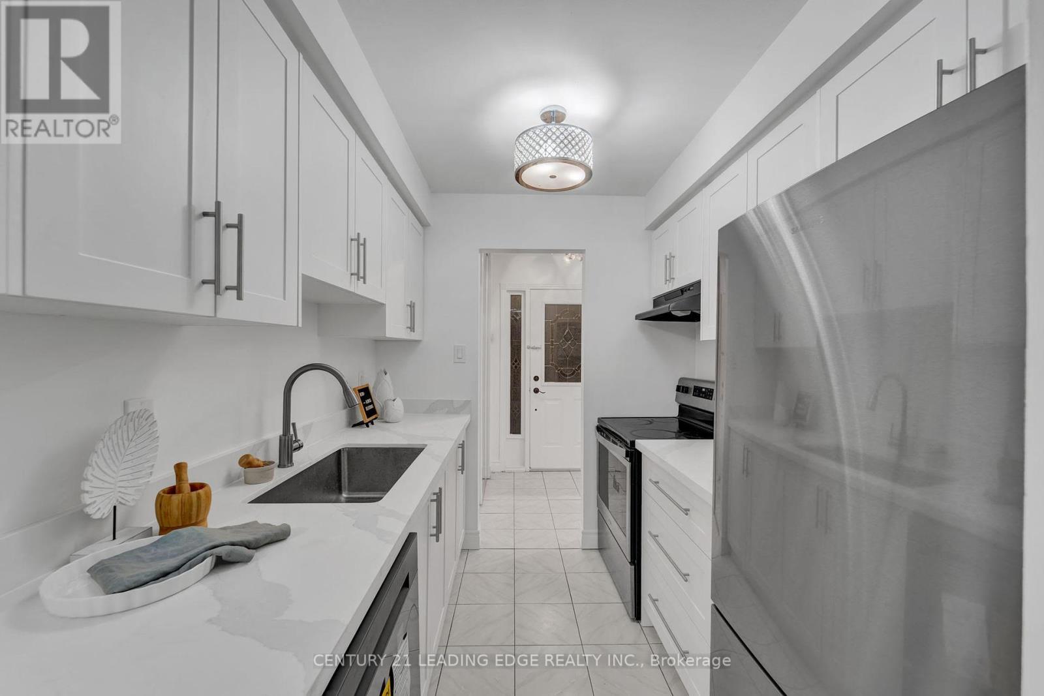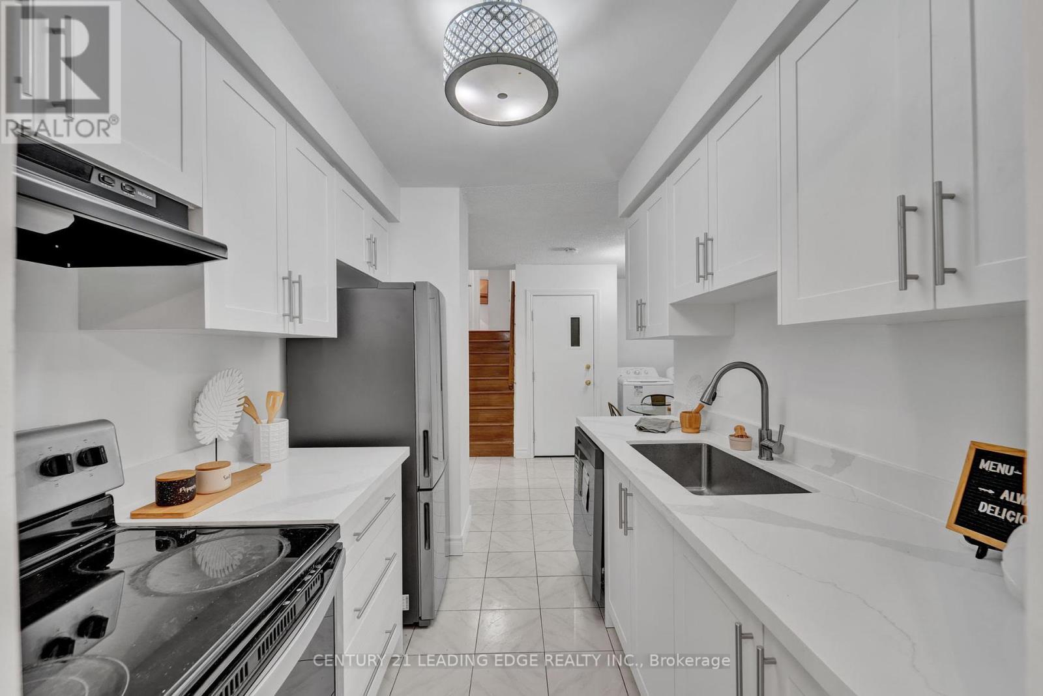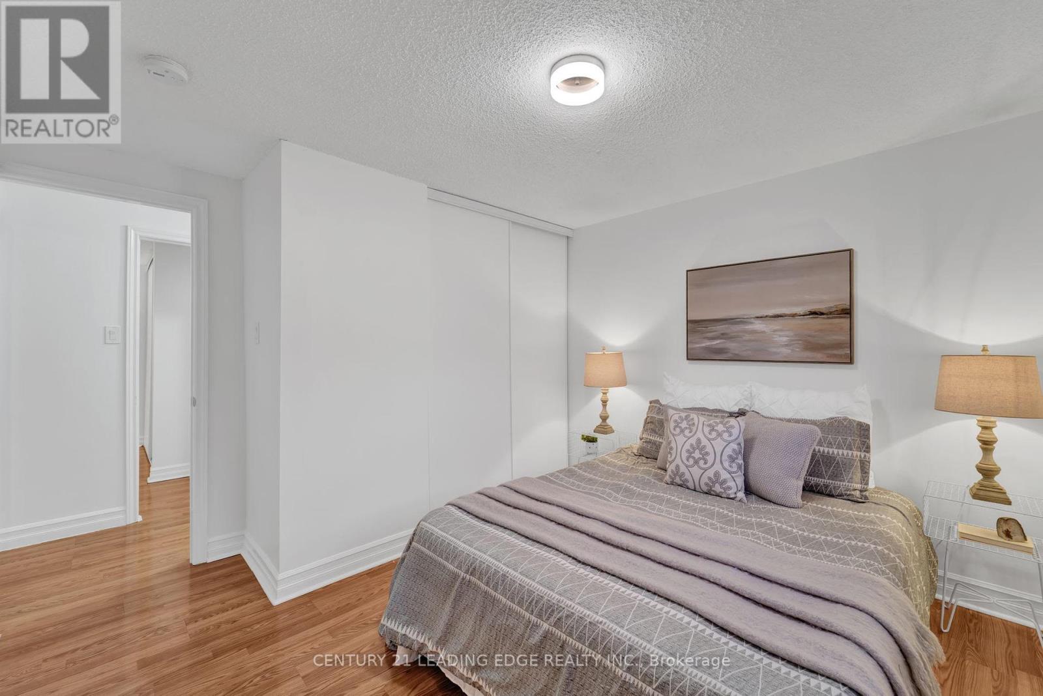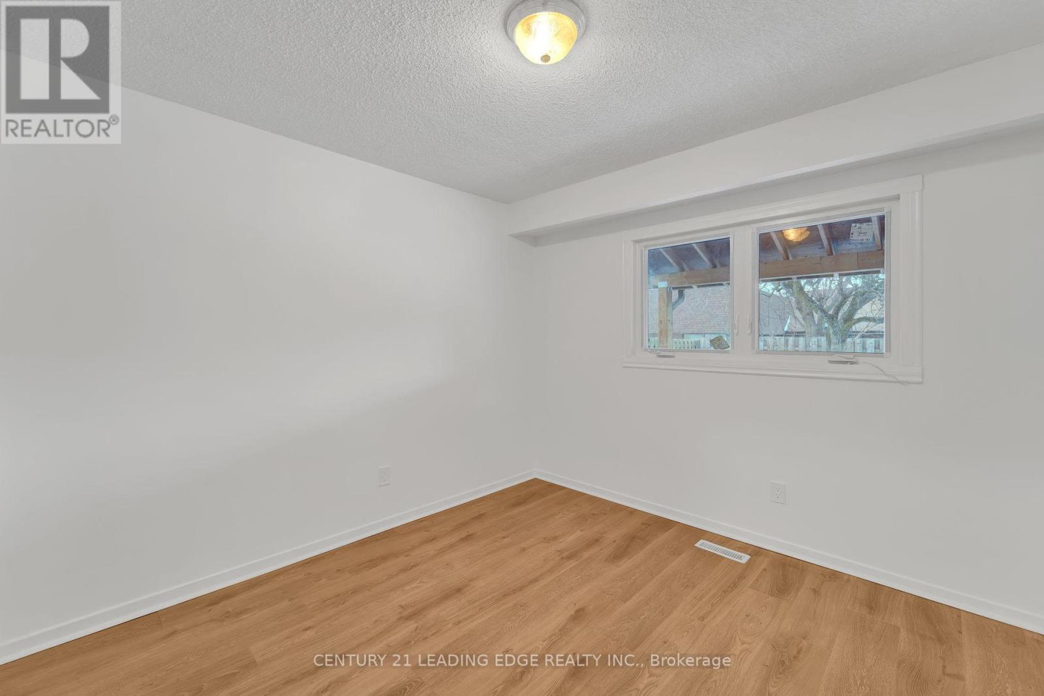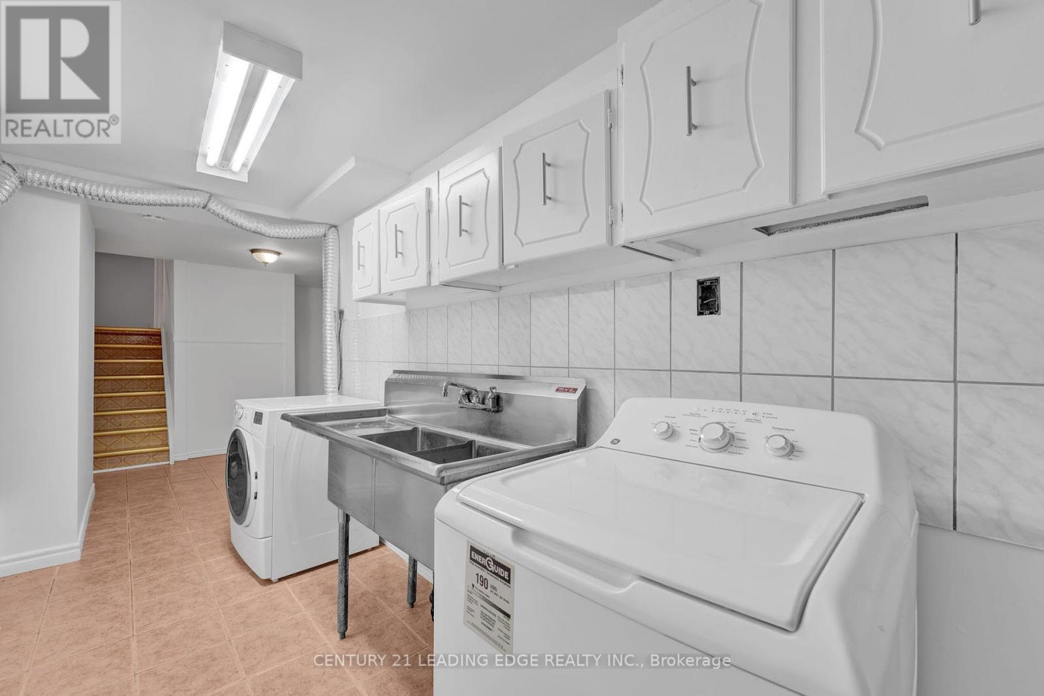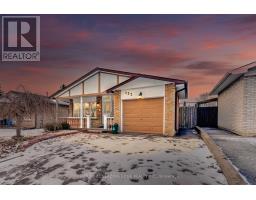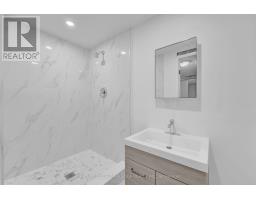5 Bedroom
3 Bathroom
Central Air Conditioning
Forced Air
$860,000
Welcome to this Move-In Ready 4 Level Backsplit in Family Friendly Neighborhood Located on Oshawa/Whitby Border. This Legal 2 Unit Home is Ideal for Multi-Generational Living and Savvy Investors Looking for Positive Cashflow. Main Floor offers Open-Concept Floorplan with Pot Lights Throughout and Features Updated Galley Kitchen Equipped with Stainless Steel Appliances. Upper Level boasts 3 Spacious Bedrooms filled with Tons of Natural Light. Individual Laundry for each Unit creates Convenient Separation for Private Living. Add Rental Income with Massive Walk-Out 2 Bedroom Basement Apartment featuring Family Room, Full Kitchen, Updated Full Bathroom and Huge Cold Cellar. Oversized Covered Deck and Awning are Perfect for Enjoying Private Fully Fenced Backyard. Take Advantage of Great Oshawa Location Located just Minutes from Hwy 401, Oshawa GO Station, Civic Rec Center, Parks and Top-Rated Schools. Don't Miss out on Owning this Rarely Offered Turnkey Home. Book your Showing Today! **** EXTRAS **** Public Open House Feb 1st & Feb 2nd 2:00 - 4:00PM (id:47351)
Property Details
|
MLS® Number
|
E11939082 |
|
Property Type
|
Single Family |
|
Community Name
|
Vanier |
|
Amenities Near By
|
Park, Place Of Worship, Public Transit |
|
Community Features
|
Community Centre |
|
Parking Space Total
|
5 |
Building
|
Bathroom Total
|
3 |
|
Bedrooms Above Ground
|
3 |
|
Bedrooms Below Ground
|
2 |
|
Bedrooms Total
|
5 |
|
Appliances
|
Dishwasher, Dryer, Microwave, Refrigerator, Stove, Washer |
|
Basement Features
|
Apartment In Basement, Walk Out |
|
Basement Type
|
N/a |
|
Construction Style Attachment
|
Detached |
|
Construction Style Split Level
|
Backsplit |
|
Cooling Type
|
Central Air Conditioning |
|
Exterior Finish
|
Brick |
|
Flooring Type
|
Hardwood, Ceramic |
|
Half Bath Total
|
1 |
|
Heating Fuel
|
Natural Gas |
|
Heating Type
|
Forced Air |
|
Type
|
House |
|
Utility Water
|
Municipal Water |
Parking
Land
|
Acreage
|
No |
|
Fence Type
|
Fenced Yard |
|
Land Amenities
|
Park, Place Of Worship, Public Transit |
|
Sewer
|
Sanitary Sewer |
|
Size Depth
|
110 Ft |
|
Size Frontage
|
40 Ft |
|
Size Irregular
|
40 X 110 Ft |
|
Size Total Text
|
40 X 110 Ft |
Rooms
| Level |
Type |
Length |
Width |
Dimensions |
|
Basement |
Bedroom 5 |
3.01 m |
3.6 m |
3.01 m x 3.6 m |
|
Lower Level |
Family Room |
6.65 m |
3.93 m |
6.65 m x 3.93 m |
|
Lower Level |
Bedroom 4 |
3.25 m |
3.07 m |
3.25 m x 3.07 m |
|
Lower Level |
Kitchen |
2.45 m |
2 m |
2.45 m x 2 m |
|
Main Level |
Living Room |
4.41 m |
3.1 m |
4.41 m x 3.1 m |
|
Main Level |
Dining Room |
3.35 m |
3.2 m |
3.35 m x 3.2 m |
|
Main Level |
Kitchen |
3.96 m |
3.77 m |
3.96 m x 3.77 m |
|
Upper Level |
Primary Bedroom |
4.3 m |
3.08 m |
4.3 m x 3.08 m |
|
Upper Level |
Bedroom 2 |
4.5 m |
3.01 m |
4.5 m x 3.01 m |
|
Upper Level |
Bedroom 3 |
3.46 m |
3.46 m |
3.46 m x 3.46 m |
https://www.realtor.ca/real-estate/27838772/832-donegal-avenue-oshawa-vanier-vanier




