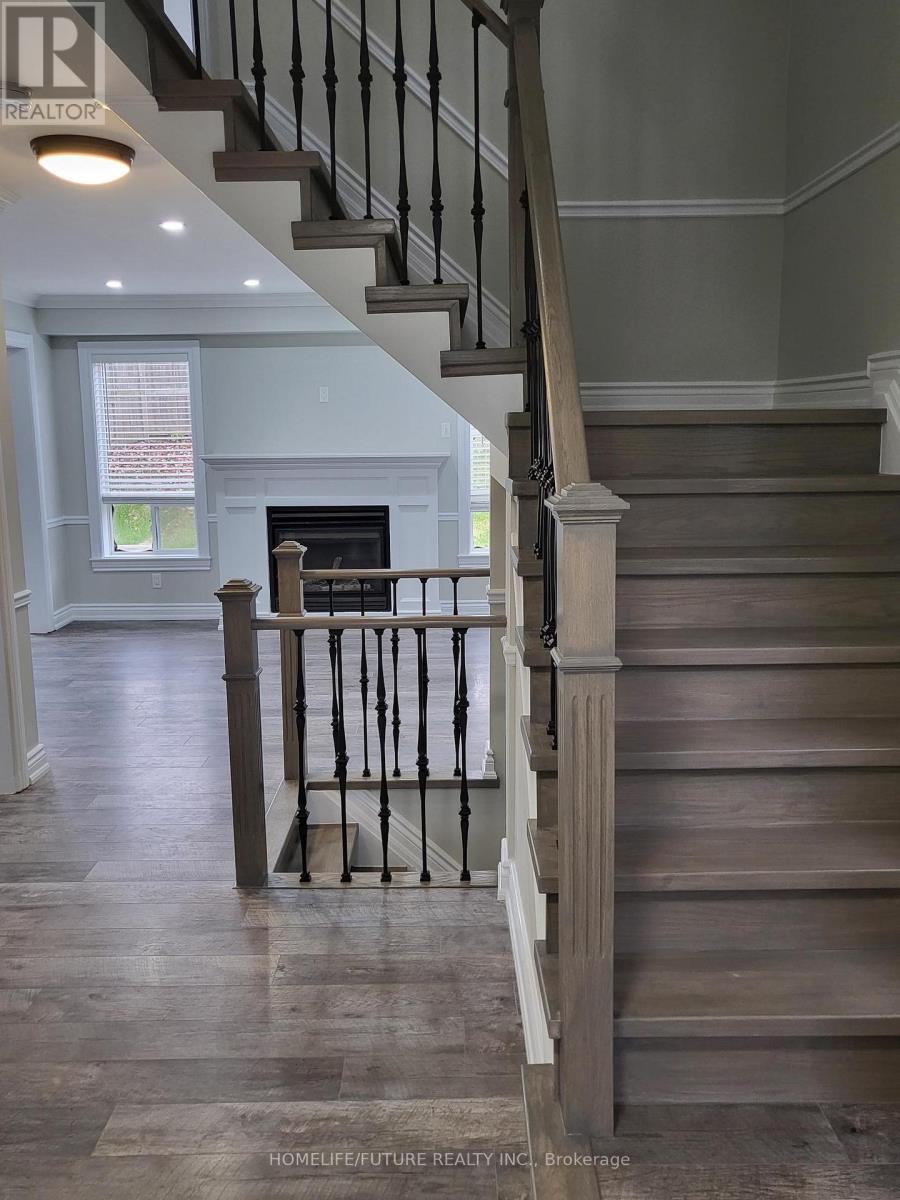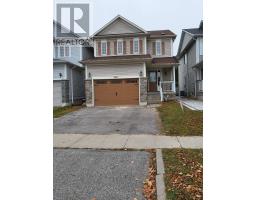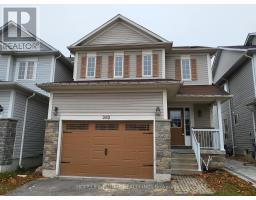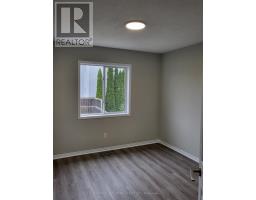4 Bedroom
3 Bathroom
Fireplace
Central Air Conditioning
Forced Air
$3,400 Monthly
Entire House For Lease! Detached Dwelling Located In Most Desirable Areas In Bowmanville-House Has Been Renovated Top To Bottom. Brand New Kitchen With Quartz Counter Top & Backsplash. Pot Lights Thru Out Main Floor, All Washrooms Recently Renovated/Ensuite Master Bedroom Washroom With Glass Shower, Walk Out To The Backyard From Living/Fully Fenced And Deck And Walk In To A Large Fenced Backyard. Plenty Of Parking Space - Ideal For Family. (id:47351)
Property Details
|
MLS® Number
|
E11939292 |
|
Property Type
|
Single Family |
|
Community Name
|
Bowmanville |
|
Amenities Near By
|
Hospital, Public Transit, Schools |
|
Community Features
|
School Bus, Community Centre |
|
Parking Space Total
|
3 |
Building
|
Bathroom Total
|
3 |
|
Bedrooms Above Ground
|
3 |
|
Bedrooms Below Ground
|
1 |
|
Bedrooms Total
|
4 |
|
Basement Development
|
Finished |
|
Basement Type
|
Full (finished) |
|
Construction Style Attachment
|
Detached |
|
Cooling Type
|
Central Air Conditioning |
|
Exterior Finish
|
Brick, Shingles |
|
Fireplace Present
|
Yes |
|
Flooring Type
|
Ceramic, Laminate |
|
Foundation Type
|
Concrete |
|
Half Bath Total
|
1 |
|
Heating Fuel
|
Natural Gas |
|
Heating Type
|
Forced Air |
|
Stories Total
|
2 |
|
Type
|
House |
|
Utility Water
|
Municipal Water |
Parking
Land
|
Acreage
|
No |
|
Land Amenities
|
Hospital, Public Transit, Schools |
|
Sewer
|
Sanitary Sewer |
|
Size Depth
|
105 Ft ,1 In |
|
Size Frontage
|
31 Ft ,2 In |
|
Size Irregular
|
31.21 X 105.12 Ft |
|
Size Total Text
|
31.21 X 105.12 Ft|under 1/2 Acre |
Rooms
| Level |
Type |
Length |
Width |
Dimensions |
|
Second Level |
Primary Bedroom |
4.26 m |
2.75 m |
4.26 m x 2.75 m |
|
Second Level |
Bedroom 2 |
3.07 m |
2.83 m |
3.07 m x 2.83 m |
|
Second Level |
Bedroom 3 |
2.9 m |
2.83 m |
2.9 m x 2.83 m |
|
Basement |
Recreational, Games Room |
6.14 m |
3.32 m |
6.14 m x 3.32 m |
|
Basement |
Bedroom 4 |
|
|
Measurements not available |
|
Main Level |
Kitchen |
5.45 m |
2.75 m |
5.45 m x 2.75 m |
|
Main Level |
Living Room |
4.26 m |
3.45 m |
4.26 m x 3.45 m |
|
Main Level |
Dining Room |
5.45 m |
2.75 m |
5.45 m x 2.75 m |
|
Main Level |
Foyer |
|
|
Measurements not available |
https://www.realtor.ca/real-estate/27839434/282-scottsdale-drive-clarington-bowmanville-bowmanville


























































