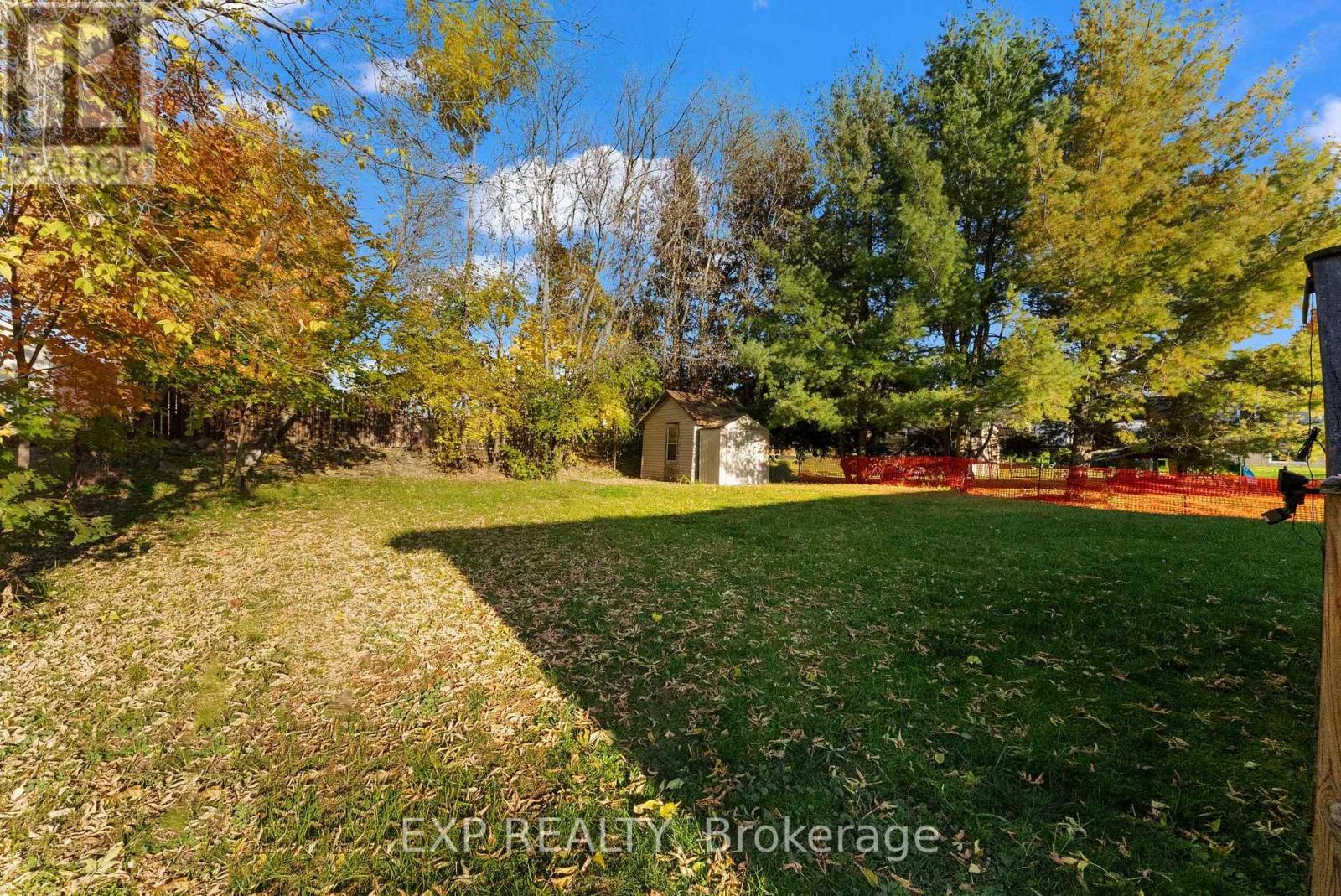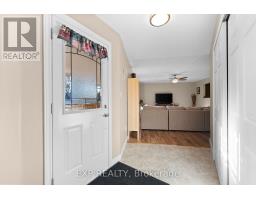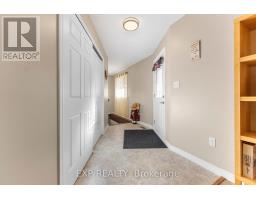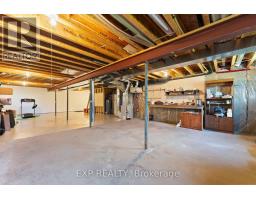3 Bedroom
1 Bathroom
Bungalow
Central Air Conditioning
Forced Air
$454,900
Beauty on Bank! This 7 year old gently used 3 bedroom bungalow sits on a generous sized 60ft x 132 ft lot located close to downtown and close to the My FM recreational complex making it an ideal location for family. A large covered porch spans the width of the house offering a protected main entrance and a great place for relaxation and just watching the world go by. The interior of 151 Bank offers a nice sized living room with generous sized eat in kitchen with patio doors to a rear deck, a great place for family BBQ'S. The main floor offers 3 bedrooms and handy main floor laundry. The basement is a blank canvas and with high ceilings can be finished to your liking. 151 Bank is economical with modest gas heating costs and the exterior is pretty much maintenance free. Central Air. 5 Appliances included. Flexible possession. (id:47351)
Property Details
|
MLS® Number
|
X11939806 |
|
Property Type
|
Single Family |
|
Community Name
|
540 - Renfrew |
|
Amenities Near By
|
Schools |
|
Community Features
|
Community Centre |
|
Features
|
Level Lot, Flat Site, Sump Pump |
|
Parking Space Total
|
2 |
|
Structure
|
Porch, Deck |
Building
|
Bathroom Total
|
1 |
|
Bedrooms Above Ground
|
3 |
|
Bedrooms Total
|
3 |
|
Appliances
|
Water Meter, Water Heater, Dryer, Refrigerator, Stove, Washer |
|
Architectural Style
|
Bungalow |
|
Basement Type
|
Full |
|
Construction Style Attachment
|
Detached |
|
Cooling Type
|
Central Air Conditioning |
|
Exterior Finish
|
Vinyl Siding |
|
Foundation Type
|
Poured Concrete |
|
Heating Fuel
|
Natural Gas |
|
Heating Type
|
Forced Air |
|
Stories Total
|
1 |
|
Type
|
House |
|
Utility Water
|
Municipal Water |
Land
|
Acreage
|
No |
|
Land Amenities
|
Schools |
|
Sewer
|
Sanitary Sewer |
|
Size Depth
|
132 Ft |
|
Size Frontage
|
60 Ft |
|
Size Irregular
|
60 X 132 Ft ; None |
|
Size Total Text
|
60 X 132 Ft ; None |
|
Zoning Description
|
R-1 |
Rooms
| Level |
Type |
Length |
Width |
Dimensions |
|
Main Level |
Kitchen |
5.18 m |
2.79 m |
5.18 m x 2.79 m |
|
Main Level |
Dining Room |
5.18 m |
2.79 m |
5.18 m x 2.79 m |
|
Main Level |
Living Room |
5.18 m |
4.27 m |
5.18 m x 4.27 m |
|
Main Level |
Primary Bedroom |
4.88 m |
3.76 m |
4.88 m x 3.76 m |
|
Main Level |
Bedroom 2 |
3.73 m |
2.74 m |
3.73 m x 2.74 m |
|
Main Level |
Bedroom 3 |
2.74 m |
2.74 m |
2.74 m x 2.74 m |
|
Main Level |
Bathroom |
2.49 m |
1.93 m |
2.49 m x 1.93 m |
Utilities
|
Cable
|
Available |
|
Sewer
|
Installed |
https://www.realtor.ca/real-estate/27840560/151-bank-street-s-renfrew-540-renfrew












































































