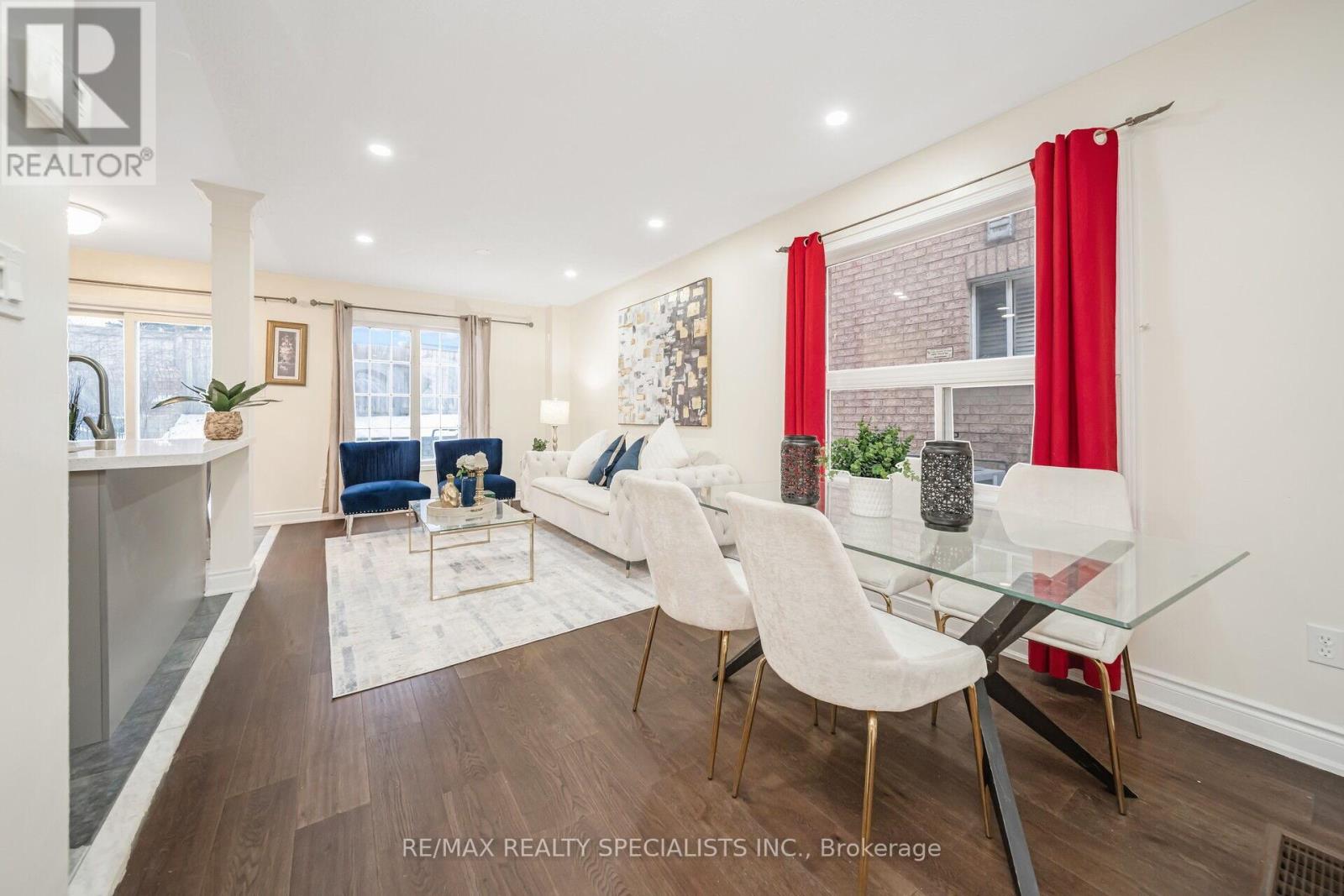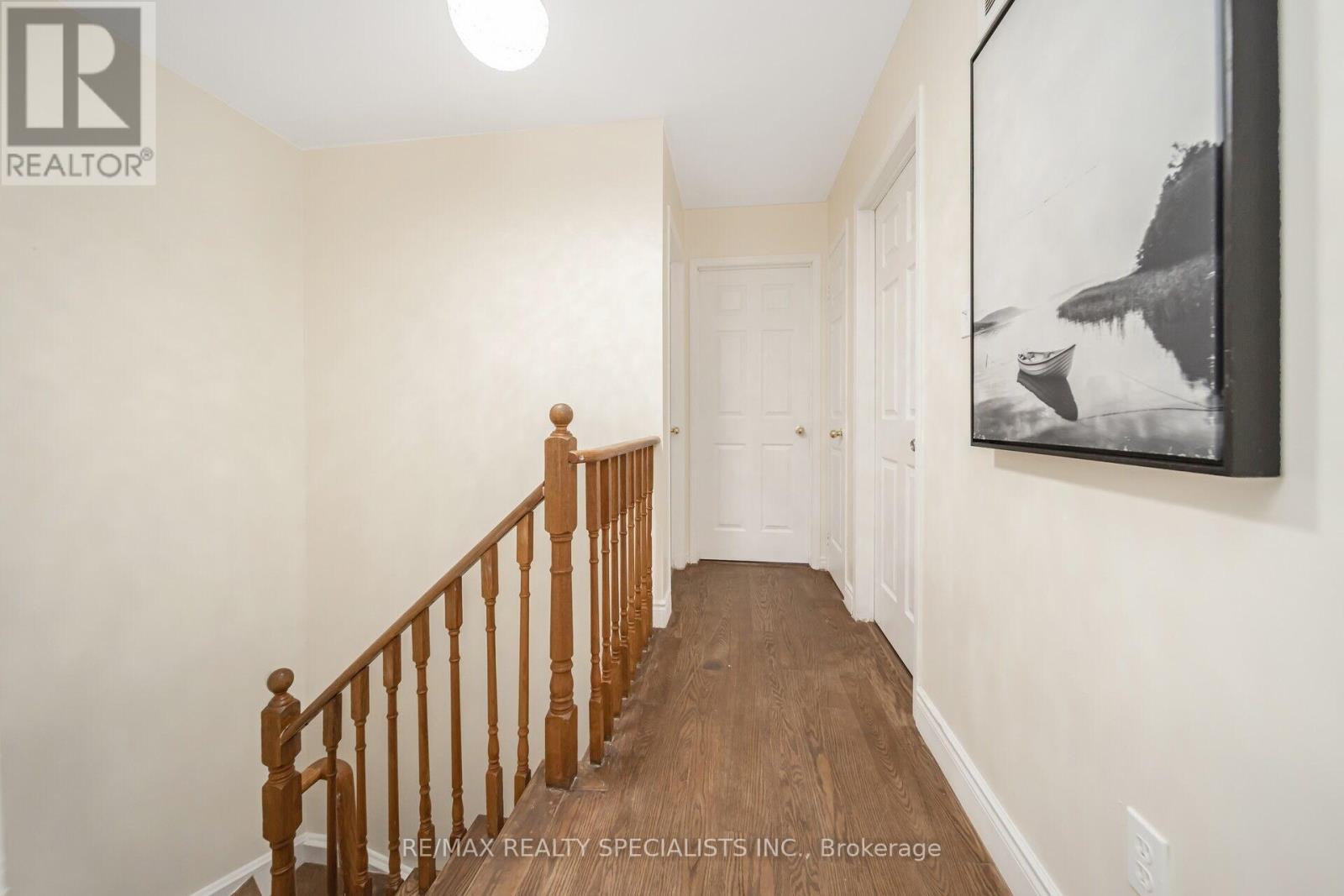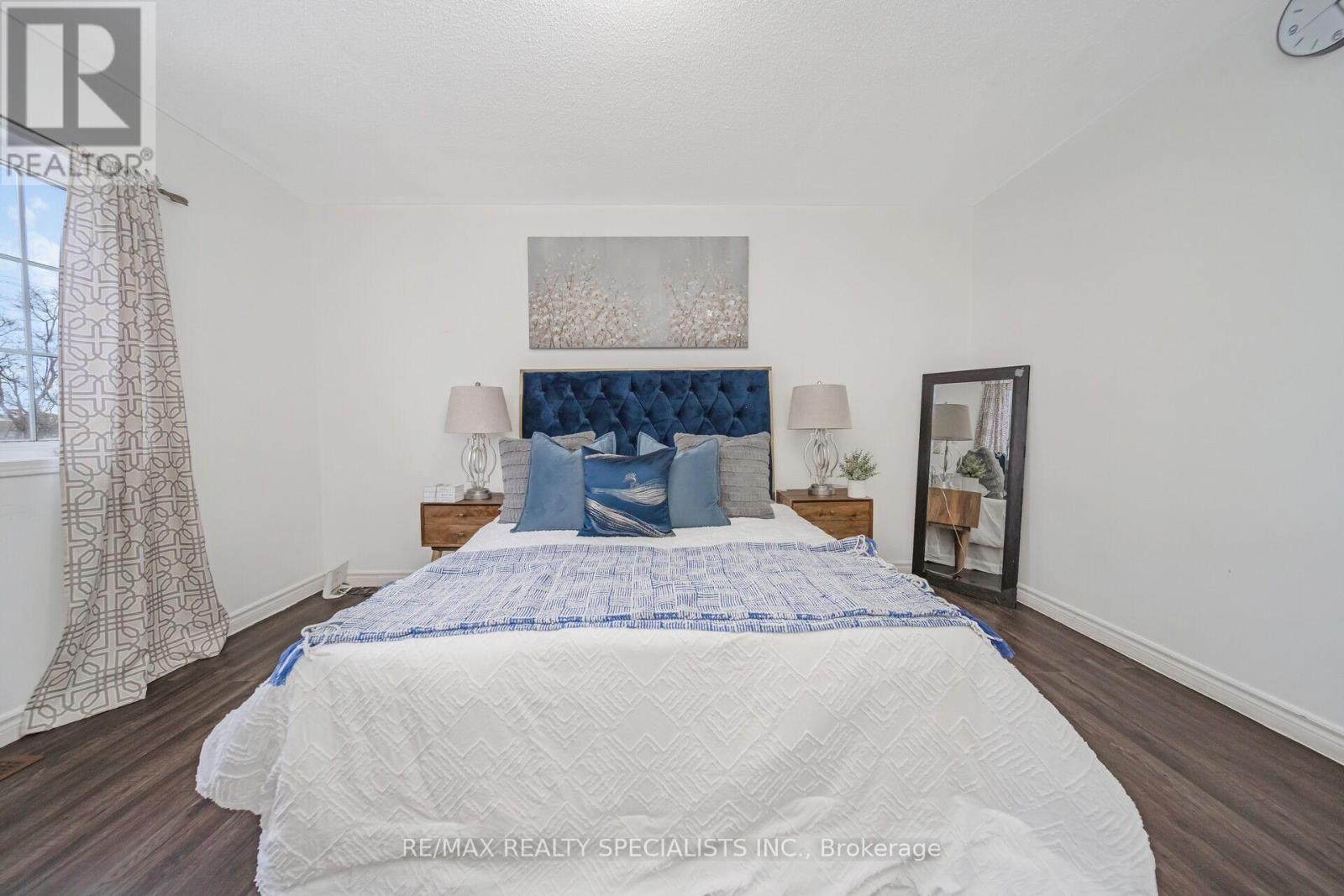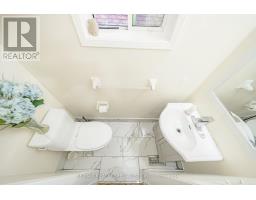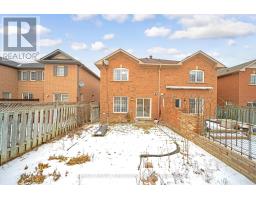4 Bedroom
3 Bathroom
Central Air Conditioning
Forced Air
$839,000
JUST ONE WORD !! WOW !! Located in the prestige vales of Castlemore. This 3 Bedroom semi-detached home sits on NORTH EAST FACING w/ a great floor plan, features living, dining, kitchen, & breakfast room on the main floor. The brand new kitchen features ample storage, stainless steel appliances, quartz counter. This home offers 3 expensive bedrooms on second floor. The finished legal basement for personal use with separate entrance through the garage offers endless possibilities for entertainment or rental income. Nestled in a quiet neighbourhood. Ready to move in! Don't miss out on making this your forever home! Roof (2022) **** EXTRAS **** GREAT Location - 20-> Pearson Airport, 10 mins-> Gore Meadows/Chiguacousy Wellness Community Centre, 5 mins walk to high rated french-immersion school, 3 min walk to bus stop (id:47351)
Open House
This property has open houses!
Starts at:
2:00 pm
Ends at:
4:00 pm
Property Details
|
MLS® Number
|
W11940244 |
|
Property Type
|
Single Family |
|
Community Name
|
Vales of Castlemore |
|
AmenitiesNearBy
|
Public Transit, Schools |
|
CommunityFeatures
|
School Bus |
|
Features
|
Cul-de-sac |
|
ParkingSpaceTotal
|
5 |
Building
|
BathroomTotal
|
3 |
|
BedroomsAboveGround
|
3 |
|
BedroomsBelowGround
|
1 |
|
BedroomsTotal
|
4 |
|
Appliances
|
Water Heater, Dishwasher, Dryer, Refrigerator, Stove, Washer |
|
BasementDevelopment
|
Finished |
|
BasementFeatures
|
Separate Entrance |
|
BasementType
|
N/a (finished) |
|
ConstructionStyleAttachment
|
Semi-detached |
|
CoolingType
|
Central Air Conditioning |
|
ExteriorFinish
|
Brick |
|
FlooringType
|
Hardwood, Ceramic, Laminate |
|
FoundationType
|
Concrete |
|
HalfBathTotal
|
1 |
|
HeatingFuel
|
Natural Gas |
|
HeatingType
|
Forced Air |
|
StoriesTotal
|
2 |
|
Type
|
House |
|
UtilityWater
|
Municipal Water |
Parking
Land
|
Acreage
|
No |
|
LandAmenities
|
Public Transit, Schools |
|
Sewer
|
Sanitary Sewer |
|
SizeDepth
|
106 Ft ,9 In |
|
SizeFrontage
|
22 Ft ,6 In |
|
SizeIrregular
|
22.58 X 106.75 Ft ; Cul-de-sac & No Sidewalk |
|
SizeTotalText
|
22.58 X 106.75 Ft ; Cul-de-sac & No Sidewalk |
Rooms
| Level |
Type |
Length |
Width |
Dimensions |
|
Second Level |
Primary Bedroom |
4.25 m |
3.6 m |
4.25 m x 3.6 m |
|
Second Level |
Bedroom 2 |
4.6 m |
2.43 m |
4.6 m x 2.43 m |
|
Second Level |
Bedroom 3 |
4 m |
2.46 m |
4 m x 2.46 m |
|
Basement |
Bedroom |
|
|
Measurements not available |
|
Basement |
Kitchen |
|
|
Measurements not available |
|
Main Level |
Living Room |
6.34 m |
3.35 m |
6.34 m x 3.35 m |
|
Main Level |
Dining Room |
6.34 m |
3.35 m |
6.34 m x 3.35 m |
|
Main Level |
Kitchen |
5.4 m |
2.15 m |
5.4 m x 2.15 m |
|
Main Level |
Eating Area |
5.4 m |
2.15 m |
5.4 m x 2.15 m |
https://www.realtor.ca/real-estate/27841532/72-ridgefield-court-brampton-vales-of-castlemore-vales-of-castlemore






