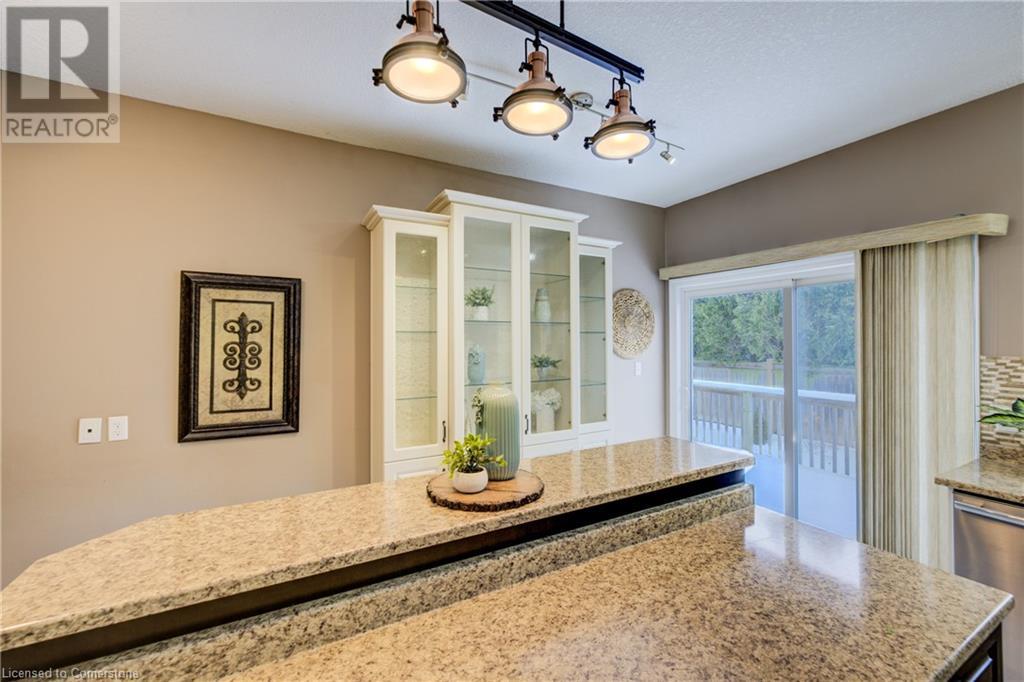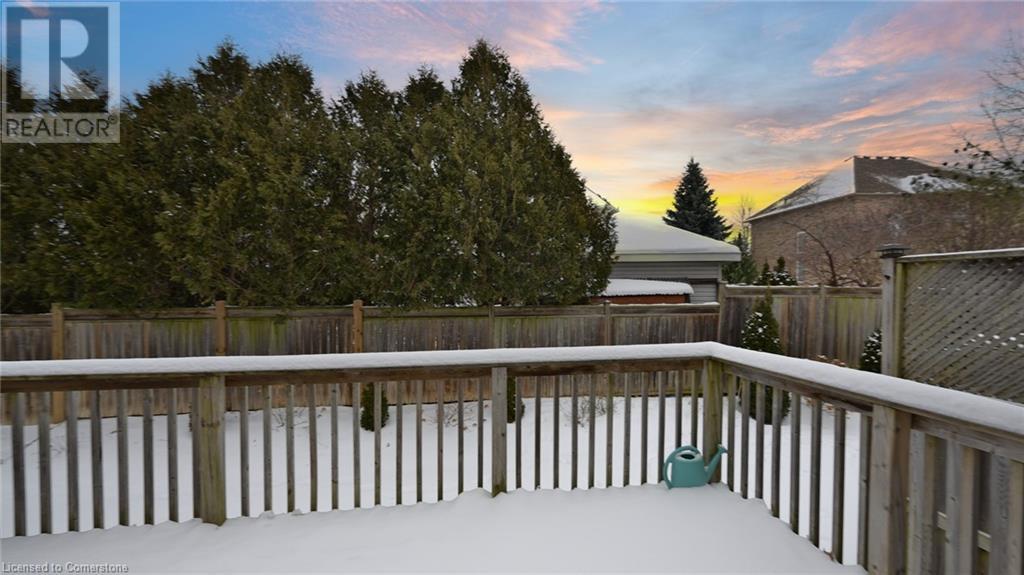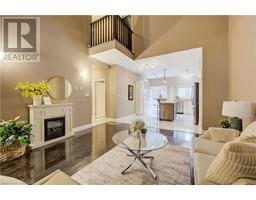$699,900Maintenance, Landscaping, Parking
$349 Monthly
Maintenance, Landscaping, Parking
$349 MonthlyThis spacious townhome, ideally located within walking distance to schools and parks, and just minutes from Highway 8 and local amenities, offers the perfect combination of convenience and comfort in the sought-after Galt East neighbourhood of Cambridge. With 5 bedrooms and 3.5 bathrooms, the home includes a fully equipped in-law suite in the basement, featuring its own kitchen, living and dining areas, two bedrooms, and a 3-piece bathroom perfect for extended family or guests or a mortgage helper! The main floor boasts soaring vaulted ceilings in the dining room, while a cozy loft overlooking the main level adds an open, airy feel. A large pantry and walkout to a private rear deck make entertaining and everyday living a breeze, and the tree-lined backyard ensures ultimate privacy. Additional features include visitor parking, garage AND driveway parking spots. Nestled in a quiet, family-friendly neighbourhood, this home offers the perfect balance of peaceful living and easy access to everything you need. (id:47351)
Property Details
| MLS® Number | 40690231 |
| Property Type | Single Family |
| AmenitiesNearBy | Park, Place Of Worship, Playground, Public Transit, Schools |
| CommunityFeatures | School Bus |
| EquipmentType | Water Heater |
| Features | In-law Suite |
| ParkingSpaceTotal | 2 |
| RentalEquipmentType | Water Heater |
Building
| BathroomTotal | 4 |
| BedroomsAboveGround | 3 |
| BedroomsBelowGround | 2 |
| BedroomsTotal | 5 |
| Appliances | Dishwasher, Dryer, Microwave, Refrigerator, Stove, Washer, Window Coverings |
| ArchitecturalStyle | 2 Level |
| BasementDevelopment | Finished |
| BasementType | Full (finished) |
| ConstructedDate | 2011 |
| ConstructionStyleAttachment | Attached |
| CoolingType | Central Air Conditioning |
| ExteriorFinish | Concrete |
| HalfBathTotal | 1 |
| HeatingFuel | Natural Gas |
| HeatingType | Forced Air |
| StoriesTotal | 2 |
| SizeInterior | 1738.63 Sqft |
| Type | Row / Townhouse |
| UtilityWater | Municipal Water |
Parking
| Attached Garage |
Land
| Acreage | No |
| LandAmenities | Park, Place Of Worship, Playground, Public Transit, Schools |
| Sewer | Municipal Sewage System |
| SizeTotalText | Unknown |
| ZoningDescription | C2 |
Rooms
| Level | Type | Length | Width | Dimensions |
|---|---|---|---|---|
| Second Level | Bedroom | 11'9'' x 18'3'' | ||
| Second Level | Bedroom | 12'11'' x 15'10'' | ||
| Second Level | 4pc Bathroom | Measurements not available | ||
| Basement | Utility Room | 12'4'' x 12'2'' | ||
| Basement | Recreation Room | 10'11'' x 18'2'' | ||
| Basement | Kitchen | 10'2'' x 12'4'' | ||
| Basement | Dining Room | 6'5'' x 5'10'' | ||
| Basement | Bedroom | 11'8'' x 15'6'' | ||
| Basement | Bedroom | 9'9'' x 10'10'' | ||
| Basement | 3pc Bathroom | Measurements not available | ||
| Main Level | Primary Bedroom | 11'8'' x 13'8'' | ||
| Main Level | Living Room | 14'0'' x 20'3'' | ||
| Main Level | Kitchen | 13'0'' x 15'6'' | ||
| Main Level | Dining Room | 12'6'' x 13'3'' | ||
| Main Level | 3pc Bathroom | Measurements not available | ||
| Main Level | 2pc Bathroom | Measurements not available |
https://www.realtor.ca/real-estate/27803640/695-myers-road-unit-2-cambridge




































































































