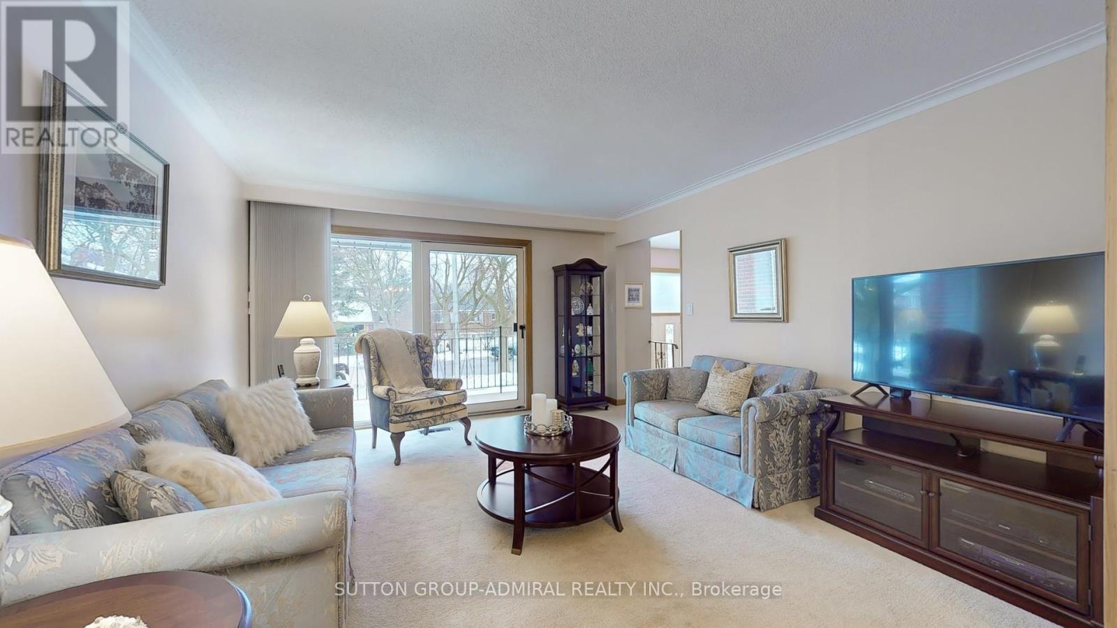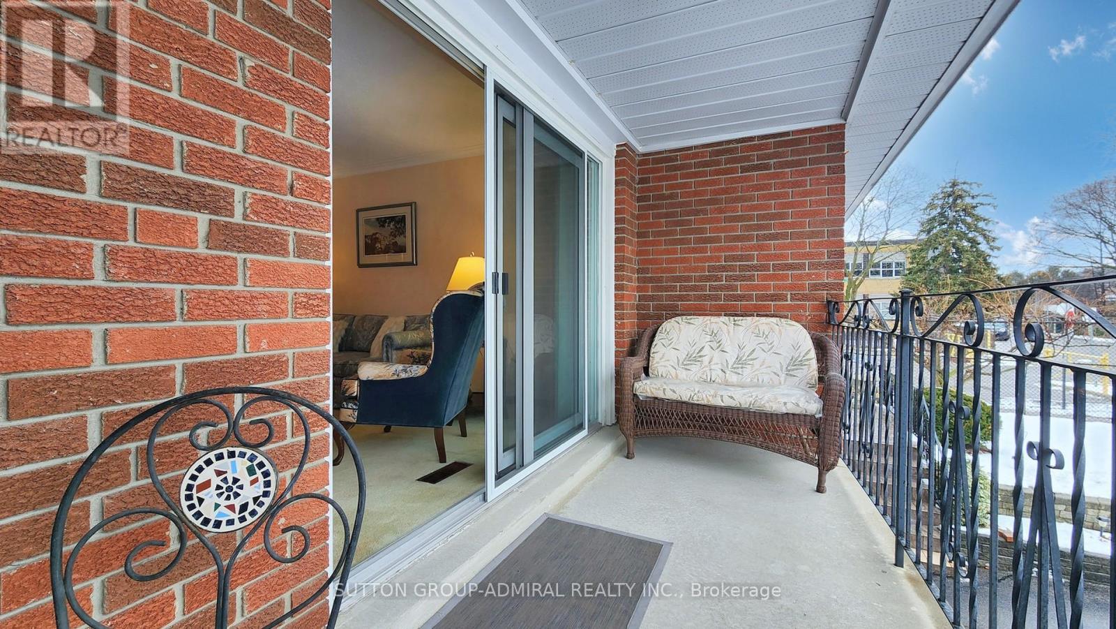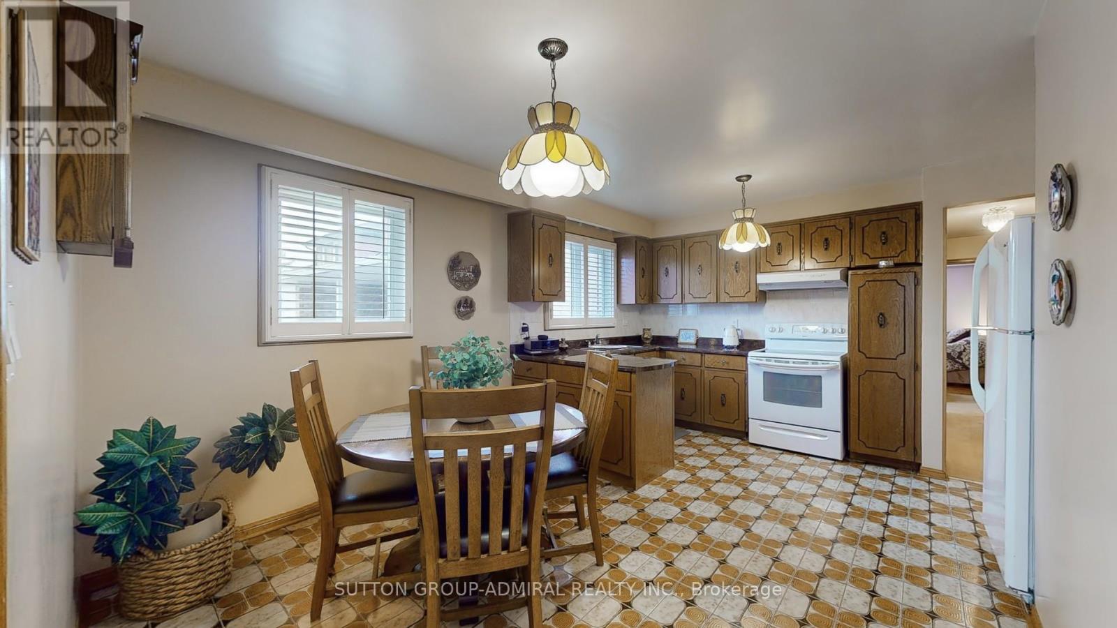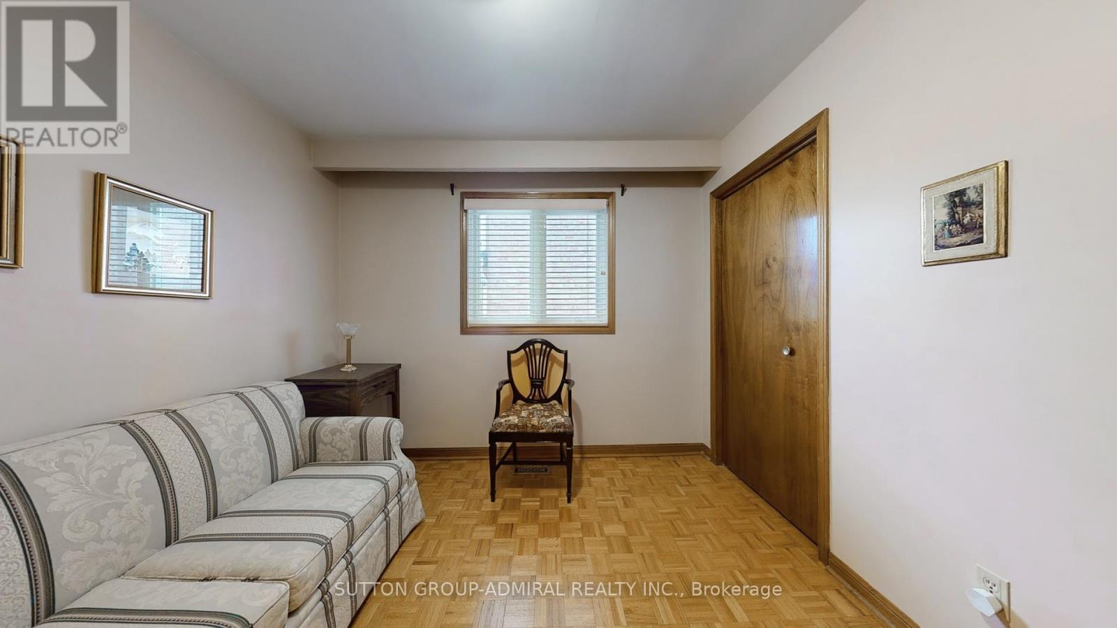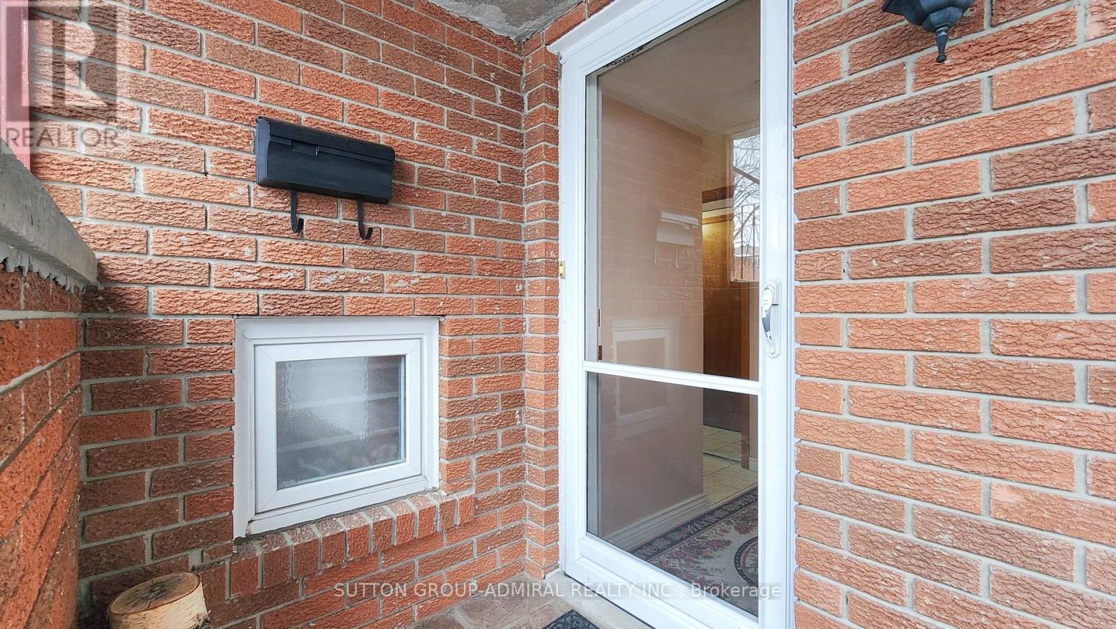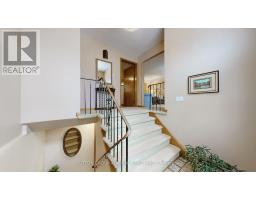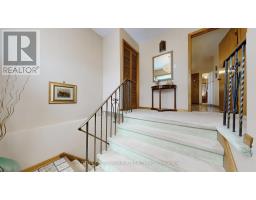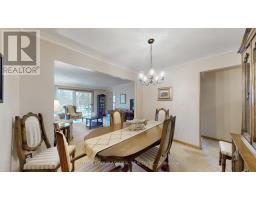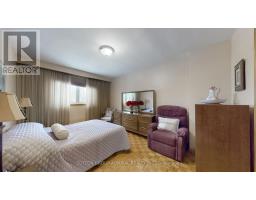3 Bedroom
2 Bathroom
Raised Bungalow
Fireplace
Central Air Conditioning
Forced Air
$928,800
*This Meticulously Maintained Raised Bungalow Is A Standout Full Of Opportunity! *For The 1st Time On The Market Offered For Sale*Pride Of Ownership Is Evident At Every Turn Throughout!* Spacious Sun-Filled Interior That Makes It An Inviting, Loving Home For Families /Downsizers & Investors! *The Open Concept Living & Dining Area Boasts Large Sliding Doors Bathing The Space In Natural Daylight With Walk-Out To A Generous Size Porch*Eat-In Kitchen On Both Levels Is Perfect For Casual Meals & Family Gatherings*The Home's Versatile Lower Level Is A Major Highlight ,Offering A Separate Entrance & Walk-Up Access With It's Own Kitchen ,Bathroom & Living Area Completed With Above-Grade Windows & A Cozy Gas Burning Fireplace!*Perfectly Suited As An In-Law Suite, Rental Unit Or Private Quarters For Guests!*This Home Delivers Flexibility For Multi-Generational Living Or Income Generating Potential!*The Floor Plan Is Designed For Functionality To Maximum Comfort *Live Upstairs While Your Tenant Downstairs Helps Cover Your Mortgage, Providing Extra Financial Peace Of Mind!*Situated In A Private Cul-De-Sac!*Not To Be Missed, A Must See! Book Your Private Showing Today! *I-N-C-O-M-E !!! *O-P-P-O-R-T-U-N-I-T-Y !!! * L-O-C-A-T-I-O-N !!! * (id:47351)
Property Details
|
MLS® Number
|
C11938684 |
|
Property Type
|
Single Family |
|
Community Name
|
Newtonbrook West |
|
AmenitiesNearBy
|
Place Of Worship, Public Transit, Park, Schools |
|
ParkingSpaceTotal
|
3 |
|
Structure
|
Porch, Shed |
Building
|
BathroomTotal
|
2 |
|
BedroomsAboveGround
|
3 |
|
BedroomsTotal
|
3 |
|
Appliances
|
Garage Door Opener Remote(s), Water Heater, Dishwasher, Dryer, Hood Fan, Refrigerator, Stove, Washer |
|
ArchitecturalStyle
|
Raised Bungalow |
|
BasementDevelopment
|
Finished |
|
BasementFeatures
|
Separate Entrance, Walk Out |
|
BasementType
|
N/a (finished) |
|
ConstructionStyleAttachment
|
Semi-detached |
|
CoolingType
|
Central Air Conditioning |
|
ExteriorFinish
|
Brick |
|
FireplacePresent
|
Yes |
|
FlooringType
|
Tile, Wood |
|
FoundationType
|
Block |
|
HeatingFuel
|
Natural Gas |
|
HeatingType
|
Forced Air |
|
StoriesTotal
|
1 |
|
Type
|
House |
|
UtilityWater
|
Municipal Water |
Parking
Land
|
Acreage
|
No |
|
FenceType
|
Fenced Yard |
|
LandAmenities
|
Place Of Worship, Public Transit, Park, Schools |
|
Sewer
|
Sanitary Sewer |
|
SizeDepth
|
125 Ft ,3 In |
|
SizeFrontage
|
30 Ft ,1 In |
|
SizeIrregular
|
30.11 X 125.3 Ft |
|
SizeTotalText
|
30.11 X 125.3 Ft |
Rooms
| Level |
Type |
Length |
Width |
Dimensions |
|
Basement |
Cold Room |
4.21 m |
3.86 m |
4.21 m x 3.86 m |
|
Basement |
Kitchen |
5.02 m |
3.86 m |
5.02 m x 3.86 m |
|
Basement |
Eating Area |
5.02 m |
3.86 m |
5.02 m x 3.86 m |
|
Basement |
Family Room |
7.32 m |
4.53 m |
7.32 m x 4.53 m |
|
Main Level |
Living Room |
7.35 m |
4.45 m |
7.35 m x 4.45 m |
|
Main Level |
Dining Room |
7.35 m |
4.45 m |
7.35 m x 4.45 m |
|
Main Level |
Kitchen |
5.02 m |
3.98 m |
5.02 m x 3.98 m |
|
Main Level |
Eating Area |
5.02 m |
3.98 m |
5.02 m x 3.98 m |
|
Main Level |
Primary Bedroom |
4.49 m |
3.81 m |
4.49 m x 3.81 m |
|
Main Level |
Bedroom 2 |
3.99 m |
3.81 m |
3.99 m x 3.81 m |
|
Main Level |
Bedroom 3 |
3.48 m |
3.11 m |
3.48 m x 3.11 m |
https://www.realtor.ca/real-estate/27837933/23-st-paschal-court-toronto-newtonbrook-west-newtonbrook-west










