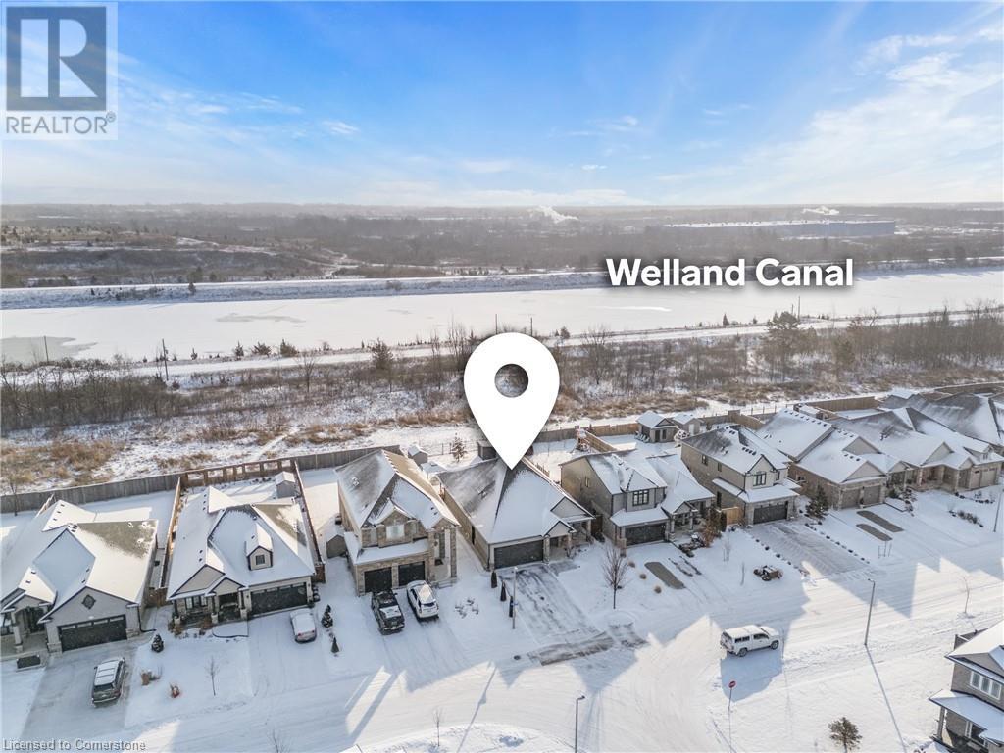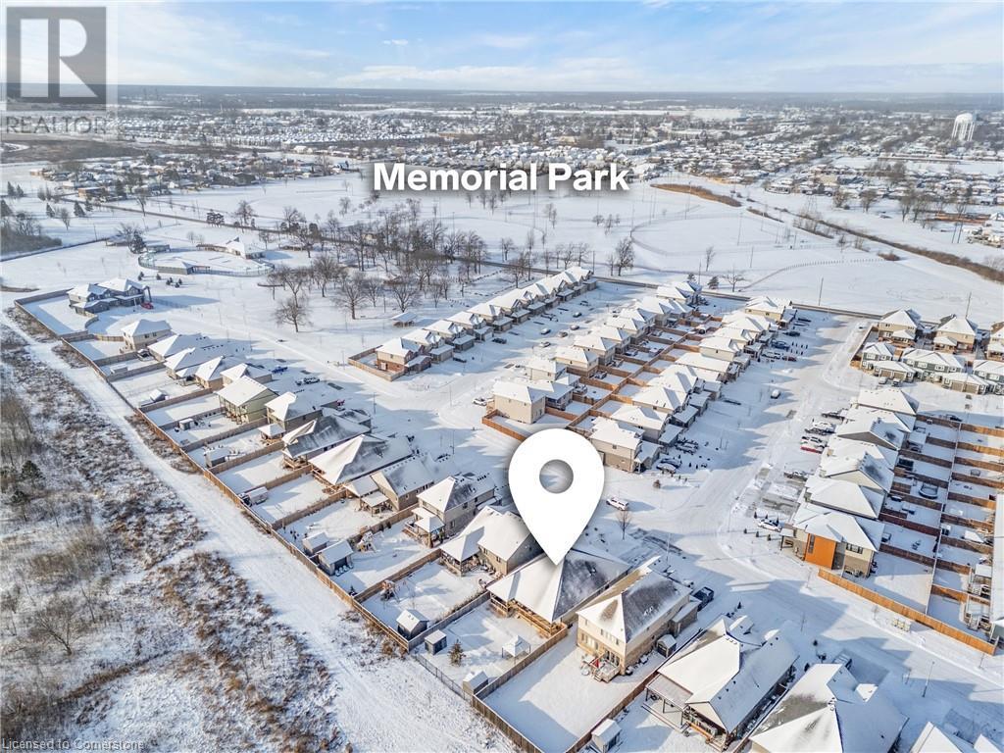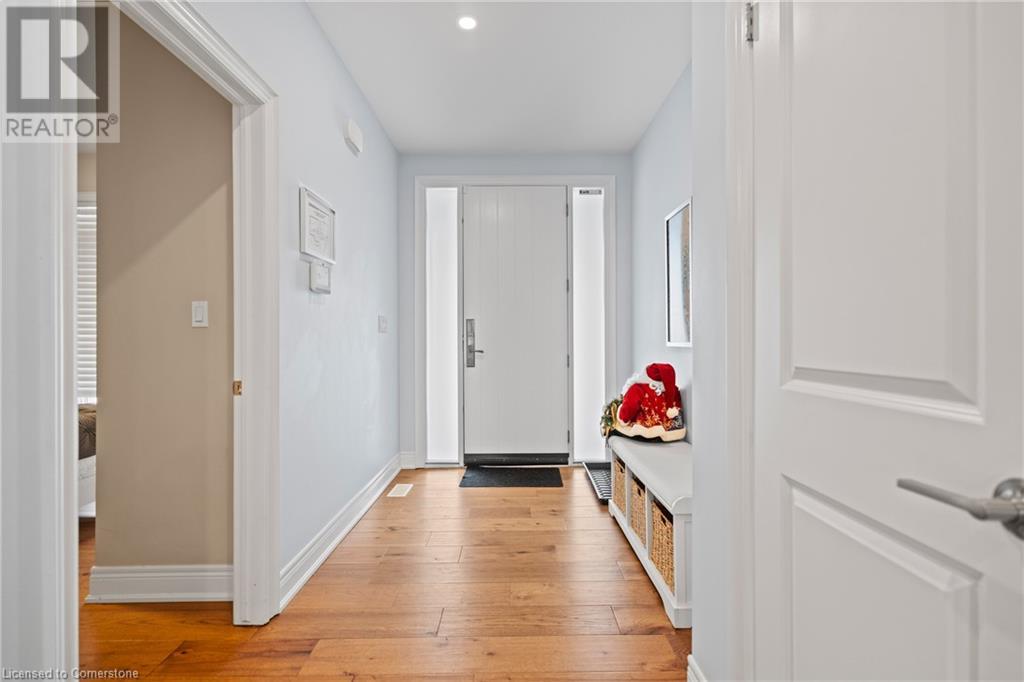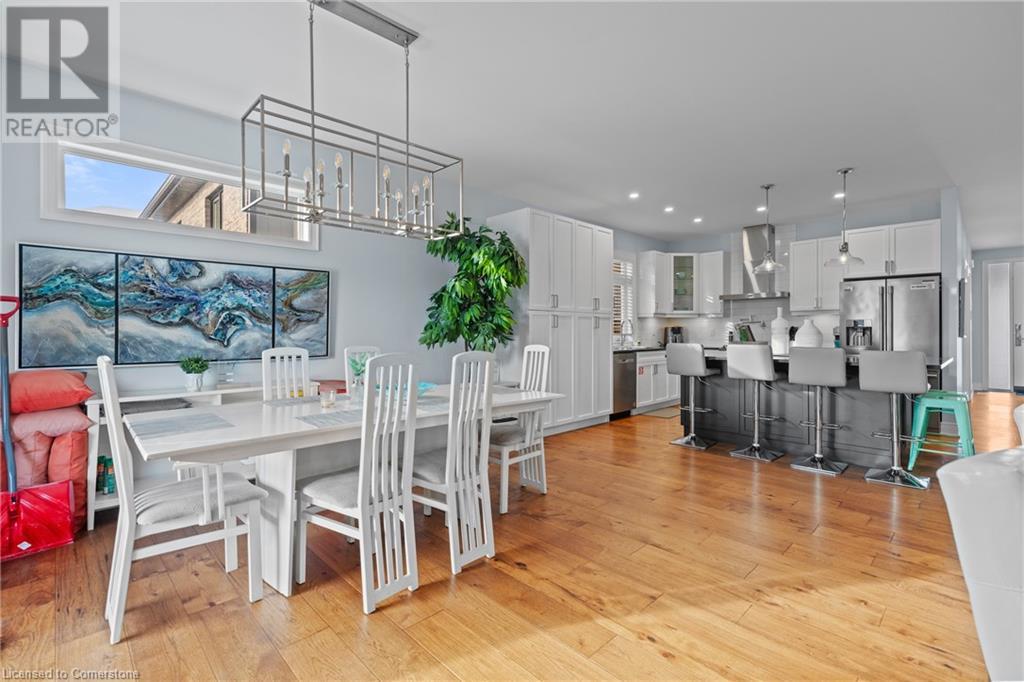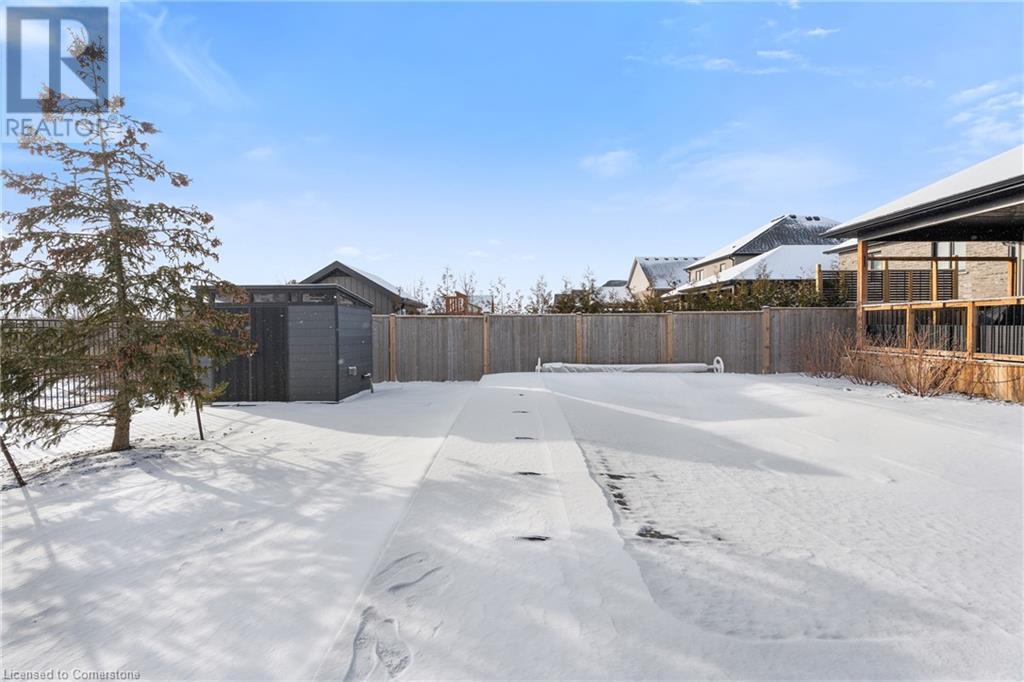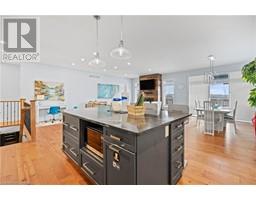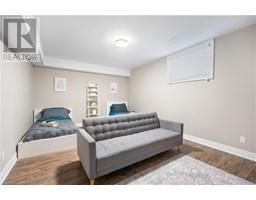$999,000
OPEN HOUSES this SAT and Sun 2--4 pm. Can we say BUNGA-LISCOUS! How about a perfectly placed bungalow in Welland's hottest new neighbourhood? Sitting on your back porch overlooking THE in-ground, Heated, Salt-Water pool in your fully fenced yard overlooking the pool with your vision on the Magnificent freighters strolling by in the prestigious Welland Canal right behind your home? This finished top to bottom with exquisite finishes finished basement bungalow has THREE FULL BATHROOMS including the totally and true fully contained Primary Suite overlooking the back. Don't let this one pass you by, it is completely Chic and Savvy as is the Seller who has the best in taste and design. Hardwood, granite, marble, you name it! See you Saturday and Sunday, come enter our Draw for the Winter pick-me up Giveaway draw for some serious prizes! (id:47351)
Open House
This property has open houses!
10:00 am
Ends at:12:00 pm
10:00 am
Ends at:12:00 pm
Property Details
| MLS® Number | 40688438 |
| Property Type | Single Family |
| AmenitiesNearBy | Beach, Golf Nearby, Hospital, Park, Place Of Worship, Playground, Schools, Shopping |
| CommunityFeatures | Quiet Area, Community Centre |
| EquipmentType | Furnace |
| Features | Cul-de-sac, Ravine, Paved Driveway, Gazebo, Sump Pump, Automatic Garage Door Opener |
| ParkingSpaceTotal | 4 |
| PoolType | Inground Pool |
| RentalEquipmentType | Furnace |
| Structure | Shed, Porch |
| ViewType | View Of Water |
Building
| BathroomTotal | 3 |
| BedroomsAboveGround | 2 |
| BedroomsBelowGround | 2 |
| BedroomsTotal | 4 |
| Appliances | Dishwasher, Dryer, Refrigerator, Stove, Washer, Hood Fan, Window Coverings, Garage Door Opener |
| ArchitecturalStyle | Bungalow |
| BasementDevelopment | Finished |
| BasementType | Full (finished) |
| ConstructedDate | 2018 |
| ConstructionStyleAttachment | Detached |
| CoolingType | Central Air Conditioning |
| ExteriorFinish | Brick, Stucco |
| FireProtection | Smoke Detectors, Alarm System, Security System |
| FireplacePresent | Yes |
| FireplaceTotal | 2 |
| FoundationType | Poured Concrete |
| HeatingFuel | Natural Gas |
| HeatingType | Forced Air |
| StoriesTotal | 1 |
| SizeInterior | 3230 Sqft |
| Type | House |
| UtilityWater | Municipal Water |
Parking
| Attached Garage |
Land
| Acreage | No |
| FenceType | Fence |
| LandAmenities | Beach, Golf Nearby, Hospital, Park, Place Of Worship, Playground, Schools, Shopping |
| LandscapeFeatures | Landscaped |
| Sewer | Municipal Sewage System |
| SizeDepth | 147 Ft |
| SizeFrontage | 49 Ft |
| SizeTotalText | Under 1/2 Acre |
| ZoningDescription | Rl2, H-rl2-86 |
Rooms
| Level | Type | Length | Width | Dimensions |
|---|---|---|---|---|
| Basement | Utility Room | 25'11'' x 17'2'' | ||
| Basement | Storage | 19'3'' x 6'8'' | ||
| Basement | Bedroom | 15'8'' x 12'9'' | ||
| Basement | 4pc Bathroom | Measurements not available | ||
| Basement | Bedroom | 12'11'' x 17'1'' | ||
| Basement | Family Room | 25'9'' x 26'7'' | ||
| Main Level | Laundry Room | 8'9'' x 5'3'' | ||
| Main Level | 3pc Bathroom | Measurements not available | ||
| Main Level | Bedroom | 12'0'' x 10'6'' | ||
| Main Level | Full Bathroom | Measurements not available | ||
| Main Level | Primary Bedroom | 23'4'' x 13'8'' | ||
| Main Level | Dining Room | 12'4'' x 13'9'' | ||
| Main Level | Living Room | 26'11'' x 12'9'' | ||
| Main Level | Kitchen | 12'4'' x 14'2'' |
https://www.realtor.ca/real-estate/27837880/212-viger-drive-welland

