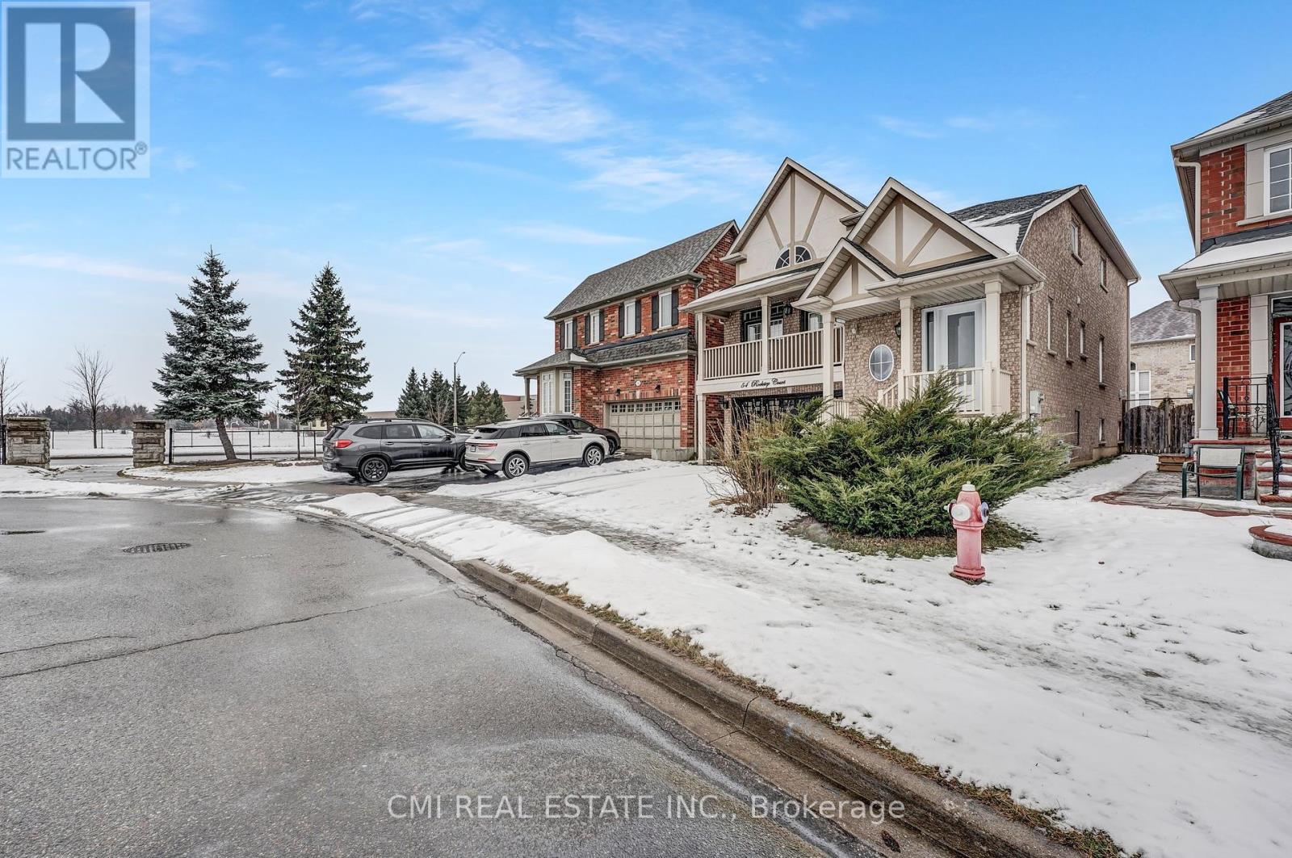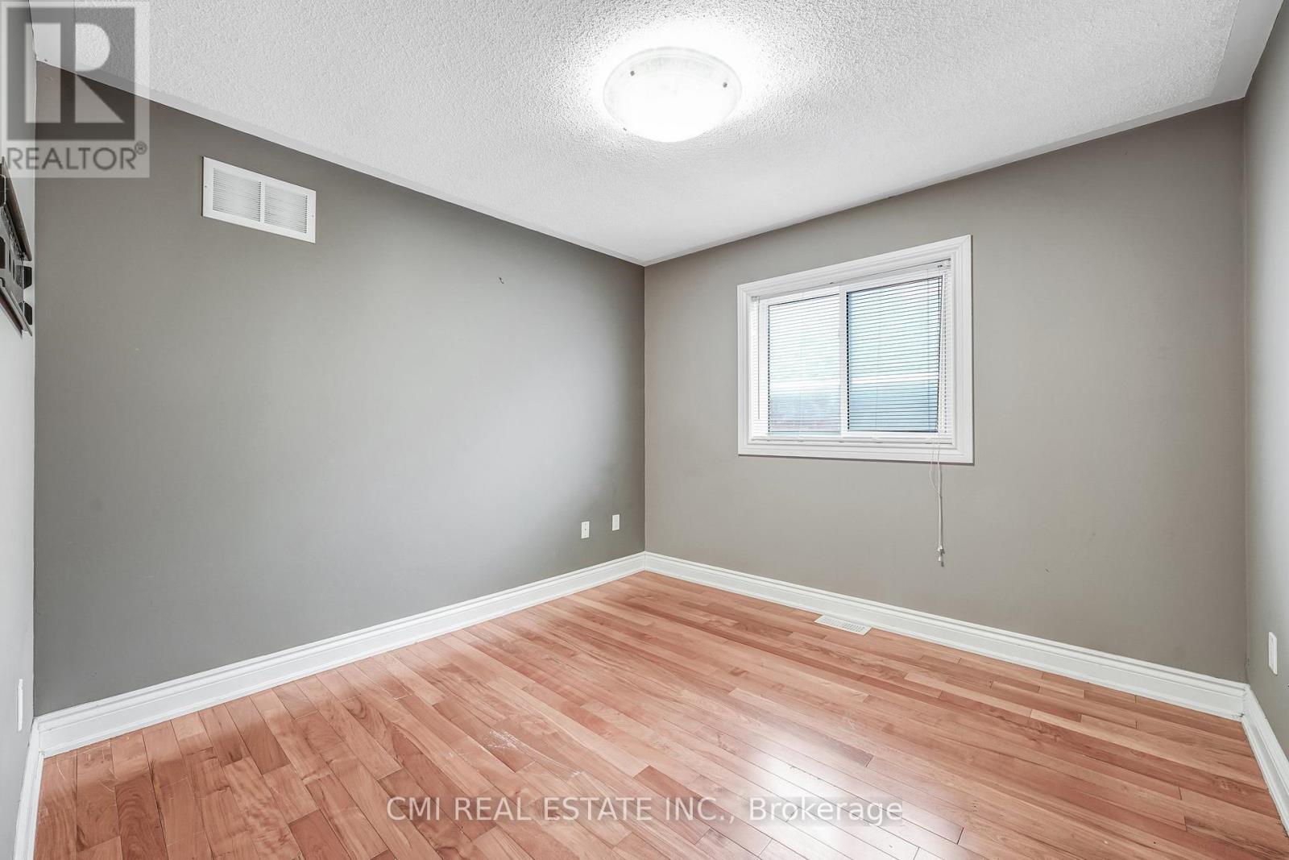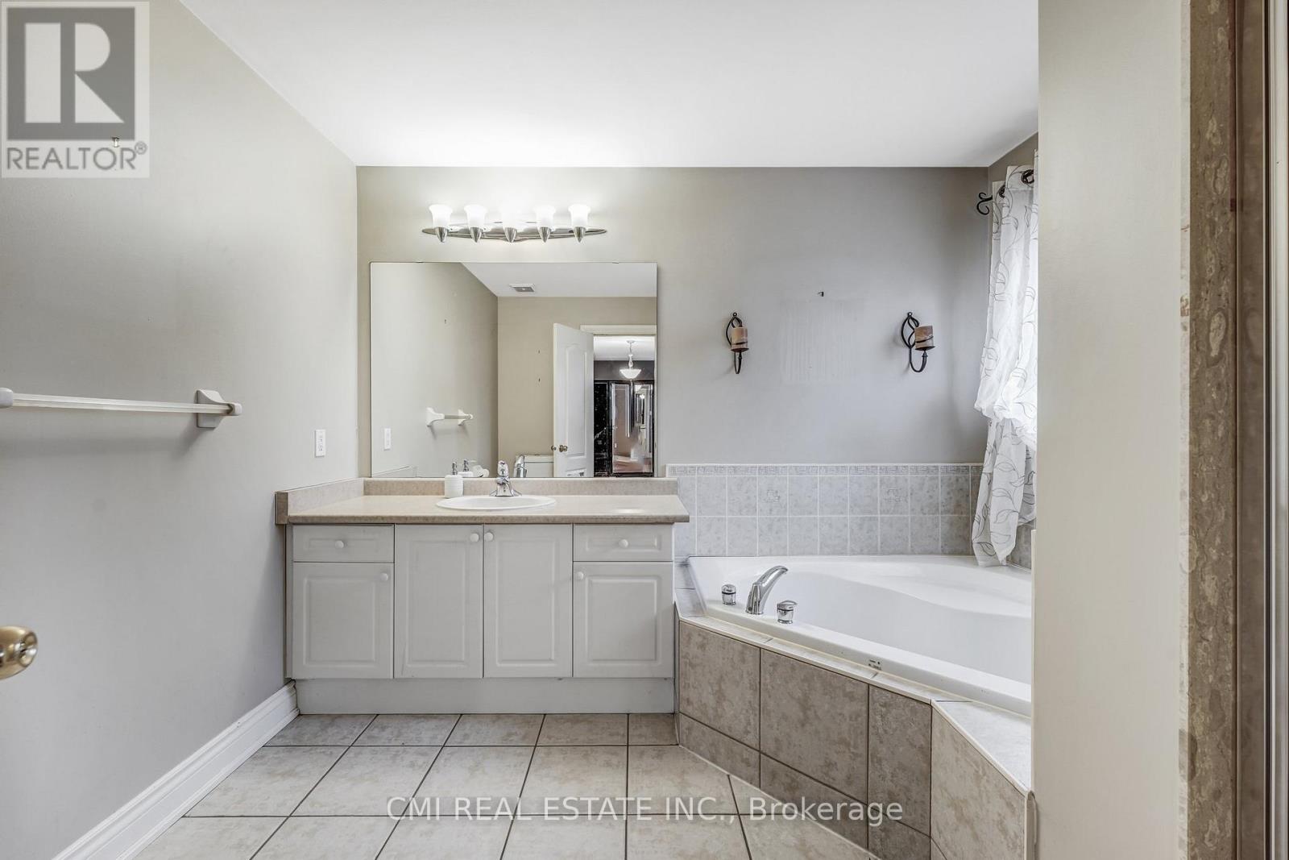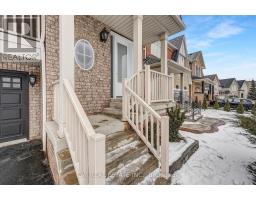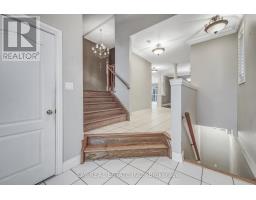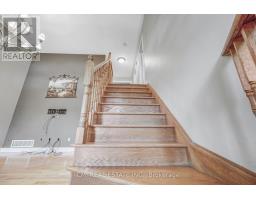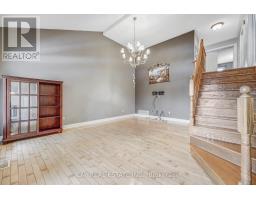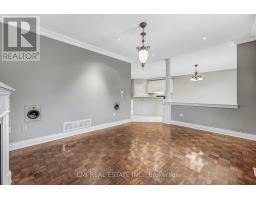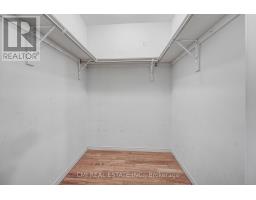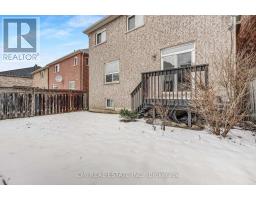3 Bedroom
3 Bathroom
Fireplace
Central Air Conditioning
Forced Air
Landscaped
$1,124,900
DESIRABLE 2-car detached featuring 3 bed, 3 bath approx 2500sqft in PRIME location, situated on a premium 35ft lot on a quiet cul-de-sac w/ access to walking trails, valleys, & conservation areas. Covered porch perfect for morning coffee. Sunken foyer entry. RARE cleverly laid out open-concept floorplan. In-between front living room w/ French door W/O to balcony & cathedral ceilings provides a perfect place for entertaining. Venture down the hall to the formal dining room. Executive chefs kitchen upgraded w/ tall cabinetry, breakfast bar, & B/I pantry. Cozy breakfast nook W/O to deck. Spacious family room w/ Fireplace ideal for family enjoyment. Stroll upstairs to find 3 large family sized bedrooms & 2 full baths. Primary bed w/ W/I closet & 4-pc ensuite. Convenient upper-level laundry closet. Unfinished bsmt w/ potential for rental or in-law suite. Fully fenced private backyard offers the ideal space for summer recreational use. Located steps to top rated schools, parks, surrounded by splendid trails, public transit, & much more! Book your private showing now! **** EXTRAS **** Live in one of the most desired neighbourhoods. Perfect balance of connectivity & tranquility. (id:47351)
Property Details
|
MLS® Number
|
W11938632 |
|
Property Type
|
Single Family |
|
Community Name
|
Sandringham-Wellington |
|
AmenitiesNearBy
|
Park, Public Transit, Schools |
|
Features
|
Cul-de-sac, Wooded Area, Guest Suite |
|
ParkingSpaceTotal
|
4 |
|
Structure
|
Deck, Porch |
Building
|
BathroomTotal
|
3 |
|
BedroomsAboveGround
|
3 |
|
BedroomsTotal
|
3 |
|
BasementDevelopment
|
Unfinished |
|
BasementType
|
N/a (unfinished) |
|
ConstructionStyleAttachment
|
Detached |
|
CoolingType
|
Central Air Conditioning |
|
ExteriorFinish
|
Brick |
|
FireProtection
|
Controlled Entry |
|
FireplacePresent
|
Yes |
|
FireplaceTotal
|
1 |
|
FoundationType
|
Concrete |
|
HalfBathTotal
|
1 |
|
HeatingFuel
|
Natural Gas |
|
HeatingType
|
Forced Air |
|
StoriesTotal
|
2 |
|
Type
|
House |
|
UtilityWater
|
Municipal Water |
Parking
Land
|
Acreage
|
No |
|
FenceType
|
Fenced Yard |
|
LandAmenities
|
Park, Public Transit, Schools |
|
LandscapeFeatures
|
Landscaped |
|
Sewer
|
Sanitary Sewer |
|
SizeDepth
|
92 Ft ,5 In |
|
SizeFrontage
|
35 Ft ,5 In |
|
SizeIrregular
|
35.47 X 92.42 Ft |
|
SizeTotalText
|
35.47 X 92.42 Ft |
|
ZoningDescription
|
R |
Rooms
| Level |
Type |
Length |
Width |
Dimensions |
|
Second Level |
Primary Bedroom |
5.37 m |
5.01 m |
5.37 m x 5.01 m |
|
Second Level |
Bedroom 2 |
3.15 m |
3.61 m |
3.15 m x 3.61 m |
|
Second Level |
Bedroom 3 |
3.15 m |
3.15 m |
3.15 m x 3.15 m |
|
Main Level |
Foyer |
2.13 m |
2.73 m |
2.13 m x 2.73 m |
|
Main Level |
Kitchen |
3.32 m |
4.27 m |
3.32 m x 4.27 m |
|
Main Level |
Eating Area |
3.33 m |
2.79 m |
3.33 m x 2.79 m |
|
Main Level |
Family Room |
5.08 m |
3.75 m |
5.08 m x 3.75 m |
|
Ground Level |
Dining Room |
3.87 m |
3.68 m |
3.87 m x 3.68 m |
|
In Between |
Living Room |
5.27 m |
6.32 m |
5.27 m x 6.32 m |
https://www.realtor.ca/real-estate/27837862/54-rockstep-court-brampton-sandringham-wellington-sandringham-wellington


