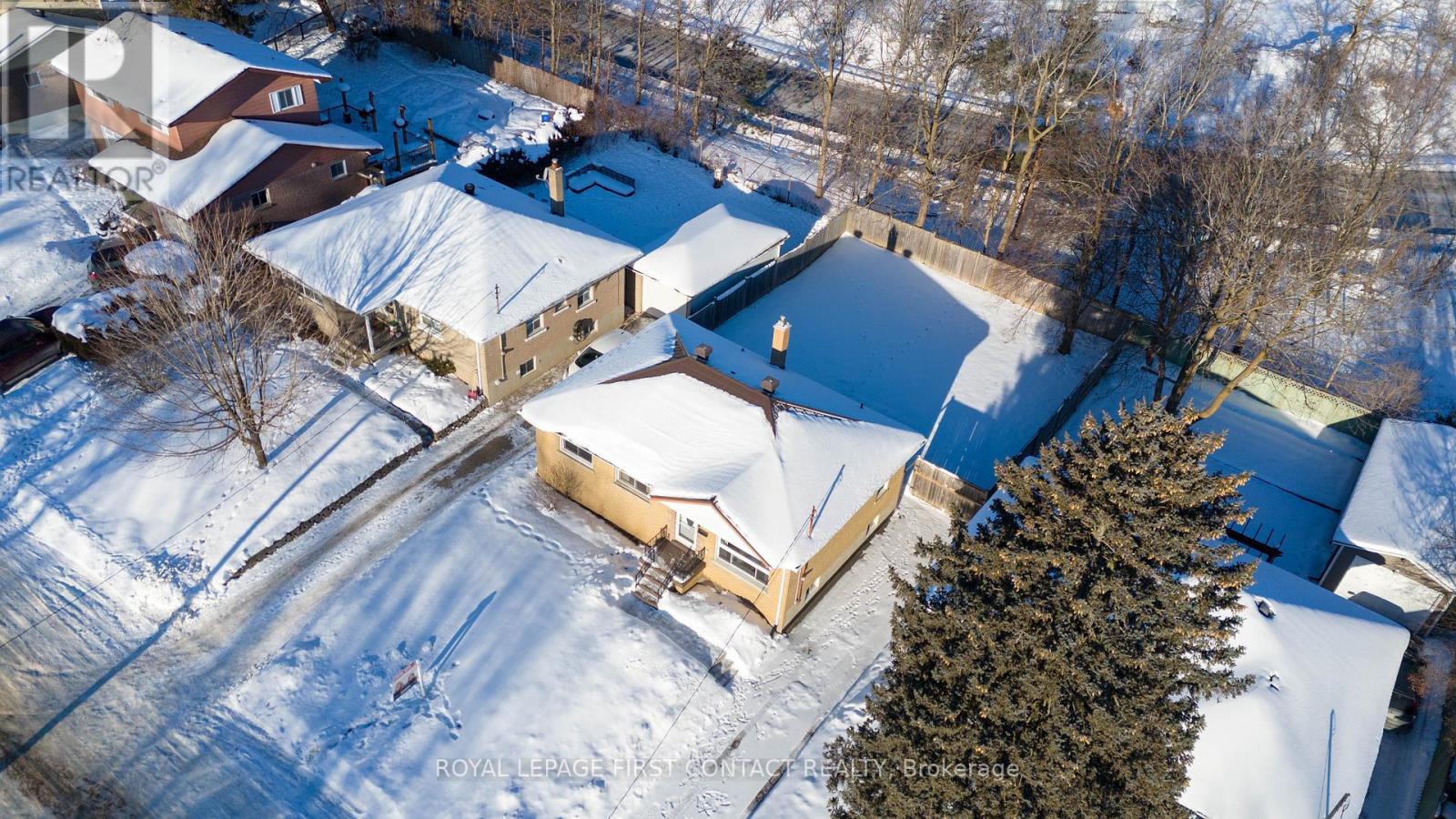3 Bedroom
2 Bathroom
Raised Bungalow
Central Air Conditioning
Forced Air
Lawn Sprinkler
$599,999
Attention Investors & Renovators!!! Presenting 8 Agnes Street! This location is ideal for commuters; as it is conveniently located 2 minutes from Highway 400. It is also within a close proximity to area schools, parks, shops, restaurants and skiing & golf. This raised bungalow is ideal for first time home buyers looking to build ""sweat equity"" and investors for income potential with the basement in-law suite. This charming bungalow in the heart of Barrie is situated on a large 52ft x 106ft lot. This home boasts 2 bedrooms on the main floor and has a separate entrance to the basement in-law suite, which has a separate kitchen/great room, bedroom and full bathroom. Large yard is fully fenced with a garden shed, metal roof installed 2016. (id:47351)
Property Details
|
MLS® Number
|
S11936897 |
|
Property Type
|
Single Family |
|
Community Name
|
City Centre |
|
Features
|
In-law Suite |
|
Parking Space Total
|
2 |
|
Structure
|
Shed |
Building
|
Bathroom Total
|
2 |
|
Bedrooms Above Ground
|
2 |
|
Bedrooms Below Ground
|
1 |
|
Bedrooms Total
|
3 |
|
Appliances
|
Water Softener, Dishwasher, Dryer, Refrigerator, Stove, Washer |
|
Architectural Style
|
Raised Bungalow |
|
Basement Development
|
Finished |
|
Basement Features
|
Separate Entrance |
|
Basement Type
|
N/a (finished) |
|
Construction Style Attachment
|
Detached |
|
Cooling Type
|
Central Air Conditioning |
|
Exterior Finish
|
Brick |
|
Foundation Type
|
Poured Concrete |
|
Heating Fuel
|
Natural Gas |
|
Heating Type
|
Forced Air |
|
Stories Total
|
1 |
|
Type
|
House |
|
Utility Water
|
Municipal Water |
Land
|
Acreage
|
No |
|
Landscape Features
|
Lawn Sprinkler |
|
Sewer
|
Sanitary Sewer |
|
Size Depth
|
106 Ft |
|
Size Frontage
|
52 Ft |
|
Size Irregular
|
52 X 106 Ft |
|
Size Total Text
|
52 X 106 Ft|under 1/2 Acre |
|
Zoning Description
|
R2 |
Rooms
| Level |
Type |
Length |
Width |
Dimensions |
|
Basement |
Kitchen |
7.366 m |
3.8862 m |
7.366 m x 3.8862 m |
|
Basement |
Bedroom |
3.5814 m |
4.064 m |
3.5814 m x 4.064 m |
|
Main Level |
Living Room |
3.5306 m |
4.318 m |
3.5306 m x 4.318 m |
|
Main Level |
Dining Room |
2.9464 m |
4.318 m |
2.9464 m x 4.318 m |
|
Main Level |
Kitchen |
4.1148 m |
2.9718 m |
4.1148 m x 2.9718 m |
|
Main Level |
Primary Bedroom |
3.3528 m |
3.429 m |
3.3528 m x 3.429 m |
|
Main Level |
Bedroom |
2.921 m |
2.9972 m |
2.921 m x 2.9972 m |
https://www.realtor.ca/real-estate/27833621/8-agnes-street-barrie-city-centre-city-centre










































































