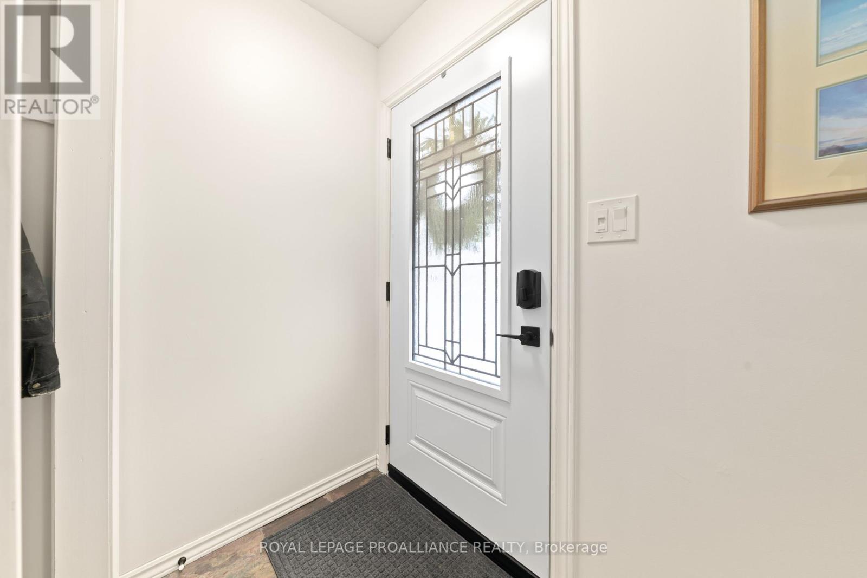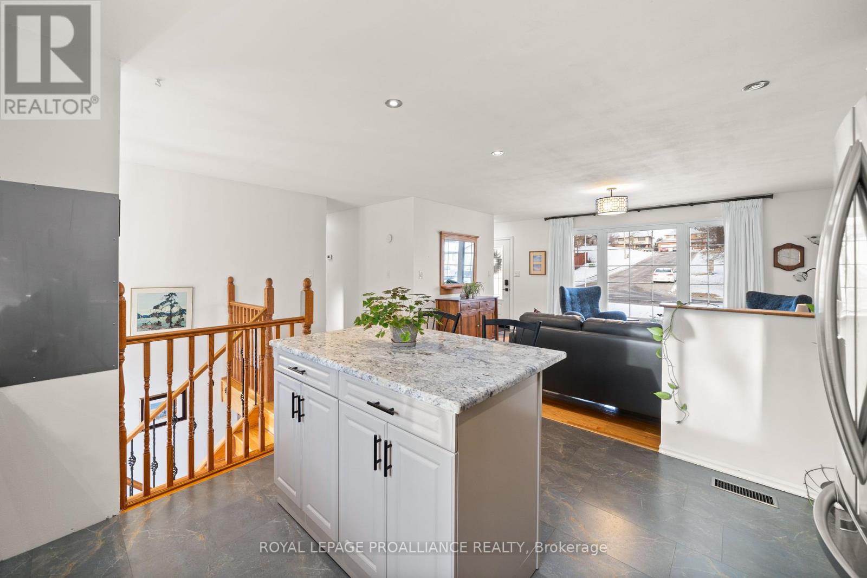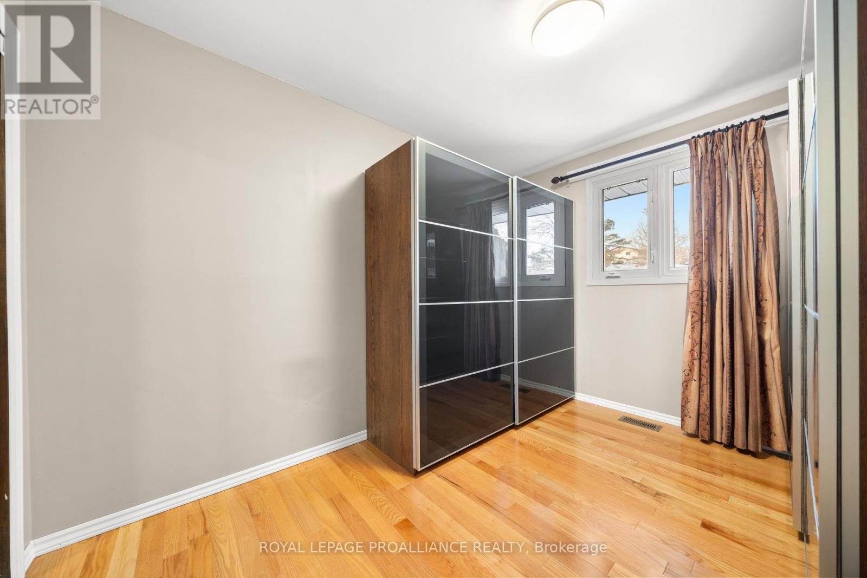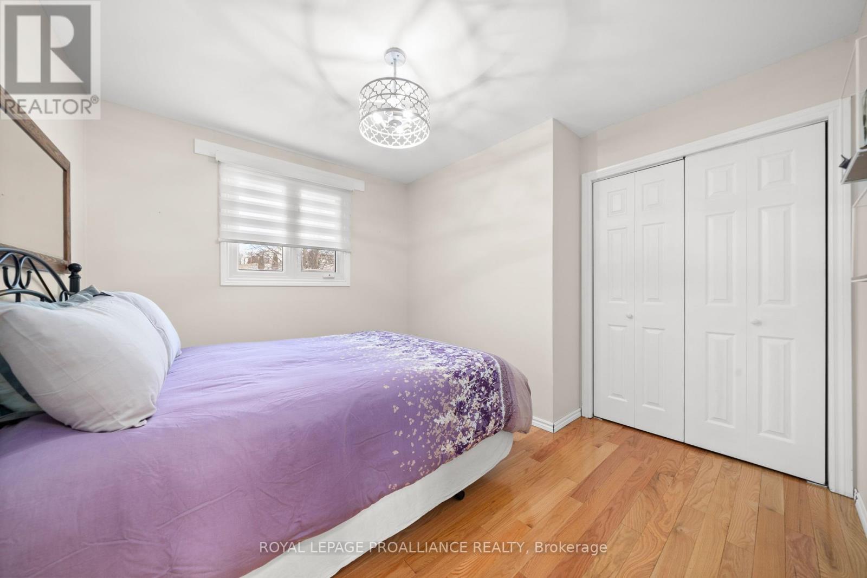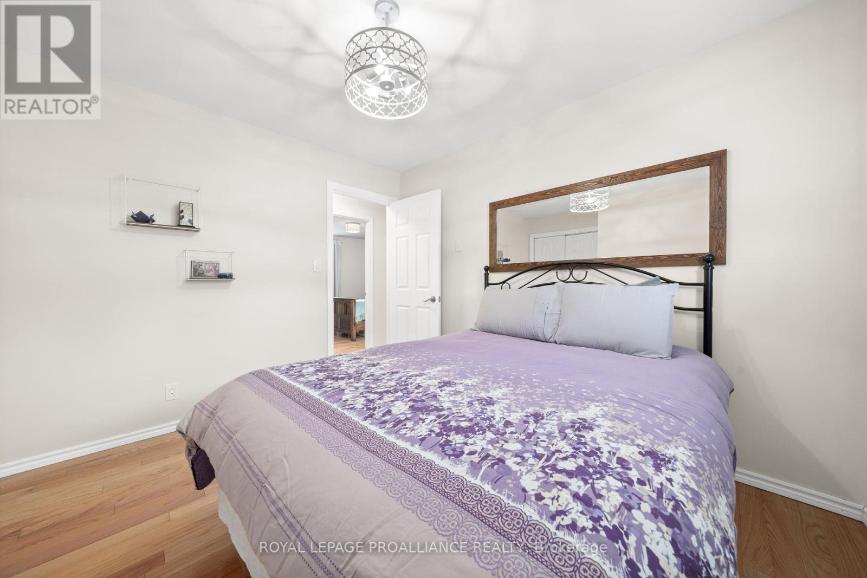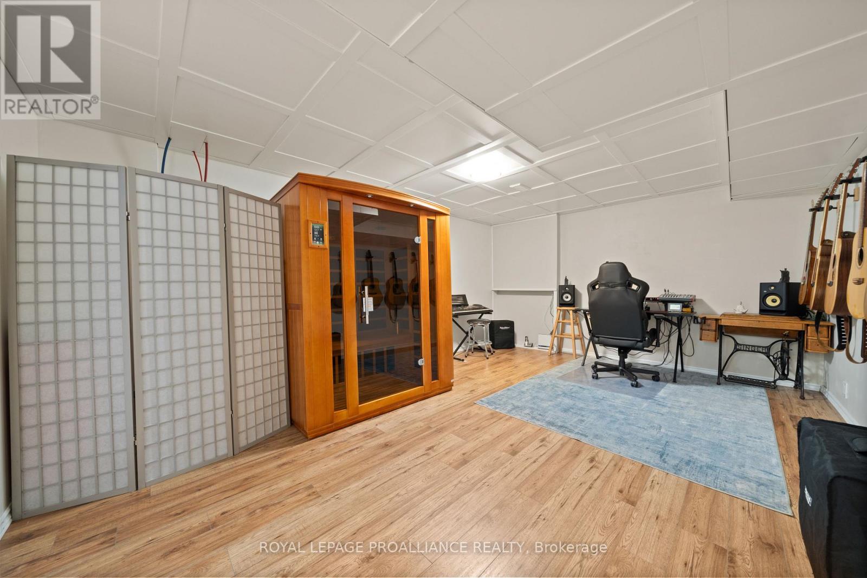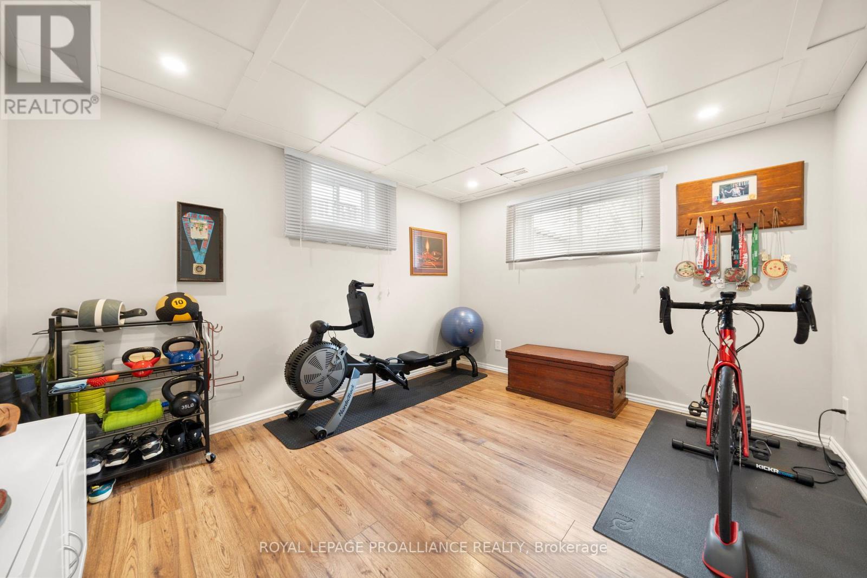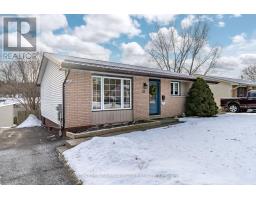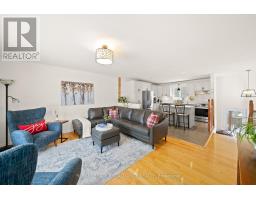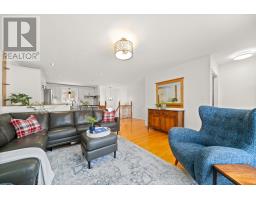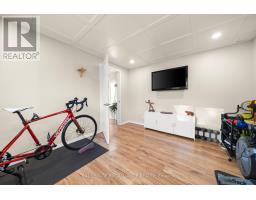4 Bedroom
2 Bathroom
Bungalow
Central Air Conditioning
Forced Air
$539,900
Welcome to 21 Van Alstine Drive, a charming 1064 sq. ft. bungalow in a desirable family-friendly neighborhood. This home offers 3+1 bedrooms and 1+1 bathrooms, providing ample space for hosting family and friends. The updated kitchen features light cabinetry, a tiled backsplash, quartz countertops, and pot lights. The main bathroom has been beautifully renovated with a tiled standing shower, new vanity, and quartz counters. The fully finished basement boasts new laminate flooring, updated drop ceilings, and pot lights. The basement bathroom has also been fully updated with a new vanity and tiled tub/shower surround. Outside, enjoy a large, fully fenced backyard with a deck for entertaining, a garden shed, and a workshop shed with power. Additionally, the home features a durable steel roof. This property offers both comfort and functionality in a fantastic location! **** EXTRAS **** Roof 2021, Furnace and A/C 2019, front door 1 yr old, garden door glass 2 yrs (id:47351)
Property Details
|
MLS® Number
|
X11936988 |
|
Property Type
|
Single Family |
|
Parking Space Total
|
2 |
|
Structure
|
Deck, Shed |
Building
|
Bathroom Total
|
2 |
|
Bedrooms Above Ground
|
3 |
|
Bedrooms Below Ground
|
1 |
|
Bedrooms Total
|
4 |
|
Appliances
|
Dishwasher, Dryer, Washer, Window Coverings |
|
Architectural Style
|
Bungalow |
|
Basement Development
|
Finished |
|
Basement Type
|
Full (finished) |
|
Construction Style Attachment
|
Detached |
|
Cooling Type
|
Central Air Conditioning |
|
Exterior Finish
|
Brick, Vinyl Siding |
|
Fire Protection
|
Smoke Detectors |
|
Foundation Type
|
Poured Concrete |
|
Heating Fuel
|
Natural Gas |
|
Heating Type
|
Forced Air |
|
Stories Total
|
1 |
|
Type
|
House |
|
Utility Water
|
Municipal Water |
Land
|
Acreage
|
No |
|
Sewer
|
Sanitary Sewer |
|
Size Depth
|
102 Ft |
|
Size Frontage
|
55 Ft |
|
Size Irregular
|
55 X 102 Ft ; +/- |
|
Size Total Text
|
55 X 102 Ft ; +/-|under 1/2 Acre |
|
Zoning Description
|
R2 |
Rooms
| Level |
Type |
Length |
Width |
Dimensions |
|
Lower Level |
Bedroom 4 |
3.82 m |
3.22 m |
3.82 m x 3.22 m |
|
Lower Level |
Den |
5.46 m |
3.9 m |
5.46 m x 3.9 m |
|
Lower Level |
Recreational, Games Room |
5.53 m |
3.82 m |
5.53 m x 3.82 m |
|
Main Level |
Living Room |
4.54 m |
4.06 m |
4.54 m x 4.06 m |
|
Main Level |
Kitchen |
3.98 m |
3.4 m |
3.98 m x 3.4 m |
|
Main Level |
Primary Bedroom |
3.75 m |
3.48 m |
3.75 m x 3.48 m |
|
Main Level |
Bedroom 2 |
3.58 m |
2.71 m |
3.58 m x 2.71 m |
|
Main Level |
Bedroom 3 |
3.39 m |
2.72 m |
3.39 m x 2.72 m |
Utilities
|
Cable
|
Available |
|
Sewer
|
Installed |
https://www.realtor.ca/real-estate/27833720/21-van-alstine-drive-quinte-west




