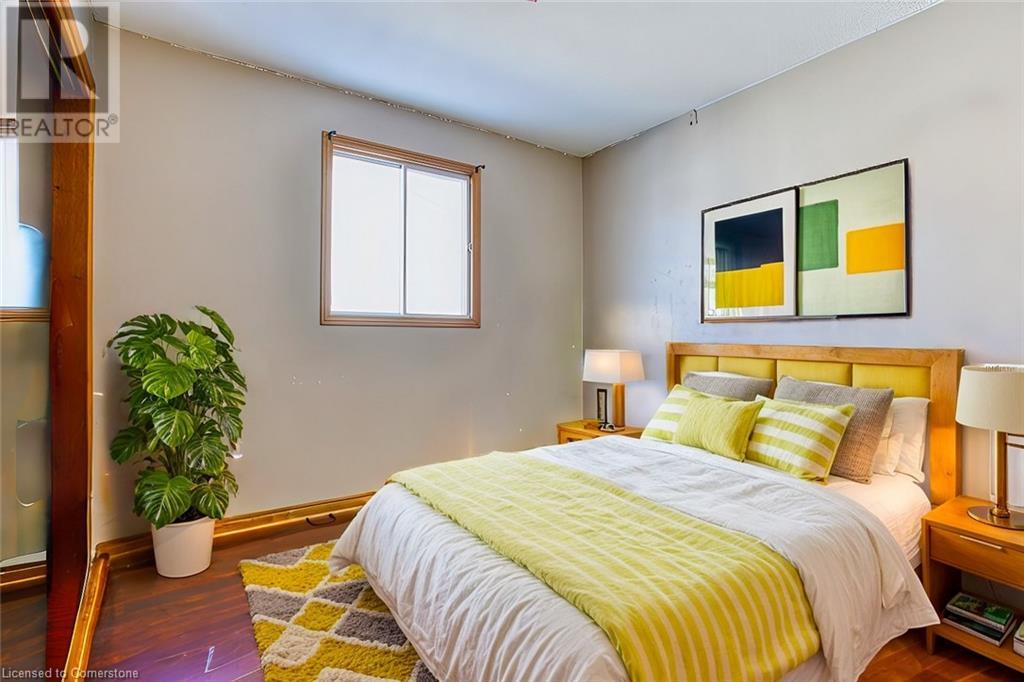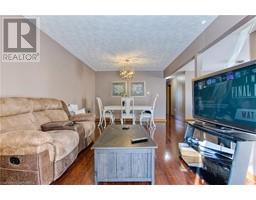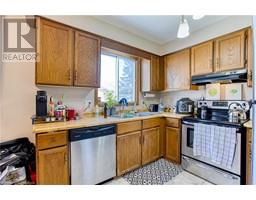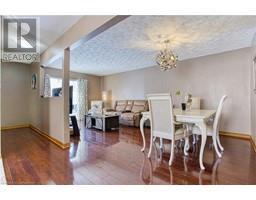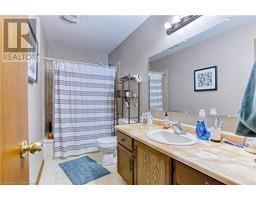3 Bedroom
1 Bathroom
1,085 ft2
Raised Bungalow
None
Forced Air
Landscaped
$524,900
Welcome to 6099 Wildrose Crescent, a beautifully maintained raised bungalow in a prime Niagara Falls neighborhood. Perfectly situated close to all amenities, this home offers a blend of charm, comfort, and investment potential, ideal for families or savvy investors. The property boasts stunning curb appeal with a stone paver driveway, regal railings at the front and back, and meticulously landscaped front and backyards. The private backyard is a true retreat, featuring stamped concrete and a newly installed fence, creating a secure and stylish space for outdoor living, entertaining, or relaxing. Inside, the bright and airy layout is filled with natural light, seamlessly connecting the main living areas. The home has been lovingly cared for, offering move-in-ready comfort and an excellent foundation for customization. What makes this property unique is its incredible investment opportunity. With two side-by-side units available for sale, it’s ideal for multi-generational living or rental income. The raised bungalow layout is perfect for adding a potential in-law suite in the basement with its own entrance, making it a versatile and profitable option. Located in a vibrant and convenient area, this home is just minutes from shopping, schools, parks, and major transportation routes, ensuring easy access to everything you need. 6099 Wildrose Crescent is more than just a home—it’s an opportunity. Don’t miss your chance to own this exceptional property in one of Niagara Falls’ most desirable neighborhoods. (id:47351)
Property Details
|
MLS® Number
|
40692526 |
|
Property Type
|
Single Family |
|
Amenities Near By
|
Golf Nearby, Hospital, Place Of Worship, Schools |
|
Community Features
|
School Bus |
|
Parking Space Total
|
2 |
Building
|
Bathroom Total
|
1 |
|
Bedrooms Above Ground
|
3 |
|
Bedrooms Total
|
3 |
|
Appliances
|
Dishwasher, Refrigerator, Stove, Water Meter, Window Coverings |
|
Architectural Style
|
Raised Bungalow |
|
Basement Development
|
Partially Finished |
|
Basement Type
|
Full (partially Finished) |
|
Construction Style Attachment
|
Semi-detached |
|
Cooling Type
|
None |
|
Exterior Finish
|
Brick, Vinyl Siding |
|
Foundation Type
|
Poured Concrete |
|
Heating Fuel
|
Natural Gas |
|
Heating Type
|
Forced Air |
|
Stories Total
|
1 |
|
Size Interior
|
1,085 Ft2 |
|
Type
|
House |
|
Utility Water
|
Municipal Water |
Parking
Land
|
Access Type
|
Highway Access |
|
Acreage
|
No |
|
Land Amenities
|
Golf Nearby, Hospital, Place Of Worship, Schools |
|
Landscape Features
|
Landscaped |
|
Sewer
|
Municipal Sewage System |
|
Size Depth
|
100 Ft |
|
Size Frontage
|
34 Ft |
|
Size Total Text
|
Under 1/2 Acre |
|
Zoning Description
|
R2 |
Rooms
| Level |
Type |
Length |
Width |
Dimensions |
|
Second Level |
4pc Bathroom |
|
|
10'10'' x 5'2'' |
|
Second Level |
Bedroom |
|
|
8'11'' x 9'8'' |
|
Second Level |
Bedroom |
|
|
12'6'' x 10'0'' |
|
Second Level |
Primary Bedroom |
|
|
10'10'' x 14'10'' |
|
Second Level |
Kitchen |
|
|
9'3'' x 9'2'' |
|
Second Level |
Breakfast |
|
|
9'3'' x 8'0'' |
|
Second Level |
Dining Room |
|
|
11'2'' x 8'3'' |
|
Second Level |
Living Room |
|
|
11'2'' x 13'9'' |
|
Basement |
Utility Room |
|
|
9'2'' x 25'1'' |
|
Basement |
Other |
|
|
12'11'' x 39'1'' |
|
Main Level |
Foyer |
|
|
6'10'' x 4'4'' |
https://www.realtor.ca/real-estate/27834292/6099-wildrose-crescent-niagara-falls

















