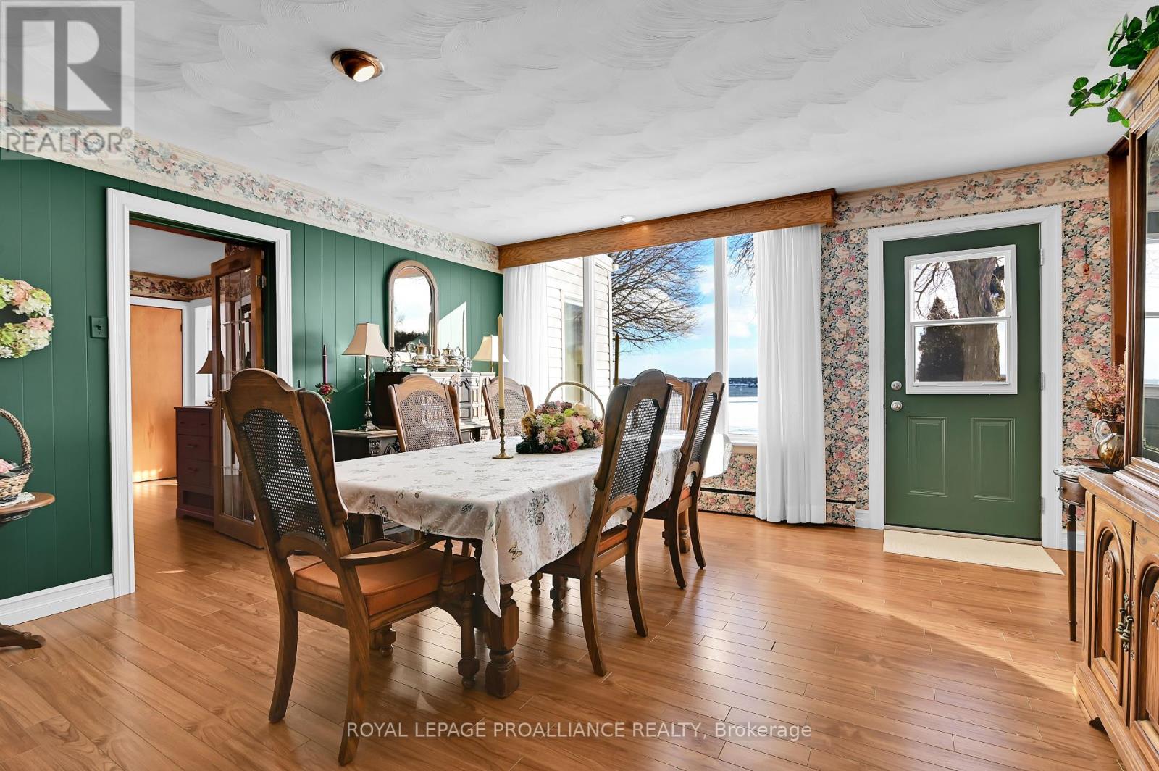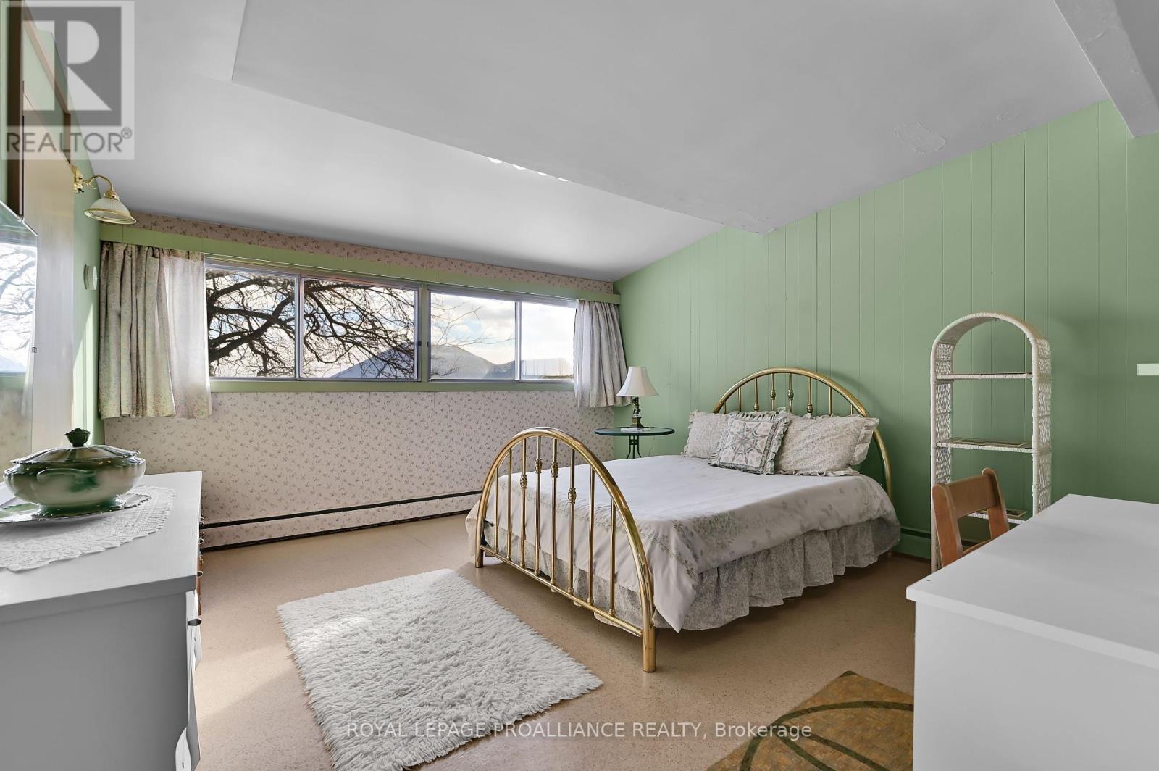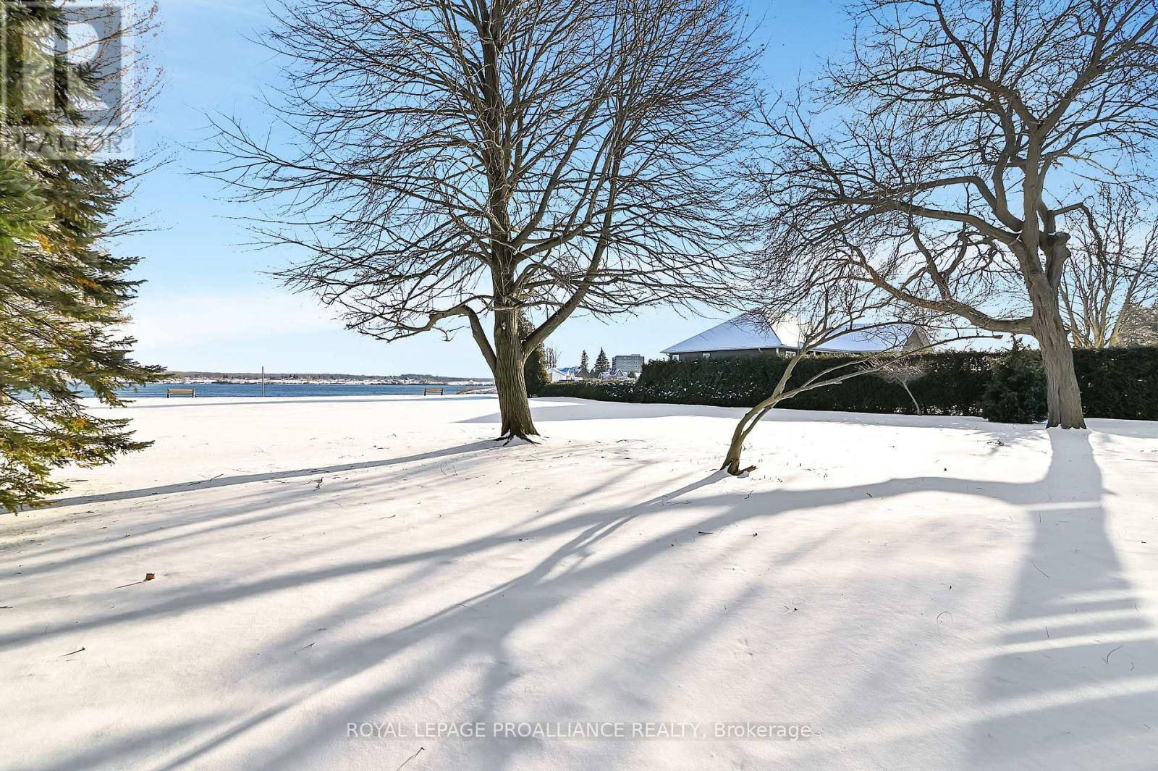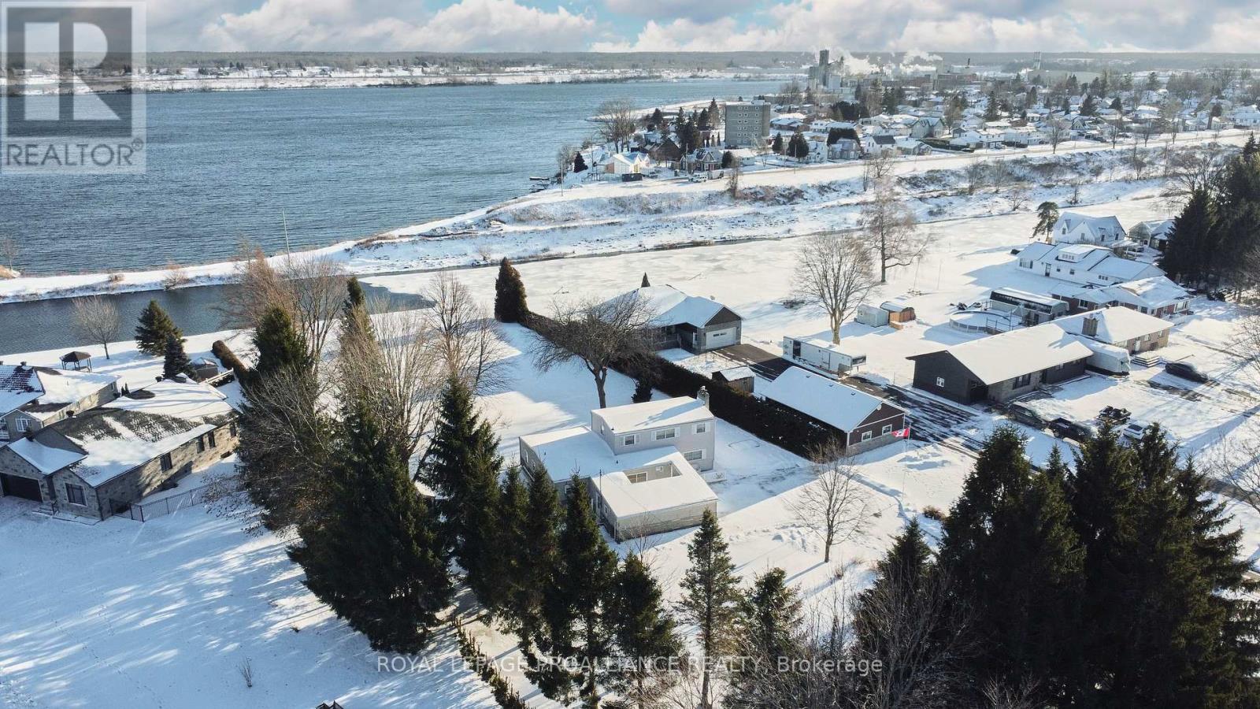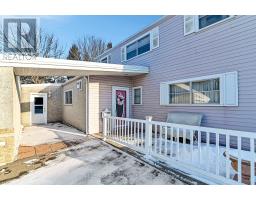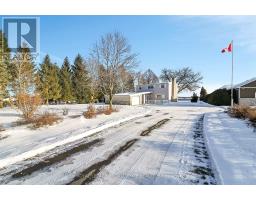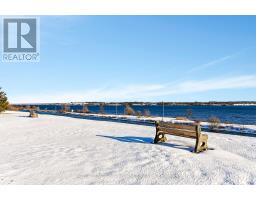3 Bedroom
2 Bathroom
Fireplace
Hot Water Radiator Heat
Waterfront
$824,900
It's an opportunity that doesn't arrive to this market very often - 1.25 acres of riverfront property - positioned on the east end of the historic Galop Canal, connecting to the Majestic St. Lawrence River. This storey and a half home has been in the same wonderful family for 45 years. 2,256 sq feet of living space is offered throughout this pristine location. As you enter through a mudroom, there is inside access to your garage, or to your right, you can enter the home. From this point you will find your large eat-in kitchen, with an abundance of cabinetry. As most buyers love to add their own personal touches to a kitchen, the possibilities are endless, given the space of this room. From the kitchen, you can head right into the dining room as well as the living room with a cozy gas fireplace. Both of these rooms capture magnificent waterfront views, and offer an abundance of natural light. You will want to spend your days in this room, as it's such a ""feel good"" place to read and relax in. Also included on this level are the following rooms: a massive primary bedroom, with huge closets a four piece bathroom and a fabulous sunroom. The upper level presents two additional bedrooms, lots of closets and storage galore, as well as a second bathroom. You need to see the space for yourself... don't be deceived by a drive by! It really is larger than it looks. The property (land) itself compares to that of a golf course - immaculately maintained! Living along the magnificent St. Lawrence River is a lifestyle most dream about ....don't delay .... capture this opportunity ! Centrally located near highways 401, 7 minutes from 416 (via 401), and 8 minutes from the USA International Bridge. (id:47351)
Property Details
|
MLS® Number
|
X11937557 |
|
Property Type
|
Single Family |
|
Community Name
|
806 - Town of Cardinal |
|
Community Features
|
School Bus |
|
Easement
|
Unknown |
|
Parking Space Total
|
10 |
|
Structure
|
Patio(s) |
|
View Type
|
View, River View, View Of Water, Direct Water View |
|
Water Front Type
|
Waterfront |
Building
|
Bathroom Total
|
2 |
|
Bedrooms Above Ground
|
3 |
|
Bedrooms Total
|
3 |
|
Amenities
|
Fireplace(s) |
|
Appliances
|
Water Heater, Dishwasher, Dryer, Refrigerator, Stove, Washer, Window Coverings |
|
Basement Type
|
Crawl Space |
|
Construction Style Attachment
|
Detached |
|
Exterior Finish
|
Vinyl Siding |
|
Fireplace Present
|
Yes |
|
Fireplace Total
|
1 |
|
Foundation Type
|
Concrete |
|
Heating Fuel
|
Natural Gas |
|
Heating Type
|
Hot Water Radiator Heat |
|
Stories Total
|
2 |
|
Type
|
House |
|
Utility Water
|
Municipal Water |
Land
|
Access Type
|
Year-round Access, Private Docking |
|
Acreage
|
No |
|
Sewer
|
Sanitary Sewer |
|
Size Depth
|
334 Ft ,3 In |
|
Size Frontage
|
145 Ft ,2 In |
|
Size Irregular
|
145.21 X 334.26 Ft ; 1 |
|
Size Total Text
|
145.21 X 334.26 Ft ; 1 |
|
Surface Water
|
River/stream |
|
Zoning Description
|
Residential |
Rooms
| Level |
Type |
Length |
Width |
Dimensions |
|
Second Level |
Primary Bedroom |
4.14 m |
4.67 m |
4.14 m x 4.67 m |
|
Second Level |
Bathroom |
2.99 m |
1.85 m |
2.99 m x 1.85 m |
|
Second Level |
Bedroom |
4.34 m |
4.03 m |
4.34 m x 4.03 m |
|
Main Level |
Foyer |
2.94 m |
3.09 m |
2.94 m x 3.09 m |
|
Main Level |
Living Room |
4.21 m |
5.84 m |
4.21 m x 5.84 m |
|
Main Level |
Dining Room |
4.34 m |
4.54 m |
4.34 m x 4.54 m |
|
Main Level |
Kitchen |
2.69 m |
3.63 m |
2.69 m x 3.63 m |
|
Main Level |
Laundry Room |
2.69 m |
5.13 m |
2.69 m x 5.13 m |
|
Main Level |
Family Room |
6.45 m |
2.99 m |
6.45 m x 2.99 m |
|
Main Level |
Bathroom |
2.66 m |
2.18 m |
2.66 m x 2.18 m |
|
Main Level |
Bedroom |
3.73 m |
5.13 m |
3.73 m x 5.13 m |
|
Main Level |
Mud Room |
2.64 m |
2.66 m |
2.64 m x 2.66 m |
https://www.realtor.ca/real-estate/27834805/401-county-rd-2-road-edwardsburghcardinal-806-town-of-cardinal







