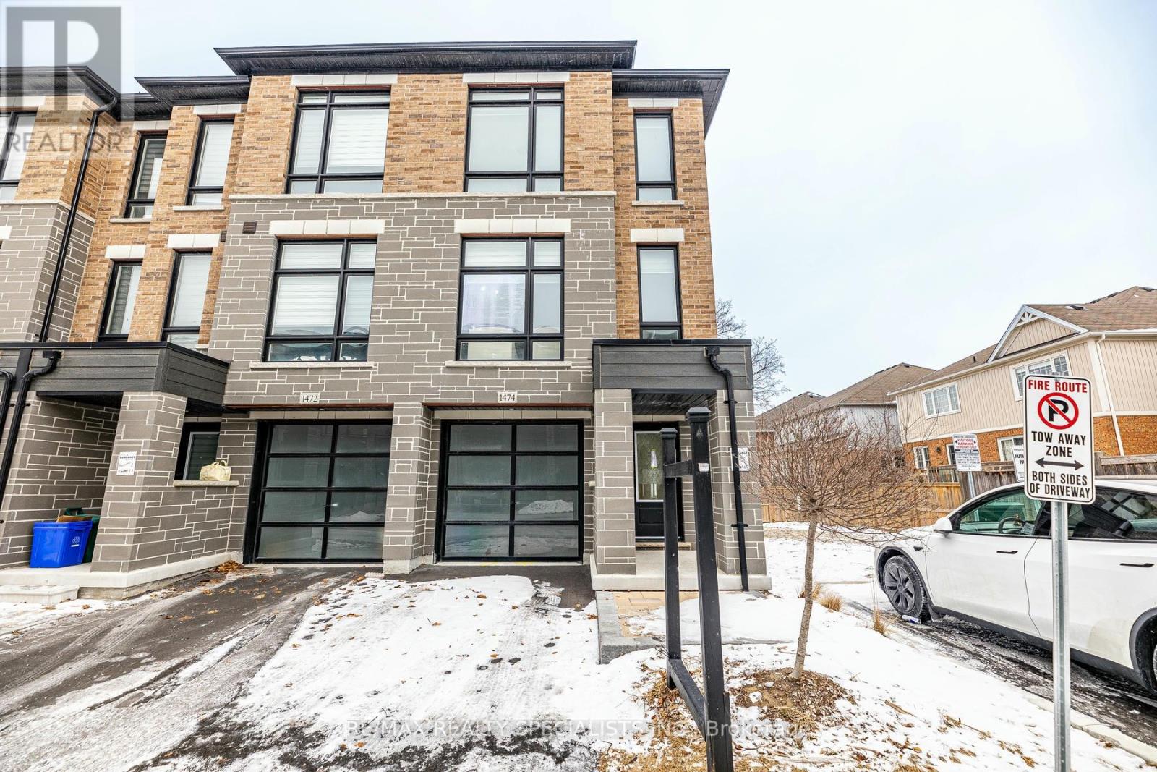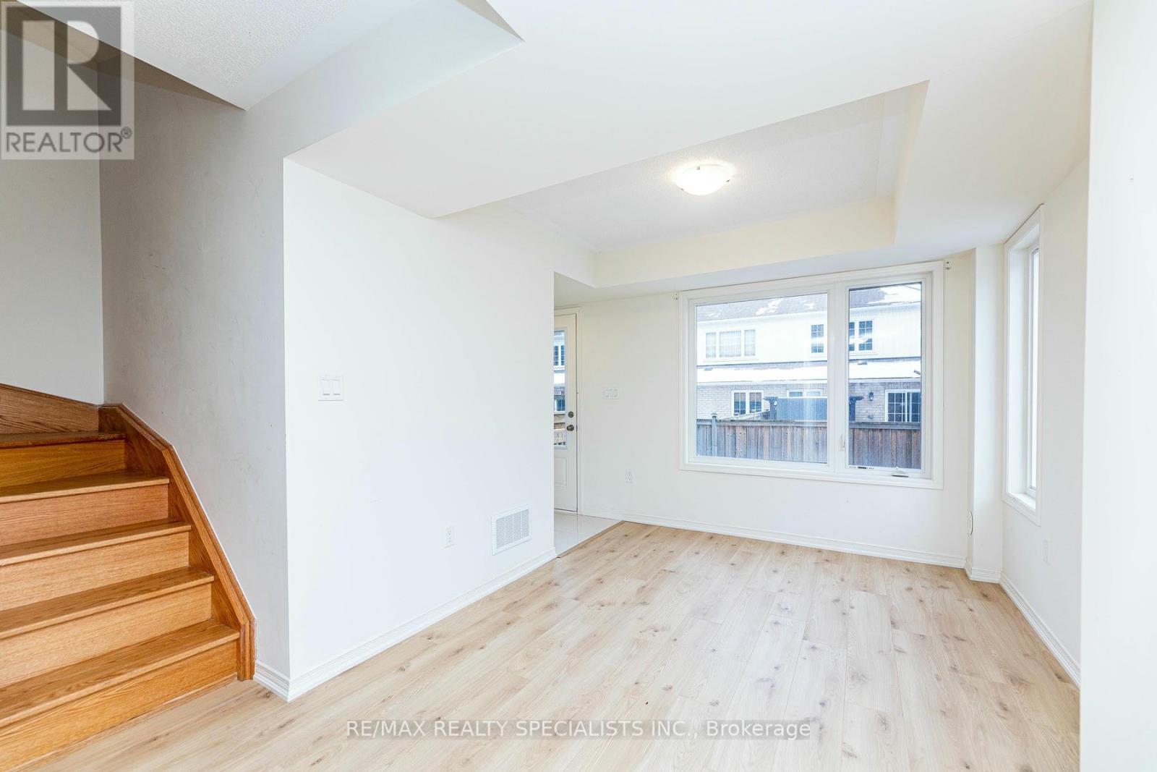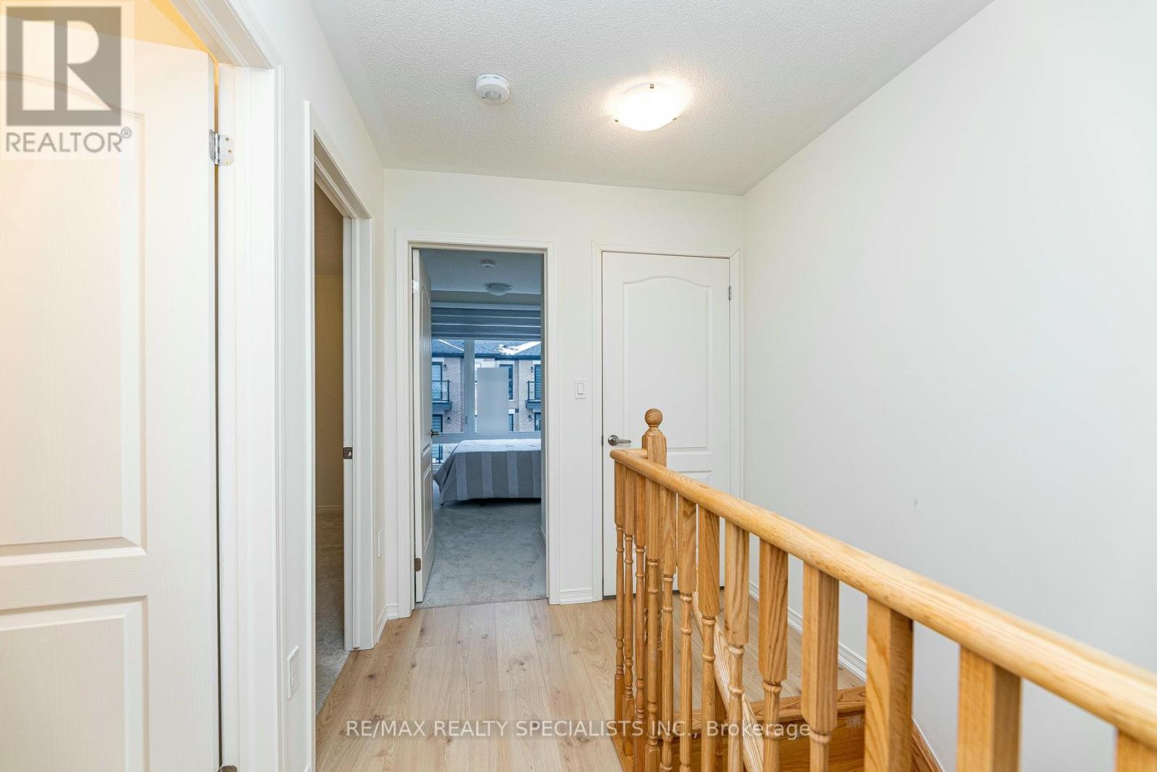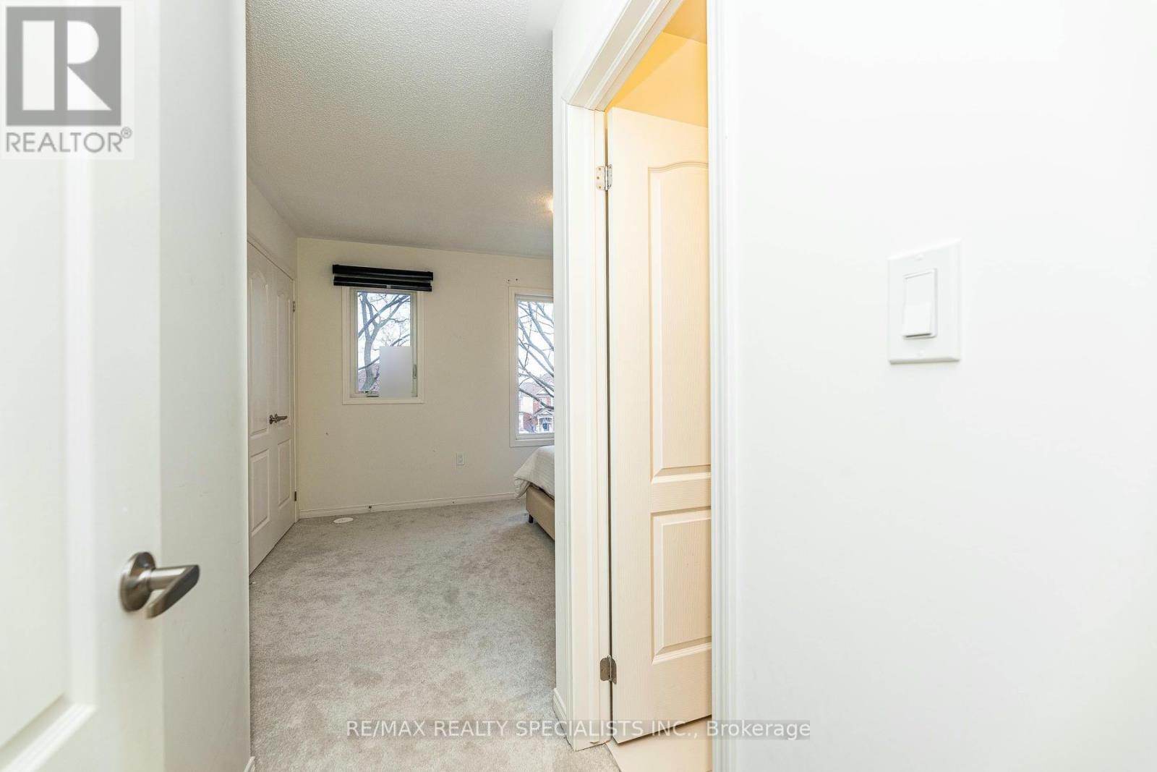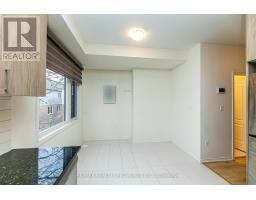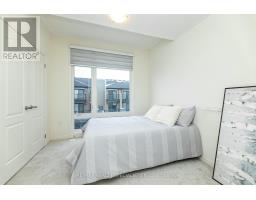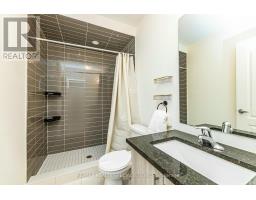4 Bedroom
3 Bathroom
Central Air Conditioning, Ventilation System
Forced Air
$699,000Maintenance, Parcel of Tied Land
$125.96 Monthly
This end unit townhouse, featuring 3 bedrooms and 3 bathrooms, is located in the highly sought-after Taunton area of North Oshawa. With a spacious 1,749 square feet of living space, it offers an ideal combination of comfort and modern design. The open concept layout maximize space, with large windows that flood the home with natural light, creating a bright and inviting atmosphere throughout. The kitchen is equipped with sleek stainless steel appliances and upgraded granite countertops, perfect for those who love to cook or entertain. The 9-foot ceilings on the second level contribute to the home's airy, spacious feel. The property is situated on a premium lot, offering added privacy and extra outdoor space compared to other townhomes in the area In terms of location, this home is a stone's throw from major stores, making everyday shopping convenient. It is also close to numerous amenities, including schools, Ontario Tech University, Durham College, and more, which makes it ideal for families, students, or professionals. The home's proximity to these key locations ensures easy access to everything you need, whether for work, school, or leisure, making it an attractive option for anyone seeking a well-located and modern home in Oshawa. (id:47351)
Property Details
|
MLS® Number
|
E11937533 |
|
Property Type
|
Single Family |
|
Community Name
|
Taunton |
|
AmenitiesNearBy
|
Hospital, Public Transit |
|
Features
|
Irregular Lot Size, Sump Pump |
|
ParkingSpaceTotal
|
2 |
|
Structure
|
Deck |
Building
|
BathroomTotal
|
3 |
|
BedroomsAboveGround
|
3 |
|
BedroomsBelowGround
|
1 |
|
BedroomsTotal
|
4 |
|
Appliances
|
Water Heater, Dishwasher, Dryer, Refrigerator, Stove, Washer |
|
ConstructionStyleAttachment
|
Attached |
|
CoolingType
|
Central Air Conditioning, Ventilation System |
|
ExteriorFinish
|
Brick, Stone |
|
FlooringType
|
Carpeted |
|
FoundationType
|
Poured Concrete |
|
HalfBathTotal
|
1 |
|
HeatingFuel
|
Natural Gas |
|
HeatingType
|
Forced Air |
|
StoriesTotal
|
3 |
|
Type
|
Row / Townhouse |
|
UtilityWater
|
Municipal Water |
Parking
Land
|
Acreage
|
No |
|
LandAmenities
|
Hospital, Public Transit |
|
Sewer
|
Sanitary Sewer |
|
SizeDepth
|
46 Ft ,7 In |
|
SizeFrontage
|
30 Ft |
|
SizeIrregular
|
30.05 X 46.66 Ft ; 30.05ft X 46.66ft X 49.11ft X 77.67 |
|
SizeTotalText
|
30.05 X 46.66 Ft ; 30.05ft X 46.66ft X 49.11ft X 77.67 |
|
ZoningDescription
|
Residential |
Rooms
| Level |
Type |
Length |
Width |
Dimensions |
|
Second Level |
Primary Bedroom |
3.95 m |
3.1 m |
3.95 m x 3.1 m |
|
Second Level |
Bedroom 2 |
2.91 m |
3.1 m |
2.91 m x 3.1 m |
|
Second Level |
Bedroom 3 |
3.1 m |
2.6 m |
3.1 m x 2.6 m |
|
Main Level |
Kitchen |
3.81 m |
3.73 m |
3.81 m x 3.73 m |
|
Main Level |
Dining Room |
3.65 m |
3.03 m |
3.65 m x 3.03 m |
|
Main Level |
Family Room |
4.77 m |
3.9 m |
4.77 m x 3.9 m |
|
Ground Level |
Den |
4.2 m |
2.74 m |
4.2 m x 2.74 m |
Utilities
|
Cable
|
Installed |
|
Sewer
|
Installed |
https://www.realtor.ca/real-estate/27834871/1474-grand-prairie-path-w-oshawa-taunton-taunton
