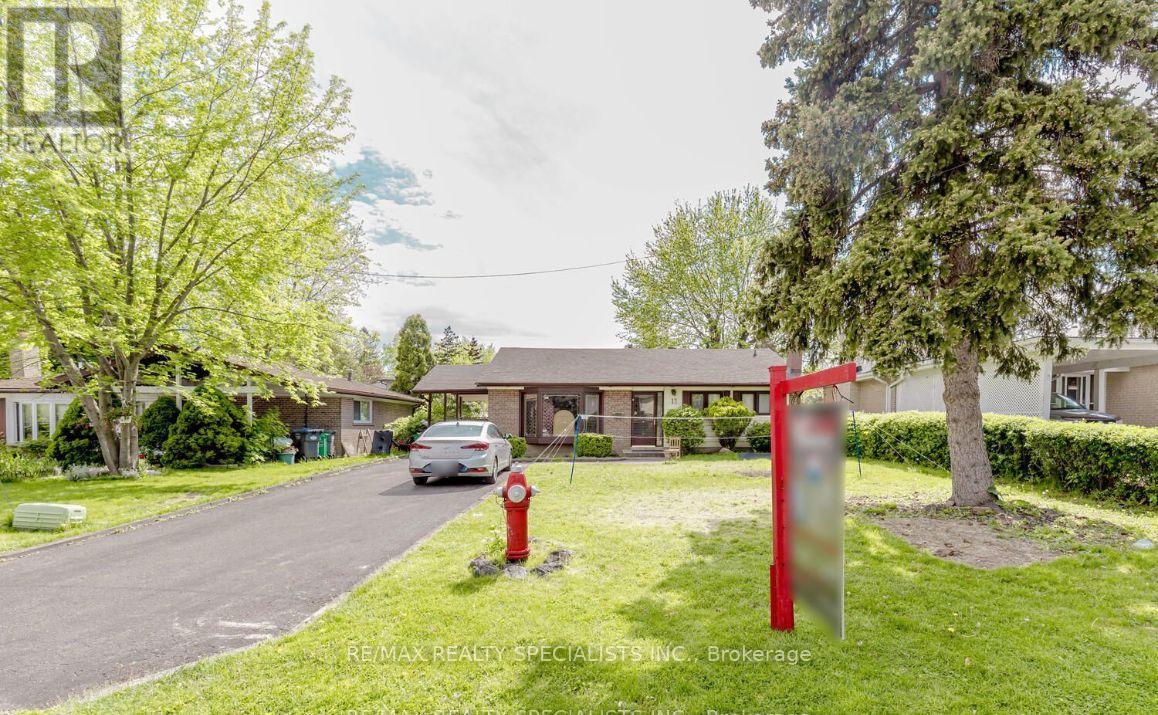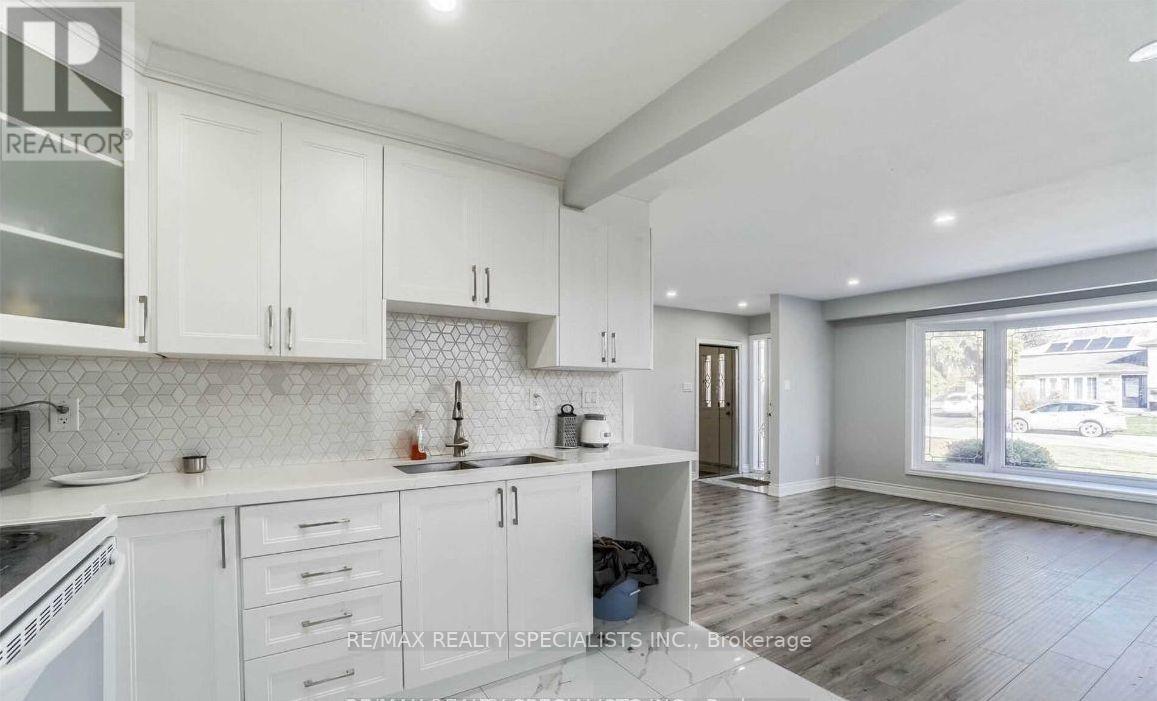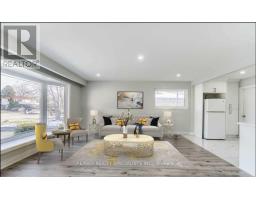5 Bedroom
3 Bathroom
Bungalow
Fireplace
Central Air Conditioning
Forced Air
$1,149,900
Location!! Location!!Location!! In Highly Desirable Peel Village- Fully Renovated Detached Bungalow!! Brand New 2 Bedrooms + Office- Legal Basement Apartment With Separate Laundry!! Excellent Property For Investment Or First Time Buyers. Huge Rental Potential Of Appx. $6,500 Per Month Or More. Recent Renovations Includes New Floor, Kitchens, Washrooms Appliances. Very Spacious, Having 3 +2 Bedrooms + Office, 3 Bathrooms With Open Concept Living & Dining Room, Family Size Eat-In Kitchen, 6 Car Parking And Beautiful Front And Back Yard! Close To All Amenities, HWY 410, 407. Reputed Schools William G. Davis Sr. Public School, Turner Fenton Sec. School, St. Francis Xavier Elementary School, Cardinal Leger Sec. School. Downtown Brampton, Peel Village Park... **** EXTRAS **** 2 Fridge, 2 Stove, 2 Washer, 2 Dryer, Elf's, Window Coverings, Roof (2017), Close To All Amenities, Highways, Downtown Brampton!! Newly Build Legal Basement With Separate Entrance (2024). Won't Last Long Hurry Up!! (id:47351)
Property Details
|
MLS® Number
|
W11938561 |
|
Property Type
|
Single Family |
|
Community Name
|
Brampton East |
|
AmenitiesNearBy
|
Park, Public Transit, Schools |
|
ParkingSpaceTotal
|
6 |
Building
|
BathroomTotal
|
3 |
|
BedroomsAboveGround
|
3 |
|
BedroomsBelowGround
|
2 |
|
BedroomsTotal
|
5 |
|
ArchitecturalStyle
|
Bungalow |
|
BasementDevelopment
|
Finished |
|
BasementFeatures
|
Separate Entrance |
|
BasementType
|
N/a (finished) |
|
ConstructionStyleAttachment
|
Detached |
|
CoolingType
|
Central Air Conditioning |
|
ExteriorFinish
|
Brick |
|
FireplacePresent
|
Yes |
|
FlooringType
|
Laminate |
|
FoundationType
|
Concrete |
|
HalfBathTotal
|
1 |
|
HeatingFuel
|
Natural Gas |
|
HeatingType
|
Forced Air |
|
StoriesTotal
|
1 |
|
Type
|
House |
|
UtilityWater
|
Municipal Water |
Parking
Land
|
Acreage
|
No |
|
LandAmenities
|
Park, Public Transit, Schools |
|
Sewer
|
Sanitary Sewer |
|
SizeDepth
|
87 Ft ,1 In |
|
SizeFrontage
|
52 Ft ,6 In |
|
SizeIrregular
|
52.55 X 87.12 Ft |
|
SizeTotalText
|
52.55 X 87.12 Ft |
Rooms
| Level |
Type |
Length |
Width |
Dimensions |
|
Basement |
Bedroom |
|
|
Measurements not available |
|
Basement |
Bedroom 2 |
|
|
Measurements not available |
|
Basement |
Office |
|
|
Measurements not available |
|
Main Level |
Living Room |
|
|
Measurements not available |
|
Main Level |
Dining Room |
|
|
Measurements not available |
|
Main Level |
Kitchen |
|
|
Measurements not available |
|
Main Level |
Primary Bedroom |
|
|
Measurements not available |
|
Main Level |
Bedroom 2 |
|
|
Measurements not available |
|
Main Level |
Bedroom 3 |
|
|
Measurements not available |
https://www.realtor.ca/real-estate/27837583/13-allendale-road-brampton-brampton-east-brampton-east


































