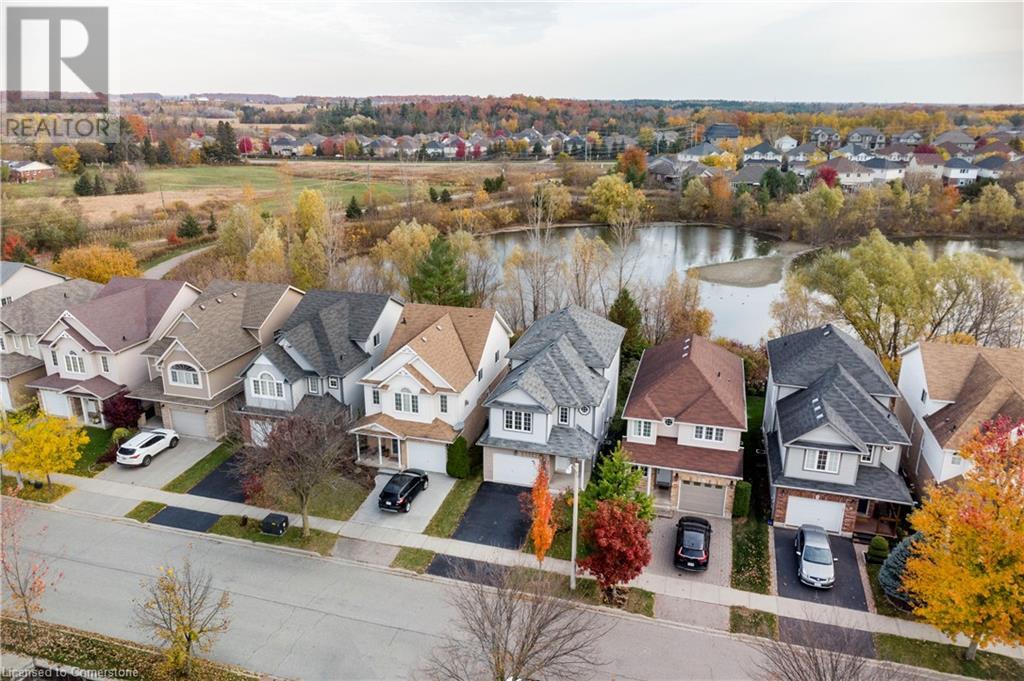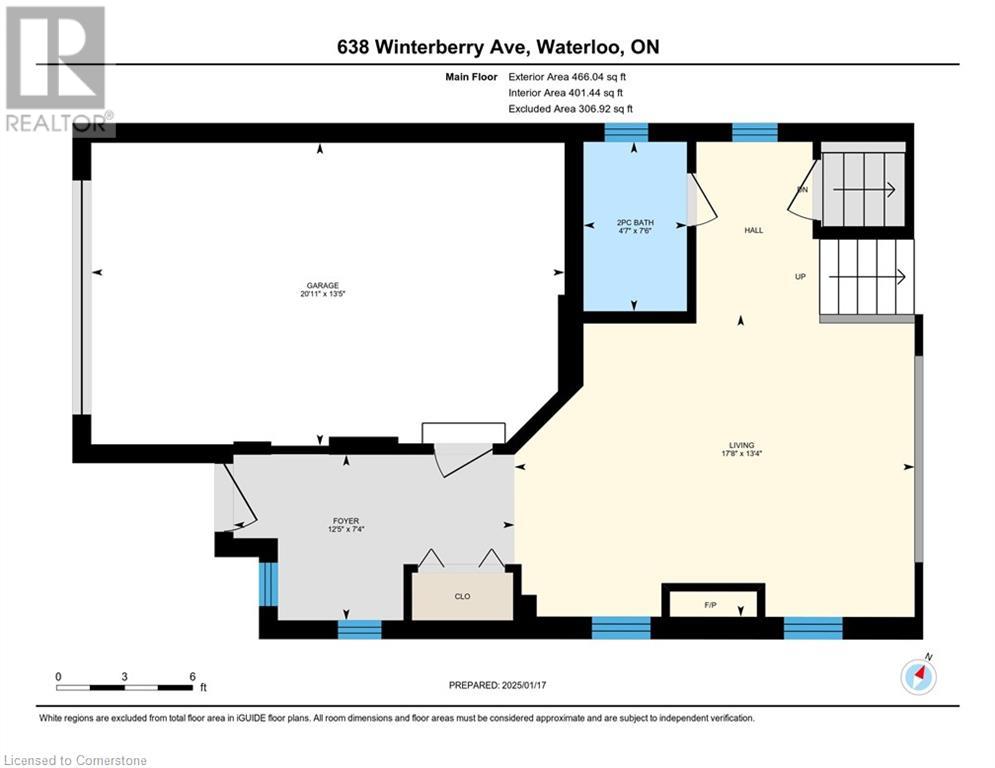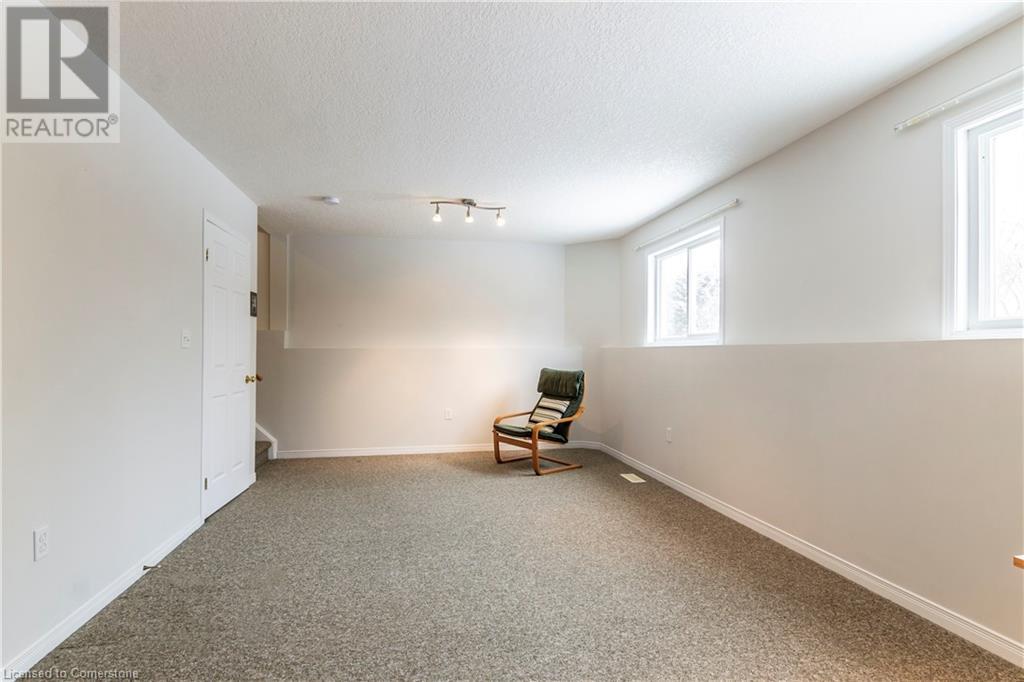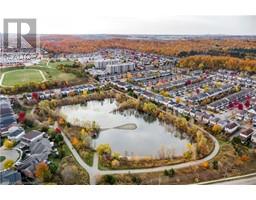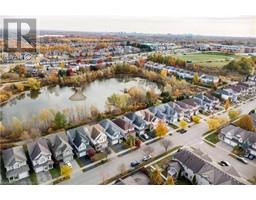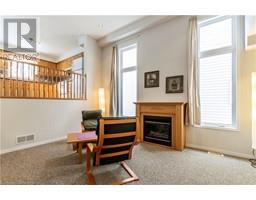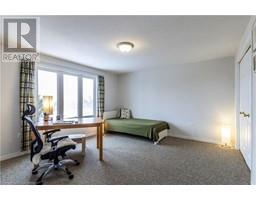$849,900
OPEN HOUSE SAT JAN 25 and SUN JAN 26 1:00 - 3:00 P.M. Very well maintained 3 bed 3 bath home with beautiful view of trails, pond and treed areas with the added benefit and privacy of no backyard neighbours. Open concept two level kitchen / dining and living room offers high ceilings and lots of natural light. Generous master bed above and spacious family room below. Located in Laurelwood, one of Waterloo’s most desired neighbourhoods, the property is within walking distance of schools (K-12), grocery store, parks, walking trails, shopping and conservation areas. A short drive brings you to public library, YMCA, University of Waterloo. 5 minute walk to bus. (id:47351)
Open House
This property has open houses!
1:00 pm
Ends at:3:00 pm
1:00 pm
Ends at:3:00 pm
Property Details
| MLS® Number | 40691655 |
| Property Type | Single Family |
| AmenitiesNearBy | Place Of Worship, Playground, Schools, Shopping |
| CommunityFeatures | Community Centre |
| EquipmentType | Water Heater |
| Features | Visual Exposure, Conservation/green Belt |
| ParkingSpaceTotal | 2 |
| RentalEquipmentType | Water Heater |
Building
| BathroomTotal | 3 |
| BedroomsAboveGround | 3 |
| BedroomsTotal | 3 |
| Appliances | Central Vacuum - Roughed In, Water Softener, Garage Door Opener |
| ArchitecturalStyle | 2 Level |
| BasementDevelopment | Partially Finished |
| BasementType | Partial (partially Finished) |
| ConstructionStyleAttachment | Detached |
| CoolingType | Central Air Conditioning |
| ExteriorFinish | Vinyl Siding |
| FoundationType | Unknown |
| HalfBathTotal | 1 |
| HeatingFuel | Natural Gas |
| HeatingType | Forced Air |
| StoriesTotal | 2 |
| SizeInterior | 1880 Sqft |
| Type | House |
| UtilityWater | Municipal Water |
Parking
| Attached Garage |
Land
| Acreage | No |
| LandAmenities | Place Of Worship, Playground, Schools, Shopping |
| Sewer | Municipal Sewage System |
| SizeDepth | 99 Ft |
| SizeFrontage | 30 Ft |
| SizeTotalText | Under 1/2 Acre |
| ZoningDescription | 50 - R5 |
Rooms
| Level | Type | Length | Width | Dimensions |
|---|---|---|---|---|
| Second Level | Kitchen | 12'4'' x 11'7'' | ||
| Second Level | Dining Room | 12'9'' x 9'6'' | ||
| Third Level | Primary Bedroom | 19'11'' x 11'9'' | ||
| Third Level | Bedroom | 13'3'' x 12'4'' | ||
| Third Level | Bedroom | 13'4'' x 12'5'' | ||
| Third Level | Full Bathroom | Measurements not available | ||
| Third Level | 4pc Bathroom | Measurements not available | ||
| Lower Level | Family Room | 20'0'' x 12'1'' | ||
| Main Level | Living Room | 17'8'' x 13'4'' | ||
| Main Level | 2pc Bathroom | Measurements not available |
https://www.realtor.ca/real-estate/27835077/638-winterberry-avenue-waterloo





