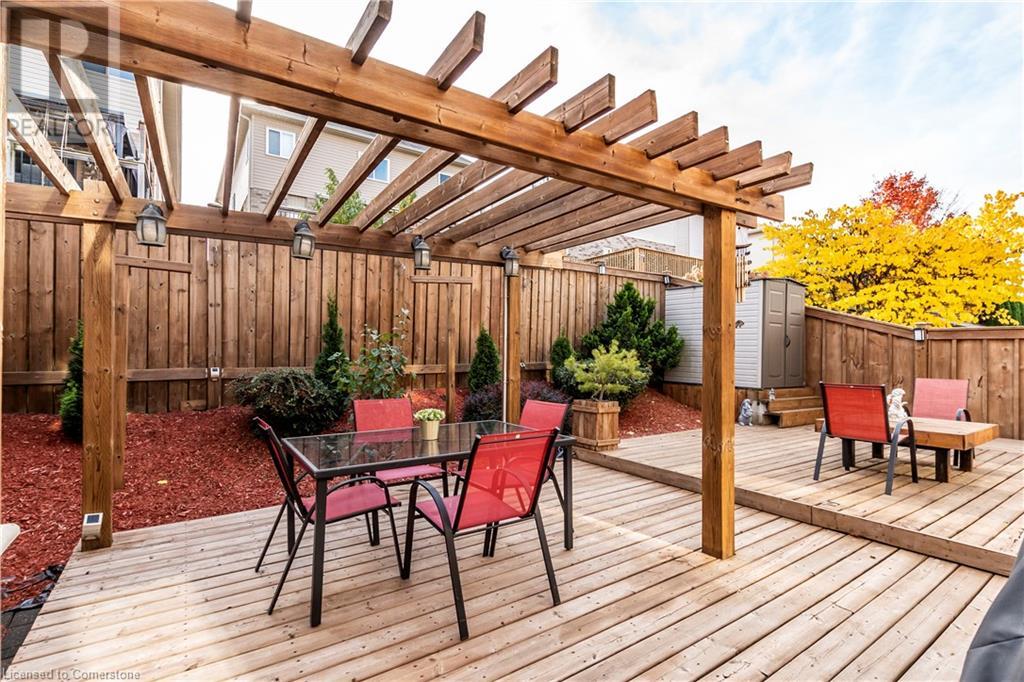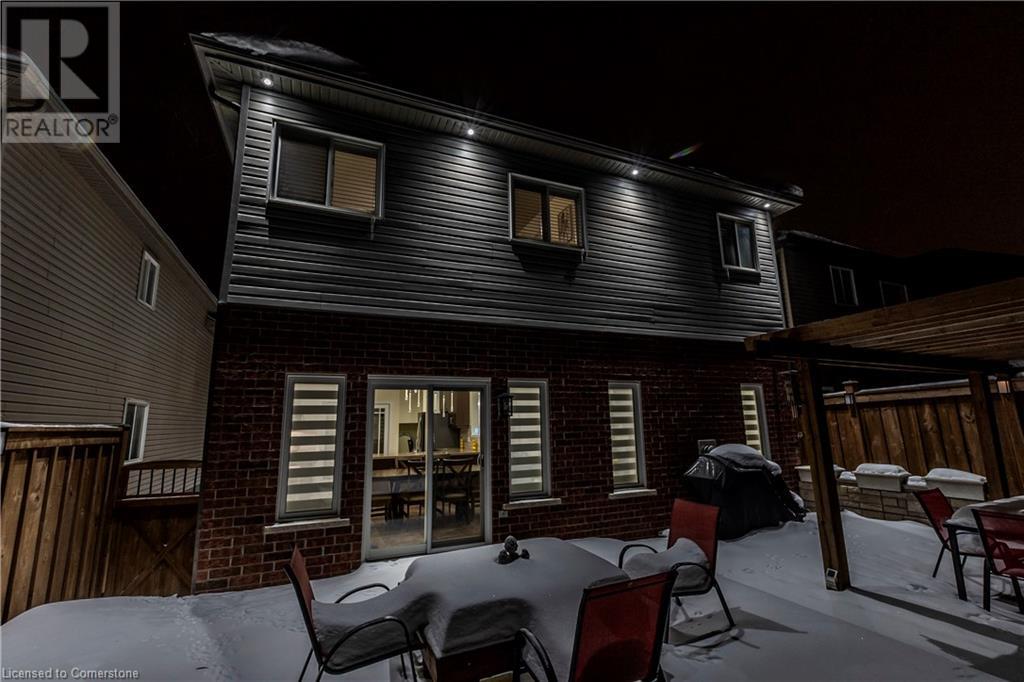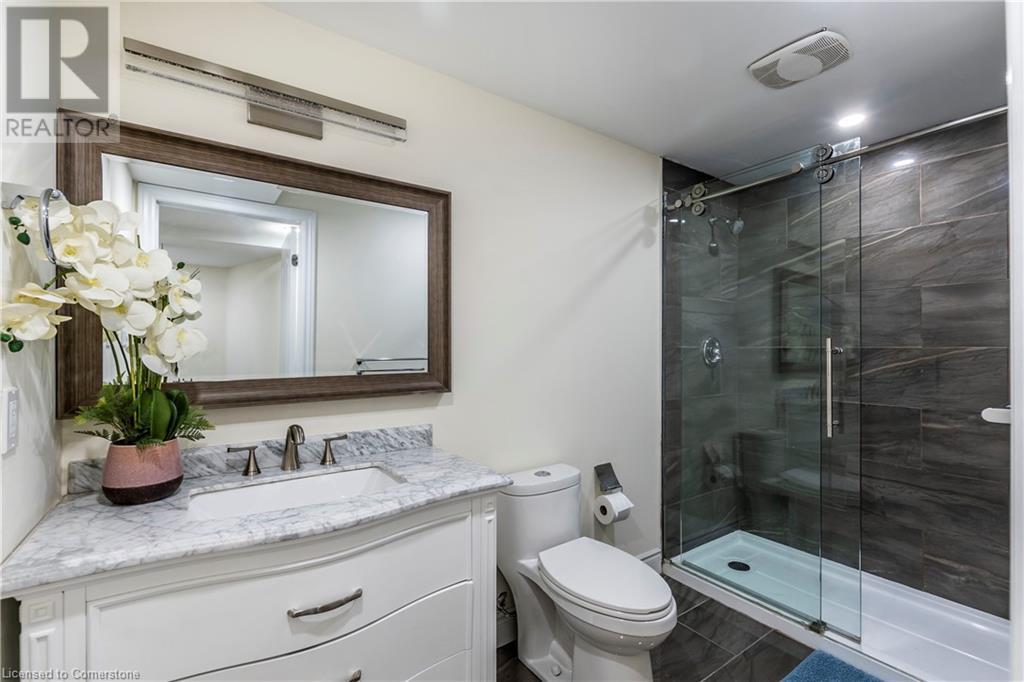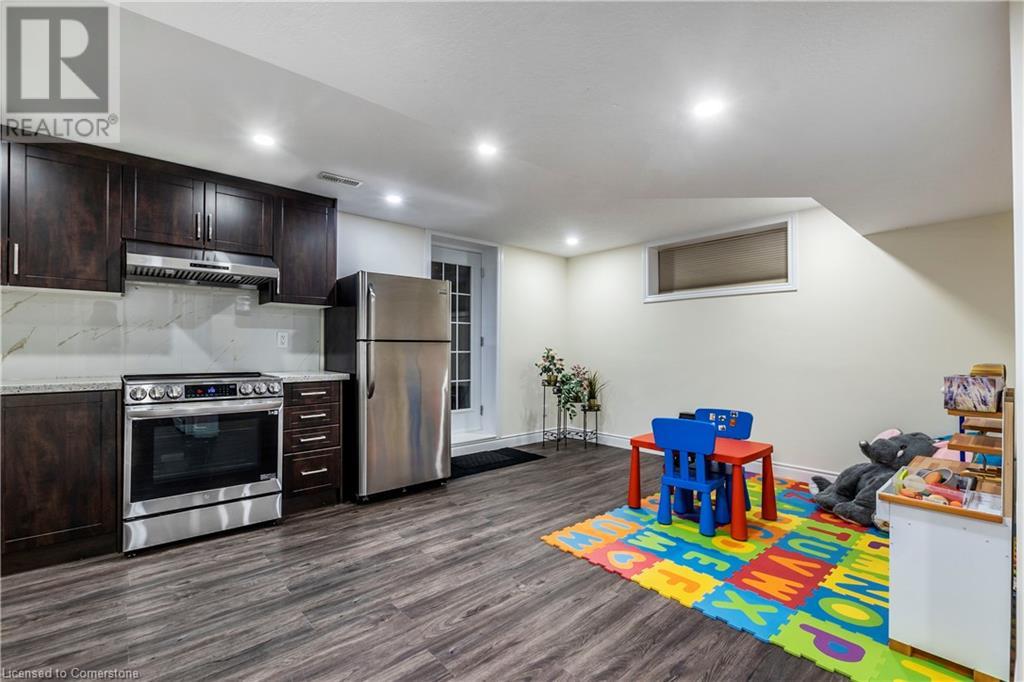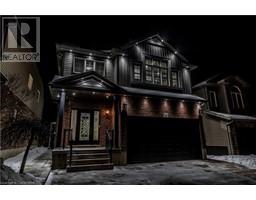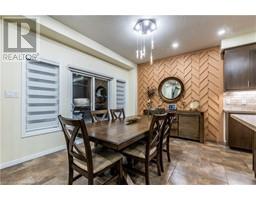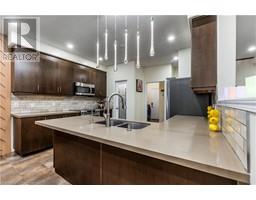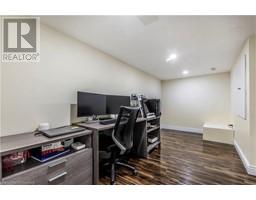$1,299,000
Elegance and functionality meet smart-home tech in this beautiful and responsibly maintained 6 bed and 5 bath home with space for 2 families. Elegance and functionality: carpet free, widened (3 car) concrete drive, gas fireplace, redesigned zero-maintenance backyard with ample deck, awning, newly planted trees and no grass, freshly painted, extra access to garage with man-door, newer appliances (w/ warranty), new furnace (2025), work-from-home quiet isolated office, renovated master ensuite (2025), bathrooms remodeled, separate concrete (and covered) entrance to basement unit. Smart home: Google-enabled doorbell, thermostat, main door lock, and smart zebra blinds. new LED pot lights inside and outside (giving beautiful curb appeal), 200 AMP breaker panel, security-ready with CAT6 camera cables, upgraded smoke alarms, smart dimmer switches. 2 families: newly created accessory 2 bed apartment (permits closed with City of Kitchener 2022) that will appeal to people seeking to accommodate older parents, guests, Airbnb or simply looking for a mortgage helper. Easily converted back to open up. Located near schools, transit, shopping with easy access to 401. (id:47351)
Open House
This property has open houses!
1:00 pm
Ends at:3:00 pm
1:00 pm
Ends at:3:00 pm
Property Details
| MLS® Number | 40691798 |
| Property Type | Single Family |
| AmenitiesNearBy | Park, Schools, Shopping |
| CommunityFeatures | School Bus |
| EquipmentType | Water Heater |
| Features | Conservation/green Belt, In-law Suite |
| ParkingSpaceTotal | 5 |
| RentalEquipmentType | Water Heater |
Building
| BathroomTotal | 5 |
| BedroomsAboveGround | 4 |
| BedroomsBelowGround | 2 |
| BedroomsTotal | 6 |
| Appliances | Dishwasher, Dryer, Refrigerator, Washer, Microwave Built-in, Hood Fan, Garage Door Opener |
| ArchitecturalStyle | 2 Level |
| BasementDevelopment | Finished |
| BasementType | Full (finished) |
| ConstructionStyleAttachment | Detached |
| CoolingType | Central Air Conditioning |
| ExteriorFinish | Brick, Vinyl Siding |
| HalfBathTotal | 1 |
| HeatingFuel | Natural Gas |
| HeatingType | Forced Air |
| StoriesTotal | 2 |
| SizeInterior | 3233 Sqft |
| Type | House |
| UtilityWater | Municipal Water |
Parking
| Attached Garage |
Land
| AccessType | Highway Nearby |
| Acreage | No |
| LandAmenities | Park, Schools, Shopping |
| Sewer | Municipal Sewage System |
| SizeDepth | 99 Ft |
| SizeFrontage | 36 Ft |
| SizeTotalText | Under 1/2 Acre |
| ZoningDescription | Res-3 |
Rooms
| Level | Type | Length | Width | Dimensions |
|---|---|---|---|---|
| Second Level | Primary Bedroom | 22'5'' x 14'10'' | ||
| Second Level | Great Room | 17'2'' x 10'4'' | ||
| Second Level | Bedroom | 11'4'' x 8'11'' | ||
| Second Level | Bedroom | 13'3'' x 9'6'' | ||
| Second Level | Bedroom | 11'11'' x 11'5'' | ||
| Second Level | Full Bathroom | Measurements not available | ||
| Second Level | 4pc Bathroom | Measurements not available | ||
| Second Level | 4pc Bathroom | Measurements not available | ||
| Second Level | Other | Measurements not available | ||
| Basement | Office | 14'11'' x 7'3'' | ||
| Basement | Recreation Room | 16'4'' x 21'10'' | ||
| Basement | Kitchen | 14'6'' x 2'7'' | ||
| Basement | Bedroom | 12'7'' x 10'11'' | ||
| Basement | Bedroom | 8'8'' x 8'1'' | ||
| Basement | 3pc Bathroom | Measurements not available | ||
| Main Level | Living Room | 25'7'' x 10'10'' | ||
| Main Level | Kitchen | 12'9'' x 10'4'' | ||
| Main Level | Foyer | 8'2'' x 5'11'' | ||
| Main Level | Dining Room | 13'5'' x 9'8'' | ||
| Main Level | 2pc Bathroom | Measurements not available |
https://www.realtor.ca/real-estate/27835742/91-parkvale-drive-kitchener









