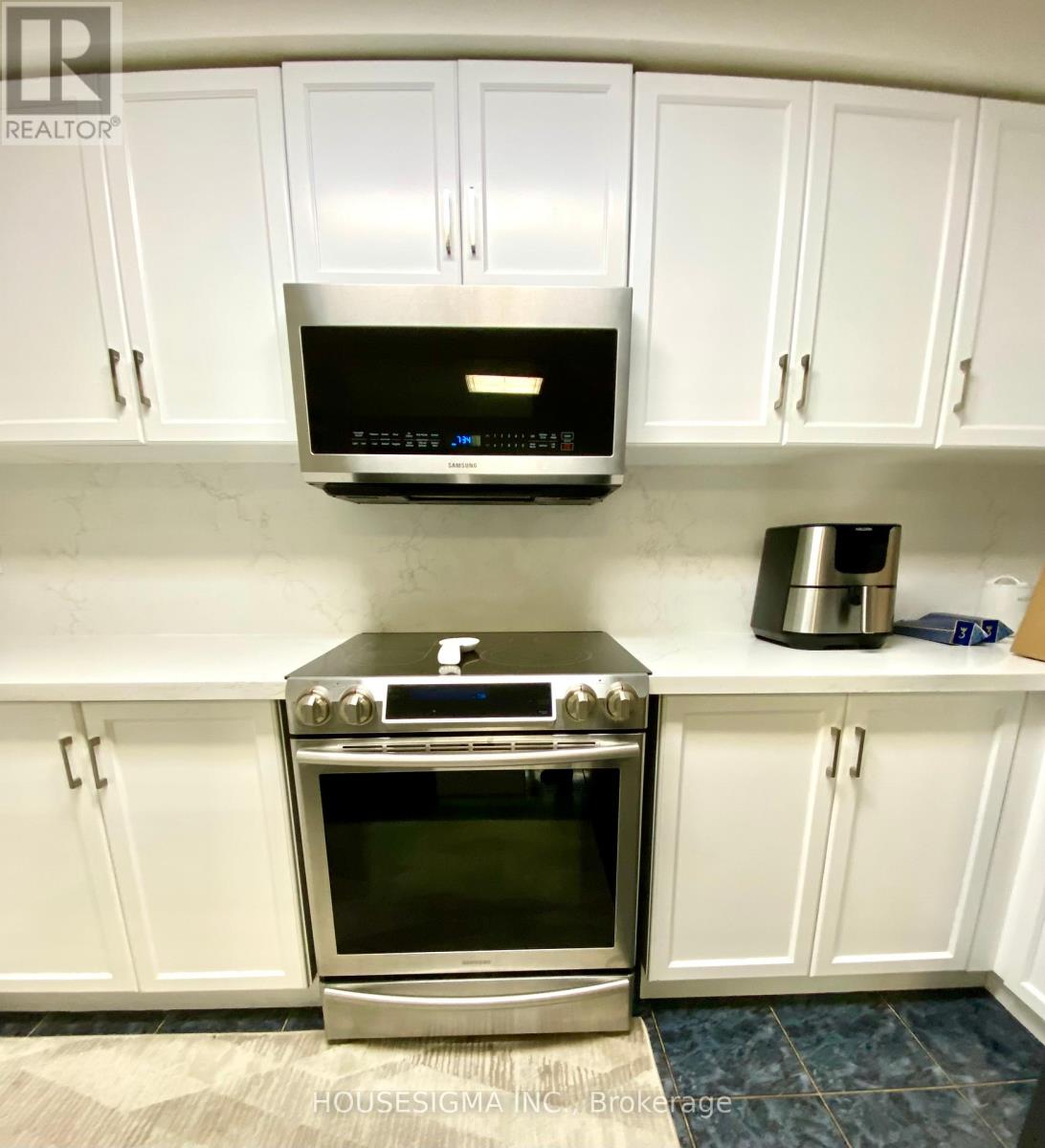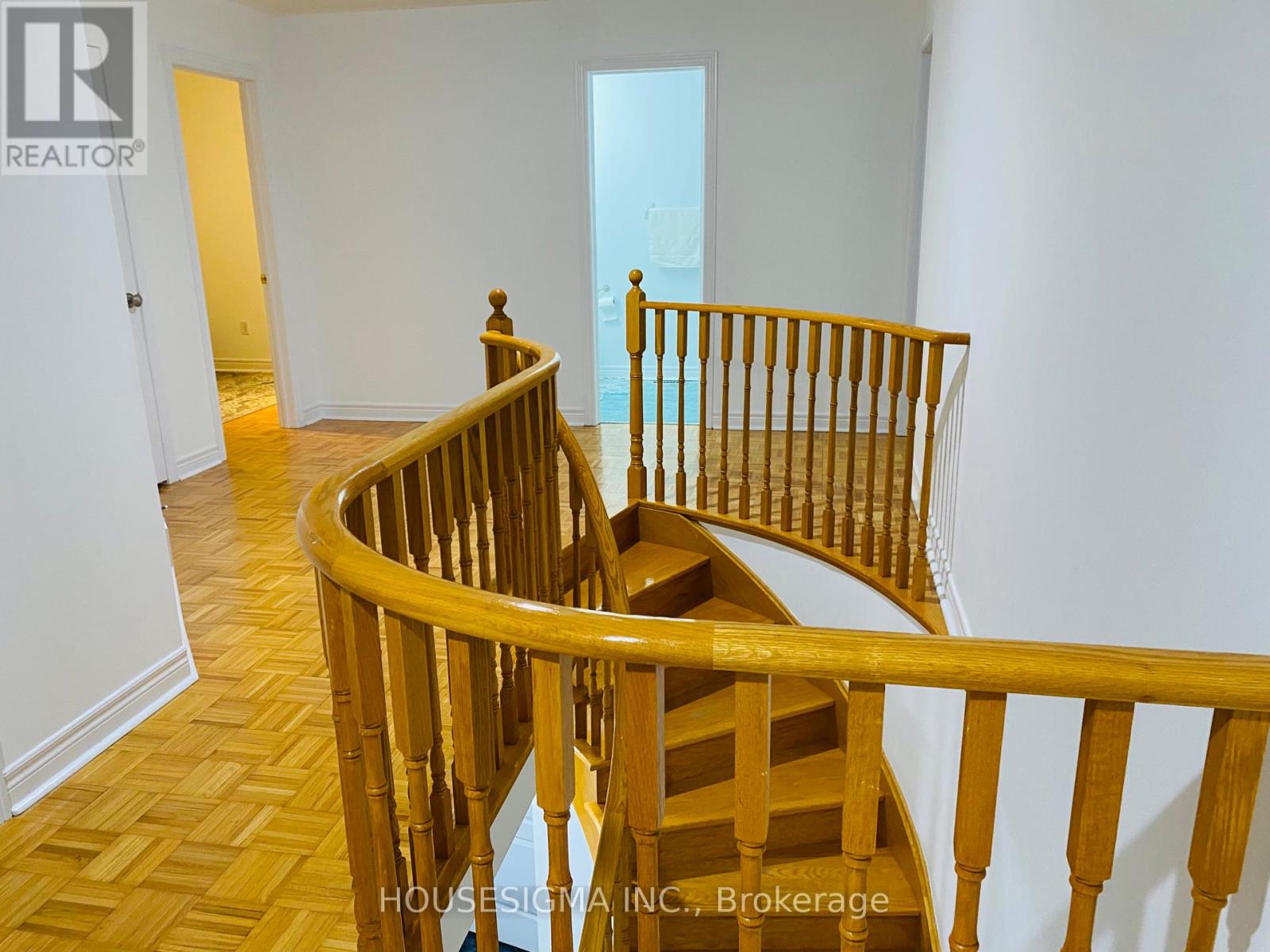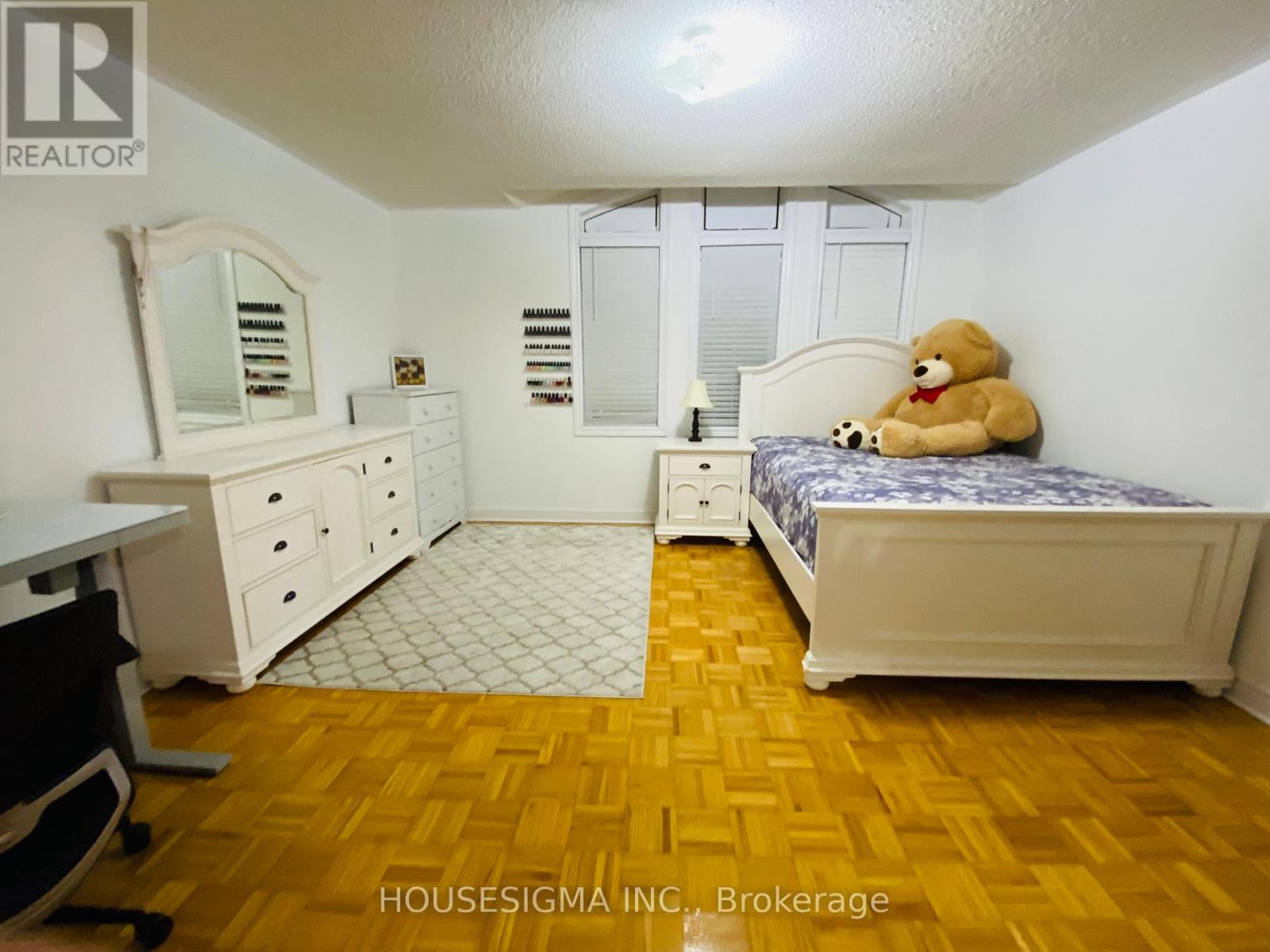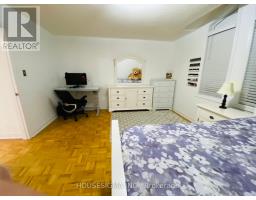54 Native Trail Vaughan, Ontario L6A 3H7
4 Bedroom
3 Bathroom
Fireplace
Central Air Conditioning
Forced Air
$3,850 Monthly
Large Very C L E A N & Spacious 4Br Home in Vellore Village in Immaculate condition! Freshly painted, Large Eat-in Kit great for entertaining, Newer Kit Counter, lots of Cupboards, Stainless Steel appliances, Sliding door walk-out to Side Yard. Hardwood Flrs + Ceramic Tile on 1st Flr & Parquet on 2nd. No carpet. Gas Fireplace in Fam Rm. Fenced Yard. Great location close to schools, parks,, New Cortellucci Vaughan Hospital, Canadas Wonderland, Vaughan Mills & Places of Worship, HWY 400 (id:47351)
Property Details
| MLS® Number | N11938477 |
| Property Type | Single Family |
| Community Name | Vellore Village |
| Features | Carpet Free |
| Parking Space Total | 2 |
Building
| Bathroom Total | 3 |
| Bedrooms Above Ground | 4 |
| Bedrooms Total | 4 |
| Age | 16 To 30 Years |
| Amenities | Fireplace(s) |
| Appliances | Water Meter, Water Heater, Blinds, Dishwasher, Dryer, Hood Fan, Microwave, Stove, Washer, Refrigerator |
| Construction Style Attachment | Detached |
| Cooling Type | Central Air Conditioning |
| Exterior Finish | Brick |
| Fire Protection | Smoke Detectors |
| Fireplace Present | Yes |
| Fireplace Total | 1 |
| Flooring Type | Ceramic, Hardwood, Parquet |
| Foundation Type | Unknown |
| Half Bath Total | 1 |
| Heating Fuel | Natural Gas |
| Heating Type | Forced Air |
| Stories Total | 2 |
| Type | House |
| Utility Water | Municipal Water |
Land
| Acreage | No |
| Sewer | Sanitary Sewer |
Rooms
| Level | Type | Length | Width | Dimensions |
|---|---|---|---|---|
| Second Level | Primary Bedroom | 3.45 m | 5.1 m | 3.45 m x 5.1 m |
| Second Level | Bedroom 2 | 3.16 m | 3.13 m | 3.16 m x 3.13 m |
| Second Level | Bedroom 3 | 3.04 m | 3.6 m | 3.04 m x 3.6 m |
| Second Level | Bedroom 4 | 3.5 m | 3.5 m | 3.5 m x 3.5 m |
| Main Level | Family Room | 3.37 m | 5.25 m | 3.37 m x 5.25 m |
| Main Level | Living Room | 3.8 m | 6.2 m | 3.8 m x 6.2 m |
| Main Level | Laundry Room | Measurements not available | ||
| Ground Level | Kitchen | 5.8 m | 3.8 m | 5.8 m x 3.8 m |
https://www.realtor.ca/real-estate/27837446/54-native-trail-vaughan-vellore-village-vellore-village


























































