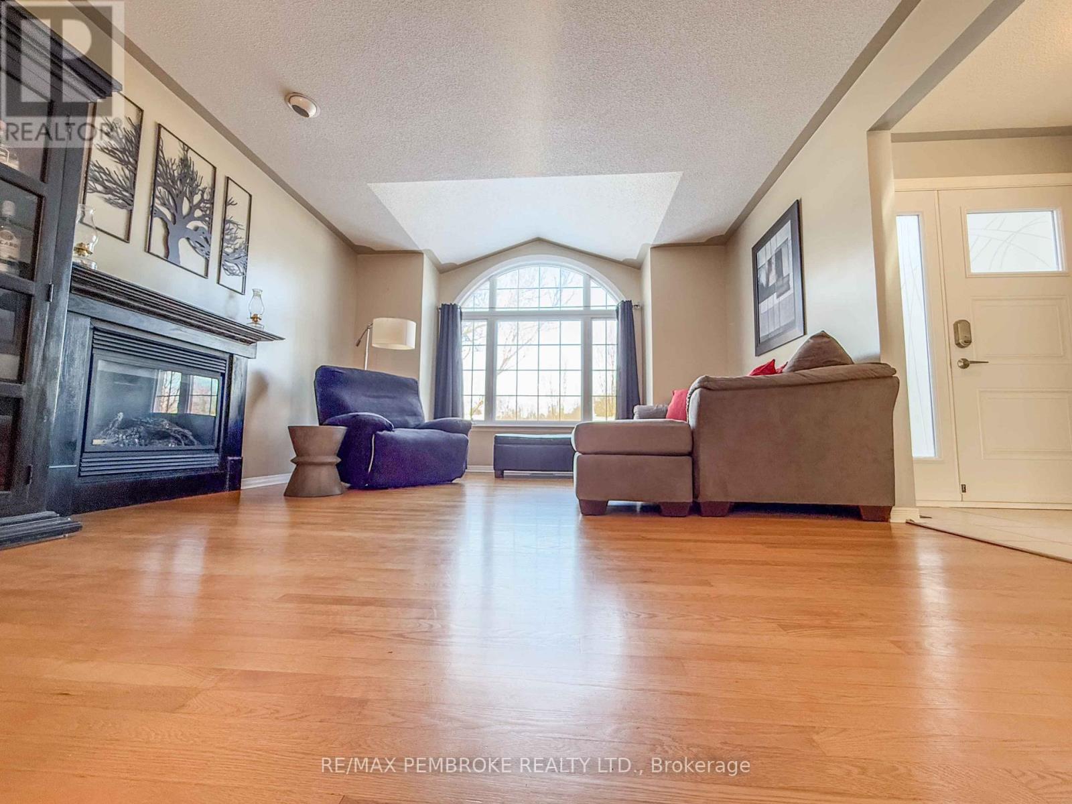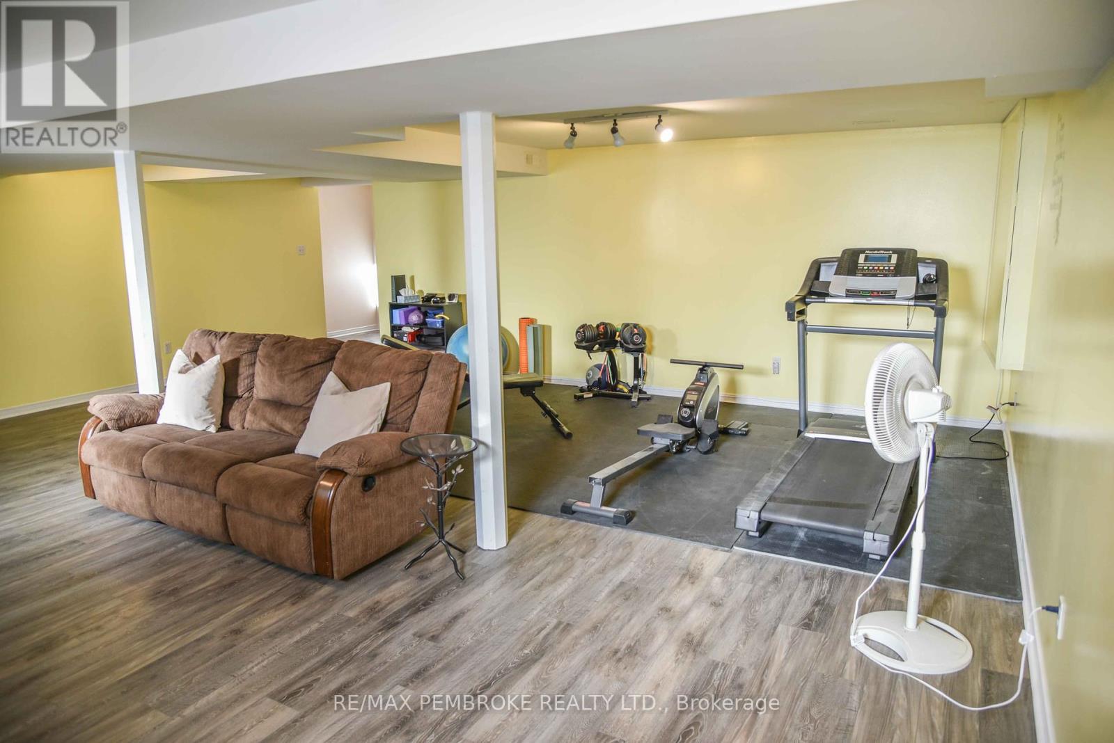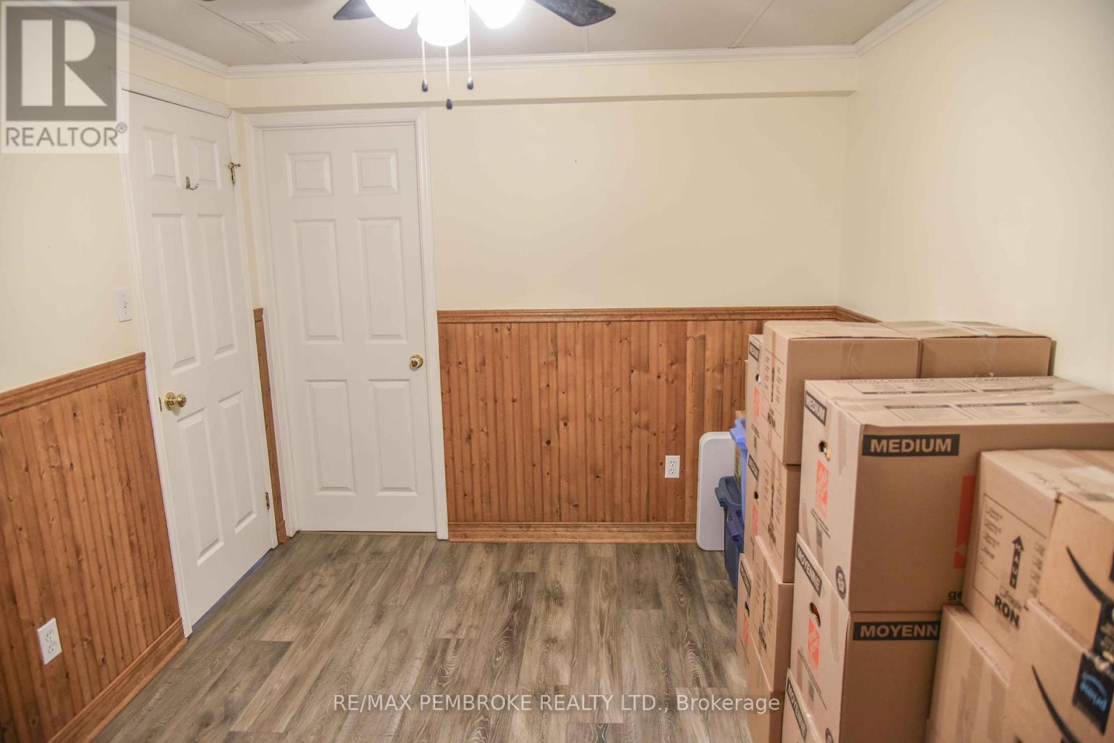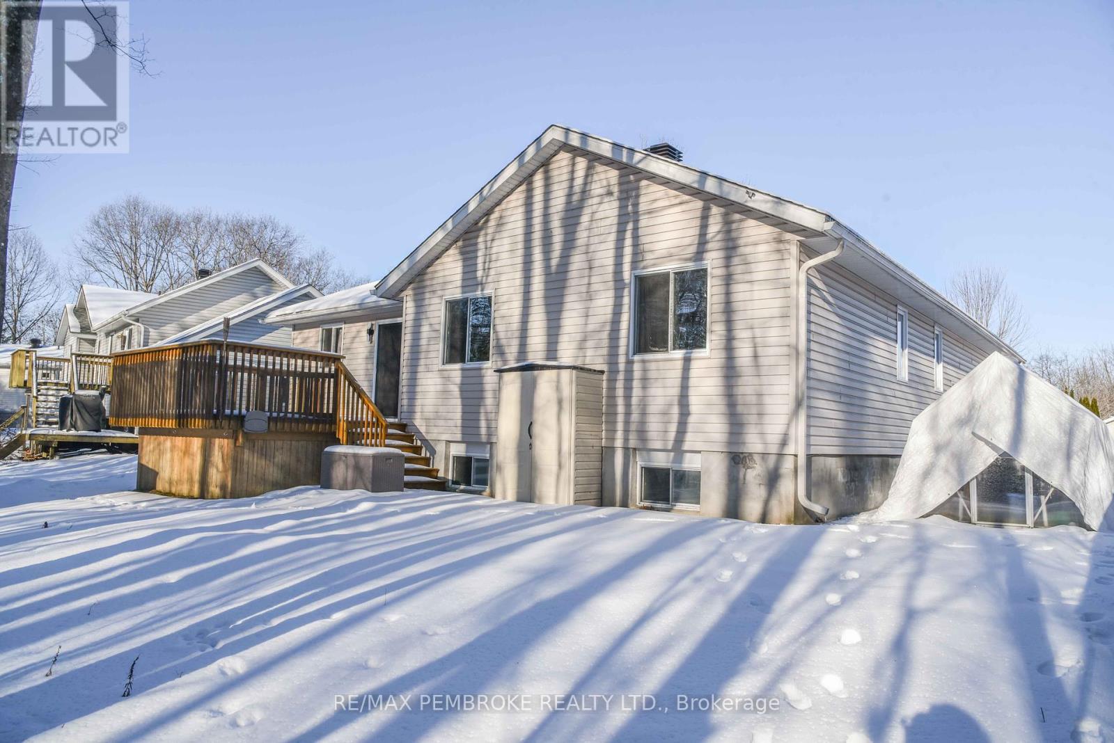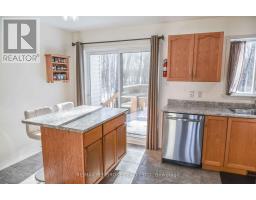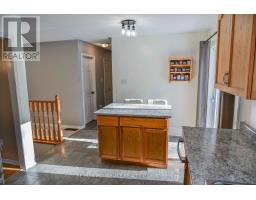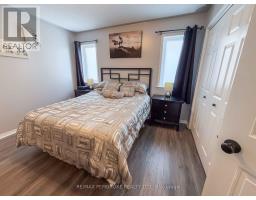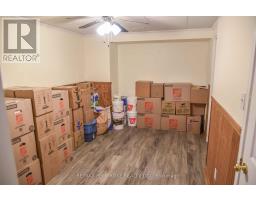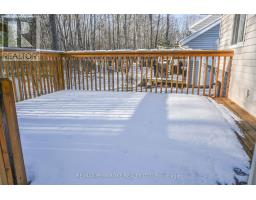3 Bedroom
3 Bathroom
Bungalow
Fireplace
Central Air Conditioning
Forced Air
$539,900
Located in one of the most sought-after neighbourhoods, this spacious bungalow offers a perfect blend of comfort, style, and convenience. Ideally situated within walking distance to Petawawa Point Beach, and just a short drive to Garrison Petawawa, local walking trails, and parks, this home is perfect for outdoor enthusiasts and families alike.This home has been tastefully updated, along with fresh paint throughout and new flooring in select areas. The open concept living spaces are completed by beautiful laminate flooring and hardwood in the living and dining room. The main floor boasts 3 well-sized bedrooms, including a primary suite with its own ensuite bathroom. The additional full bathroom ensures convenience for family or guests. The lower level includes a massive rec room, a home office/den, and an additional 3-piece bathroom, making this space ideal for entertaining or as an extra living area. Step outside to a serene, treed backyard offering privacy. The double attached garage provides direct access to the home, making daily living more convenient. 24 hour irrevocable on all offers. (id:47351)
Property Details
|
MLS® Number
|
X11938042 |
|
Property Type
|
Single Family |
|
Community Name
|
520 - Petawawa |
|
Parking Space Total
|
4 |
Building
|
Bathroom Total
|
3 |
|
Bedrooms Above Ground
|
3 |
|
Bedrooms Total
|
3 |
|
Amenities
|
Fireplace(s) |
|
Appliances
|
Garage Door Opener Remote(s), Dishwasher, Garage Door Opener, Microwave, Refrigerator, Stove |
|
Architectural Style
|
Bungalow |
|
Basement Development
|
Finished |
|
Basement Type
|
Full (finished) |
|
Construction Style Attachment
|
Detached |
|
Cooling Type
|
Central Air Conditioning |
|
Exterior Finish
|
Brick Facing, Vinyl Siding |
|
Fireplace Present
|
Yes |
|
Fireplace Total
|
1 |
|
Flooring Type
|
Hardwood, Laminate |
|
Foundation Type
|
Block |
|
Heating Fuel
|
Natural Gas |
|
Heating Type
|
Forced Air |
|
Stories Total
|
1 |
|
Type
|
House |
|
Utility Water
|
Municipal Water |
Parking
Land
|
Acreage
|
No |
|
Sewer
|
Sanitary Sewer |
|
Size Depth
|
93 Ft ,7 In |
|
Size Frontage
|
60 Ft |
|
Size Irregular
|
60.07 X 93.63 Ft |
|
Size Total Text
|
60.07 X 93.63 Ft |
|
Zoning Description
|
Residential |
Rooms
| Level |
Type |
Length |
Width |
Dimensions |
|
Lower Level |
Utility Room |
2.64 m |
2.15 m |
2.64 m x 2.15 m |
|
Lower Level |
Bathroom |
2.46 m |
2.76 m |
2.46 m x 2.76 m |
|
Lower Level |
Den |
2.81 m |
4.41 m |
2.81 m x 4.41 m |
|
Lower Level |
Recreational, Games Room |
7.03 m |
7.69 m |
7.03 m x 7.69 m |
|
Main Level |
Living Room |
4.14 m |
4.95 m |
4.14 m x 4.95 m |
|
Main Level |
Dining Room |
2.97 m |
3.02 m |
2.97 m x 3.02 m |
|
Main Level |
Kitchen |
5.1 m |
3.12 m |
5.1 m x 3.12 m |
|
Main Level |
Bathroom |
2.71 m |
1.52 m |
2.71 m x 1.52 m |
|
Main Level |
Primary Bedroom |
3.91 m |
3.42 m |
3.91 m x 3.42 m |
|
Main Level |
Bathroom |
1.54 m |
2.13 m |
1.54 m x 2.13 m |
|
Main Level |
Bedroom |
3.12 m |
2.97 m |
3.12 m x 2.97 m |
|
Main Level |
Bedroom |
2.92 m |
3.02 m |
2.92 m x 3.02 m |
https://www.realtor.ca/real-estate/27836066/60-bayshore-drive-petawawa-520-petawawa






