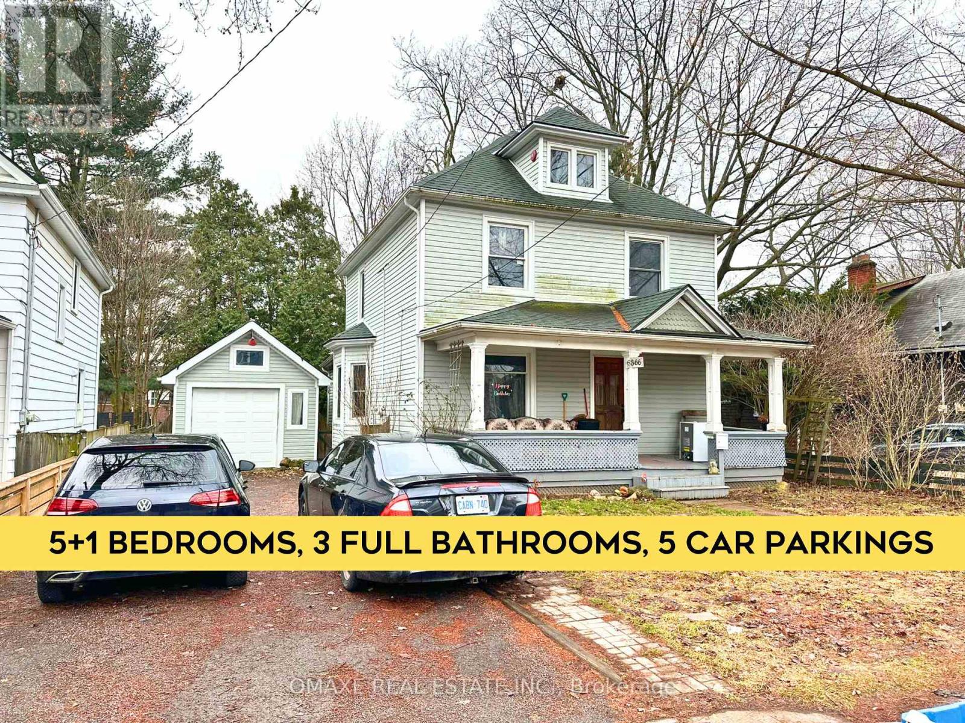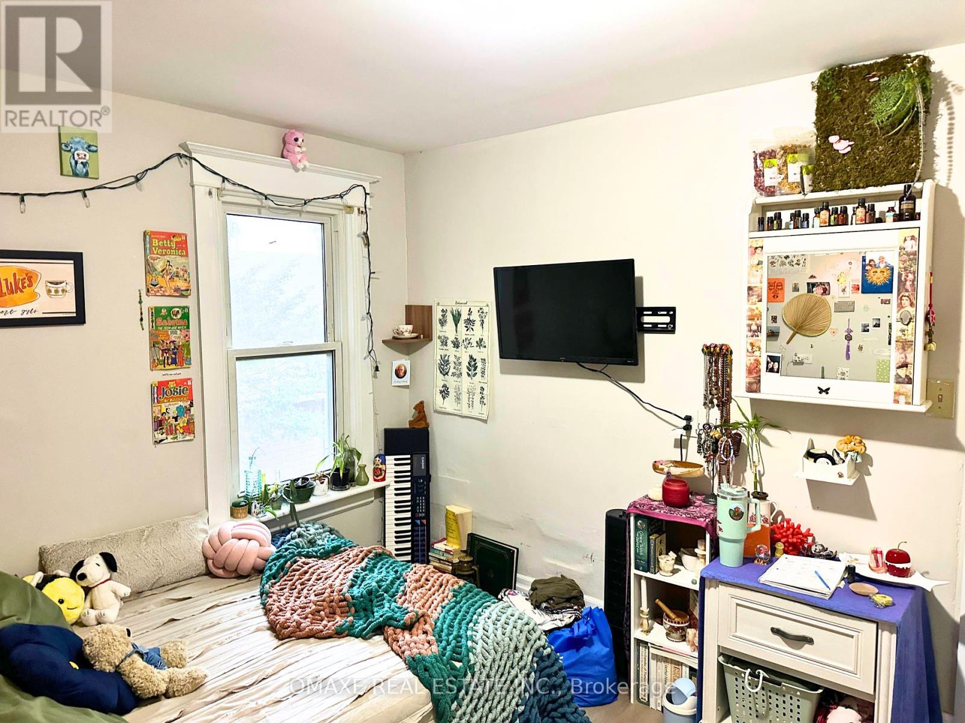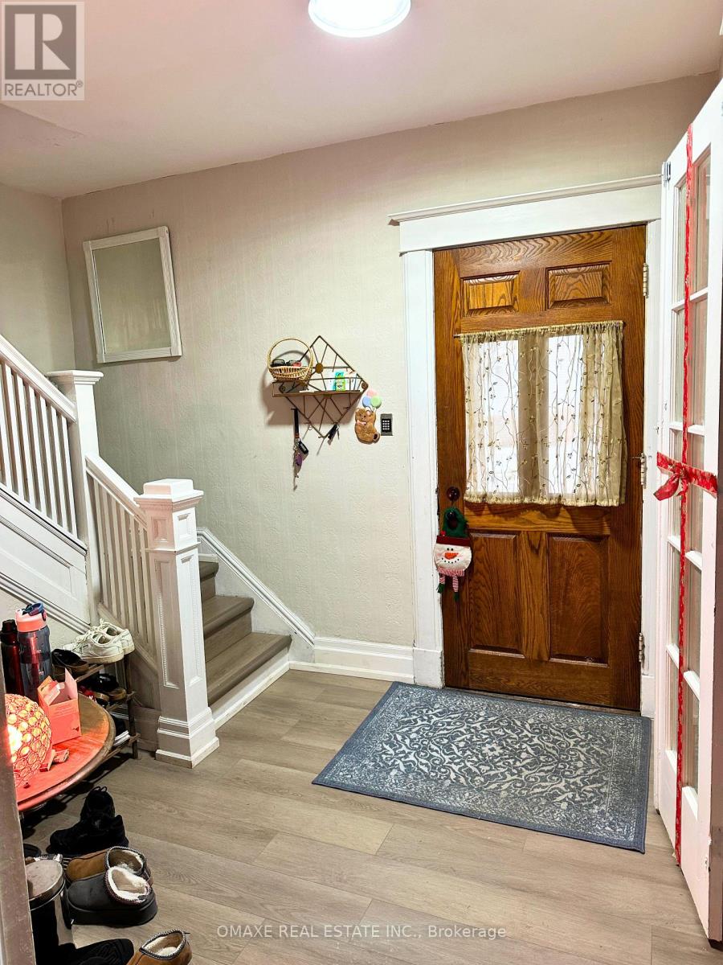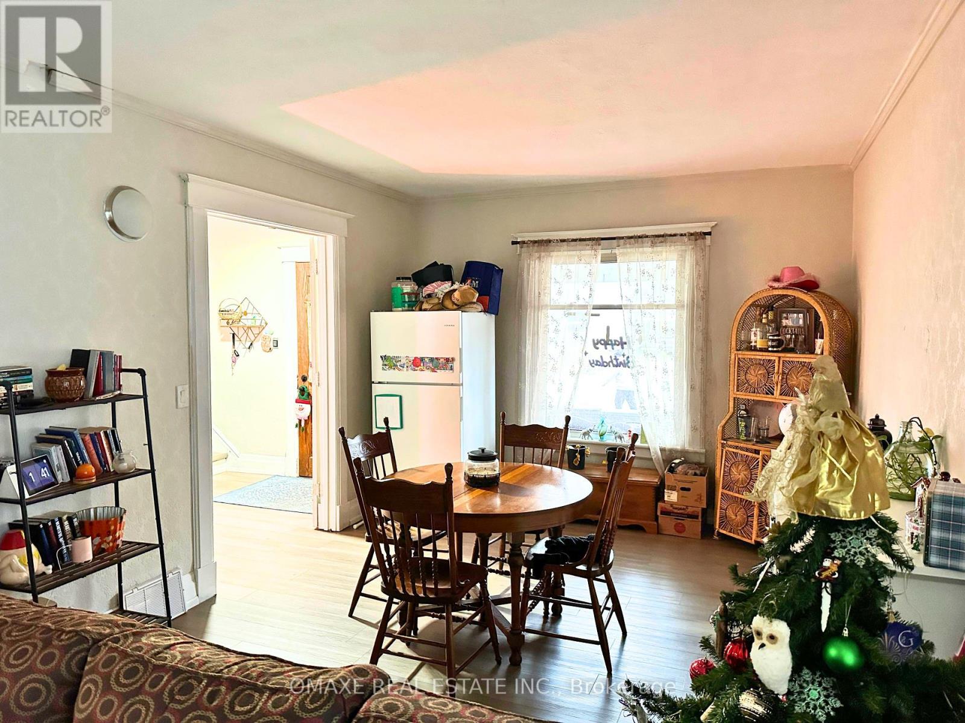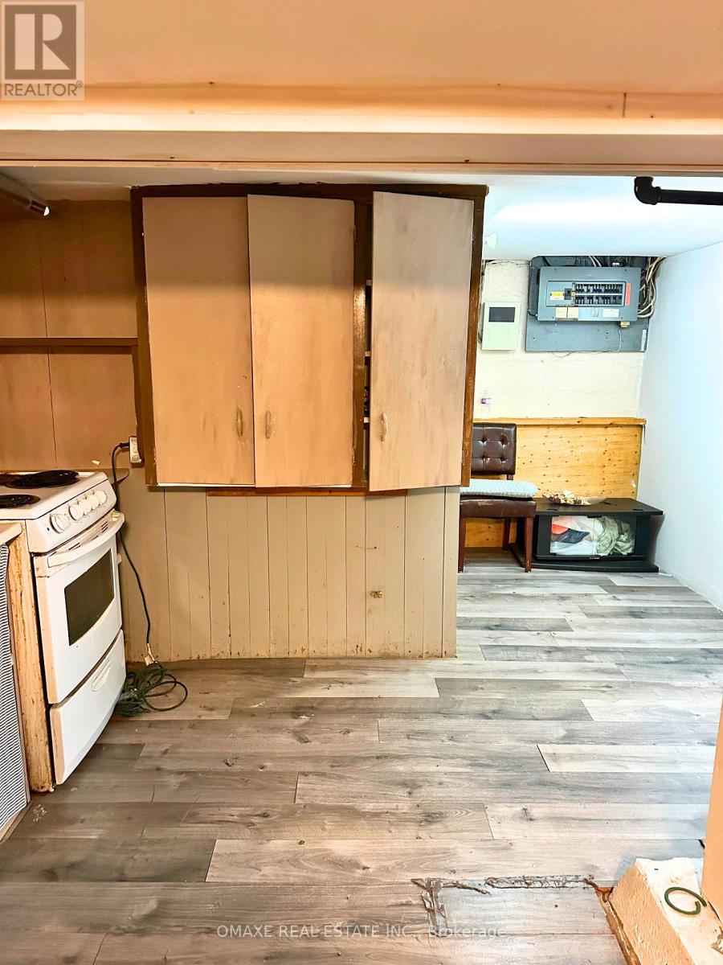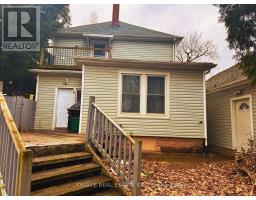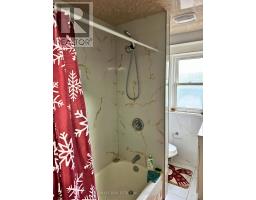5 Bedroom
3 Bathroom
Central Air Conditioning
Forced Air
$499,999
Detached 5+1 bedroom, 3-bathroom home is a true gem, 5 Car parking, ideal for first-time buyers or growing families or investors. Featuring kitchen, updated flooring, this home offers a modern and welcoming ambiance. The open-concept living and dining areas flow seamlessly into the kitchen, creating a perfect space for entertaining. Step outside to a spacious front porch and a garden, providing a peaceful retreat. Situated in the heart of Niagara Falls, this charming property is just minutes from schools, shopping, dining, and the vibrant Lundy's Lane. Experience the perfect blend of comfort and convenience in this stunning home! **** EXTRAS **** Detached garage with one car parking. (id:47351)
Property Details
|
MLS® Number
|
X11937980 |
|
Property Type
|
Single Family |
|
Amenities Near By
|
Park, Public Transit, Schools |
|
Parking Space Total
|
4 |
Building
|
Bathroom Total
|
3 |
|
Bedrooms Above Ground
|
5 |
|
Bedrooms Total
|
5 |
|
Appliances
|
Dryer, Refrigerator, Stove, Washer, Window Coverings |
|
Basement Development
|
Finished |
|
Basement Type
|
N/a (finished) |
|
Construction Style Attachment
|
Detached |
|
Cooling Type
|
Central Air Conditioning |
|
Exterior Finish
|
Vinyl Siding |
|
Foundation Type
|
Block |
|
Heating Fuel
|
Natural Gas |
|
Heating Type
|
Forced Air |
|
Stories Total
|
2 |
|
Type
|
House |
|
Utility Water
|
Municipal Water |
Parking
Land
|
Acreage
|
No |
|
Fence Type
|
Fenced Yard |
|
Land Amenities
|
Park, Public Transit, Schools |
|
Sewer
|
Sanitary Sewer |
|
Size Depth
|
153 Ft ,11 In |
|
Size Frontage
|
50 Ft ,1 In |
|
Size Irregular
|
50.12 X 153.99 Ft |
|
Size Total Text
|
50.12 X 153.99 Ft |
Rooms
| Level |
Type |
Length |
Width |
Dimensions |
|
Second Level |
Primary Bedroom |
3.38 m |
2.77 m |
3.38 m x 2.77 m |
|
Second Level |
Bedroom 2 |
2.43 m |
2.62 m |
2.43 m x 2.62 m |
|
Second Level |
Bedroom 3 |
3.35 m |
3.38 m |
3.35 m x 3.38 m |
|
Second Level |
Bedroom 4 |
3.65 m |
3.35 m |
3.65 m x 3.35 m |
|
Basement |
Recreational, Games Room |
4.57 m |
3.35 m |
4.57 m x 3.35 m |
|
Basement |
Bedroom |
3.65 m |
3.04 m |
3.65 m x 3.04 m |
|
Main Level |
Living Room |
4.75 m |
3.65 m |
4.75 m x 3.65 m |
|
Main Level |
Dining Room |
3.96 m |
3.65 m |
3.96 m x 3.65 m |
|
Main Level |
Kitchen |
3.53 m |
3.47 m |
3.53 m x 3.47 m |
|
Main Level |
Bedroom |
3.84 m |
3.47 m |
3.84 m x 3.47 m |
Utilities
|
Cable
|
Installed |
|
Sewer
|
Installed |
https://www.realtor.ca/real-estate/27836200/6366-barker-street-niagara-falls
