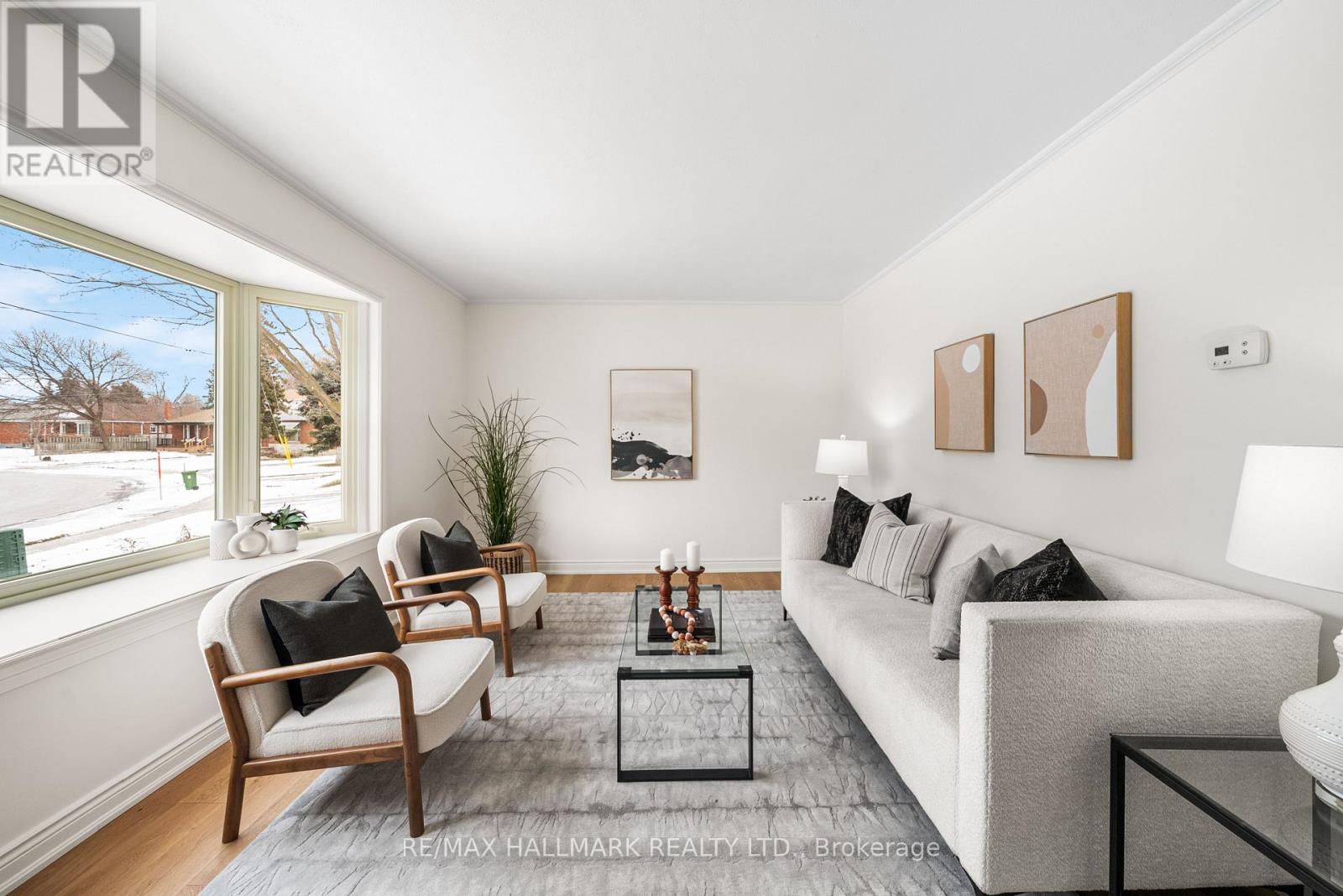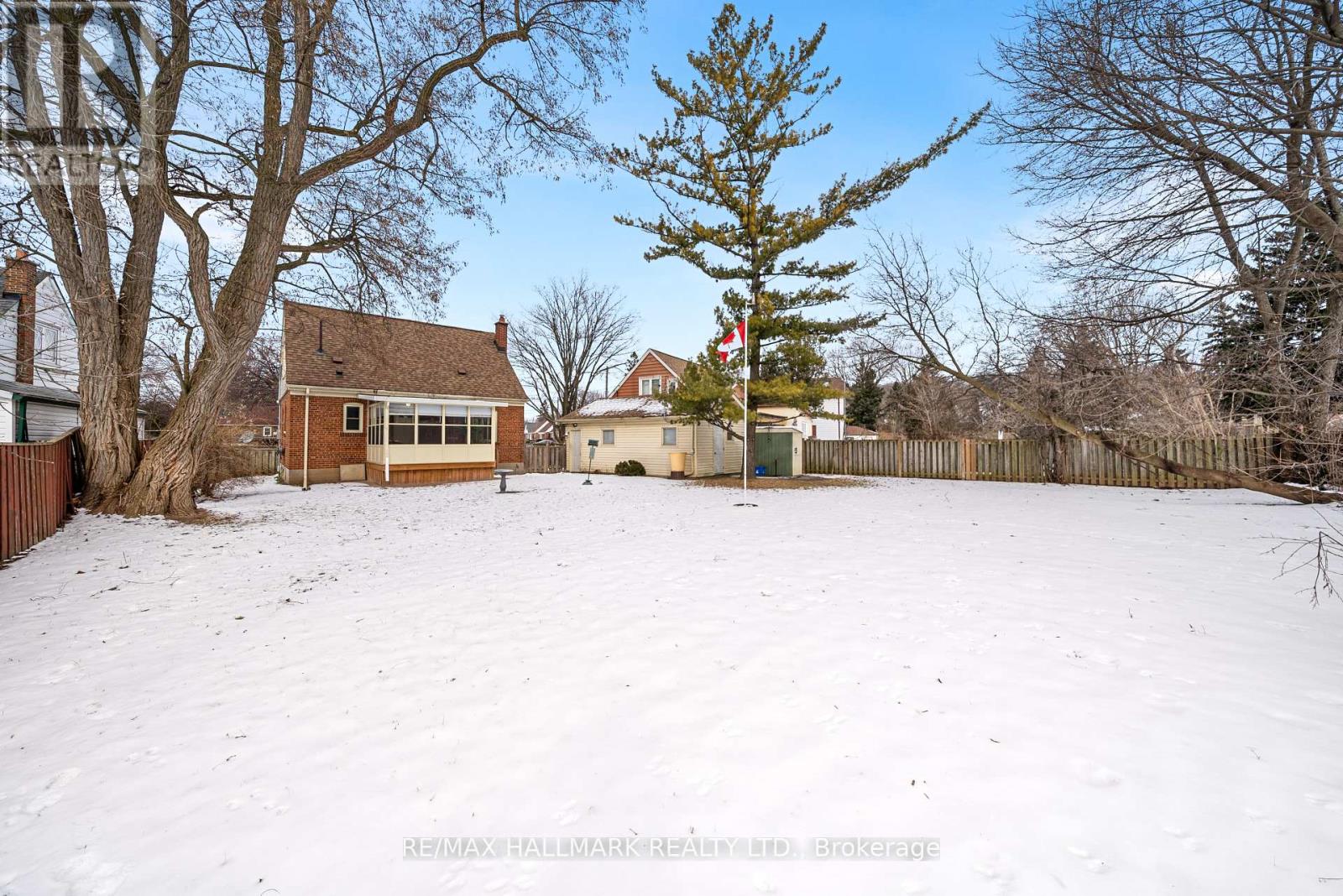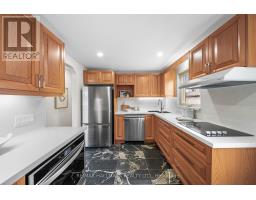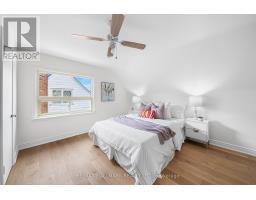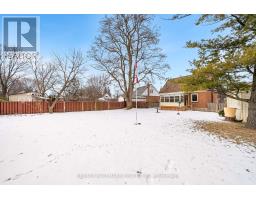$899,000
Welcome to 17 Vernon Rd, a charming detached 1.5-storey home situated on a remarkable lot that widens to 84 feet at the rear. This property seamlessly blends modern, move-in-ready updates with practical functionality. The open-concept living and dining room is bathed in natural light, thanks to a large bay window, and features stylish wood-style flooring throughout. Flow into the contemporary eat-in kitchen, complete with stunning white stone countertops and backsplash, built-in stainless steel appliances, generous storage (including pot drawers and under-cabinet lighting), pot lights, expansive windows, and sleek tile flooring. The primary bedroom delights, offering two closets and a convenient 2-piece ensuite. All three bedrooms are well-appointed with closets and large windows, ensuring plenty of natural light. The main floor bedroom offers great flexibility as an accessible bedroom, home office, playroom, or additional living space. The updated 3-piece bathroom boasts a large shower and ample vanity storage. The finished basement is full of potential, with a large open area perfect for a bedroom, office, or family space. It features multiple above-grade windows, additional storage areas, updated tile floors, and a sizable workshop space. Step outside to the enclosed back porch, where three walls of windows allow you to enjoy views of the expansive backyard. Fully fenced, the backyard offers endless possibilities whether you dream of creating a beautiful garden, a play area for the kids, or designing an entertainer's outdoor space for BBQs and gatherings. Don't miss your opportunity to call this house your home! Property is sold as-is. **** EXTRAS **** An A+ location, this home is situated in a neighbourhood with all the amenities and conveniences you are looking for. Steps to numerous parks, trails, well-rated schools, great shopping, delicious restaurants, community centres, and more! (id:47351)
Open House
This property has open houses!
2:00 pm
Ends at:4:00 pm
2:00 pm
Ends at:4:00 pm
Property Details
| MLS® Number | E11938212 |
| Property Type | Single Family |
| Community Name | Wexford-Maryvale |
| AmenitiesNearBy | Public Transit, Park, Schools |
| CommunityFeatures | Community Centre |
| Features | Carpet Free |
| ParkingSpaceTotal | 4 |
| Structure | Deck, Porch, Shed |
Building
| BathroomTotal | 2 |
| BedroomsAboveGround | 3 |
| BedroomsBelowGround | 1 |
| BedroomsTotal | 4 |
| Appliances | Oven - Built-in, Dishwasher, Dryer, Oven, Refrigerator, Stove, Washer, Window Coverings |
| BasementDevelopment | Finished |
| BasementType | N/a (finished) |
| ConstructionStyleAttachment | Detached |
| CoolingType | Central Air Conditioning |
| ExteriorFinish | Brick |
| FlooringType | Tile, Wood, Hardwood |
| FoundationType | Unknown |
| HalfBathTotal | 1 |
| HeatingFuel | Natural Gas |
| HeatingType | Forced Air |
| StoriesTotal | 2 |
| Type | House |
| UtilityWater | Municipal Water |
Parking
| Detached Garage |
Land
| Acreage | No |
| LandAmenities | Public Transit, Park, Schools |
| Sewer | Sanitary Sewer |
| SizeDepth | 134 Ft ,4 In |
| SizeFrontage | 43 Ft |
| SizeIrregular | 43 X 134.37 Ft ; Widens To 84.11ft At Rear |
| SizeTotalText | 43 X 134.37 Ft ; Widens To 84.11ft At Rear |
Rooms
| Level | Type | Length | Width | Dimensions |
|---|---|---|---|---|
| Second Level | Primary Bedroom | 3.86 m | 3.33 m | 3.86 m x 3.33 m |
| Second Level | Bathroom | Measurements not available | ||
| Second Level | Bedroom 2 | 4.7 m | 2.97 m | 4.7 m x 2.97 m |
| Basement | Recreational, Games Room | Measurements not available | ||
| Basement | Bedroom 4 | 5.33 m | 3.38 m | 5.33 m x 3.38 m |
| Main Level | Foyer | Measurements not available | ||
| Main Level | Living Room | 4.98 m | 3.52 m | 4.98 m x 3.52 m |
| Main Level | Dining Room | 4.98 m | 3.52 m | 4.98 m x 3.52 m |
| Main Level | Kitchen | 4.27 m | 2.46 m | 4.27 m x 2.46 m |
| Main Level | Eating Area | 4.27 m | 2.46 m | 4.27 m x 2.46 m |
| Main Level | Bedroom 3 | 3.52 m | 2.85 m | 3.52 m x 2.85 m |
| Main Level | Bathroom | Measurements not available |
https://www.realtor.ca/real-estate/27836512/17-vernon-road-toronto-wexford-maryvale-wexford-maryvale


