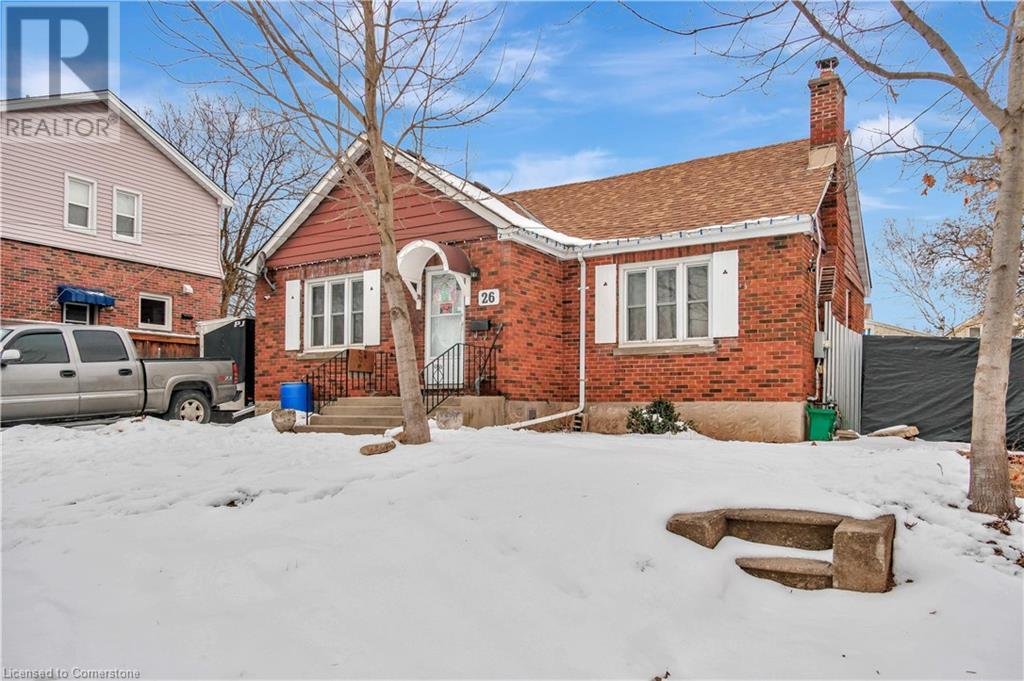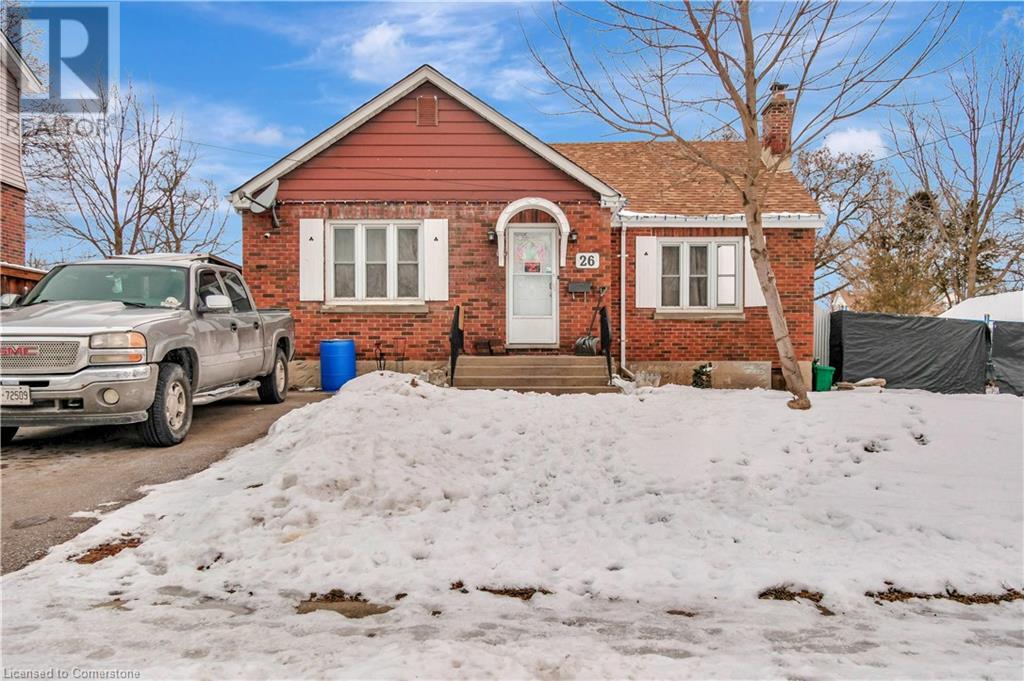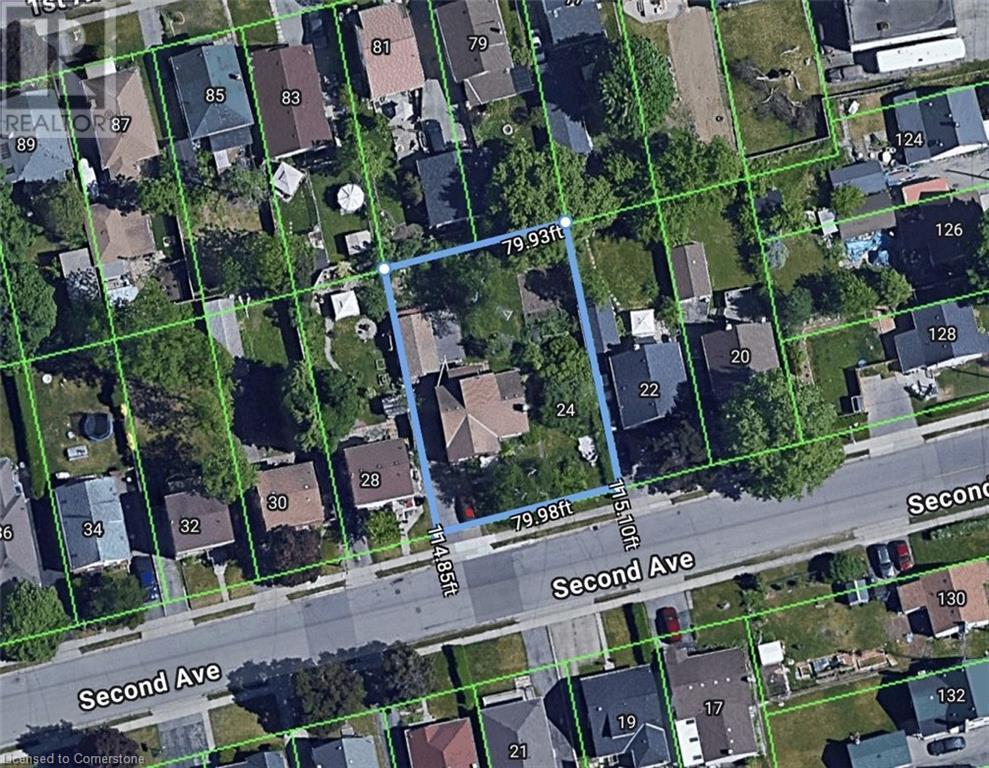3 Bedroom
1 Bathroom
2,288 ft2
Central Air Conditioning
Forced Air
$749,900
Charming 3-Bedroom Home on Double Lot with Endless Possibilities THE VALUE IS IN THE LAND! ATTENTION CONTRACTORS & HANDY PERSONS! Nestled on a rare double lot (80 x 115 ft), this inviting 1.5-storey home offers both a comfortable living space and incredible development potential. With the property already legally described as LOT 85-86, you are purchasing two lots—no severance needed. live in the existing home while you develop or build on the vacant lot beside it, or take the current structure down and build something new on the entire lot! Enjoy privacy and space with a generous 19 x 22 ft garden area, perfect for growing vegetables, or relax in the unique greenhouse/hot tub patio room next to the detached garage, which includes a convenient remote opener. Ideally located just minutes from the 401 and walking distance to four top-rated schools, this home is perfect for families, builders, and anyone looking for potential. Recent updates include central air (2018), natural gas forced air heating (2018), a new asphalt driveway (2018) with room for up to 4 cars, and a re-shingled roof (2019). The home also comes with an owned water softener and hot tub for added comfort. Whether you choose to update the current home, build from the ground up, or develop the additional lot, this property offers unmatched flexibility and tremendous value. Vacant possession is possible, and the options for your vision are endless! (id:47351)
Property Details
|
MLS® Number
|
40691639 |
|
Property Type
|
Single Family |
|
Amenities Near By
|
Golf Nearby, Hospital, Park, Place Of Worship, Playground, Public Transit, Schools, Shopping |
|
Equipment Type
|
Water Heater |
|
Features
|
Paved Driveway, Automatic Garage Door Opener |
|
Parking Space Total
|
5 |
|
Rental Equipment Type
|
Water Heater |
|
Structure
|
Shed |
Building
|
Bathroom Total
|
1 |
|
Bedrooms Above Ground
|
3 |
|
Bedrooms Total
|
3 |
|
Appliances
|
Dishwasher, Dryer, Freezer, Stove, Water Softener, Washer, Window Coverings, Garage Door Opener, Hot Tub |
|
Basement Development
|
Unfinished |
|
Basement Type
|
Full (unfinished) |
|
Construction Style Attachment
|
Detached |
|
Cooling Type
|
Central Air Conditioning |
|
Exterior Finish
|
Aluminum Siding, Brick |
|
Heating Fuel
|
Natural Gas |
|
Heating Type
|
Forced Air |
|
Stories Total
|
2 |
|
Size Interior
|
2,288 Ft2 |
|
Type
|
House |
|
Utility Water
|
Municipal Water |
Parking
Land
|
Acreage
|
No |
|
Fence Type
|
Fence |
|
Land Amenities
|
Golf Nearby, Hospital, Park, Place Of Worship, Playground, Public Transit, Schools, Shopping |
|
Sewer
|
Municipal Sewage System |
|
Size Depth
|
115 Ft |
|
Size Frontage
|
80 Ft |
|
Size Total Text
|
Under 1/2 Acre |
|
Zoning Description
|
R5 |
Rooms
| Level |
Type |
Length |
Width |
Dimensions |
|
Second Level |
Bedroom |
|
|
17'5'' x 13'8'' |
|
Basement |
Storage |
|
|
19'6'' x 10'2'' |
|
Basement |
Laundry Room |
|
|
Measurements not available |
|
Main Level |
4pc Bathroom |
|
|
Measurements not available |
|
Main Level |
Bedroom |
|
|
10'1'' x 10'1'' |
|
Main Level |
Primary Bedroom |
|
|
15'0'' x 12'8'' |
|
Main Level |
Living Room |
|
|
17'11'' x 12'9'' |
|
Main Level |
Dining Room |
|
|
10'1'' x 9'3'' |
|
Main Level |
Kitchen |
|
|
13'3'' x 10'1'' |
https://www.realtor.ca/real-estate/27836625/26-second-avenue-cambridge






