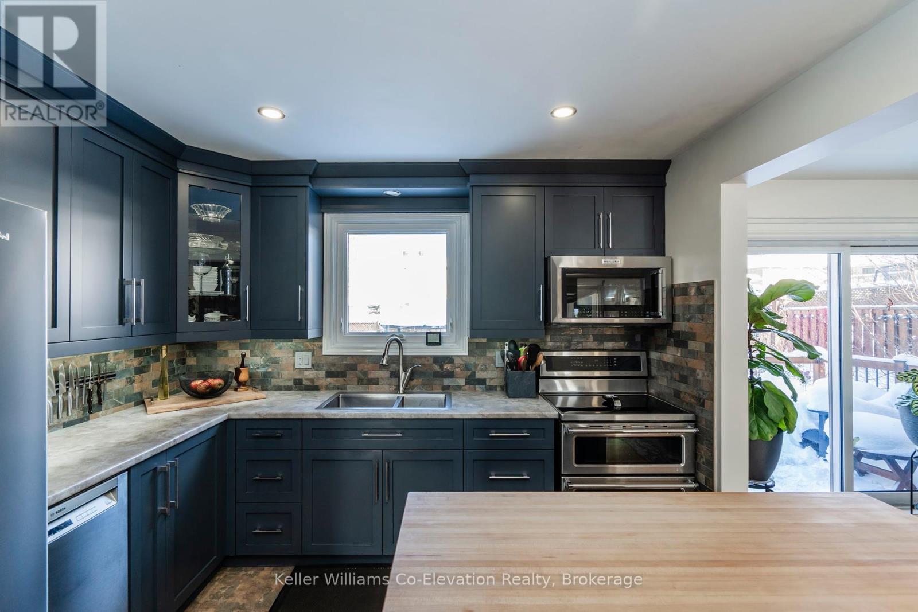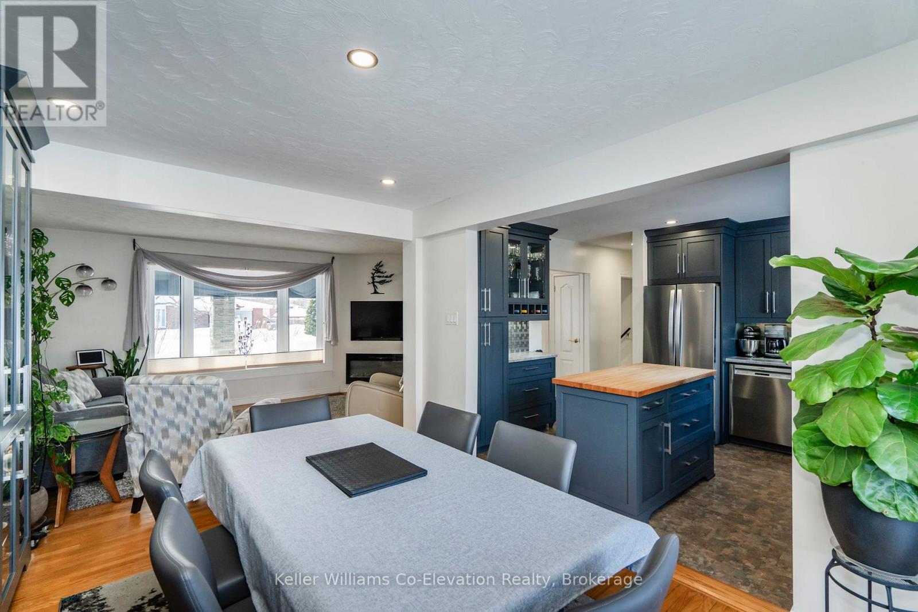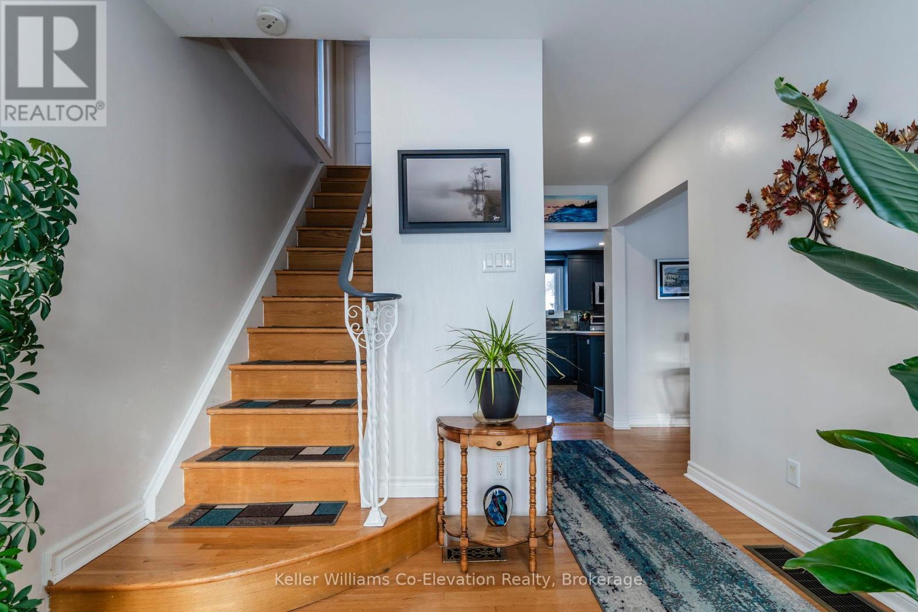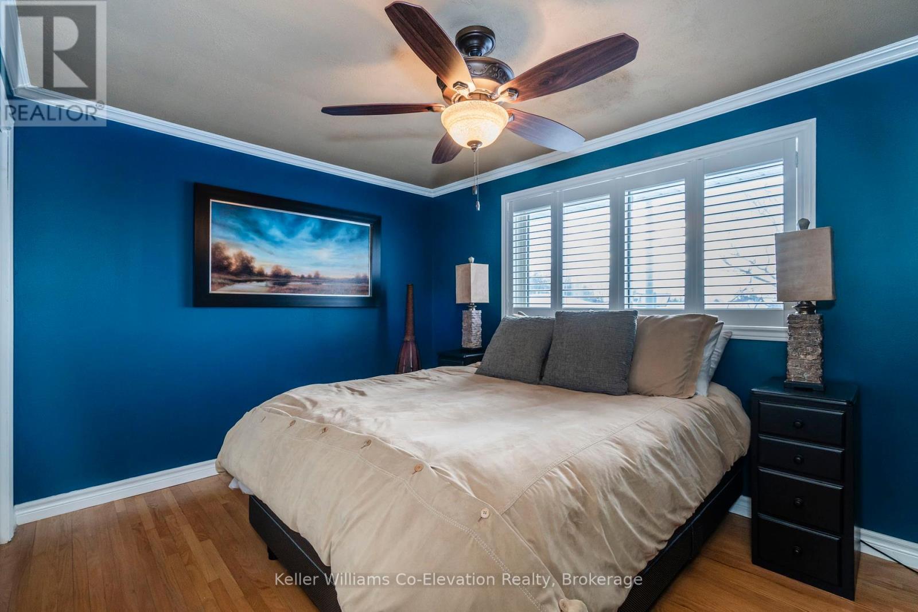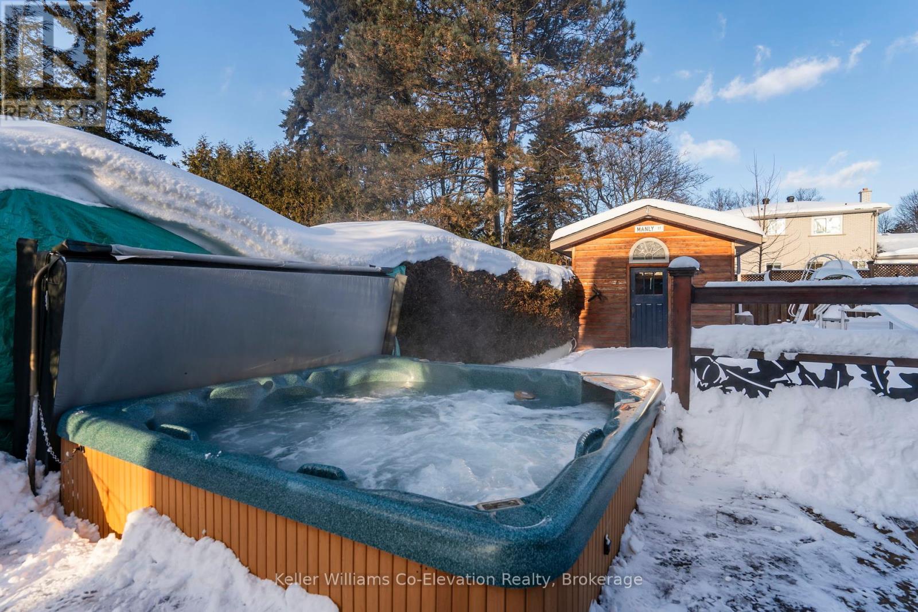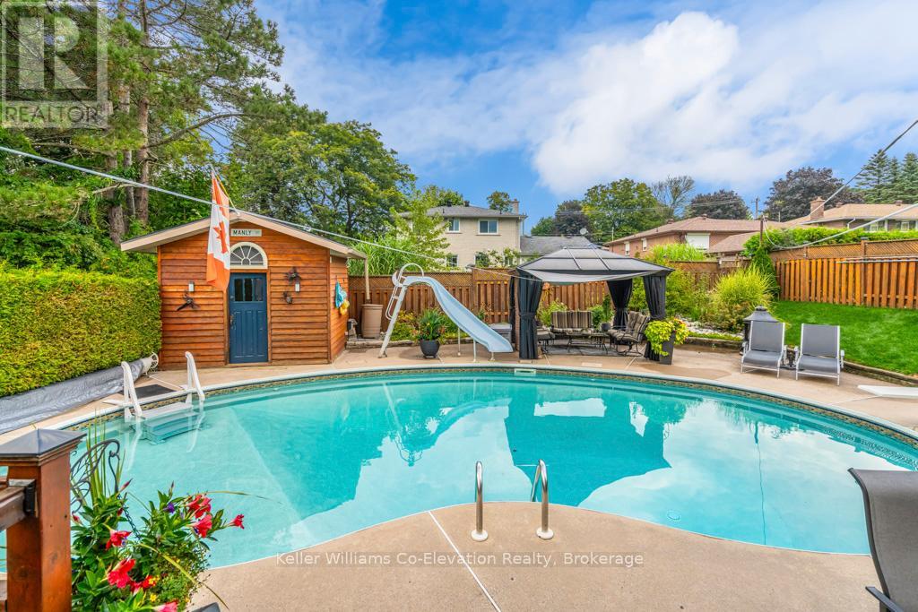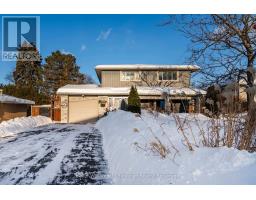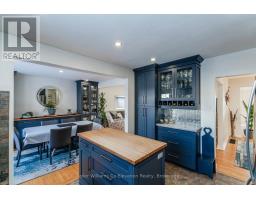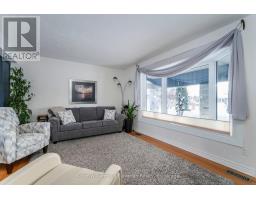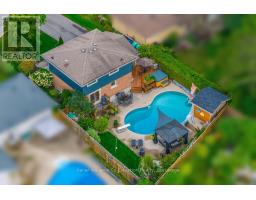$785,900
This impeccably maintained and updated home in the heart of Midland offers a resort lifestyle, allowing you and your family to enjoy every season without leaving home. The backyard oasis features a saltwater pool, hot tub, and beautifully manicured perennial gardens, with ample space for both casual seating and poolside lounging. The main floor, perfect for entertaining, boasts a tastefully remodeled kitchen, dining area, living area, and an updated bathroom. The upper floor features four bedrooms and an additional bathroom. The lower level extends the resort-style living with a large games room and wet bar. Located within walking distance of great schools (both elementary and secondary), parks, downtown, shopping, the waterfront, and more, this home truly checks all the boxes. Reach out for list of upgrades and additional details. (id:47351)
Open House
This property has open houses!
1:00 pm
Ends at:2:30 pm
1:00 pm
Ends at:2:30 pm
Property Details
| MLS® Number | S11938334 |
| Property Type | Single Family |
| Community Name | Midland |
| AmenitiesNearBy | Beach, Marina, Park, Schools |
| ParkingSpaceTotal | 7 |
| PoolType | Inground Pool |
Building
| BathroomTotal | 2 |
| BedroomsAboveGround | 4 |
| BedroomsTotal | 4 |
| Amenities | Fireplace(s) |
| Appliances | Garage Door Opener Remote(s), Dishwasher, Dryer, Microwave, Refrigerator, Stove, Washer |
| BasementDevelopment | Finished |
| BasementType | Full (finished) |
| ConstructionStatus | Insulation Upgraded |
| ConstructionStyleAttachment | Detached |
| CoolingType | Central Air Conditioning |
| ExteriorFinish | Aluminum Siding, Brick |
| FireplacePresent | Yes |
| FoundationType | Block |
| HalfBathTotal | 1 |
| HeatingFuel | Natural Gas |
| HeatingType | Forced Air |
| StoriesTotal | 2 |
| Type | House |
| UtilityWater | Municipal Water |
Parking
| Attached Garage |
Land
| Acreage | No |
| LandAmenities | Beach, Marina, Park, Schools |
| Sewer | Sanitary Sewer |
| SizeDepth | 118 Ft |
| SizeFrontage | 64 Ft ,6 In |
| SizeIrregular | 64.5 X 118 Ft |
| SizeTotalText | 64.5 X 118 Ft|under 1/2 Acre |
| ZoningDescription | Rs2 |
Rooms
| Level | Type | Length | Width | Dimensions |
|---|---|---|---|---|
| Second Level | Primary Bedroom | 3.71 m | 3.48 m | 3.71 m x 3.48 m |
| Second Level | Bedroom | 3.48 m | 3.05 m | 3.48 m x 3.05 m |
| Second Level | Bedroom | 3.81 m | 2.74 m | 3.81 m x 2.74 m |
| Second Level | Bedroom | 2.84 m | 2.77 m | 2.84 m x 2.77 m |
| Basement | Recreational, Games Room | 7.95 m | 7.06 m | 7.95 m x 7.06 m |
| Basement | Laundry Room | 3.33 m | 2.64 m | 3.33 m x 2.64 m |
| Main Level | Foyer | 2.57 m | 1.65 m | 2.57 m x 1.65 m |
| Main Level | Living Room | 3.76 m | 3.91 m | 3.76 m x 3.91 m |
| Main Level | Dining Room | 3.84 m | 3.17 m | 3.84 m x 3.17 m |
| Main Level | Kitchen | 3.84 m | 3.23 m | 3.84 m x 3.23 m |
Utilities
| Sewer | Installed |
https://www.realtor.ca/real-estate/27836756/549-manly-street-midland-midland







