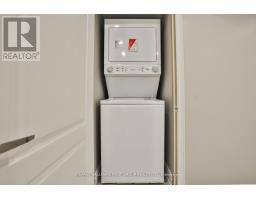2 Bedroom
1 Bathroom
Fireplace
Central Air Conditioning
Forced Air
$1,850 Monthly
This Is Not Your Ordinary Basement Apt! Legal Basement Apt With 2 Very Spacious Bedrooms And Large Windows. Huge Window In The Spacious Living/Dining Area With Plenty Of Sunshine. Modern Finishes: Quartz Counter Top, Full Waterfall Backsplash In Kitchen With Large Tiled Floors. Laminate Throughout. Potlights. Concrete Walkway To Separate Entrance. Designated Parking Spot On Driveway.Ensuite Laundry. Immediate Occupancy. A Must See. **** EXTRAS **** Stainless Steel Kitchen Appliances: New Fridge, Stove, Dishwasher, Rangehood & White Stacked Laundry Ensuite. 3 Pc Bathroom With Standup Shower. Ample Storage With Approx 1000 Sq Ft Of Living Space. Tenant Pays 30% Utilities. (id:47351)
Property Details
|
MLS® Number
|
W11938393 |
|
Property Type
|
Single Family |
|
Community Name
|
Northwest Brampton |
|
Features
|
Carpet Free |
|
ParkingSpaceTotal
|
1 |
Building
|
BathroomTotal
|
1 |
|
BedroomsAboveGround
|
2 |
|
BedroomsTotal
|
2 |
|
BasementFeatures
|
Apartment In Basement, Separate Entrance |
|
BasementType
|
N/a |
|
ConstructionStyleAttachment
|
Detached |
|
CoolingType
|
Central Air Conditioning |
|
ExteriorFinish
|
Brick |
|
FireplacePresent
|
Yes |
|
FlooringType
|
Laminate, Tile |
|
FoundationType
|
Concrete |
|
HeatingFuel
|
Natural Gas |
|
HeatingType
|
Forced Air |
|
Type
|
House |
|
UtilityWater
|
Municipal Water |
Parking
Land
|
Acreage
|
No |
|
Sewer
|
Sanitary Sewer |
Rooms
| Level |
Type |
Length |
Width |
Dimensions |
|
Lower Level |
Living Room |
5.8 m |
2.88 m |
5.8 m x 2.88 m |
|
Lower Level |
Dining Room |
5.8 m |
2.88 m |
5.8 m x 2.88 m |
|
Lower Level |
Kitchen |
2.37 m |
2.88 m |
2.37 m x 2.88 m |
|
Lower Level |
Primary Bedroom |
4.18 m |
4.19 m |
4.18 m x 4.19 m |
|
Lower Level |
Bedroom 2 |
4.15 m |
3.88 m |
4.15 m x 3.88 m |
https://www.realtor.ca/real-estate/27837000/lower-12-feeder-street-brampton-northwest-brampton-northwest-brampton
































