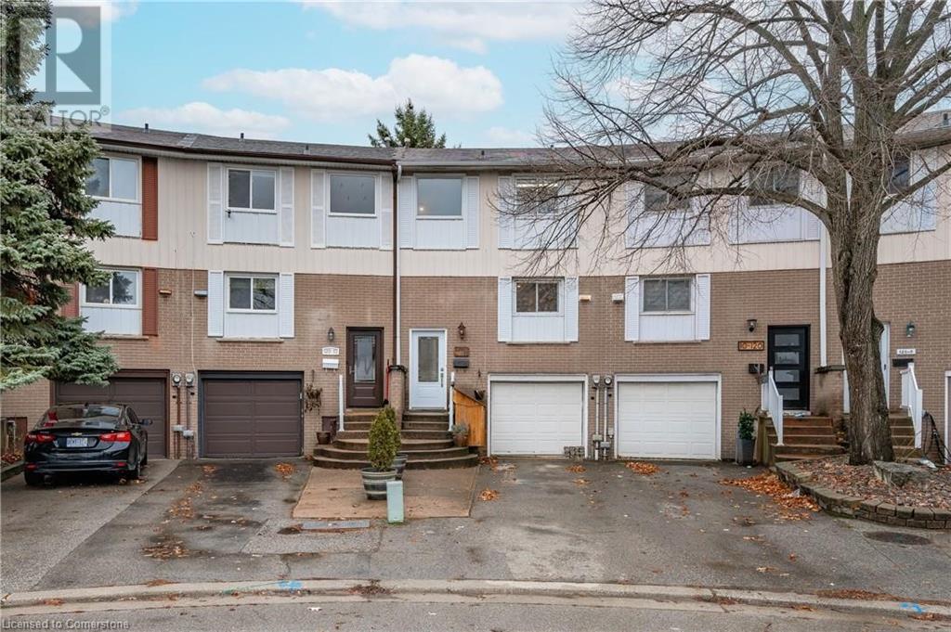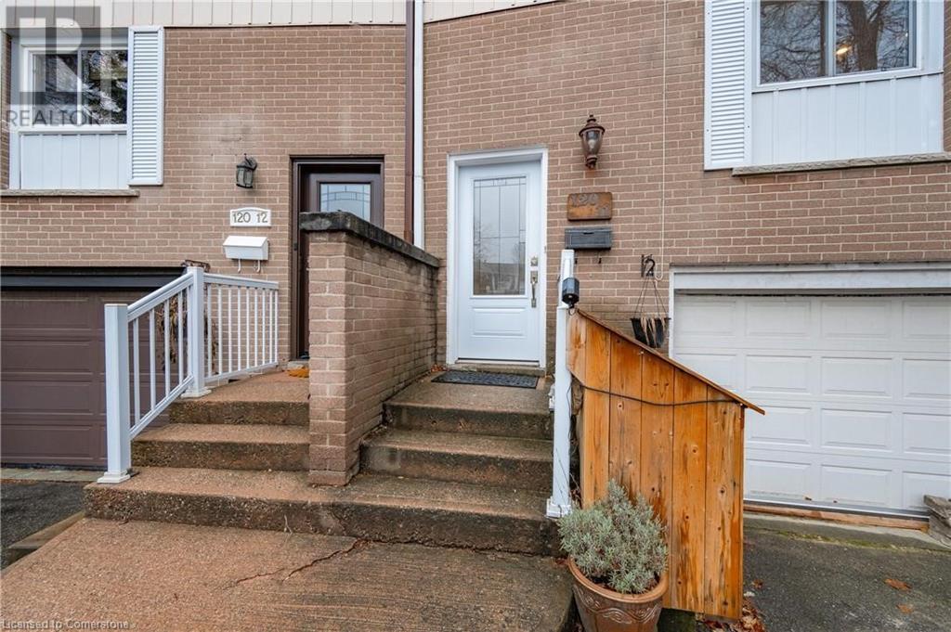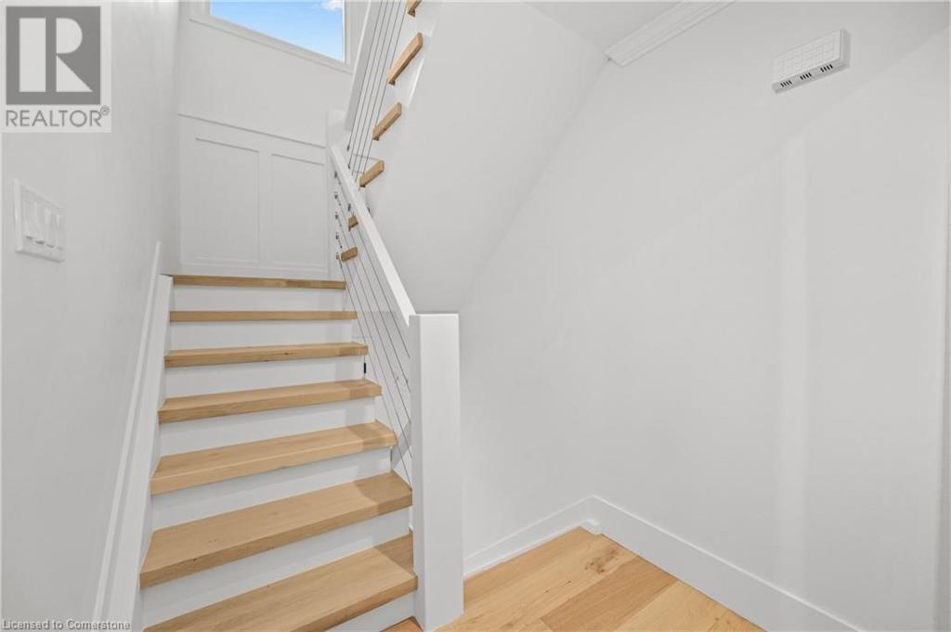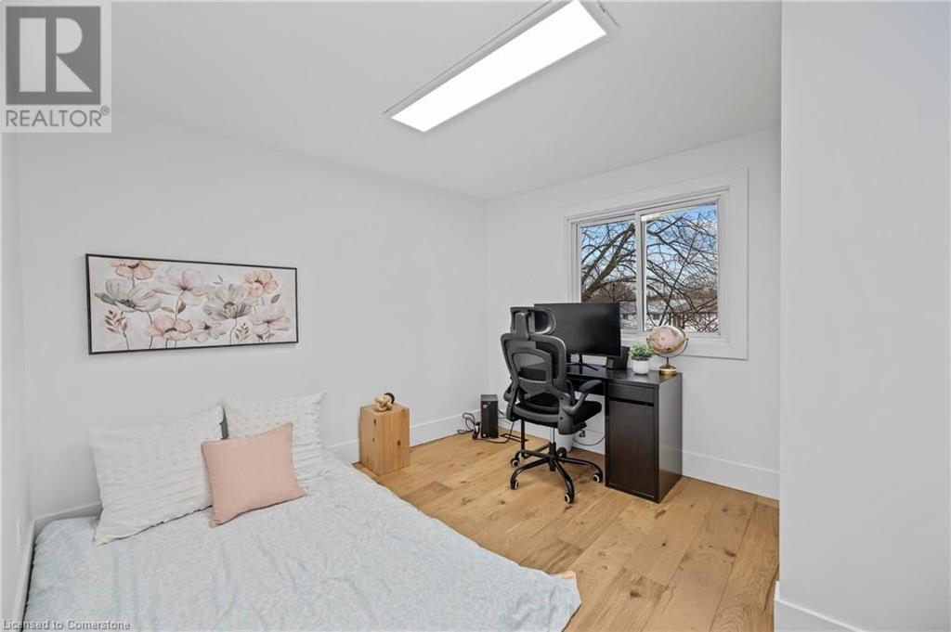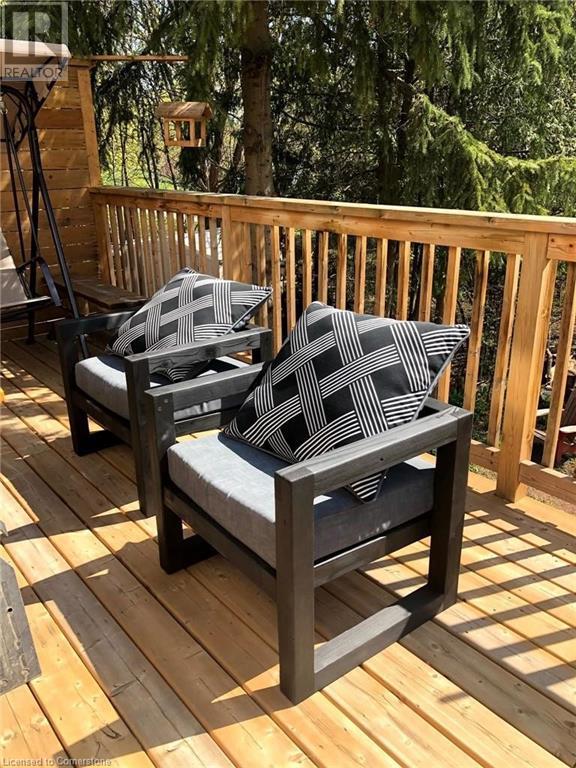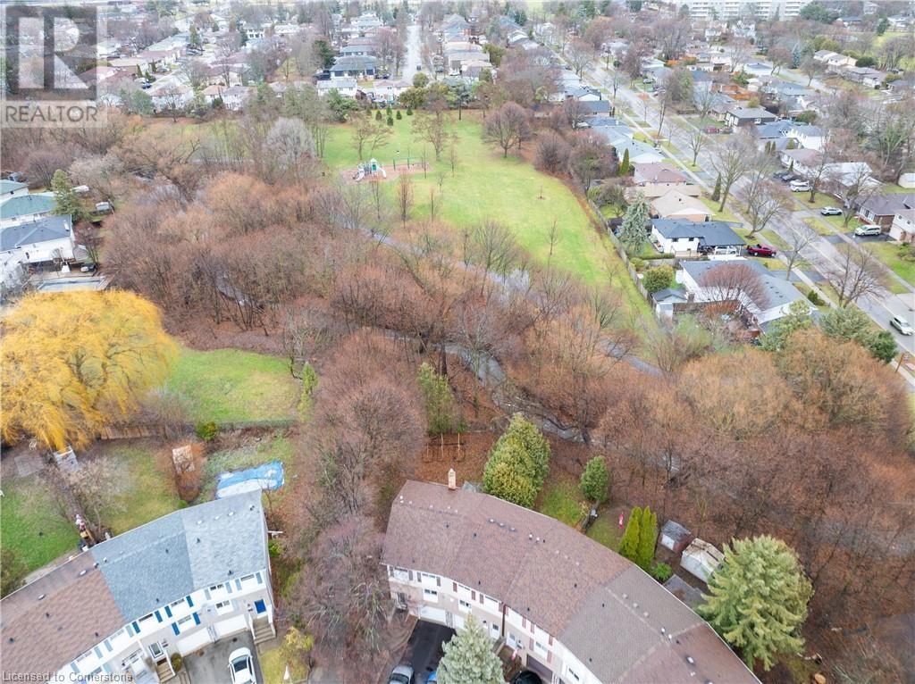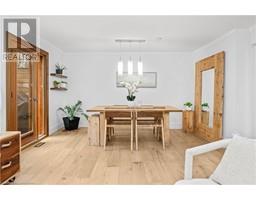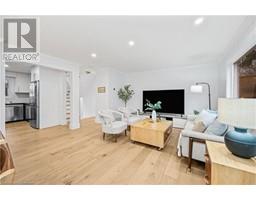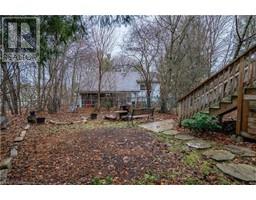$939,000
Welcome to '120 Ripley Court, Unit #11'! Nestled in a quiet cul-de-sac in the desirable College Park neighborhood, this beautifully renovated 3+1 bedroom freehold townhome is a true gem. Backing onto a serene ravine, the home offers a cottage-like retreat with modern sophistication. From the moment you step inside, you’ll be captivated by the meticulous upgrades, stylish finishes, and thoughtful attention to detail throughout. This property is the perfect blend of tranquility and contemporary living. RENOVATIONS: White Oak Hardwood Floors Throughout (2024), Custom Stairs, Fully Custom-Designed Kitchen with Quartz Countertops, Stainless Steel Appliances. BATHROOMS: 2 full Luxurious Completely Renovated Bathrooms (2024). ADDITIONAL UPGRADES: Deck with Custom Stairs and Privacy Walls, Updated Windows, New Doors, Custom Patio Door, Furnace and AC (2023), New Washer and Dryer. Newly Finished Basement Doubles as a GYM or Additional Bedroom complete with Full Bathroom. The bright and airy open-concept layout is designed to impress, with natural light pouring into every corner, creating a welcoming space for both entertaining and quiet family evenings. Located in a prime area, this home is within the catchment for Oakville's top-rated schools and conveniently close to Sheridan College, Oakville Place Mall, the QEW, and Oakville GO Station. Freshly painted and move-in ready, this property offers a rare turnkey opportunity in a highly sought-after neighborhood. Act quickly—schedule your showing today, as this one won’t stay on the market for long! (id:47351)
Open House
This property has open houses!
2:00 pm
Ends at:4:00 pm
2:00 pm
Ends at:4:00 pm
Property Details
| MLS® Number | 40692935 |
| Property Type | Single Family |
| AmenitiesNearBy | Hospital, Park, Place Of Worship, Public Transit, Schools |
| EquipmentType | Water Heater |
| ParkingSpaceTotal | 3 |
| RentalEquipmentType | Water Heater |
Building
| BathroomTotal | 2 |
| BedroomsAboveGround | 3 |
| BedroomsTotal | 3 |
| Appliances | Dishwasher, Dryer, Refrigerator, Stove, Washer, Window Coverings |
| ArchitecturalStyle | 2 Level |
| BasementDevelopment | Finished |
| BasementType | Full (finished) |
| ConstructedDate | 1970 |
| ConstructionStyleAttachment | Attached |
| CoolingType | Central Air Conditioning |
| ExteriorFinish | Brick, Other |
| FireProtection | Smoke Detectors |
| HeatingFuel | Natural Gas |
| HeatingType | Forced Air |
| StoriesTotal | 2 |
| SizeInterior | 1595.5 Sqft |
| Type | Row / Townhouse |
| UtilityWater | Municipal Water |
Parking
| Attached Garage |
Land
| AccessType | Road Access, Highway Nearby |
| Acreage | No |
| LandAmenities | Hospital, Park, Place Of Worship, Public Transit, Schools |
| Sewer | Municipal Sewage System |
| SizeDepth | 89 Ft |
| SizeFrontage | 13 Ft |
| SizeTotalText | Under 1/2 Acre |
| ZoningDescription | Rm1 |
Rooms
| Level | Type | Length | Width | Dimensions |
|---|---|---|---|---|
| Second Level | 4pc Bathroom | Measurements not available | ||
| Second Level | Bedroom | 10'4'' x 11'5'' | ||
| Second Level | Bedroom | 12'2'' x 9'6'' | ||
| Second Level | Primary Bedroom | 12'0'' x 12'10'' | ||
| Basement | Utility Room | 9'9'' x 4'2'' | ||
| Basement | 3pc Bathroom | Measurements not available | ||
| Basement | Laundry Room | 7'0'' x 9'0'' | ||
| Basement | Recreation Room | 13'10'' x 13'3'' | ||
| Main Level | Dining Room | 14'5'' x 10'0'' | ||
| Main Level | Living Room | 14'5'' x 12'2'' | ||
| Main Level | Kitchen | 12'7'' x 11'6'' |
https://www.realtor.ca/real-estate/27837083/120-ripley-court-unit-11-oakville


