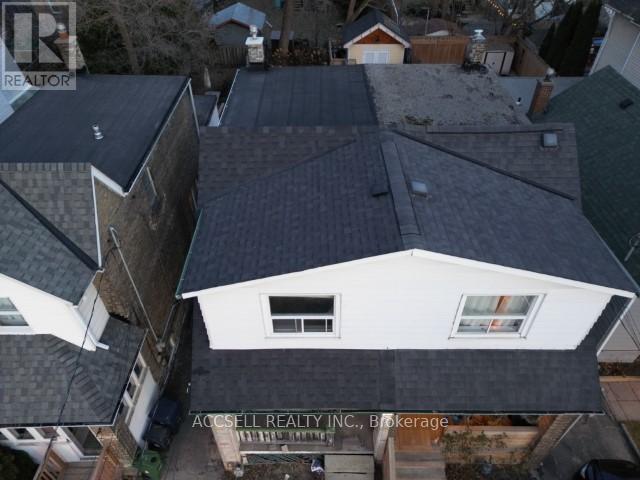2 Bedroom
1 Bathroom
Fireplace
Radiant Heat
$565,000
Toronto East End Semi-Detached Opportunity Perfect for Builders and Renovators! Nestled in a prime location just 9 minutes on foot to Main TTC Station and 15 minutes to Danforth GO, this two-story semi-detached home offers unparalleled convenience. A TTC bus stop right across the street ensures effortless city access, while proximity to Taylor Creek Park provides a serene escape into nature. This property is ideally situated within walking distance to Shoppers World and the vibrant shops along Danforth Avenue, blending urban amenities with a neighborhood charm. Featuring a private driveway and potential for multiple parking spaces at the rear, it promises practicality alongside opportunity. **** EXTRAS **** Bring flashlight. Sold As Is-Where Is. All taxes, measurements & information regarding the property must be verified by buyer or co-op agent. *Please read all attachments* (id:47351)
Property Details
|
MLS® Number
|
E11936831 |
|
Property Type
|
Single Family |
|
Community Name
|
Crescent Town |
|
ParkingSpaceTotal
|
1 |
Building
|
BathroomTotal
|
1 |
|
BedroomsAboveGround
|
2 |
|
BedroomsTotal
|
2 |
|
BasementDevelopment
|
Unfinished |
|
BasementType
|
N/a (unfinished) |
|
ConstructionStyleAttachment
|
Semi-detached |
|
FireplacePresent
|
Yes |
|
FlooringType
|
Hardwood, Carpeted, Linoleum |
|
FoundationType
|
Block |
|
HeatingFuel
|
Natural Gas |
|
HeatingType
|
Radiant Heat |
|
StoriesTotal
|
2 |
|
Type
|
House |
|
UtilityWater
|
Municipal Water |
Land
|
Acreage
|
No |
|
Sewer
|
Sanitary Sewer |
|
SizeDepth
|
100 Ft |
|
SizeFrontage
|
17 Ft |
|
SizeIrregular
|
17.08 X 100 Ft |
|
SizeTotalText
|
17.08 X 100 Ft |
Rooms
| Level |
Type |
Length |
Width |
Dimensions |
|
Second Level |
Bedroom 2 |
2.34 m |
2.67 m |
2.34 m x 2.67 m |
|
Second Level |
Primary Bedroom |
3.96 m |
3.58 m |
3.96 m x 3.58 m |
|
Second Level |
Bathroom |
3.3 m |
3.1 m |
3.3 m x 3.1 m |
|
Basement |
Other |
3.68 m |
7.98 m |
3.68 m x 7.98 m |
|
Ground Level |
Kitchen |
2.72 m |
3.66 m |
2.72 m x 3.66 m |
|
Ground Level |
Living Room |
3.51 m |
3.76 m |
3.51 m x 3.76 m |
|
Ground Level |
Dining Room |
2.87 m |
4.14 m |
2.87 m x 4.14 m |
https://www.realtor.ca/real-estate/27833460/15-eastdale-avenue-toronto-crescent-town-crescent-town












