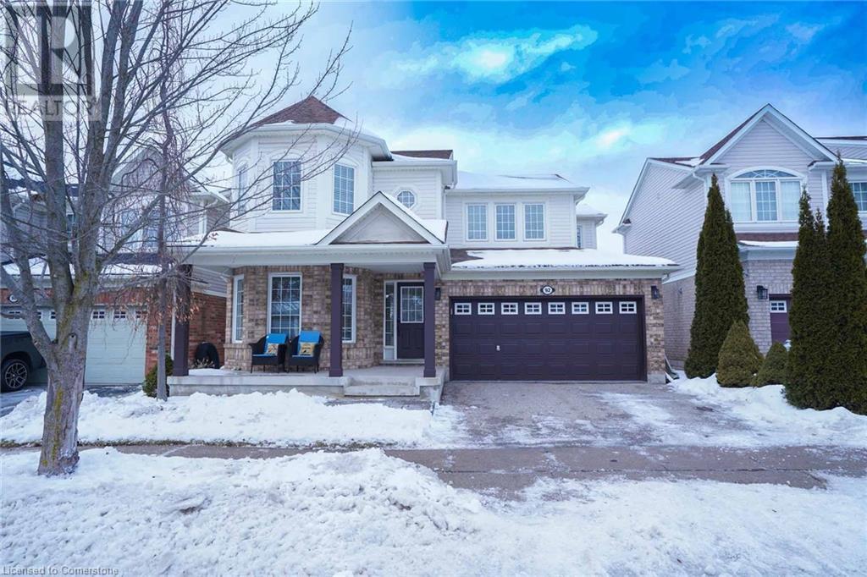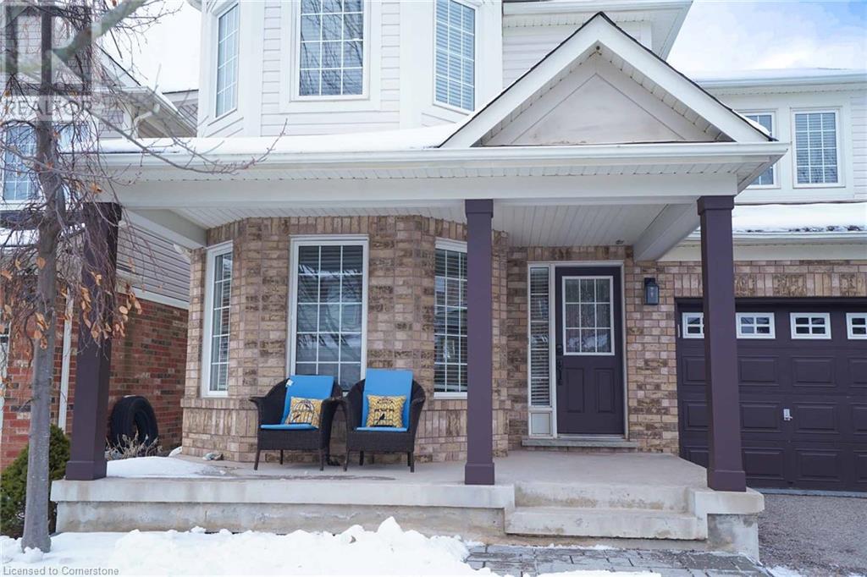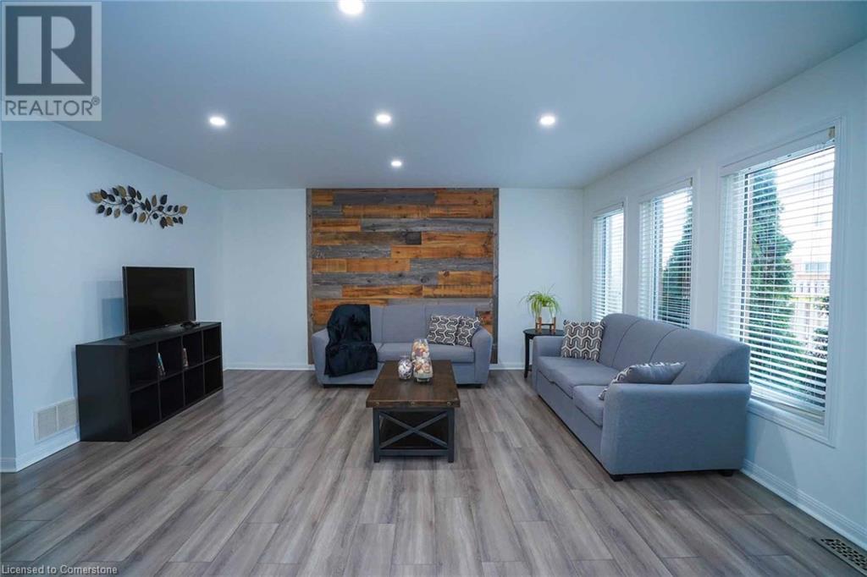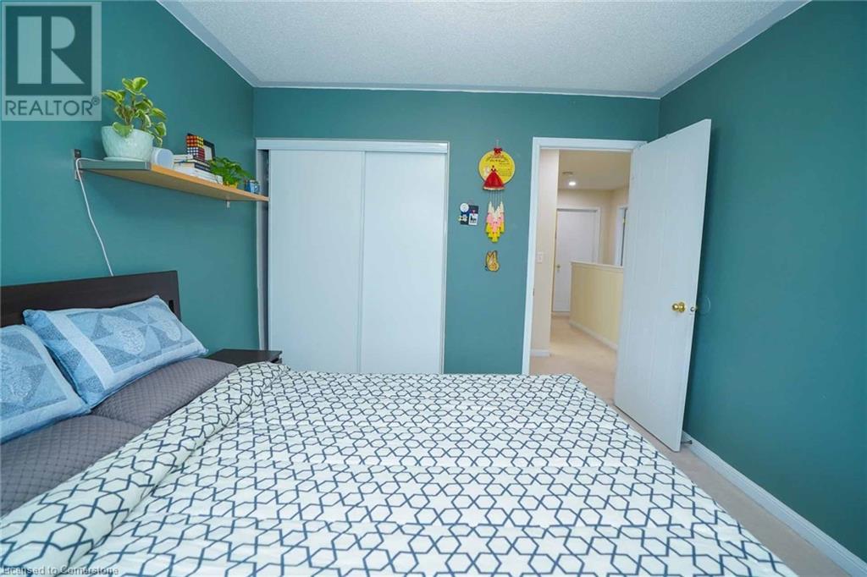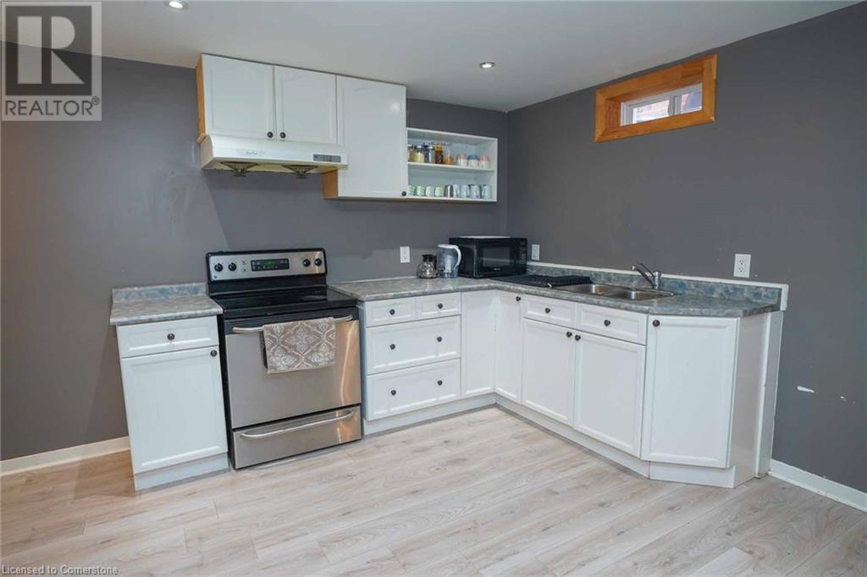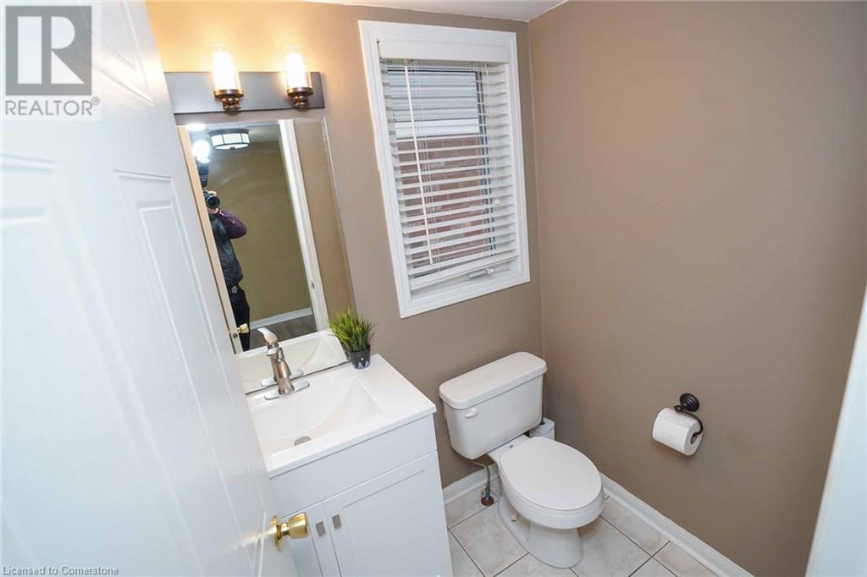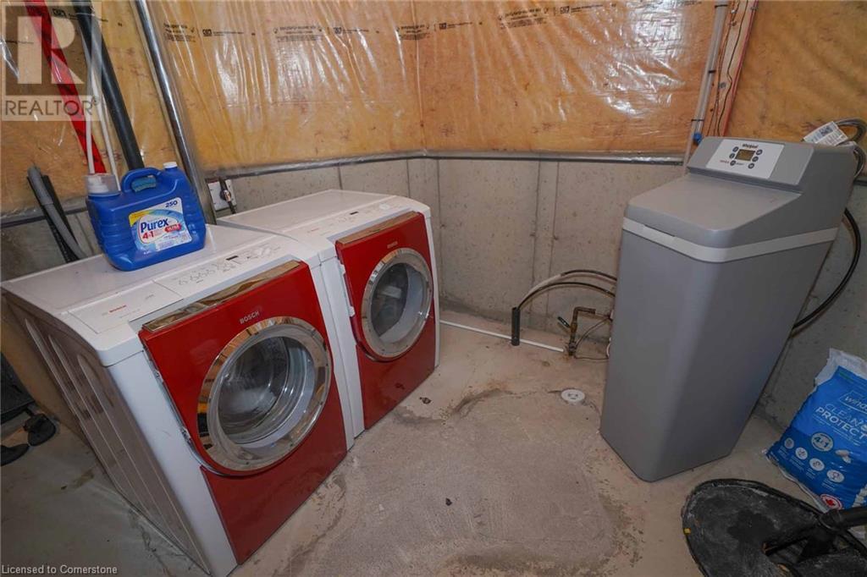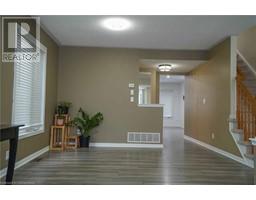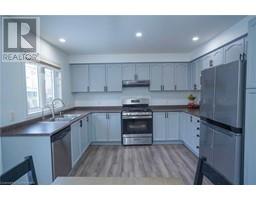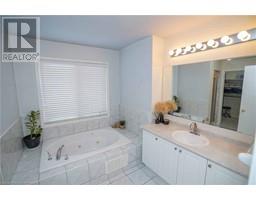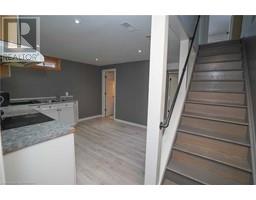5 Bedroom
4 Bathroom
2906 sqft
2 Level
Central Air Conditioning
Forced Air
$949,000
Welcome to 92 Zieman Crescent, Cambridge – Where Comfort Meets Style! Situated in a highly sought-after, family-friendly neighborhood, this beautiful home offers a bright and spacious open-concept layout perfect for modern living. The main floor features a welcoming living room filled with natural light, a dedicated family room for relaxed gatherings, and a chef-inspired kitchen. Upstairs, you’ll find 4 generously sized bedrooms, including a luxurious primary suite with a walk-in closet and an ensuite bathroom. With 3.5 bathrooms throughout, there’s plenty of space for the whole family. The fully finished rentable basement adds versatility, offering the perfect space for a recreation room, office, or additional living area. This home also boasts a double car garage and a private backyard, perfect for hosting barbecues or enjoying quiet evenings. Conveniently located close to the 401 highway, top-rated schools, parks, and shopping centers, it’s ideal for commuters and families alike. (id:47351)
Property Details
|
MLS® Number
|
40692517 |
|
Property Type
|
Single Family |
|
AmenitiesNearBy
|
Park, Playground, Public Transit |
|
CommunicationType
|
High Speed Internet |
|
CommunityFeatures
|
Quiet Area |
|
EquipmentType
|
Water Heater |
|
Features
|
Paved Driveway, Gazebo, Automatic Garage Door Opener |
|
ParkingSpaceTotal
|
4 |
|
RentalEquipmentType
|
Water Heater |
|
Structure
|
Porch |
Building
|
BathroomTotal
|
4 |
|
BedroomsAboveGround
|
4 |
|
BedroomsBelowGround
|
1 |
|
BedroomsTotal
|
5 |
|
Appliances
|
Dishwasher, Dryer, Microwave, Refrigerator, Stove, Water Softener, Washer, Garage Door Opener |
|
ArchitecturalStyle
|
2 Level |
|
BasementDevelopment
|
Finished |
|
BasementType
|
Full (finished) |
|
ConstructedDate
|
2005 |
|
ConstructionStyleAttachment
|
Detached |
|
CoolingType
|
Central Air Conditioning |
|
ExteriorFinish
|
Brick, Vinyl Siding |
|
FireProtection
|
Smoke Detectors |
|
HalfBathTotal
|
1 |
|
HeatingFuel
|
Natural Gas |
|
HeatingType
|
Forced Air |
|
StoriesTotal
|
2 |
|
SizeInterior
|
2906 Sqft |
|
Type
|
House |
|
UtilityWater
|
Municipal Water |
Parking
Land
|
AccessType
|
Highway Access, Highway Nearby |
|
Acreage
|
No |
|
FenceType
|
Fence |
|
LandAmenities
|
Park, Playground, Public Transit |
|
Sewer
|
Municipal Sewage System |
|
SizeDepth
|
82 Ft |
|
SizeFrontage
|
43 Ft |
|
SizeTotalText
|
Under 1/2 Acre |
|
ZoningDescription
|
Residential |
Rooms
| Level |
Type |
Length |
Width |
Dimensions |
|
Second Level |
Laundry Room |
|
|
Measurements not available |
|
Second Level |
4pc Bathroom |
|
|
Measurements not available |
|
Second Level |
Full Bathroom |
|
|
Measurements not available |
|
Second Level |
Bedroom |
|
|
11'7'' x 10'2'' |
|
Second Level |
Bedroom |
|
|
11'0'' x 9'0'' |
|
Second Level |
Bedroom |
|
|
13'0'' x 11'6'' |
|
Second Level |
Primary Bedroom |
|
|
25'0'' x 12'0'' |
|
Basement |
3pc Bathroom |
|
|
Measurements not available |
|
Basement |
Utility Room |
|
|
Measurements not available |
|
Basement |
Storage |
|
|
Measurements not available |
|
Basement |
Recreation Room |
|
|
18'8'' x 15'5'' |
|
Basement |
Bedroom |
|
|
16'0'' x 15'3'' |
|
Main Level |
2pc Bathroom |
|
|
Measurements not available |
|
Main Level |
Living Room |
|
|
20'0'' x 12'0'' |
|
Main Level |
Family Room |
|
|
16'0'' x 16'0'' |
|
Main Level |
Eat In Kitchen |
|
|
23'0'' x 19'0'' |
Utilities
|
Cable
|
Available |
|
Electricity
|
Available |
|
Natural Gas
|
Available |
|
Telephone
|
Available |
https://www.realtor.ca/real-estate/27833364/92-zieman-crescent-cambridge


