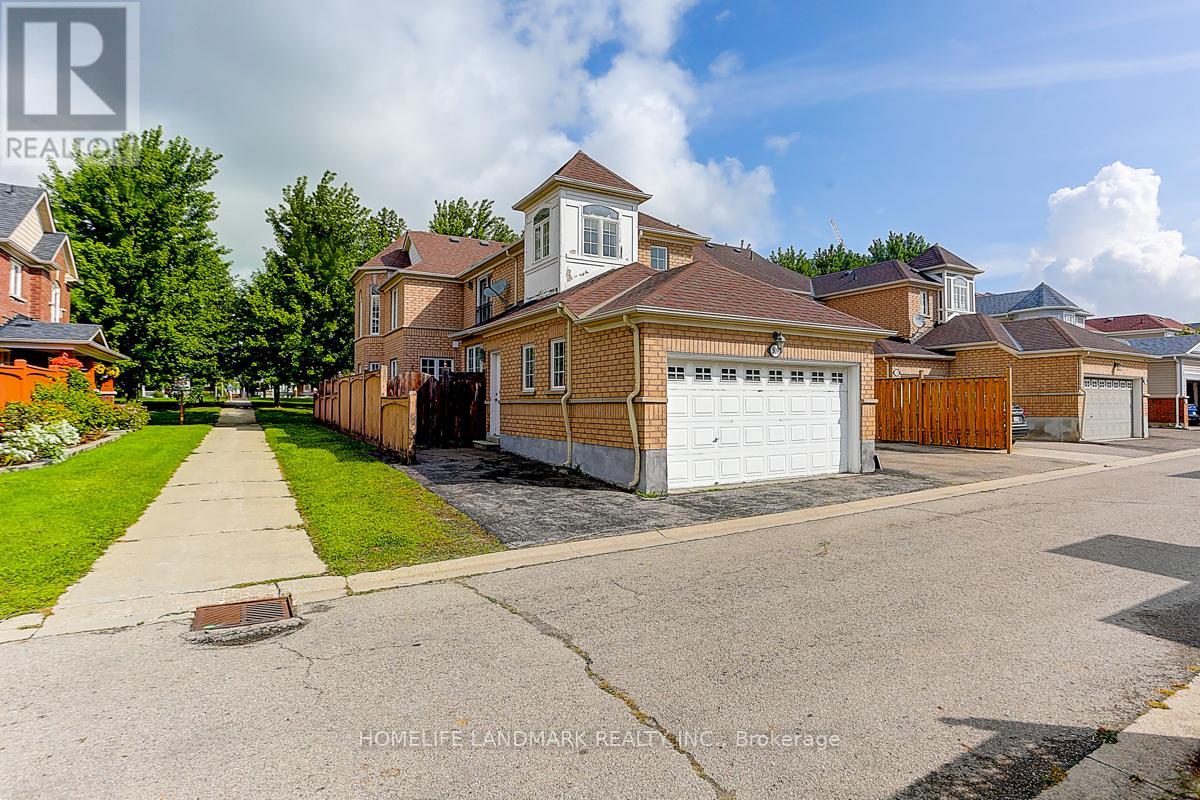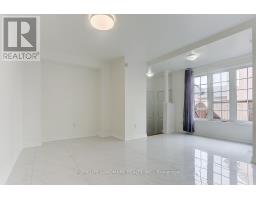4 Bedroom
4 Bathroom
Central Air Conditioning
Forced Air
$3,450 Monthly
Prime Berczy Community, Spacious End-Unit Sunlight Filled Townhome, Premium Lot Overlooking Williamstown Park At Front Porch, Direct Access To Double Car Garage With Extra 3rd Side Driveway Parking. Private Side-Yard With A Garden, Newer Appliances, Eat-In Kitchen, Spacious 3 Bedrooms, Finished Basement. Walking Distance To Groceries, Shoppers, Restaurants, Banks. Top Schools To Stonebridge Public School, And Pierre ElliottTrudeau High School. Rare Opportunity! **** EXTRAS **** Including Use Of Existing Appliances, Electrical Light Fixtures, Existing Windows Coverings. Garage Door Opener And (id:47351)
Property Details
|
MLS® Number
|
N11936720 |
|
Property Type
|
Single Family |
|
Community Name
|
Berczy |
|
AmenitiesNearBy
|
Schools |
|
ParkingSpaceTotal
|
3 |
Building
|
BathroomTotal
|
4 |
|
BedroomsAboveGround
|
3 |
|
BedroomsBelowGround
|
1 |
|
BedroomsTotal
|
4 |
|
Appliances
|
Garage Door Opener |
|
BasementDevelopment
|
Finished |
|
BasementType
|
N/a (finished) |
|
ConstructionStyleAttachment
|
Attached |
|
CoolingType
|
Central Air Conditioning |
|
ExteriorFinish
|
Brick |
|
FlooringType
|
Laminate, Ceramic, Porcelain Tile |
|
FoundationType
|
Concrete |
|
HalfBathTotal
|
1 |
|
HeatingFuel
|
Natural Gas |
|
HeatingType
|
Forced Air |
|
StoriesTotal
|
2 |
|
Type
|
Row / Townhouse |
|
UtilityWater
|
Municipal Water |
Parking
Land
|
Acreage
|
No |
|
FenceType
|
Fenced Yard |
|
LandAmenities
|
Schools |
|
Sewer
|
Sanitary Sewer |
|
SizeDepth
|
83 Ft |
|
SizeFrontage
|
27 Ft ,1 In |
|
SizeIrregular
|
27.1 X 83.03 Ft |
|
SizeTotalText
|
27.1 X 83.03 Ft |
Rooms
| Level |
Type |
Length |
Width |
Dimensions |
|
Second Level |
Primary Bedroom |
6.15 m |
3.3 m |
6.15 m x 3.3 m |
|
Second Level |
Bedroom 2 |
3.15 m |
2.64 m |
3.15 m x 2.64 m |
|
Second Level |
Bedroom 3 |
3.38 m |
3.25 m |
3.38 m x 3.25 m |
|
Basement |
Recreational, Games Room |
6.73 m |
4.3 m |
6.73 m x 4.3 m |
|
Basement |
Bedroom |
4.54 m |
3.6 m |
4.54 m x 3.6 m |
|
Main Level |
Living Room |
4.65 m |
3.79 m |
4.65 m x 3.79 m |
|
Main Level |
Dining Room |
4.65 m |
3.79 m |
4.65 m x 3.79 m |
|
Main Level |
Family Room |
4.81 m |
2.3 m |
4.81 m x 2.3 m |
|
Main Level |
Kitchen |
3.7 m |
3.32 m |
3.7 m x 3.32 m |
https://www.realtor.ca/real-estate/27833164/509-bur-oak-avenue-markham-berczy-berczy














































