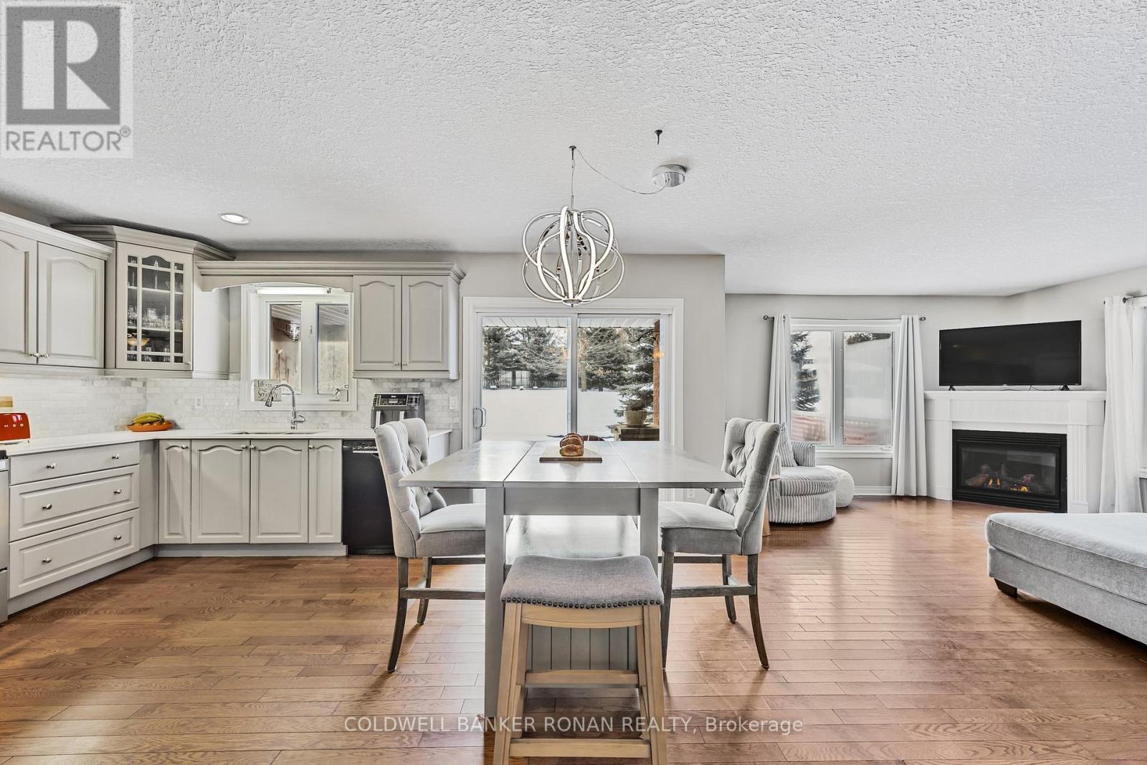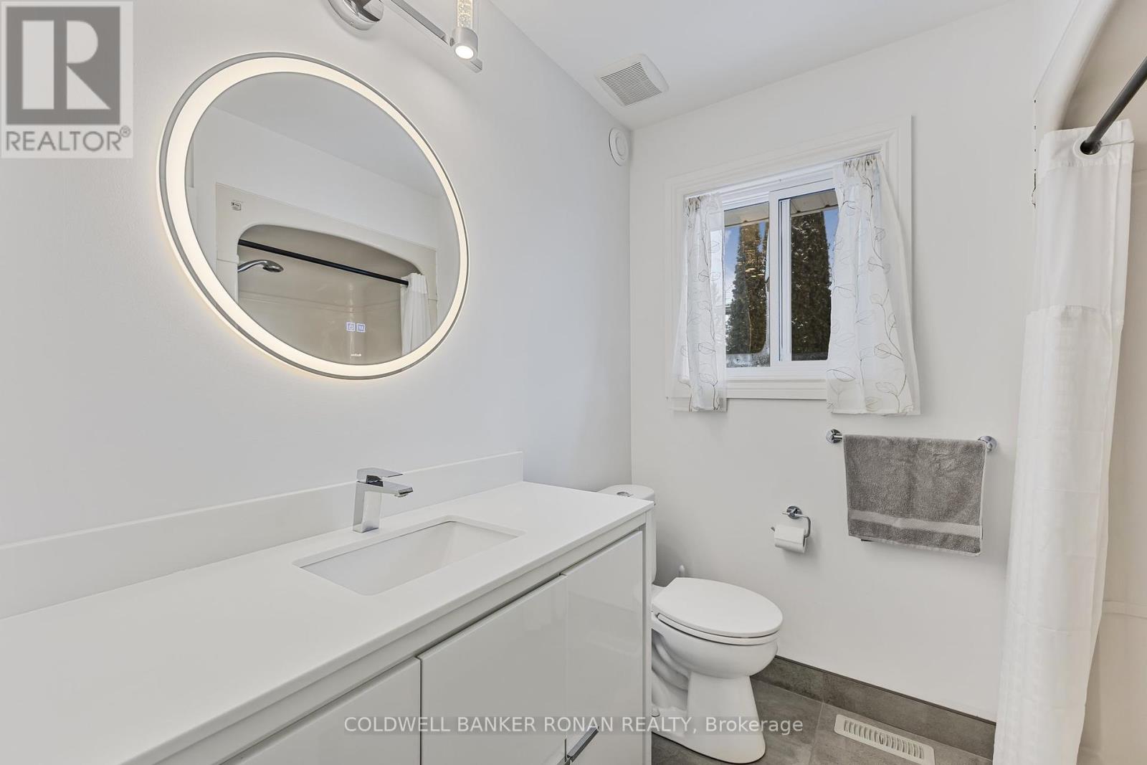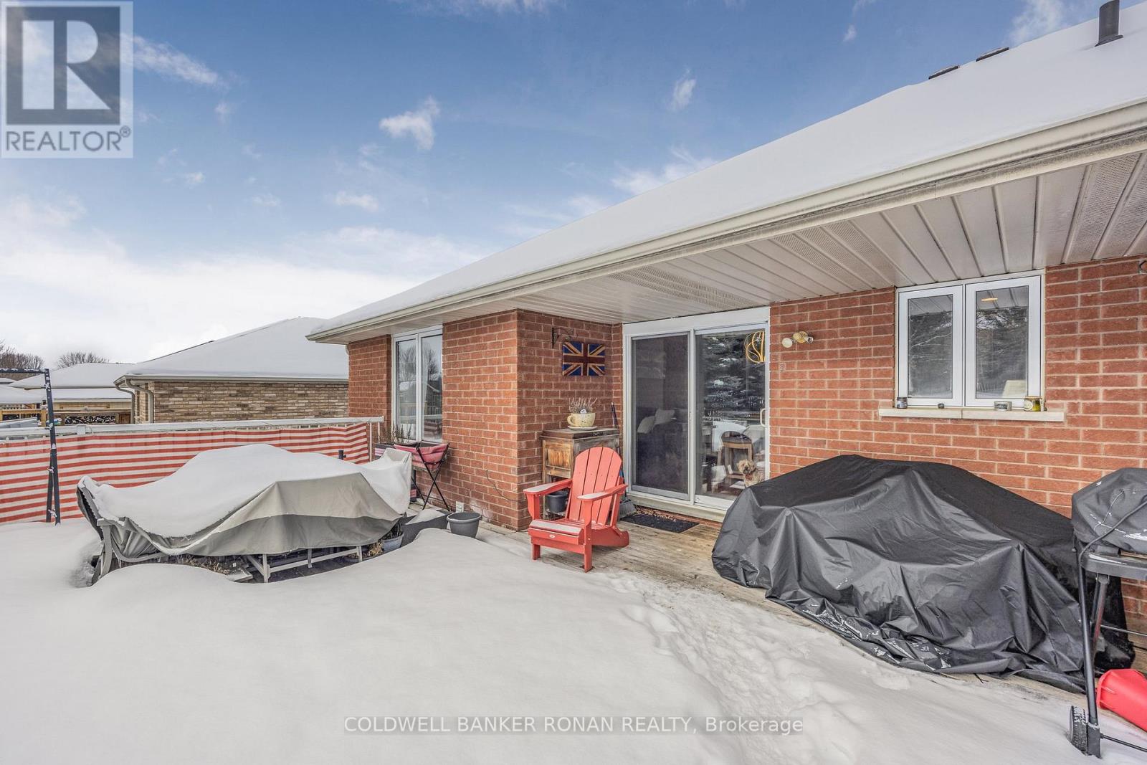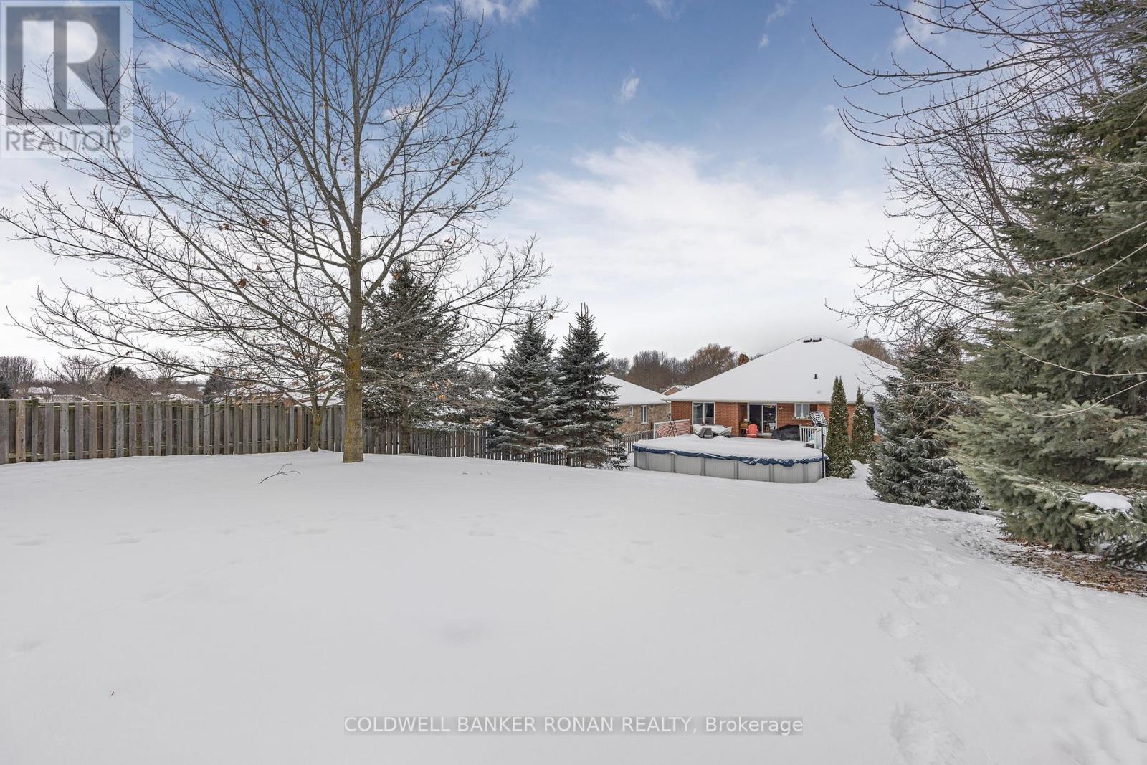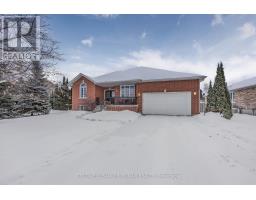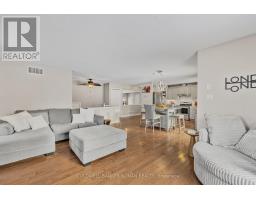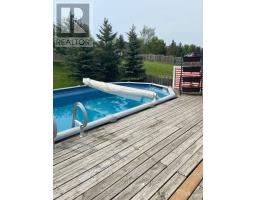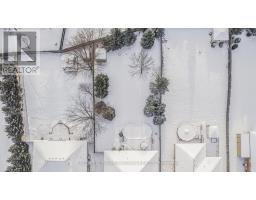4 Bedroom
3 Bathroom
Bungalow
Fireplace
Above Ground Pool
Central Air Conditioning
Forced Air
$1,095,000
Welcome home! This stunning raised bungalow offers 3,600 sq. ft. of total living space, featuring a finished lower level that's ideal for multi-generational living, along with a spacious fenced yard perfect for the whole family. The open-concept design includes hardwood floors and a bright, updated kitchen with quartz countertops leading to the back deck that overlooks the pool. The home comprises three plus one bedrooms, three bathrooms, and two gas fireplaces, with convenient inside access from the garage. Recent updates include a shed (2016), roof (2017), furnace (2017), fridge, freezer, and range (2019), sandpoint well equipment (2020), pool heater (2022), and pool pump (2023). Additionally, the windows in the bedrooms, main bathroom, and basement bedroom have been replaced. (id:47351)
Property Details
|
MLS® Number
|
N11936538 |
|
Property Type
|
Single Family |
|
Community Name
|
Everett |
|
ParkingSpaceTotal
|
7 |
|
PoolType
|
Above Ground Pool |
Building
|
BathroomTotal
|
3 |
|
BedroomsAboveGround
|
3 |
|
BedroomsBelowGround
|
1 |
|
BedroomsTotal
|
4 |
|
ArchitecturalStyle
|
Bungalow |
|
BasementDevelopment
|
Finished |
|
BasementType
|
N/a (finished) |
|
ConstructionStyleAttachment
|
Detached |
|
CoolingType
|
Central Air Conditioning |
|
ExteriorFinish
|
Brick |
|
FireplacePresent
|
Yes |
|
FoundationType
|
Concrete |
|
HeatingFuel
|
Natural Gas |
|
HeatingType
|
Forced Air |
|
StoriesTotal
|
1 |
|
Type
|
House |
|
UtilityWater
|
Municipal Water |
Parking
Land
|
Acreage
|
No |
|
Sewer
|
Sanitary Sewer |
|
SizeDepth
|
189 Ft ,4 In |
|
SizeFrontage
|
65 Ft ,3 In |
|
SizeIrregular
|
65.32 X 189.4 Ft ; As Per Geowarehouse |
|
SizeTotalText
|
65.32 X 189.4 Ft ; As Per Geowarehouse |
Rooms
| Level |
Type |
Length |
Width |
Dimensions |
|
Lower Level |
Recreational, Games Room |
10.48 m |
12.35 m |
10.48 m x 12.35 m |
|
Lower Level |
Bedroom 4 |
3.14 m |
4.16 m |
3.14 m x 4.16 m |
|
Lower Level |
Utility Room |
7.12 m |
1.77 m |
7.12 m x 1.77 m |
|
Main Level |
Kitchen |
2.37 m |
3.85 m |
2.37 m x 3.85 m |
|
Main Level |
Eating Area |
2.54 m |
3.85 m |
2.54 m x 3.85 m |
|
Main Level |
Living Room |
3.98 m |
5.46 m |
3.98 m x 5.46 m |
|
Main Level |
Dining Room |
3.15 m |
5.8 m |
3.15 m x 5.8 m |
|
Main Level |
Primary Bedroom |
4.24 m |
3.91 m |
4.24 m x 3.91 m |
|
Main Level |
Bedroom 2 |
3.15 m |
3.52 m |
3.15 m x 3.52 m |
|
Main Level |
Bedroom 3 |
3.14 m |
2.97 m |
3.14 m x 2.97 m |
https://www.realtor.ca/real-estate/27832609/28-dekker-street-adjala-tosorontio-everett-everett








