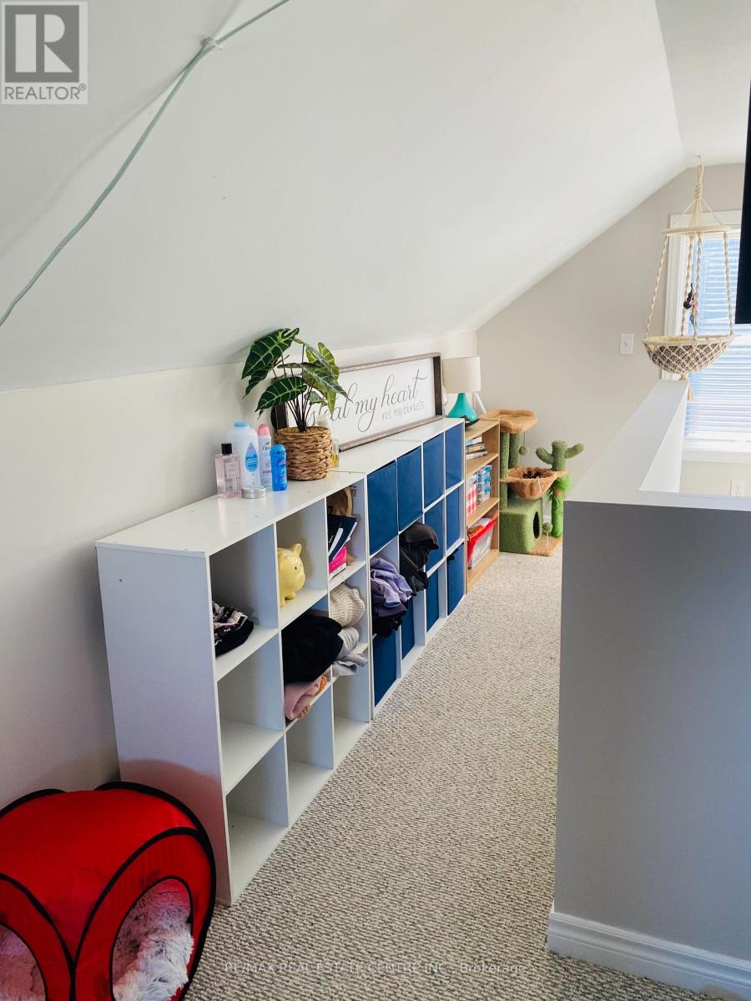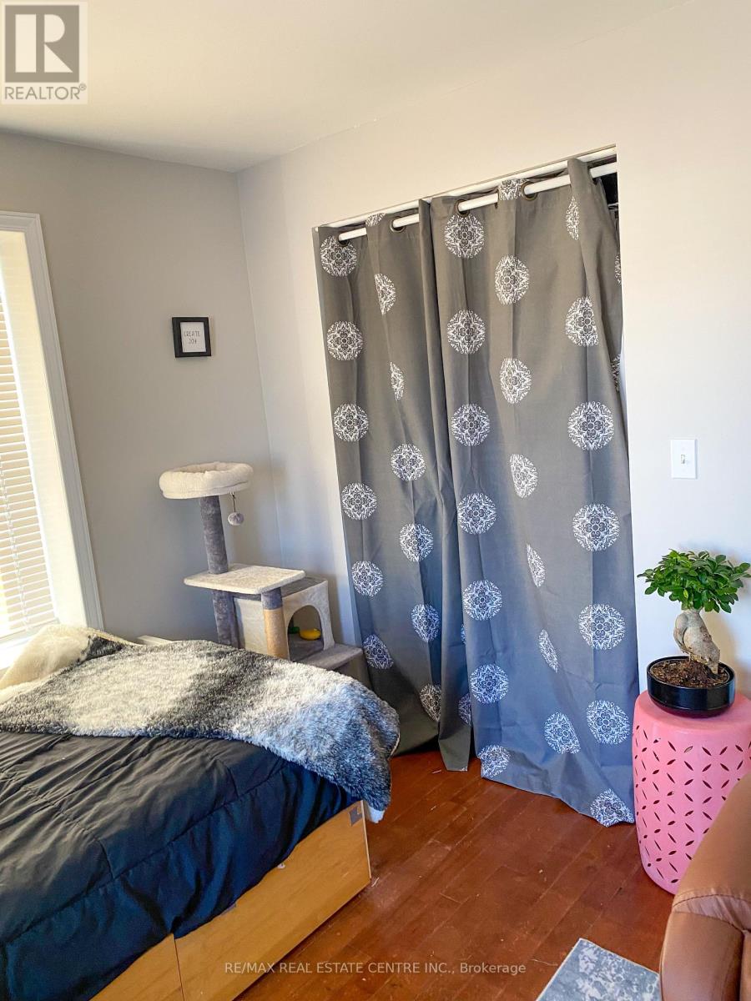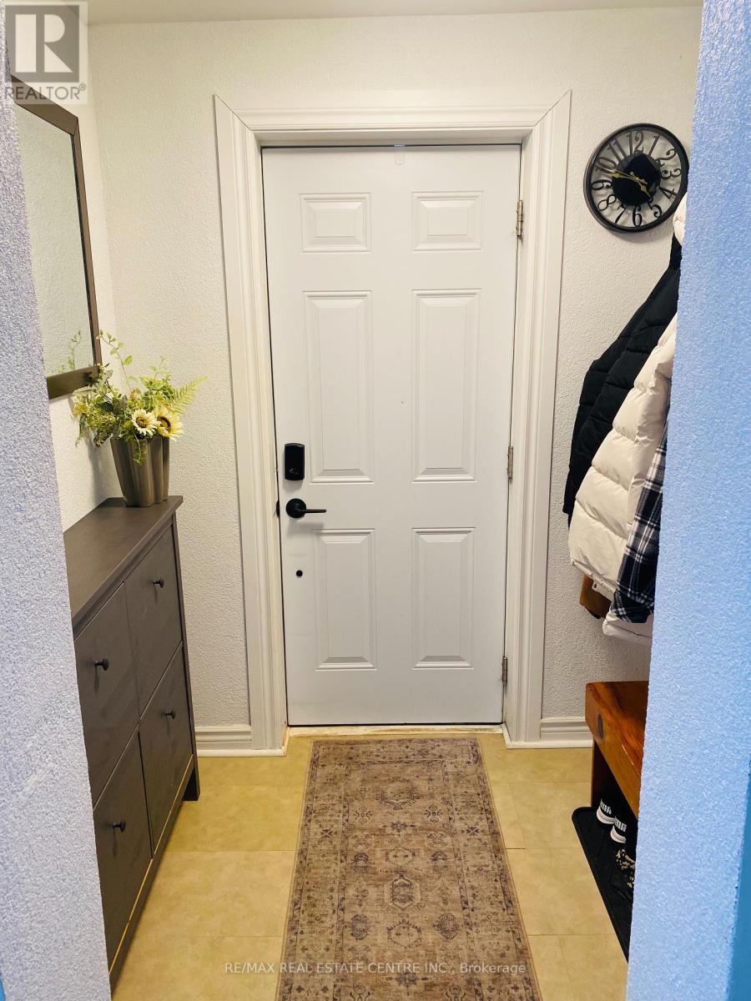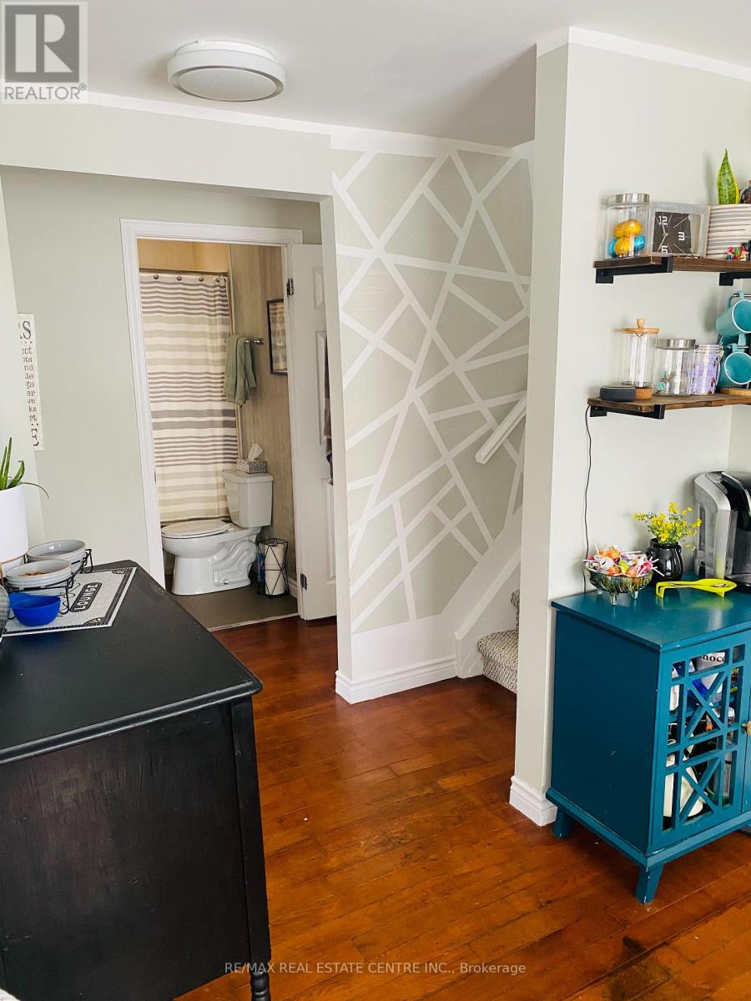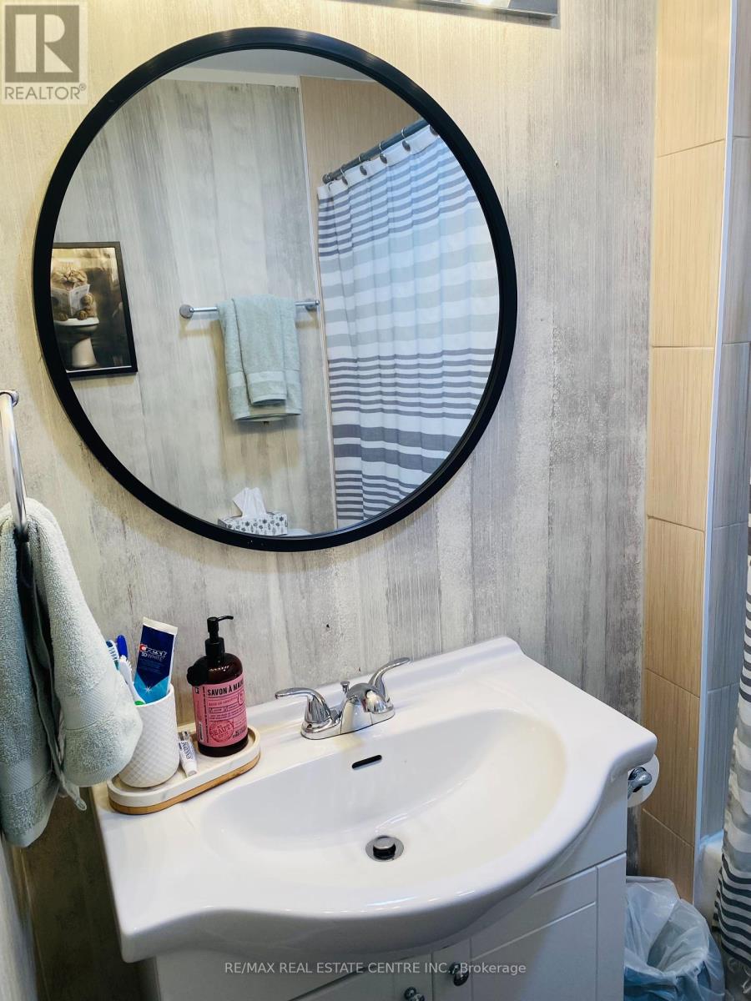3 Bedroom
1 Bathroom
Above Ground Pool
Central Air Conditioning
Forced Air
$395,000
This great family home sitting on a large corner lot in the community of Wallaceburg is a must-see! Having had a significant remodel within the last couple of years, there is nothing to do but move in and enjoy views of the Thames River from your living room. The unique floorplan features the kitchen, dining and living rooms, bathroom, as well as two bedrooms on the main floor. The entire top floor loft is a wonderfully spacious primary bedroom that you don't want to miss. Enjoy the summer days in the fully fenced backyard with above ground pool. Act quickly! **** EXTRAS **** Extensively renovated and packed with upgrades since 2022: new kitchen, flooring, furnace, A/C, appliances, plumbing, fence, pool filter system-the list is endless! (id:47351)
Property Details
|
MLS® Number
|
X11936672 |
|
Property Type
|
Single Family |
|
Community Name
|
Wallaceburg |
|
ParkingSpaceTotal
|
4 |
|
PoolType
|
Above Ground Pool |
|
Structure
|
Shed |
|
ViewType
|
River View |
Building
|
BathroomTotal
|
1 |
|
BedroomsAboveGround
|
3 |
|
BedroomsTotal
|
3 |
|
Appliances
|
Water Heater |
|
BasementDevelopment
|
Unfinished |
|
BasementType
|
N/a (unfinished) |
|
ConstructionStyleAttachment
|
Detached |
|
CoolingType
|
Central Air Conditioning |
|
ExteriorFinish
|
Vinyl Siding, Aluminum Siding |
|
FoundationType
|
Block |
|
HeatingFuel
|
Natural Gas |
|
HeatingType
|
Forced Air |
|
StoriesTotal
|
2 |
|
Type
|
House |
|
UtilityWater
|
Municipal Water |
Land
|
Acreage
|
No |
|
Sewer
|
Sanitary Sewer |
|
SizeDepth
|
75 Ft ,10 In |
|
SizeFrontage
|
59 Ft ,4 In |
|
SizeIrregular
|
59.4 X 75.9 Ft |
|
SizeTotalText
|
59.4 X 75.9 Ft |
Rooms
| Level |
Type |
Length |
Width |
Dimensions |
|
Second Level |
Primary Bedroom |
8.5 m |
3.8 m |
8.5 m x 3.8 m |
|
Main Level |
Kitchen |
2.7 m |
3.08 m |
2.7 m x 3.08 m |
|
Main Level |
Dining Room |
4.38 m |
2.1 m |
4.38 m x 2.1 m |
|
Main Level |
Living Room |
4.3 m |
3.2 m |
4.3 m x 3.2 m |
|
Main Level |
Bedroom |
3 m |
2.65 m |
3 m x 2.65 m |
|
Main Level |
Bedroom 2 |
3.4 m |
3.1 m |
3.4 m x 3.1 m |
|
Main Level |
Bathroom |
1.6 m |
1.95 m |
1.6 m x 1.95 m |
https://www.realtor.ca/real-estate/27833108/664-wallace-street-chatham-kent-wallaceburg-wallaceburg











