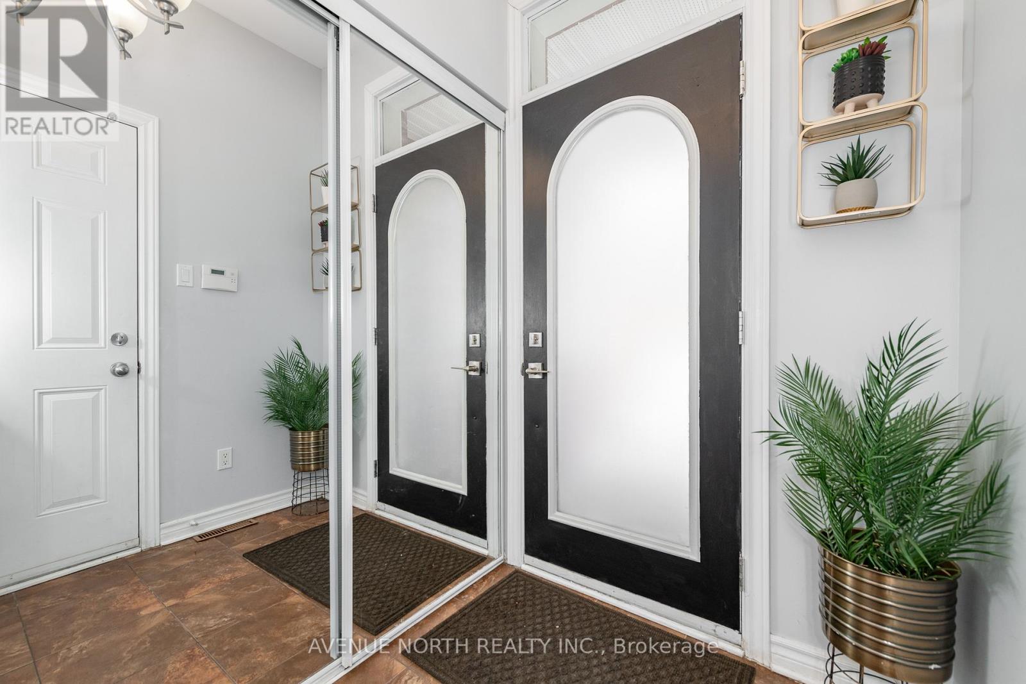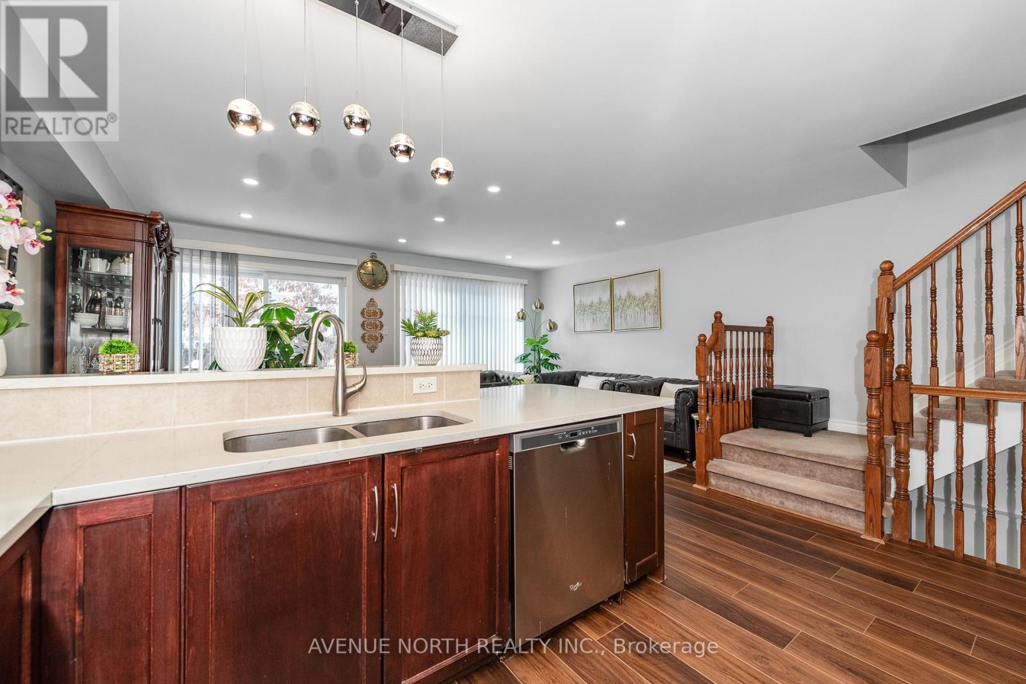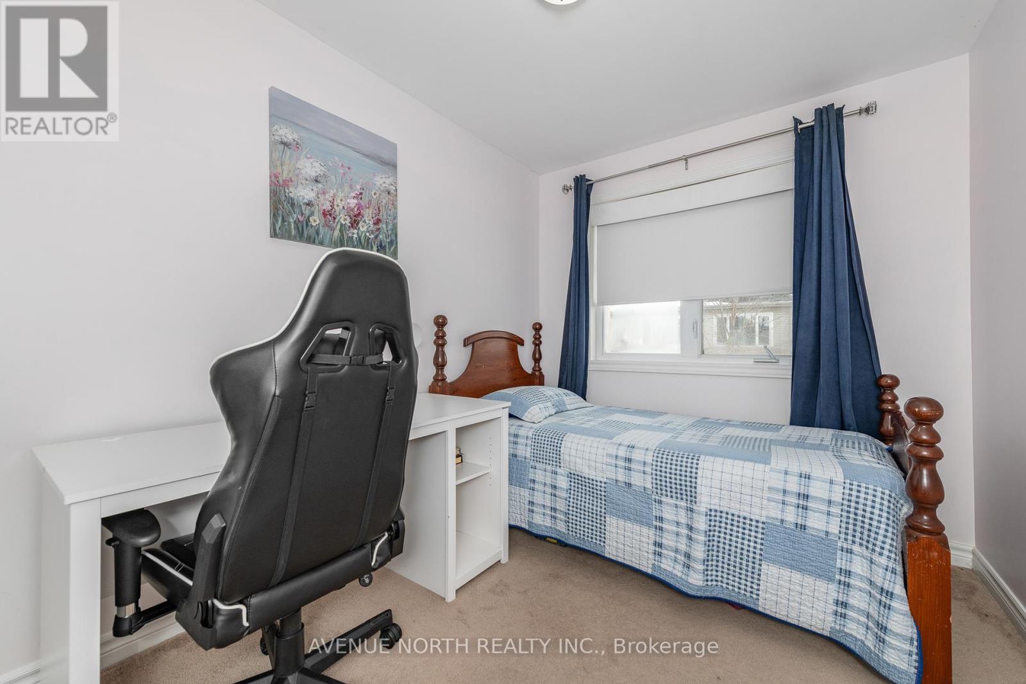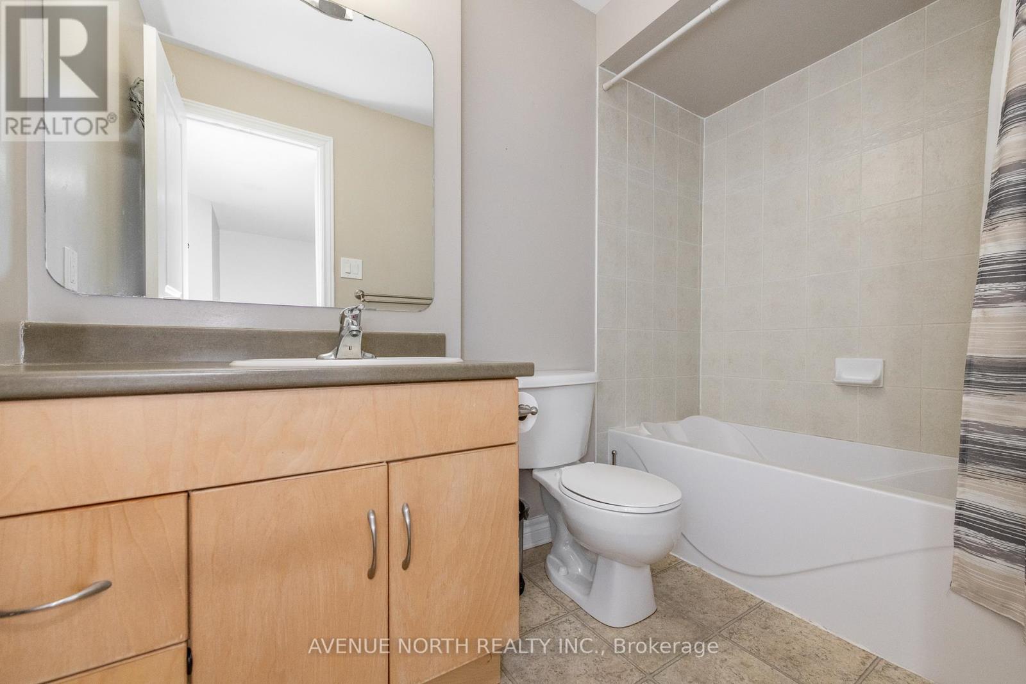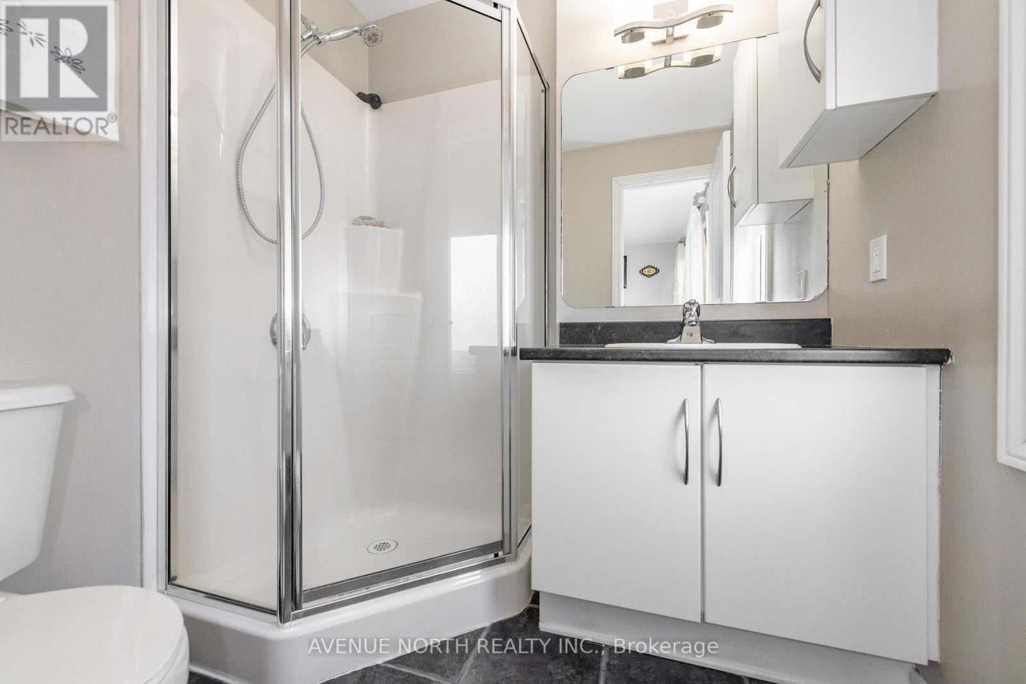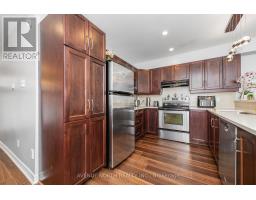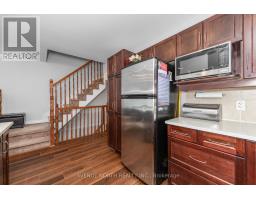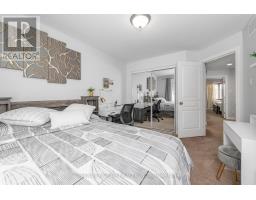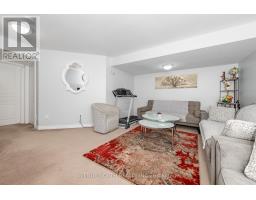3 Bedroom
3 Bathroom
Central Air Conditioning
Forced Air
$589,900
Your future home has just hit the market! This stunning, well-maintained townhome in the desirable neighbourhood of Deerfield Village, is conveniently located near a plethora of amenities, the airport, golf courses, and nearby highway access. Offering 3 bedrooms and 2.5 bathrooms, there's plenty of room for both relaxation and entertainment. This home features a blend of contemporary finishes and functional spaces, perfect for families or those seeking extra room to spread out. Step inside to a bright, open-concept main floor featuring brand-new vinyl flooring (installed December 2024) that flows seamlessly throughout the space. The kitchen is equipped with sleek quartz countertops, stainless steel appliances, and modern pot lights that illuminate the space. Upstairs, you'll find a spacious primary bedroom with a walk-in closet and a private 3-piece ensuite bath. Two additional well-sized bedrooms, a full bathroom, and a conveniently located 2nd floor laundry closet complete the upper level. The finished basement offers a versatile rec-room perfect for additional living space, a home-theater, or a home office. With the option to easily convert it into a 4th bedroom, the possibilities are endless! Step outside to the fenced backyard, an ideal spot for entertaining with a lovely wooden deck that's perfect for summer barbeques, lounging, or just enjoying the outdoors. Washer and Dryer are approximately 2 years old. Pot-lights are approximately a year old and the kitchen counters were installed approximately 3 years ago. This home is truly move-in ready and waiting for you to make it your own. Don't miss out on this fantastic opportunity! OPEN HOUSE - Saturday January 25th 2-4PM. (id:47351)
Open House
This property has open houses!
Starts at:
2:00 pm
Ends at:
4:00 pm
Property Details
|
MLS® Number
|
X11936702 |
|
Property Type
|
Single Family |
|
Community Name
|
2605 - Blossom Park/Kemp Park/Findlay Creek |
|
ParkingSpaceTotal
|
2 |
Building
|
BathroomTotal
|
3 |
|
BedroomsAboveGround
|
3 |
|
BedroomsTotal
|
3 |
|
Appliances
|
Water Heater, Garage Door Opener Remote(s), Dishwasher, Dryer, Garage Door Opener, Microwave, Refrigerator, Stove, Washer |
|
BasementDevelopment
|
Finished |
|
BasementType
|
Full (finished) |
|
ConstructionStyleAttachment
|
Attached |
|
CoolingType
|
Central Air Conditioning |
|
ExteriorFinish
|
Brick, Vinyl Siding |
|
FoundationType
|
Poured Concrete |
|
HalfBathTotal
|
1 |
|
HeatingFuel
|
Natural Gas |
|
HeatingType
|
Forced Air |
|
StoriesTotal
|
2 |
|
Type
|
Row / Townhouse |
|
UtilityWater
|
Municipal Water |
Parking
|
Attached Garage
|
|
|
Inside Entry
|
|
Land
|
Acreage
|
No |
|
Sewer
|
Sanitary Sewer |
|
SizeDepth
|
82 Ft ,5 In |
|
SizeFrontage
|
19 Ft |
|
SizeIrregular
|
19 X 82.45 Ft |
|
SizeTotalText
|
19 X 82.45 Ft |
|
ZoningDescription
|
Residential |
Rooms
| Level |
Type |
Length |
Width |
Dimensions |
|
Second Level |
Primary Bedroom |
3.58 m |
3.58 m |
3.58 m x 3.58 m |
|
Second Level |
Bedroom 2 |
2.39 m |
3.23 m |
2.39 m x 3.23 m |
|
Second Level |
Bedroom 3 |
3.25 m |
3.91 m |
3.25 m x 3.91 m |
|
Second Level |
Bathroom |
1.5 m |
2.62 m |
1.5 m x 2.62 m |
|
Lower Level |
Recreational, Games Room |
5.28 m |
4.78 m |
5.28 m x 4.78 m |
|
Main Level |
Foyer |
2.08 m |
1.42 m |
2.08 m x 1.42 m |
|
Main Level |
Bathroom |
0.97 m |
2.16 m |
0.97 m x 2.16 m |
|
Main Level |
Kitchen |
3.02 m |
3.15 m |
3.02 m x 3.15 m |
|
Main Level |
Living Room |
2.82 m |
3.66 m |
2.82 m x 3.66 m |
|
Main Level |
Dining Room |
2.36 m |
3.66 m |
2.36 m x 3.66 m |
https://www.realtor.ca/real-estate/27833078/62-emerald-pond-ottawa-2605-blossom-parkkemp-parkfindlay-creek

