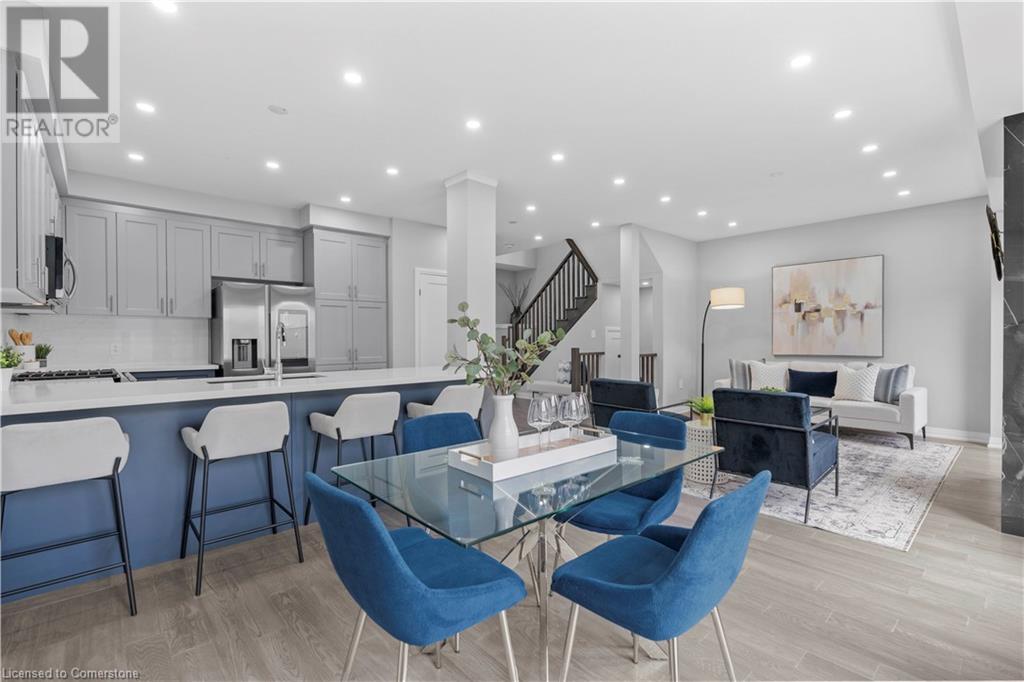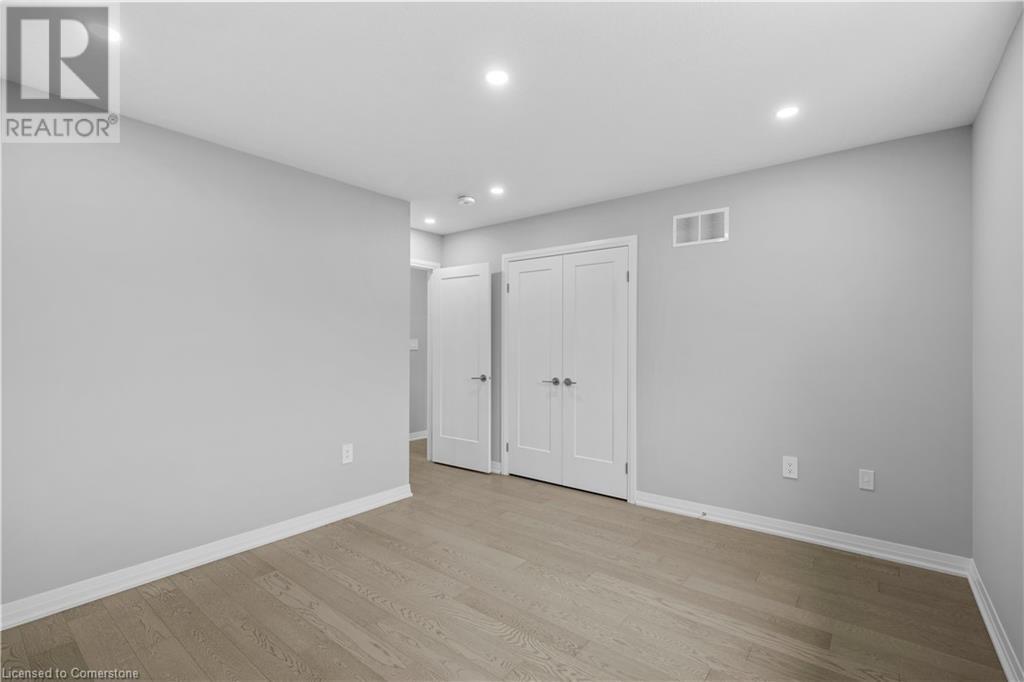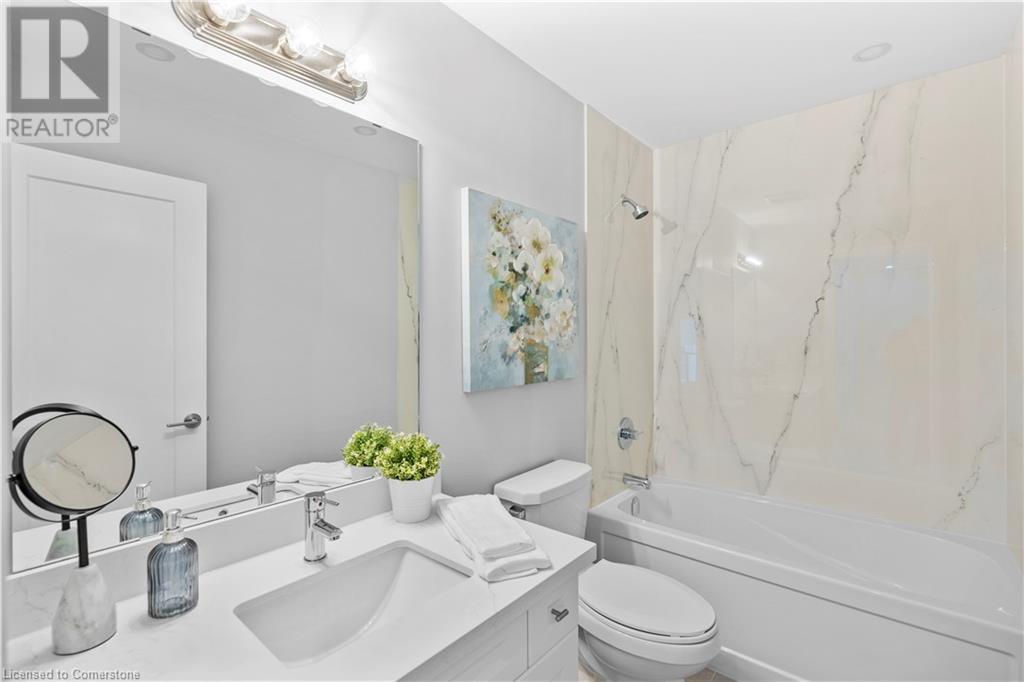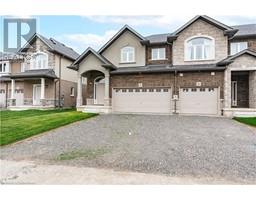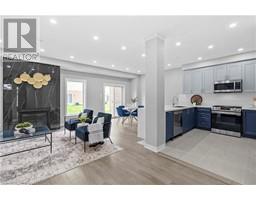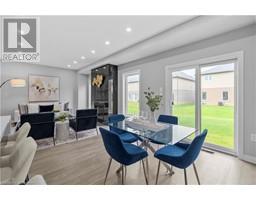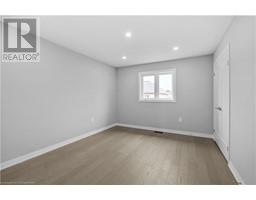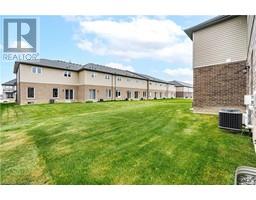3 Bedroom
3 Bathroom
1380 sqft
2 Level
Central Air Conditioning
Forced Air
$3,200 MonthlyInsurance
Welcome to 161 Cittadella Boulevard, where luxury and sophistication meet in the prestigious Summit Park community! This stunning end-unit townhome, available immediately, is a showcase of modern elegance and thoughtful design. Featuring a double car garage and driveway space for 6 vehicles, this home offers both convenience and style. Step into the open-concept main floor, boasting gleaming hardwood floors, pot lights, and a seamless flow between the living, dining, and kitchen spaces. The chef-inspired kitchen is a true masterpiece, complete with high-end appliances, sleek Calcutta stone waterfall countertops, extended-height upper cabinets, and two-tone cabinetry. A spacious breakfast bar adds to the functionality and charm. Upstairs, the sun-filled primary bedroom offers a spa-like retreat with a luxurious ensuite featuring stone countertops and an oversized walk-in closet. Two additional generously sized bedrooms provide flexibility for a growing family or guests, accompanied by a stylish 4-piece bath with a full stone wall tub surround. The convenience of second-floor laundry completes the upper level. With over $100,000 in premium upgrades, this home has been thoughtfully enhanced to deliver an unparalleled living experience. From its superior craftsmanship to its modern finishes, every detail has been meticulously curated for comfort and style. Don’t miss this rare opportunity to live in a home that redefines luxury. Make 161 Cittadella Boulevard your next home! (id:47351)
Property Details
|
MLS® Number
|
40692448 |
|
Property Type
|
Single Family |
|
AmenitiesNearBy
|
Park, Place Of Worship, Shopping |
|
ParkingSpaceTotal
|
4 |
Building
|
BathroomTotal
|
3 |
|
BedroomsAboveGround
|
3 |
|
BedroomsTotal
|
3 |
|
Appliances
|
Dishwasher, Dryer, Refrigerator, Stove, Washer |
|
ArchitecturalStyle
|
2 Level |
|
BasementDevelopment
|
Unfinished |
|
BasementType
|
Full (unfinished) |
|
ConstructionStyleAttachment
|
Attached |
|
CoolingType
|
Central Air Conditioning |
|
ExteriorFinish
|
Brick |
|
HalfBathTotal
|
1 |
|
HeatingFuel
|
Natural Gas |
|
HeatingType
|
Forced Air |
|
StoriesTotal
|
2 |
|
SizeInterior
|
1380 Sqft |
|
Type
|
Row / Townhouse |
|
UtilityWater
|
Municipal Water |
Parking
Land
|
Acreage
|
No |
|
LandAmenities
|
Park, Place Of Worship, Shopping |
|
Sewer
|
Municipal Sewage System |
|
SizeFrontage
|
32 Ft |
|
SizeTotalText
|
Unknown |
|
ZoningDescription
|
Rm3-173(b) |
Rooms
| Level |
Type |
Length |
Width |
Dimensions |
|
Second Level |
4pc Bathroom |
|
|
6'5'' x 7'0'' |
|
Second Level |
4pc Bathroom |
|
|
6'3'' x 8'2'' |
|
Second Level |
Bedroom |
|
|
8'2'' x 8'4'' |
|
Second Level |
Bedroom |
|
|
10'2'' x 8'0'' |
|
Second Level |
Bedroom |
|
|
8'0'' x 10'2'' |
|
Main Level |
Kitchen |
|
|
14'0'' x 12'0'' |
|
Main Level |
2pc Bathroom |
|
|
4'0'' x 6'0'' |
https://www.realtor.ca/real-estate/27829498/161-cittadella-boulevard-hamilton














