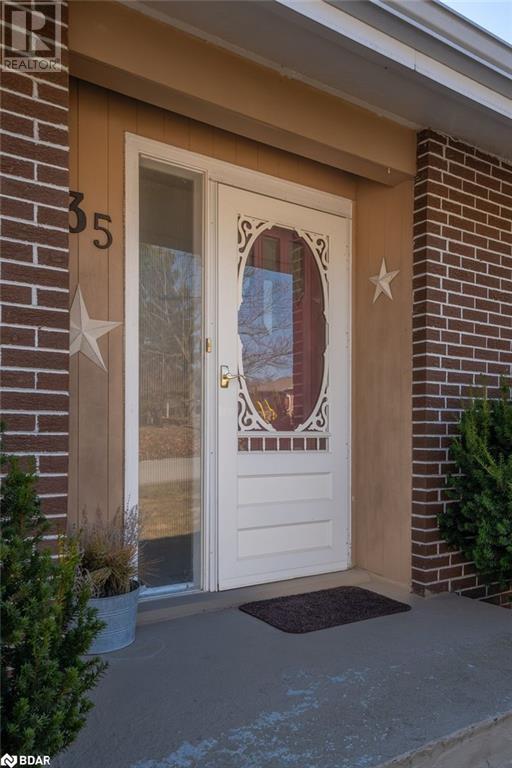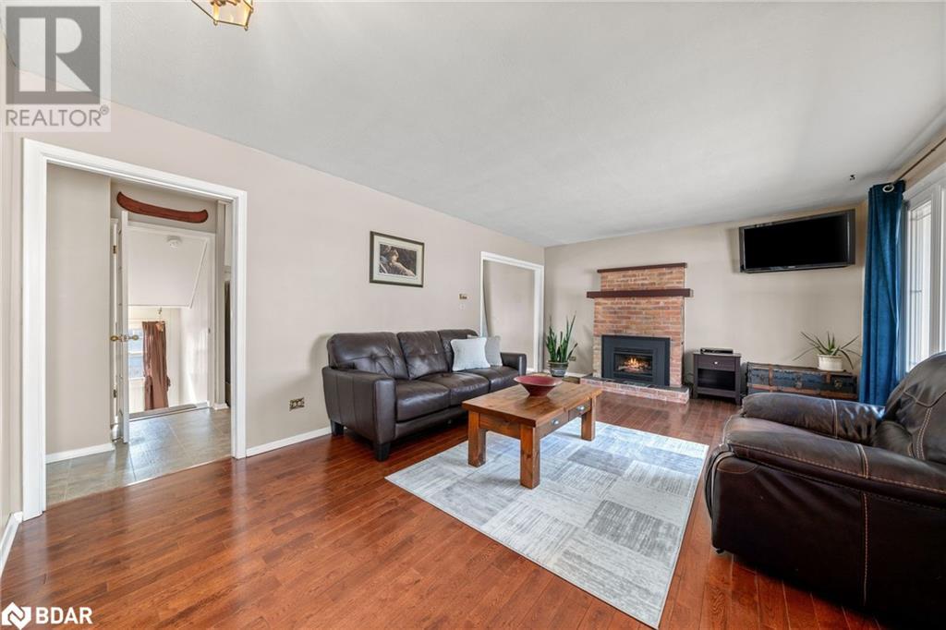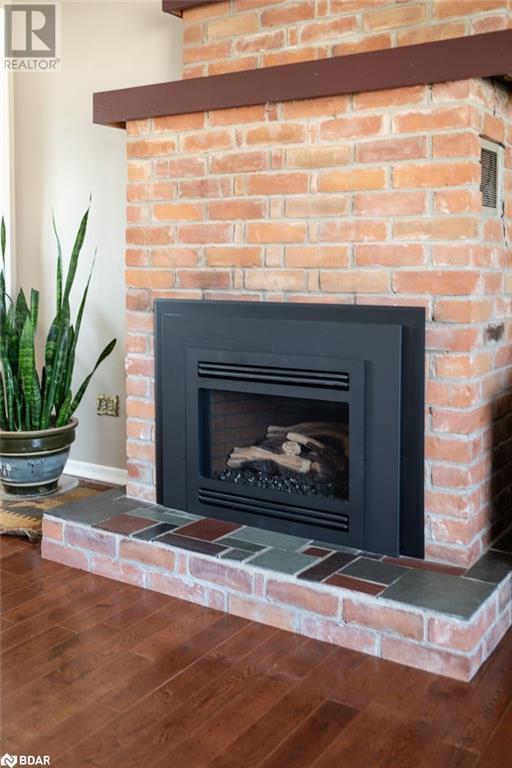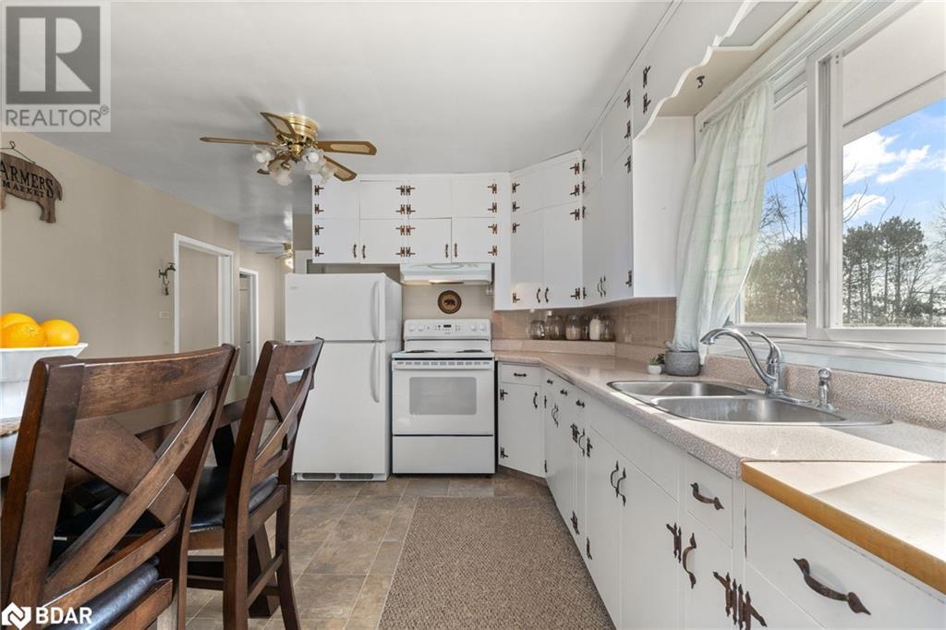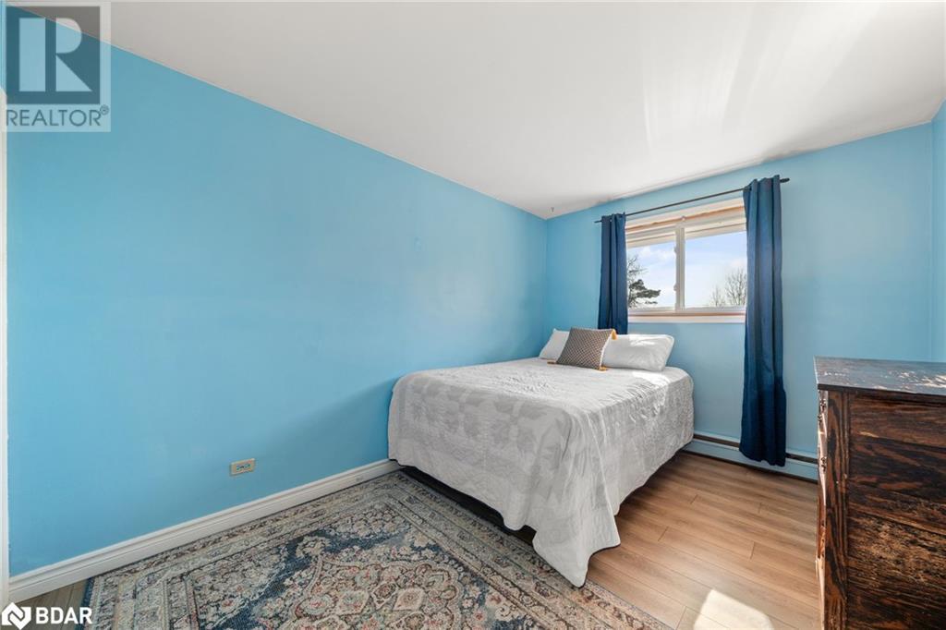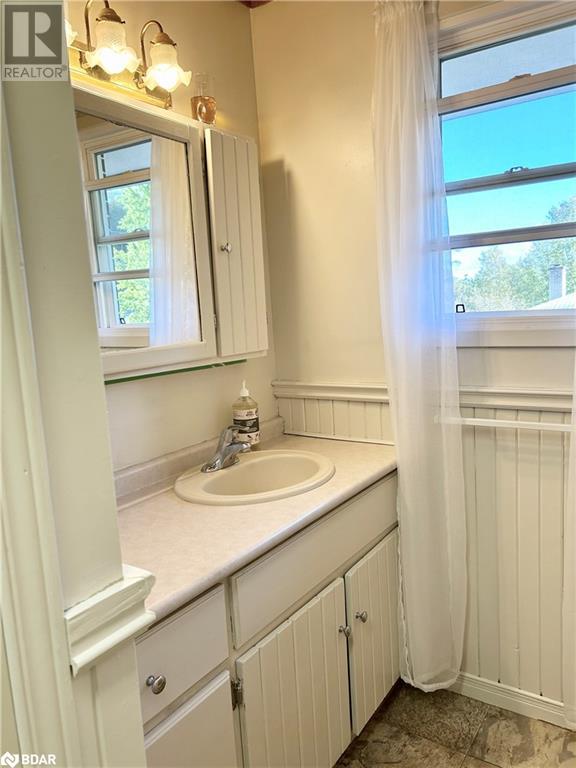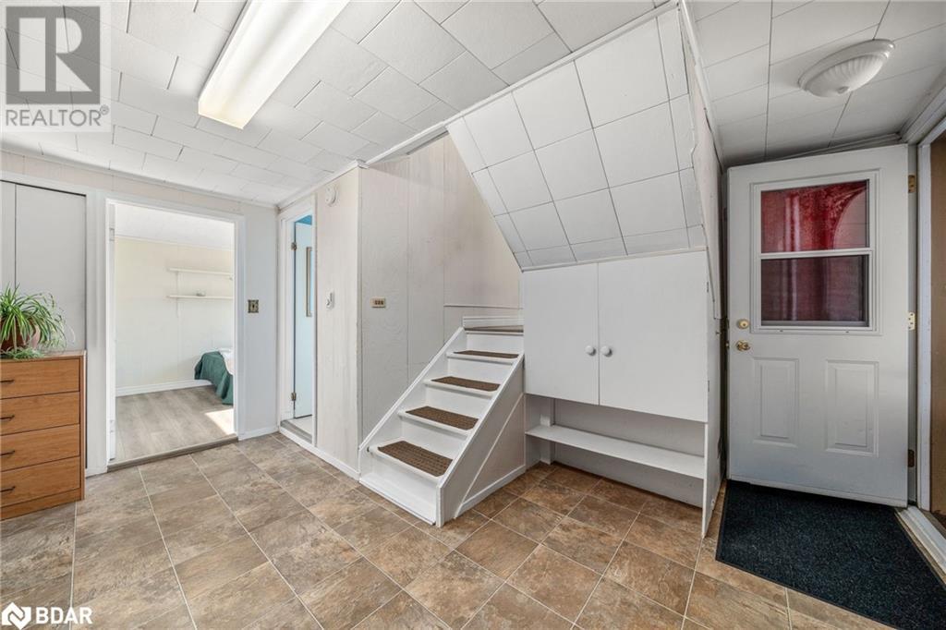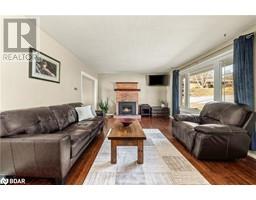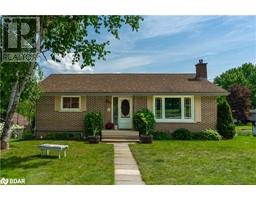3 Bedroom
2 Bathroom
1687 sqft
Bungalow
Fireplace
Landscaped
$429,900
This solid brick bungalow sits in a lovely village neighbourhood, offering well-maintained living space. The finished basement includes a separate bedroom and bathroom with its own entrance, ideal for flexible living arrangements. Spacious and bright eat-in sized kitchen. Bedrooms large enough for king and queen beds. Two natural gas fireplaces provide warmth on the main and lower levels, while a covered patio and fenced yard create outdoor living zones. Located within walking distance of local schools, grocery store, parks, and public beach, the home suits both families and downsizers seeking convenience and comfort. Photos for all seasons! (id:47351)
Property Details
|
MLS® Number
|
40692016 |
|
Property Type
|
Single Family |
|
AmenitiesNearBy
|
Beach, Park, Place Of Worship, Playground, Schools, Shopping |
|
CommunicationType
|
High Speed Internet |
|
CommunityFeatures
|
Quiet Area |
|
EquipmentType
|
None |
|
Features
|
Corner Site, Visual Exposure, Conservation/green Belt, Paved Driveway |
|
ParkingSpaceTotal
|
6 |
|
RentalEquipmentType
|
None |
|
Structure
|
Workshop, Shed |
Building
|
BathroomTotal
|
2 |
|
BedroomsAboveGround
|
2 |
|
BedroomsBelowGround
|
1 |
|
BedroomsTotal
|
3 |
|
Appliances
|
Dryer, Freezer, Refrigerator, Stove, Washer |
|
ArchitecturalStyle
|
Bungalow |
|
BasementDevelopment
|
Finished |
|
BasementType
|
Full (finished) |
|
ConstructedDate
|
1965 |
|
ConstructionStyleAttachment
|
Detached |
|
ExteriorFinish
|
Brick |
|
FireplacePresent
|
Yes |
|
FireplaceTotal
|
2 |
|
FoundationType
|
Block |
|
HalfBathTotal
|
1 |
|
StoriesTotal
|
1 |
|
SizeInterior
|
1687 Sqft |
|
Type
|
House |
|
UtilityWater
|
Municipal Water |
Parking
Land
|
AccessType
|
Road Access |
|
Acreage
|
No |
|
FenceType
|
Partially Fenced |
|
LandAmenities
|
Beach, Park, Place Of Worship, Playground, Schools, Shopping |
|
LandscapeFeatures
|
Landscaped |
|
Sewer
|
Municipal Sewage System |
|
SizeDepth
|
96 Ft |
|
SizeFrontage
|
109 Ft |
|
SizeTotalText
|
Under 1/2 Acre |
|
ZoningDescription
|
Res |
Rooms
| Level |
Type |
Length |
Width |
Dimensions |
|
Lower Level |
Laundry Room |
|
|
3'6'' x 12' |
|
Lower Level |
Foyer |
|
|
13' x 6'2'' |
|
Lower Level |
2pc Bathroom |
|
|
Measurements not available |
|
Lower Level |
Recreation Room |
|
|
19'2'' x 12'7'' |
|
Lower Level |
Bedroom |
|
|
8'9'' x 10'11'' |
|
Main Level |
4pc Bathroom |
|
|
Measurements not available |
|
Main Level |
Bedroom |
|
|
9'2'' x 12'1'' |
|
Main Level |
Primary Bedroom |
|
|
11'3'' x 11'1'' |
|
Main Level |
Eat In Kitchen |
|
|
15'3'' x 13'0'' |
|
Main Level |
Living Room |
|
|
19'8'' x 13'3'' |
Utilities
|
Cable
|
Available |
|
Natural Gas
|
Available |
|
Telephone
|
Available |
https://www.realtor.ca/real-estate/27829501/335-katherine-street-tweed


