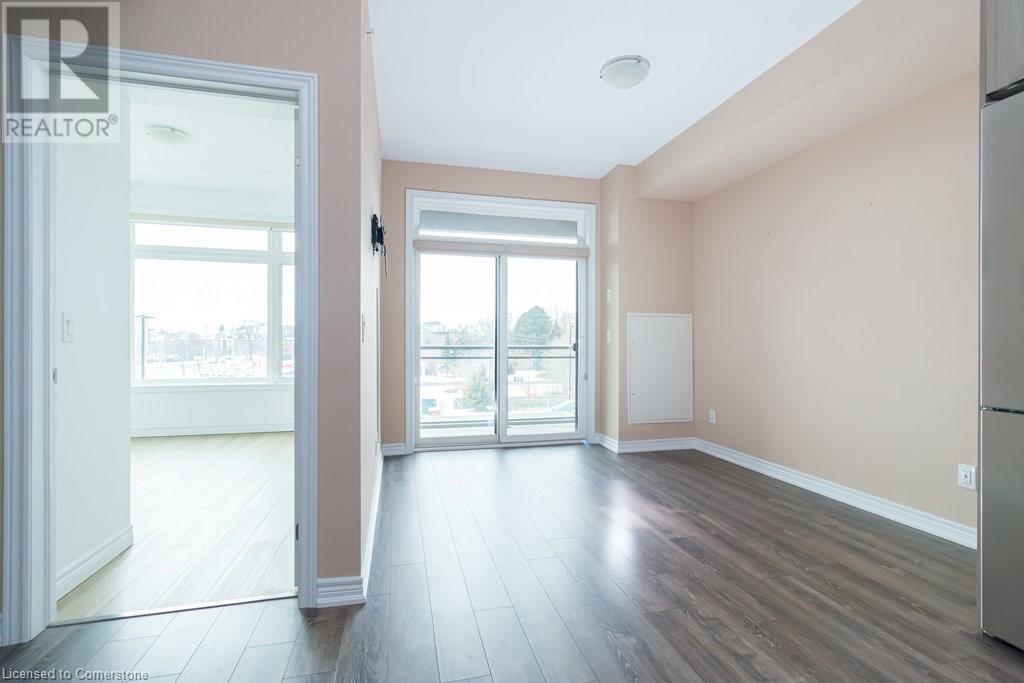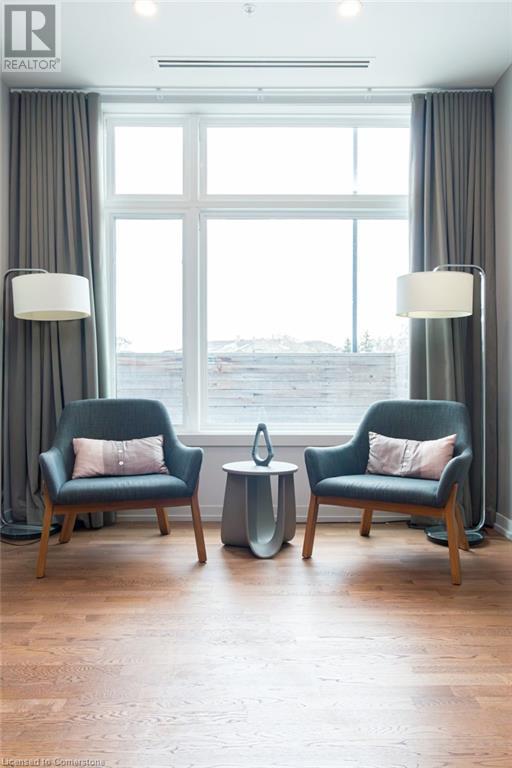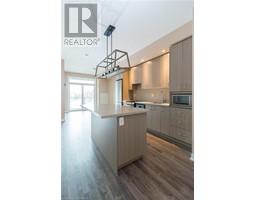457 Plains Road E Unit# 322 Burlington, Ontario L7T 0B8
$539,999Maintenance, Insurance, Cable TV, Landscaping, Property Management, Parking
$529 Monthly
Maintenance, Insurance, Cable TV, Landscaping, Property Management, Parking
$529 MonthlyThe Ultimate Luxury Living! Welcome to this stunning 1 bedroom plus 1 den condo unit with western facing exposure. This modern design offers an open-concept kitchen with granite counter tops, modern stainless steel appliances, expansive windows that flood the space with natural light, and a charming 50 sq/ft private patio. Indulge in Jazz Condominiums impressive amenities, including the state of the art gym/fitness studio, a spacious party room complete with a pool table, fireplace, top of the line kitchen, an outdoor patio/BBQ area and ample visitor parking. Complete with one underground parking space and a private storage locker. Just moments away from top shopping locations; Mapleview Mall, vibrant Burlington downtown centre, the Aldershot GO Station, and public transit, providing effortless access to Highways 403, 407, the QEW, scenic walking trails/parks, the Waterfront Trail and much more. Don't miss out—schedule your showing today! (id:47351)
Property Details
| MLS® Number | 40691720 |
| Property Type | Single Family |
| Amenities Near By | Hospital, Park, Place Of Worship, Public Transit, Schools, Shopping |
| Communication Type | High Speed Internet |
| Community Features | Quiet Area |
| Equipment Type | Water Heater |
| Features | Balcony |
| Parking Space Total | 1 |
| Rental Equipment Type | Water Heater |
| Storage Type | Locker |
Building
| Bathroom Total | 1 |
| Bedrooms Above Ground | 1 |
| Bedrooms Below Ground | 1 |
| Bedrooms Total | 2 |
| Amenities | Exercise Centre, Party Room |
| Appliances | Dishwasher, Dryer, Freezer, Microwave, Refrigerator, Stove, Washer, Microwave Built-in, Window Coverings |
| Basement Type | None |
| Constructed Date | 2016 |
| Construction Style Attachment | Attached |
| Cooling Type | Central Air Conditioning |
| Exterior Finish | Brick |
| Foundation Type | Poured Concrete |
| Heating Fuel | Natural Gas |
| Heating Type | Forced Air |
| Stories Total | 1 |
| Size Interior | 657 Ft2 |
| Type | Apartment |
| Utility Water | Municipal Water |
Parking
| Underground | |
| None |
Land
| Access Type | Road Access, Highway Access |
| Acreage | No |
| Land Amenities | Hospital, Park, Place Of Worship, Public Transit, Schools, Shopping |
| Sewer | Municipal Sewage System |
| Size Total Text | Under 1/2 Acre |
| Zoning Description | Ch406 |
Rooms
| Level | Type | Length | Width | Dimensions |
|---|---|---|---|---|
| Main Level | 4pc Bathroom | Measurements not available | ||
| Main Level | Den | 7'3'' x 6'0'' | ||
| Main Level | Primary Bedroom | 10'2'' x 10'0'' | ||
| Main Level | Eat In Kitchen | 12'4'' x 11'7'' | ||
| Main Level | Living Room | 11'1'' x 10'2'' |
Utilities
| Cable | Available |
| Electricity | Available |
https://www.realtor.ca/real-estate/27829590/457-plains-road-e-unit-322-burlington
































































