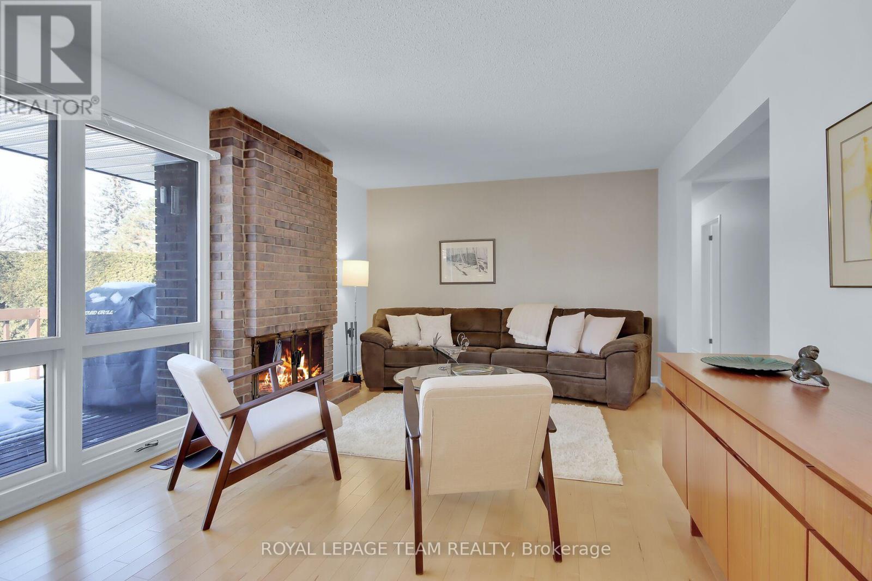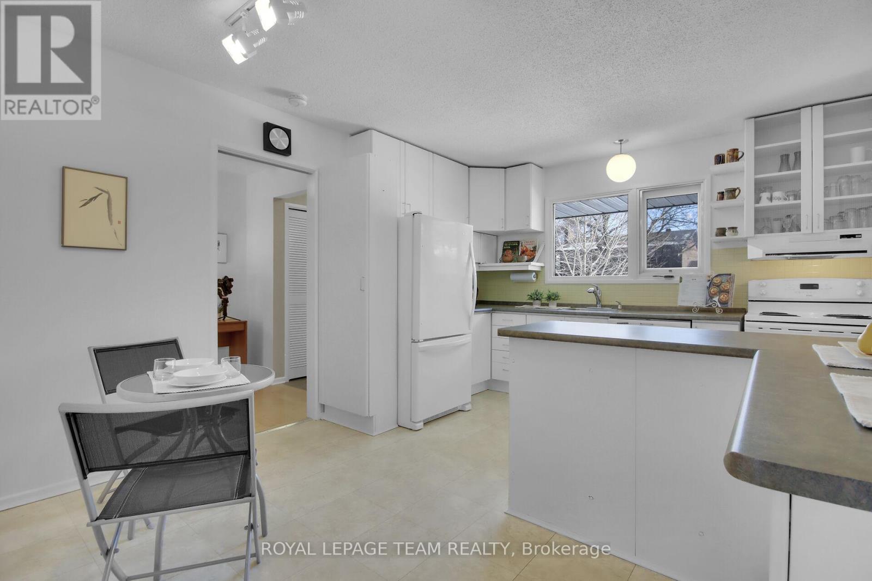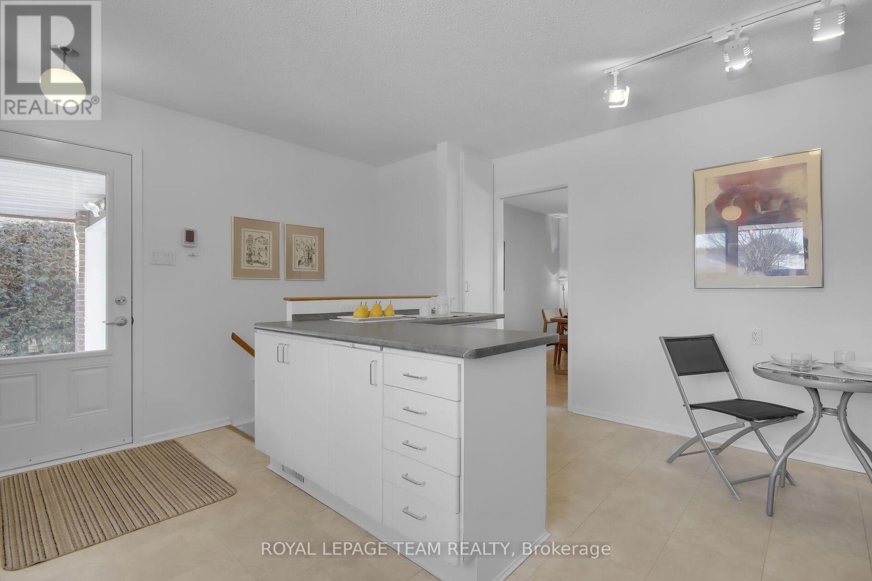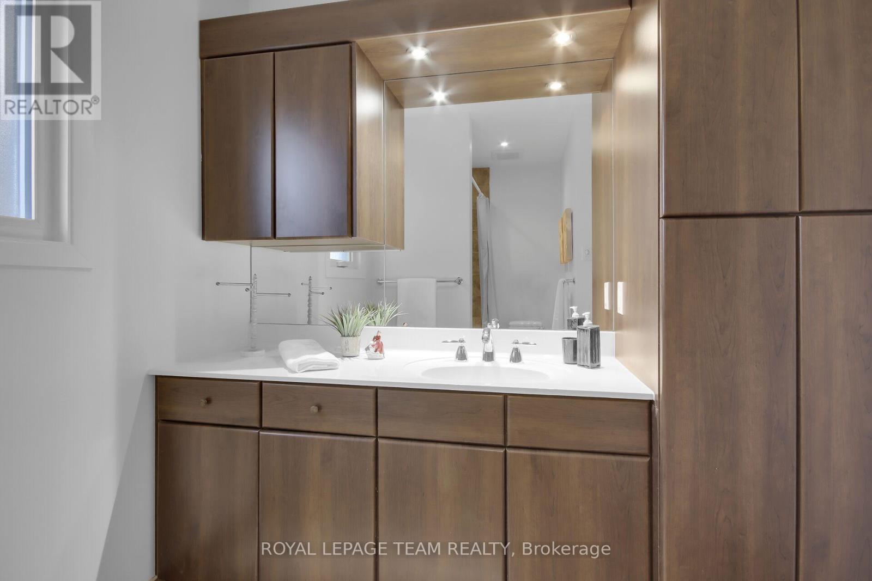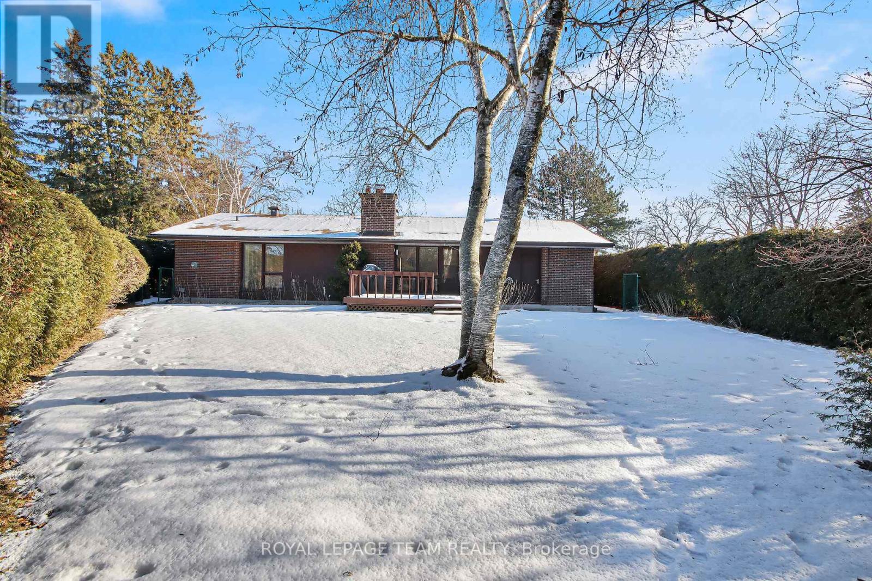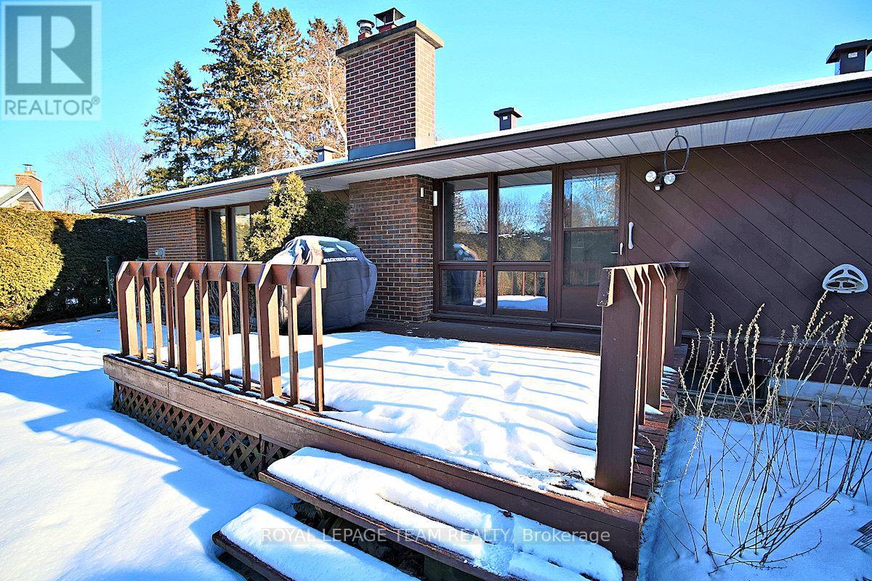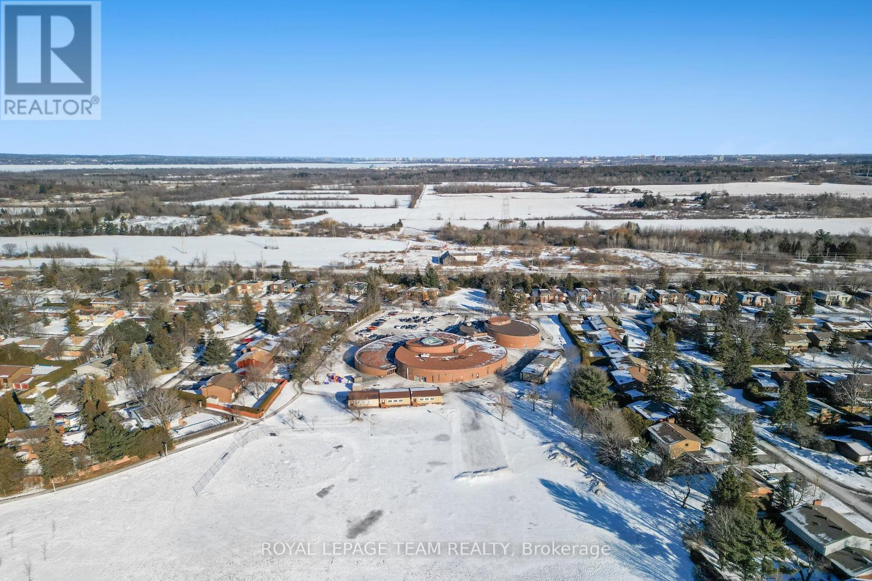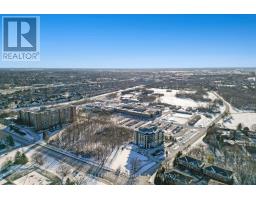4 Bedroom
3 Bathroom
Bungalow
Fireplace
Central Air Conditioning
Forced Air
Landscaped
$755,000
Charming 3 + 1 bedroom, 3 full bath Teron built bungalow with a lovely deep hedged & fenced backyard with deck & patio. Beautiful tall windows throughout this home, upgraded hardwood & tile flooring on the main level & an open concept living & dining room, perfect for entertaining. Kitchen has many updated white cabinets & counter space, tile backsplash & big window over double sink with views of street. Plus an eating area for casual dining. All appliances are included. Spacious primary bedroom has neutral decor, 2 double closets & an updated ensuite bath with tiled double shower, upgraded vanity with mirror & tile flooring. 2nd bedroom has a tall window, double closet & 70s style wall lamp. 3rd bedroom is presently used as a den & has a double closet & pretty window with blinds. Renovated main bath has a combined tub/shower with tile surround, tile flooring, long vanity with overhead cabinets & an updated window. Fantastic finished L/L with a large rec room, bedroom, 3-piece bath, office, laundry room & workshop/utility room. Move-in & enjoy the wonderful community of Beaverbrook with many parks, walking & cycling paths. A short walk to top schools & bus service. Shops, amenities, high-tech & 417 all close by. 24 hours irrevocable on all offers. (id:47351)
Open House
This property has open houses!
Starts at:
2:00 pm
Ends at:
4:00 pm
Property Details
|
MLS® Number
|
X11935455 |
|
Property Type
|
Single Family |
|
Community Name
|
9001 - Kanata - Beaverbrook |
|
AmenitiesNearBy
|
Park |
|
Features
|
Irregular Lot Size, Flat Site |
|
ParkingSpaceTotal
|
3 |
|
Structure
|
Deck |
Building
|
BathroomTotal
|
3 |
|
BedroomsAboveGround
|
3 |
|
BedroomsBelowGround
|
1 |
|
BedroomsTotal
|
4 |
|
Amenities
|
Fireplace(s) |
|
Appliances
|
Garage Door Opener Remote(s), Dryer, Hood Fan, Refrigerator, Stove, Washer, Window Coverings |
|
ArchitecturalStyle
|
Bungalow |
|
BasementDevelopment
|
Finished |
|
BasementType
|
Full (finished) |
|
ConstructionStyleAttachment
|
Detached |
|
CoolingType
|
Central Air Conditioning |
|
ExteriorFinish
|
Brick, Wood |
|
FireplacePresent
|
Yes |
|
FireplaceTotal
|
1 |
|
FoundationType
|
Concrete |
|
HeatingFuel
|
Natural Gas |
|
HeatingType
|
Forced Air |
|
StoriesTotal
|
1 |
|
Type
|
House |
|
UtilityWater
|
Municipal Water |
Parking
Land
|
Acreage
|
No |
|
FenceType
|
Fenced Yard |
|
LandAmenities
|
Park |
|
LandscapeFeatures
|
Landscaped |
|
Sewer
|
Sanitary Sewer |
|
SizeDepth
|
99 Ft ,10 In |
|
SizeFrontage
|
109 Ft ,10 In |
|
SizeIrregular
|
109.85 X 99.89 Ft |
|
SizeTotalText
|
109.85 X 99.89 Ft |
Rooms
| Level |
Type |
Length |
Width |
Dimensions |
|
Lower Level |
Bathroom |
2.785 m |
1.548 m |
2.785 m x 1.548 m |
|
Lower Level |
Office |
3.885 m |
2.569 m |
3.885 m x 2.569 m |
|
Lower Level |
Recreational, Games Room |
6.787 m |
3.886 m |
6.787 m x 3.886 m |
|
Lower Level |
Bedroom 4 |
3.823 m |
2.868 m |
3.823 m x 2.868 m |
|
Ground Level |
Living Room |
4.652 m |
3.645 m |
4.652 m x 3.645 m |
|
Ground Level |
Dining Room |
3.641 m |
2.802 m |
3.641 m x 2.802 m |
|
Ground Level |
Kitchen |
3.532 m |
2.597 m |
3.532 m x 2.597 m |
|
Ground Level |
Primary Bedroom |
3.737 m |
3.639 m |
3.737 m x 3.639 m |
|
Ground Level |
Bathroom |
2.019 m |
1.596 m |
2.019 m x 1.596 m |
|
Ground Level |
Bedroom 2 |
3.332 m |
2.935 m |
3.332 m x 2.935 m |
|
Ground Level |
Bedroom 3 |
3.235 m |
2.725 m |
3.235 m x 2.725 m |
|
Ground Level |
Bathroom |
3.147 m |
1.596 m |
3.147 m x 1.596 m |
https://www.realtor.ca/real-estate/27829825/49-rutherford-way-ottawa-9001-kanata-beaverbrook








