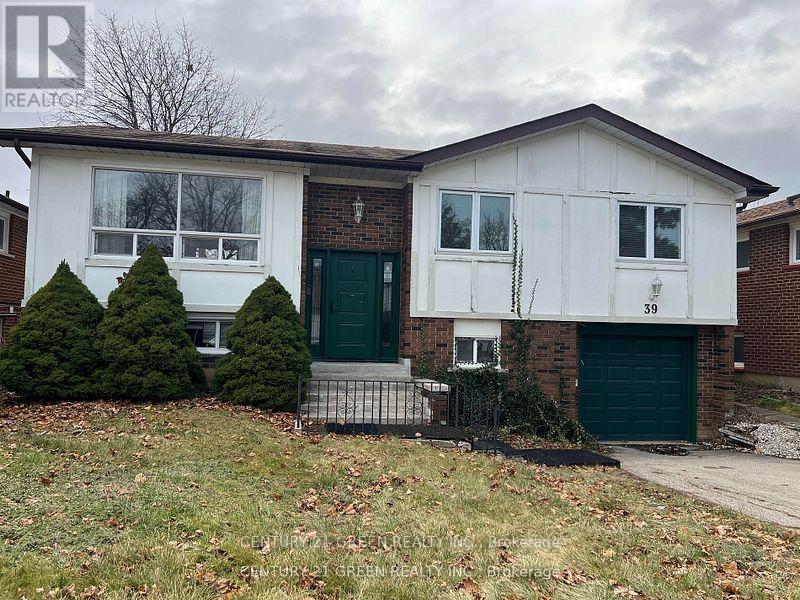5 Bedroom
2 Bathroom
Raised Bungalow
Central Air Conditioning
Forced Air
$3,000 Monthly
A 3-bedroom bungalow, upper level only, is available for rent. All appliances and laundry are included. It is in a very good location on Kennedy between Queen St and William Pkwy. (id:47351)
Property Details
|
MLS® Number
|
W11935468 |
|
Property Type
|
Single Family |
|
Community Name
|
Brampton North |
|
AmenitiesNearBy
|
Park, Public Transit, Schools |
|
CommunityFeatures
|
Community Centre |
|
ParkingSpaceTotal
|
3 |
|
Structure
|
Shed |
Building
|
BathroomTotal
|
2 |
|
BedroomsAboveGround
|
3 |
|
BedroomsBelowGround
|
2 |
|
BedroomsTotal
|
5 |
|
ArchitecturalStyle
|
Raised Bungalow |
|
ConstructionStyleAttachment
|
Detached |
|
CoolingType
|
Central Air Conditioning |
|
ExteriorFinish
|
Brick, Vinyl Siding |
|
FlooringType
|
Carpeted |
|
FoundationType
|
Poured Concrete |
|
HalfBathTotal
|
1 |
|
HeatingFuel
|
Natural Gas |
|
HeatingType
|
Forced Air |
|
StoriesTotal
|
1 |
|
Type
|
House |
|
UtilityWater
|
Municipal Water |
Parking
Land
|
Acreage
|
No |
|
FenceType
|
Fenced Yard |
|
LandAmenities
|
Park, Public Transit, Schools |
|
Sewer
|
Sanitary Sewer |
|
SizeDepth
|
100 Ft ,2 In |
|
SizeFrontage
|
50 Ft ,1 In |
|
SizeIrregular
|
50.11 X 100.21 Ft ; Separate Entrance To A 2 Bdrm Bsmt ! |
|
SizeTotalText
|
50.11 X 100.21 Ft ; Separate Entrance To A 2 Bdrm Bsmt !|under 1/2 Acre |
Rooms
| Level |
Type |
Length |
Width |
Dimensions |
|
Main Level |
Living Room |
5.42 m |
3.98 m |
5.42 m x 3.98 m |
|
Main Level |
Dining Room |
3.75 m |
3.09 m |
3.75 m x 3.09 m |
|
Main Level |
Kitchen |
3.7 m |
3.55 m |
3.7 m x 3.55 m |
|
Main Level |
Primary Bedroom |
4.8 m |
3.26 m |
4.8 m x 3.26 m |
|
Main Level |
Bedroom 2 |
3.4 m |
2.88 m |
3.4 m x 2.88 m |
|
Main Level |
Bedroom 3 |
3.66 m |
2.27 m |
3.66 m x 2.27 m |
https://www.realtor.ca/real-estate/27829924/upper-39-merton-road-brampton-brampton-north-brampton-north




