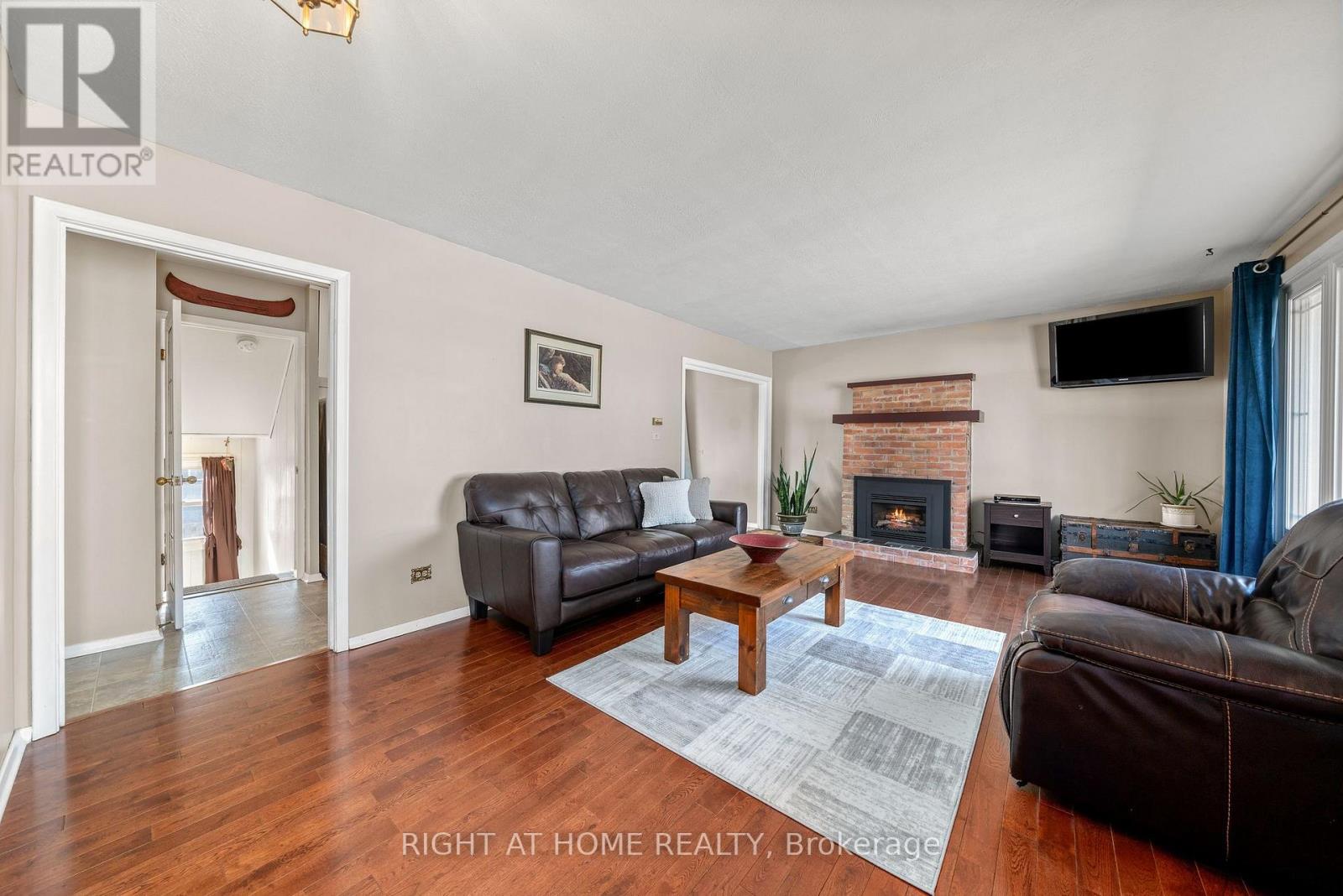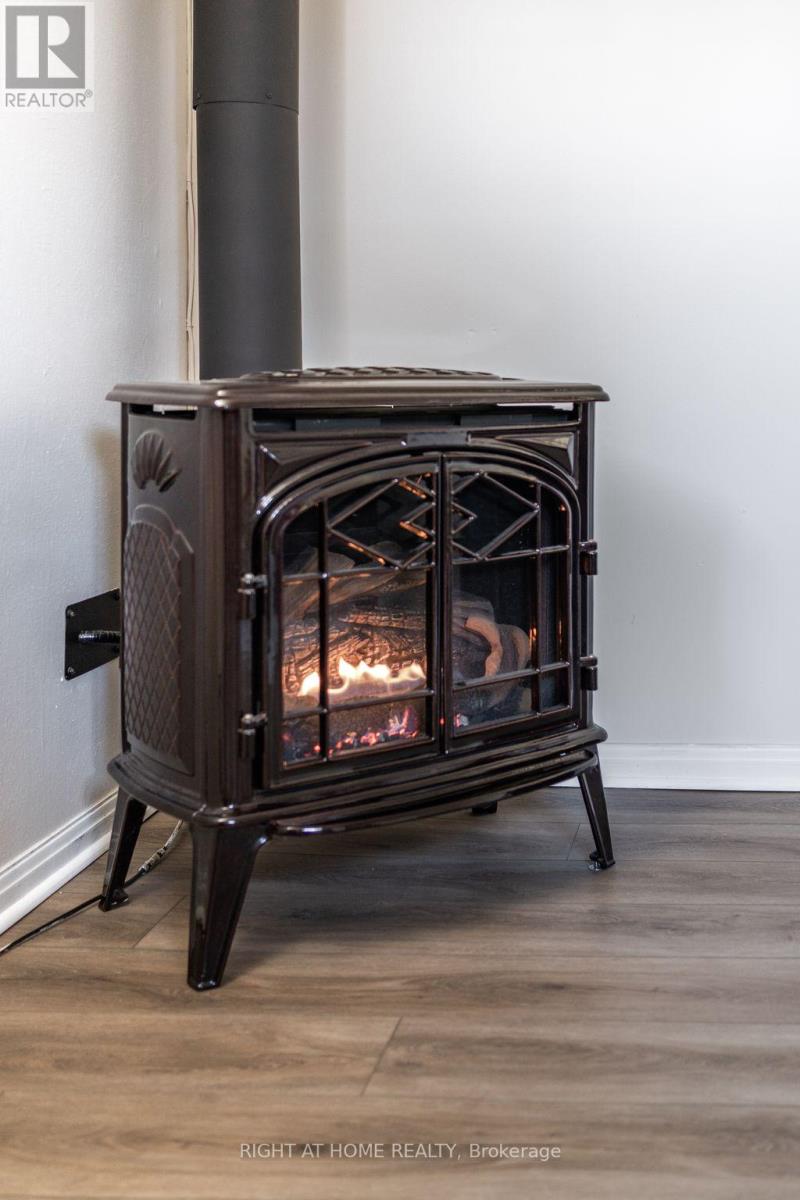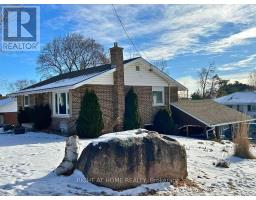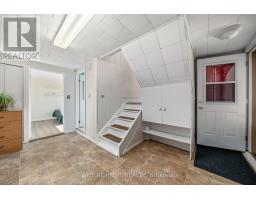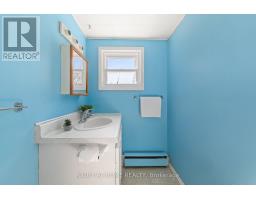3 Bedroom
2 Bathroom
Bungalow
Fireplace
Other
Landscaped
$429,900
This solid brick bungalow sits in a lovely village neighbourhood, offering a well-maintained living space. The finished basement includes a separate bedroom and bathroom with its own entrance, ideal for flexible living arrangements. Spacious and bright eat-in sized kitchen. Bedrooms large enough for king and queen beds. Two natural gas fireplaces provide warmth on the main and lower levels, while a covered patio and fenced yard create outdoor living zones. Located within walking distance of local schools, grocery store, parks, and public beach, the home suits both families and downsizers seeking convenience and comfort. **** EXTRAS **** 200amp Service, Electrical Update June 24 (ESA), Copper Plumbing, Natural Gas Heat (2x Fireplaces, Newer), Roof (Newer), Hot Water Tank Owned Nov 23, Hardwood & Newer Vinyl Plank Floors, Cold Room, Freshly Painted. Photos for all seasons. (id:47351)
Property Details
|
MLS® Number
|
X11935373 |
|
Property Type
|
Single Family |
|
AmenitiesNearBy
|
Place Of Worship, Schools, Park |
|
CommunityFeatures
|
School Bus |
|
Features
|
Carpet Free |
|
ParkingSpaceTotal
|
6 |
|
Structure
|
Patio(s), Shed |
Building
|
BathroomTotal
|
2 |
|
BedroomsAboveGround
|
2 |
|
BedroomsBelowGround
|
1 |
|
BedroomsTotal
|
3 |
|
Amenities
|
Fireplace(s) |
|
Appliances
|
Dryer, Refrigerator, Stove, Washer |
|
ArchitecturalStyle
|
Bungalow |
|
BasementDevelopment
|
Finished |
|
BasementFeatures
|
Separate Entrance |
|
BasementType
|
N/a (finished) |
|
ConstructionStyleAttachment
|
Detached |
|
ExteriorFinish
|
Brick |
|
FireplacePresent
|
Yes |
|
FireplaceTotal
|
2 |
|
FireplaceType
|
Free Standing Metal |
|
FlooringType
|
Hardwood, Vinyl |
|
FoundationType
|
Block |
|
HalfBathTotal
|
1 |
|
HeatingFuel
|
Natural Gas |
|
HeatingType
|
Other |
|
StoriesTotal
|
1 |
|
Type
|
House |
|
UtilityWater
|
Municipal Water |
Parking
Land
|
Acreage
|
No |
|
LandAmenities
|
Place Of Worship, Schools, Park |
|
LandscapeFeatures
|
Landscaped |
|
Sewer
|
Sanitary Sewer |
|
SizeDepth
|
96 Ft ,1 In |
|
SizeFrontage
|
109 Ft ,2 In |
|
SizeIrregular
|
109.21 X 96.09 Ft |
|
SizeTotalText
|
109.21 X 96.09 Ft |
|
SurfaceWater
|
Lake/pond |
Rooms
| Level |
Type |
Length |
Width |
Dimensions |
|
Lower Level |
Bedroom 3 |
2.67 m |
3.32 m |
2.67 m x 3.32 m |
|
Lower Level |
Recreational, Games Room |
5.85 m |
3.88 m |
5.85 m x 3.88 m |
|
Lower Level |
Laundry Room |
3.88 m |
1.37 m |
3.88 m x 1.37 m |
|
Lower Level |
Foyer |
4 m |
1.88 m |
4 m x 1.88 m |
|
Main Level |
Living Room |
5.99 m |
4.04 m |
5.99 m x 4.04 m |
|
Main Level |
Kitchen |
4.64 m |
3.97 m |
4.64 m x 3.97 m |
|
Main Level |
Primary Bedroom |
3.43 m |
3.39 m |
3.43 m x 3.39 m |
|
Main Level |
Bedroom 2 |
2.78 m |
3.9 m |
2.78 m x 3.9 m |
Utilities
|
Cable
|
Installed |
|
Sewer
|
Installed |
https://www.realtor.ca/real-estate/27829936/335-katherine-street-tweed




