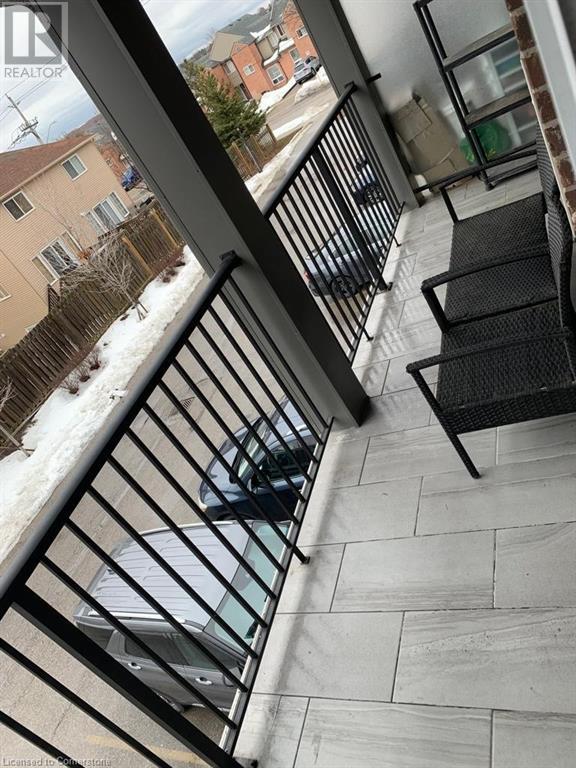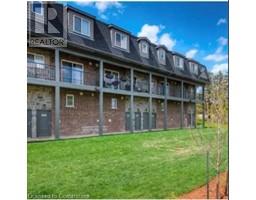2 Bedroom
1 Bathroom
560 sqft
Central Air Conditioning
Forced Air
$1,900 MonthlyInsurance
This, modern 2 bedroom 1 bathroom unit is available immediately and offers the perfect blend of convenience, style, and comfort. Boasting high-end finishes and contemporary decor, this unit is designed for easy living and offers a welcoming, elegant space to call home. Key Features: In-suite laundry Stainless steel appliances, including a dishwasher, paired with a sleek quartz countertop. Beautiful laminate flooring throughout the unit. Ample natural light, creating a bright and airy atmosphere. This unit is nestled in a quiet, peaceful neighborhood, offering a serene living environment while still being just minutes from Sunrise Centre for all your shopping and dining needs. Public transit is easily accessible, making commuting a breeze. Enjoy the nearby parks, perfect for outdoor activities, as well as schools and easy highway access for a convenient and connected lifestyle. This is a rare opportunity that will not last long. Schedule your viewing today and experience firsthand why this unit is the perfect place to call home! (id:47351)
Property Details
|
MLS® Number
|
40692497 |
|
Property Type
|
Single Family |
|
Features
|
Balcony |
|
ParkingSpaceTotal
|
1 |
Building
|
BathroomTotal
|
1 |
|
BedroomsAboveGround
|
2 |
|
BedroomsTotal
|
2 |
|
Appliances
|
Dishwasher, Dryer, Microwave, Refrigerator, Stove, Washer |
|
BasementType
|
None |
|
ConstructionStyleAttachment
|
Attached |
|
CoolingType
|
Central Air Conditioning |
|
ExteriorFinish
|
Brick |
|
HeatingFuel
|
Natural Gas |
|
HeatingType
|
Forced Air |
|
SizeInterior
|
560 Sqft |
|
Type
|
Row / Townhouse |
|
UtilityWater
|
Municipal Water |
Land
|
AccessType
|
Road Access, Highway Access |
|
Acreage
|
No |
|
Sewer
|
Municipal Sewage System |
|
SizeDepth
|
344 Ft |
|
SizeFrontage
|
80 Ft |
|
SizeTotalText
|
Under 1/2 Acre |
|
ZoningDescription
|
R |
Rooms
| Level |
Type |
Length |
Width |
Dimensions |
|
Second Level |
Kitchen |
|
|
6'0'' x 12'0'' |
|
Second Level |
Family Room |
|
|
6'0'' x 12'0'' |
|
Third Level |
Bedroom |
|
|
8'0'' x 8'0'' |
|
Third Level |
Bedroom |
|
|
8'0'' x 8'0'' |
|
Third Level |
Laundry Room |
|
|
4'0'' x 5'0'' |
|
Third Level |
3pc Bathroom |
|
|
7'0'' x 5'0'' |
|
Main Level |
Foyer |
|
|
4'0'' x 5'0'' |
https://www.realtor.ca/real-estate/27830050/58-howe-drive-unit-16-kitchener


















