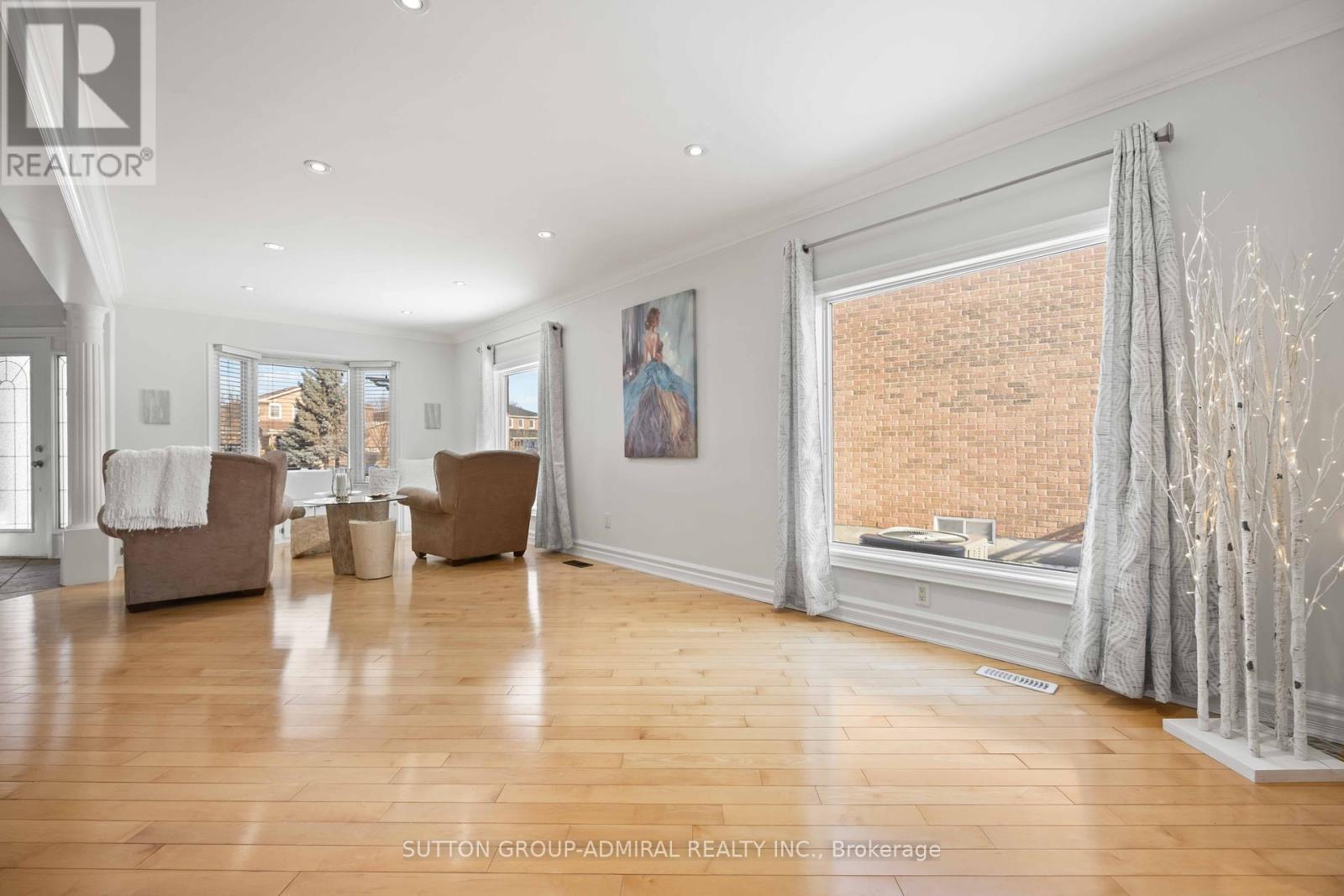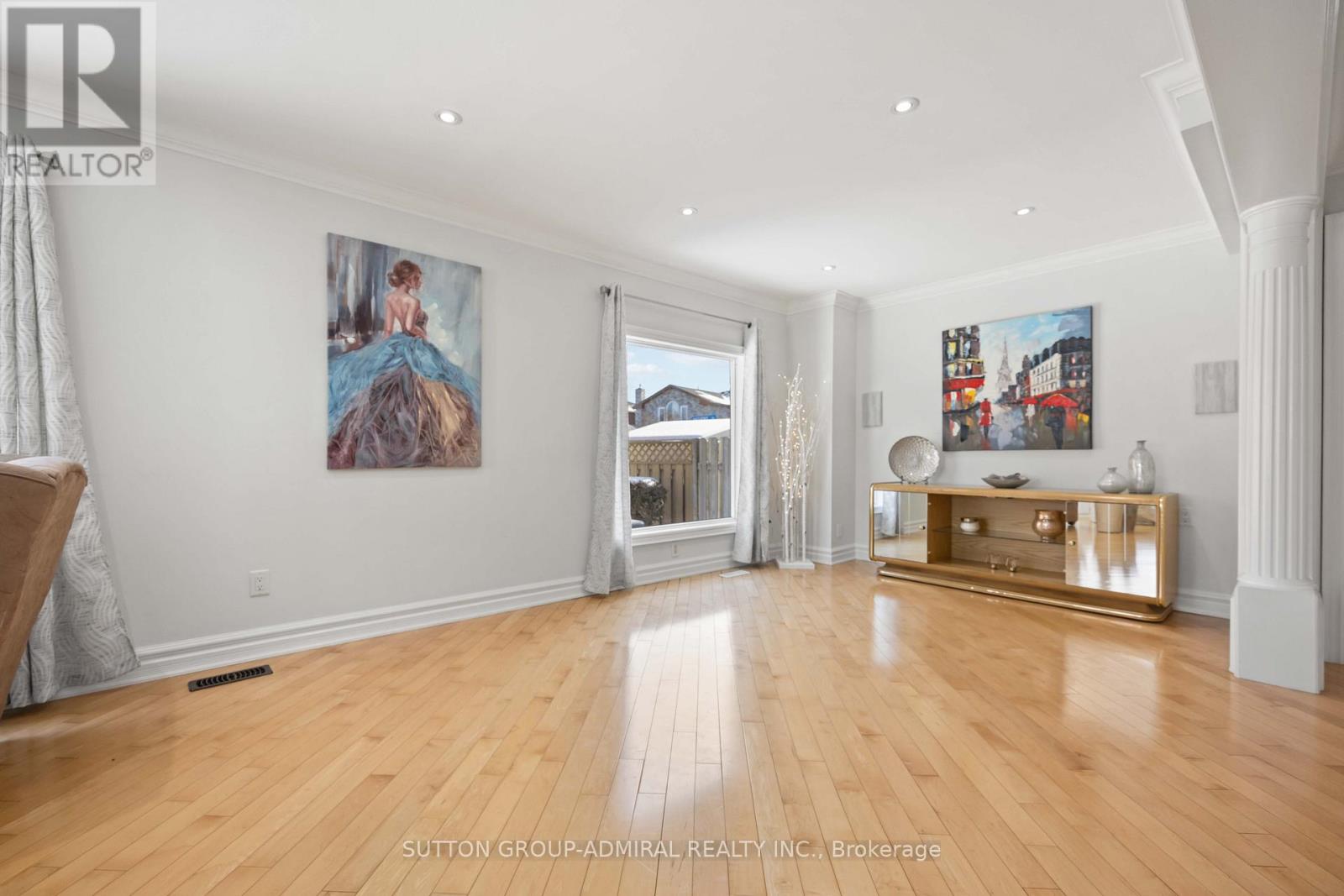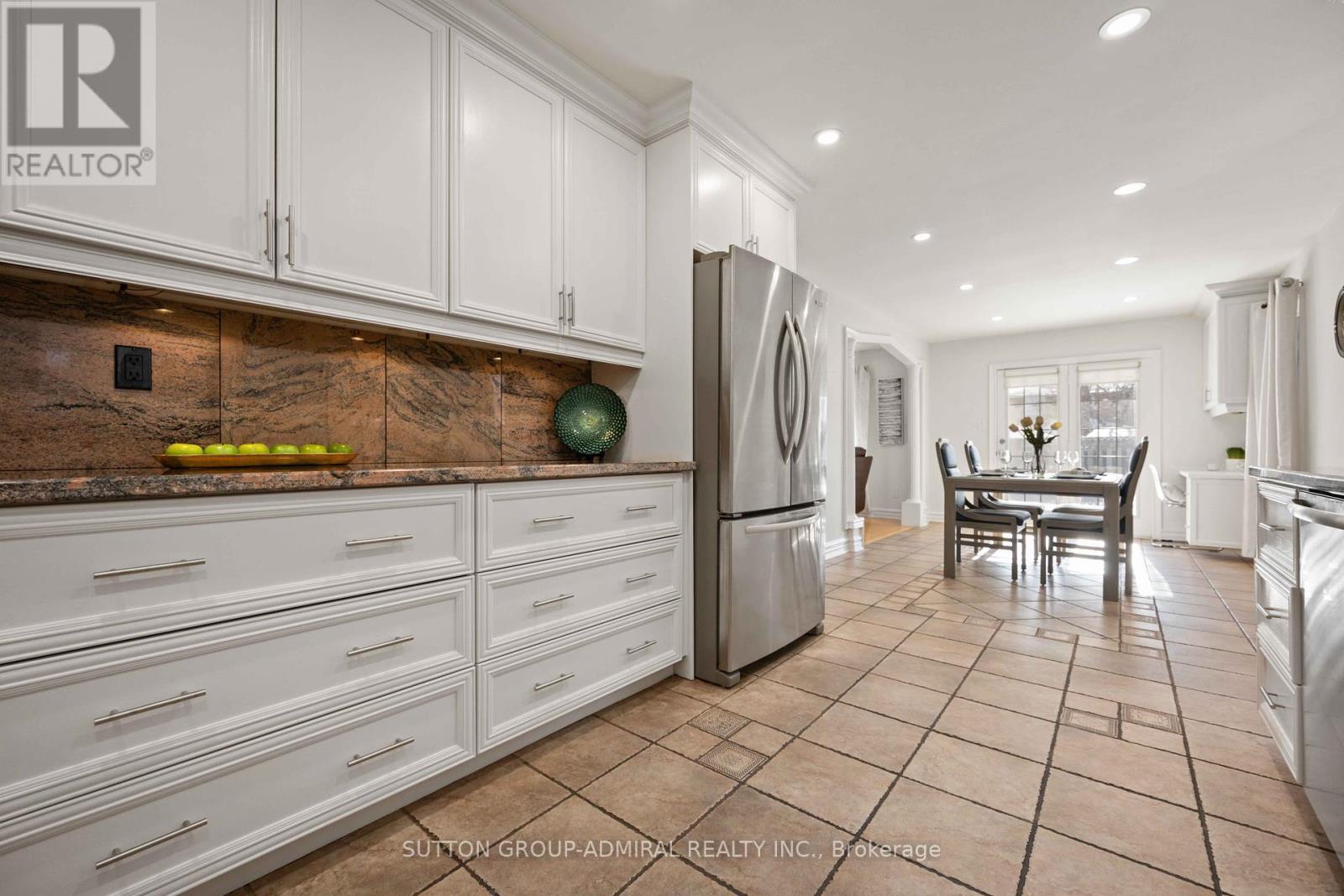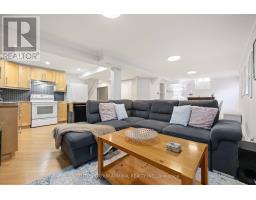$1,399,999
Welcome To This Rarely Available, Charming 3+1 Family Home Located In One Of The Most Coveted Maple Neighbourhoods. Offering A Blend Of Comfort And Convenience, This Property Features A Spacious Layout With The Original Floor Plan Altered During Construction To Allow For An Extended Family Room And Kitchen.This Meticulously Maintained Home Sits On An Oversized Lot With A Private Fenced-In Backyard Perfect For Outdoor Living. EnjoyThe Summer Months Next To The Beautiful In-Ground Pool, Ample Space for Sunbathing and Outdoor Dining...All Just Steps From Your Door. The Main Floor Boasts An Open Concept Layout Ideal For Entertaining, Be It For Large Gatherings Or Intimate Family Time. Generous Picture Windows In The Principal Rooms On The Main Floor Allow For Natural Light Throughout The Day. Garage Access And A Spacious Powder Room Add Convenience And Luxury. This Home Includes A Fully Finished Basement With A Separate Entrance Offering Endless Possibilities. Situated In A Desirable Area, This Home Provides Both Privacy And Proximity To Local Amenities, Public Transit, Shopping, Parks, And Trails. **** EXTRAS **** Conveniently Located Within Walking Distance To RUTHERFORD GO, Vaughan City Hall And Public Library, Amenities. Short Drive to Cortellucci Hospital, Vaughan Mills, Canada's Wonderland, Highway 407 & 400. (id:47351)
Open House
This property has open houses!
2:00 pm
Ends at:4:00 pm
2:00 pm
Ends at:4:00 pm
Property Details
| MLS® Number | N11935836 |
| Property Type | Single Family |
| Community Name | Maple |
| AmenitiesNearBy | Park, Public Transit |
| CommunityFeatures | Community Centre |
| ParkingSpaceTotal | 5 |
| PoolType | Inground Pool |
Building
| BathroomTotal | 4 |
| BedroomsAboveGround | 3 |
| BedroomsBelowGround | 1 |
| BedroomsTotal | 4 |
| Appliances | Central Vacuum, Garburator, Dryer, Washer, Window Coverings |
| BasementDevelopment | Finished |
| BasementFeatures | Separate Entrance |
| BasementType | N/a (finished) |
| ConstructionStyleAttachment | Detached |
| CoolingType | Central Air Conditioning |
| ExteriorFinish | Brick |
| FireplacePresent | Yes |
| FlooringType | Hardwood, Laminate |
| HalfBathTotal | 1 |
| HeatingFuel | Natural Gas |
| HeatingType | Forced Air |
| StoriesTotal | 2 |
| Type | House |
| UtilityWater | Municipal Water |
Parking
| Attached Garage |
Land
| Acreage | No |
| FenceType | Fenced Yard |
| LandAmenities | Park, Public Transit |
| Sewer | Sanitary Sewer |
| SizeDepth | 134 Ft ,11 In |
| SizeFrontage | 38 Ft ,8 In |
| SizeIrregular | 38.73 X 134.99 Ft |
| SizeTotalText | 38.73 X 134.99 Ft |
Rooms
| Level | Type | Length | Width | Dimensions |
|---|---|---|---|---|
| Second Level | Primary Bedroom | 4.99 m | 3.32 m | 4.99 m x 3.32 m |
| Second Level | Bedroom 2 | 3.43 m | 3.05 m | 3.43 m x 3.05 m |
| Second Level | Bedroom 3 | 3.59 m | 3.05 m | 3.59 m x 3.05 m |
| Basement | Dining Room | 3.29 m | 2.57 m | 3.29 m x 2.57 m |
| Basement | Bedroom 5 | 5.35 m | 2.92 m | 5.35 m x 2.92 m |
| Basement | Kitchen | 5.54 m | 2.95 m | 5.54 m x 2.95 m |
| Basement | Recreational, Games Room | 3.29 m | 2.57 m | 3.29 m x 2.57 m |
| Main Level | Living Room | 4.21 m | 4.14 m | 4.21 m x 4.14 m |
| Main Level | Dining Room | 4.21 m | 4.14 m | 4.21 m x 4.14 m |
| Main Level | Kitchen | 3.66 m | 3.03 m | 3.66 m x 3.03 m |
| Main Level | Eating Area | 5.18 m | 3.03 m | 5.18 m x 3.03 m |
| Main Level | Family Room | 3.11 m | 5.14 m | 3.11 m x 5.14 m |
https://www.realtor.ca/real-estate/27830745/5-ardwell-crescent-vaughan-maple-maple






































































