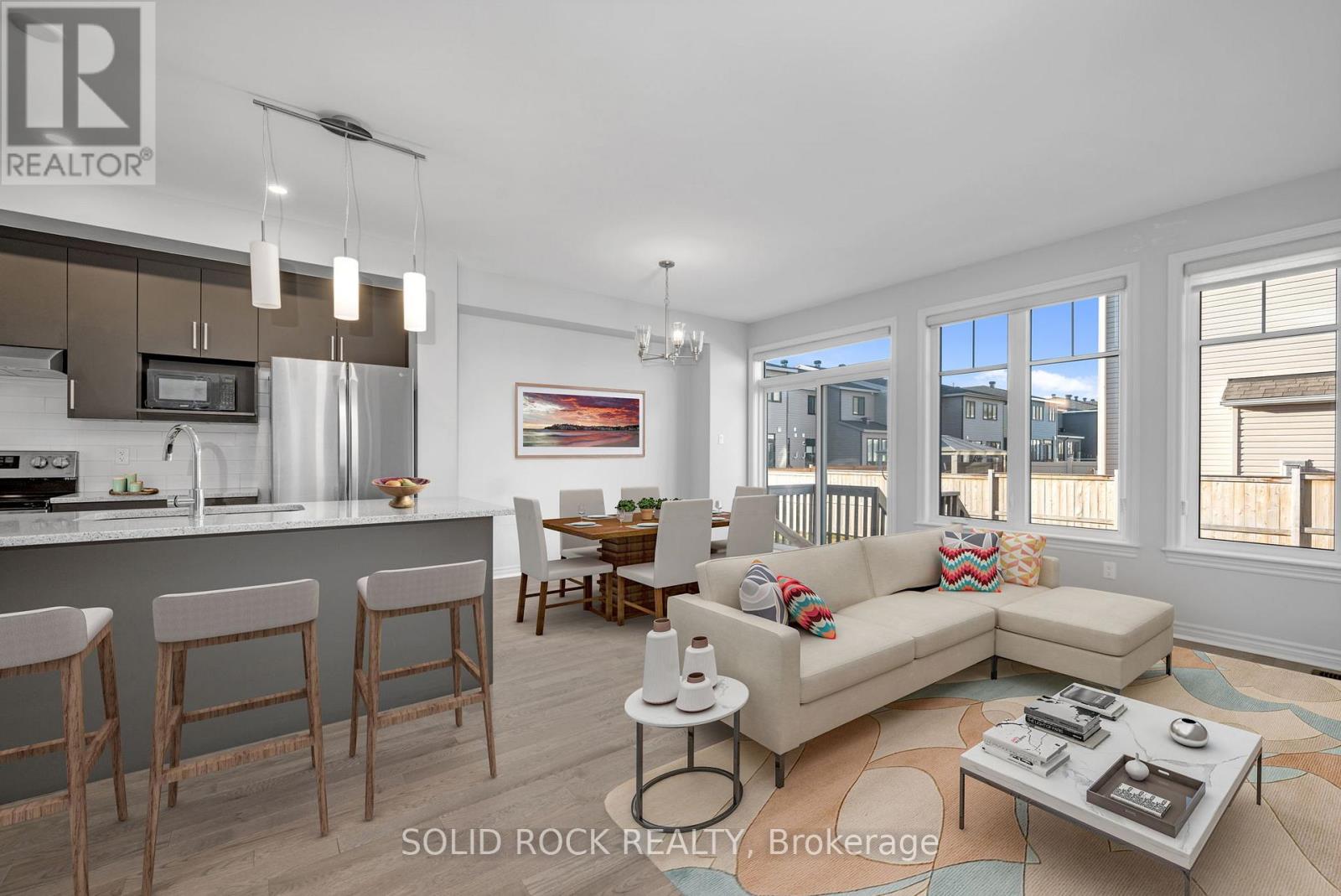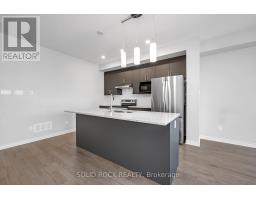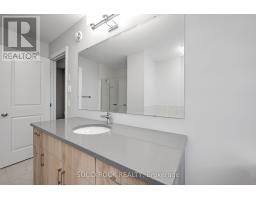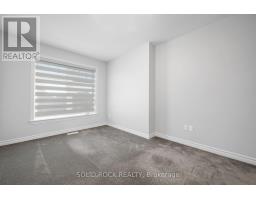3 Bedroom
3 Bathroom
Fireplace
Central Air Conditioning
Forced Air
$725,000
A stunning 3 bedroom / 3 bath freehold in the heart of Findlay Creek! Welcome to this bright spacious home built in 2021 boasting tons of upgrades and charm throughout. The main floor features a large entrance foyer with open concept living area. Prestige hardwood throughout the main, gorgeous tile and tasteful kitchen with eye catching quartz, Stainless Steel appliances and kitchen island seating area perfect for entertaining. Upstairs you will find your oversized master bedroom with walk-in closet and massive en-suite with stand alone shower and beautiful soaker tub to relax in by evening. Two other bedrooms are nicely sized with one featuring generous sized walk-in closet. Laundry room is conveniently located on the second level with brand new appliances. Lower level hosts a bright large family room offering that additional space and endless options and tons of storage. Backyard is partially fenced with no direct rear neighbours! Close to parks, highly rated schools, shopping & nature all around. Come visit our Open House January 26th from 2-4pm **** EXTRAS **** https://app.tezzphotography.com/sites/dlakvkp/unbranded (id:47351)
Property Details
|
MLS® Number
|
X11935922 |
|
Property Type
|
Single Family |
|
Community Name
|
2605 - Blossom Park/Kemp Park/Findlay Creek |
|
AmenitiesNearBy
|
Public Transit, Park |
|
CommunityFeatures
|
Community Centre |
|
Features
|
Conservation/green Belt |
|
ParkingSpaceTotal
|
3 |
Building
|
BathroomTotal
|
3 |
|
BedroomsAboveGround
|
3 |
|
BedroomsTotal
|
3 |
|
Amenities
|
Fireplace(s) |
|
Appliances
|
Dishwasher, Dryer, Hood Fan, Refrigerator, Stove, Washer |
|
BasementDevelopment
|
Partially Finished |
|
BasementType
|
Full (partially Finished) |
|
ConstructionStyleAttachment
|
Attached |
|
CoolingType
|
Central Air Conditioning |
|
ExteriorFinish
|
Brick, Aluminum Siding |
|
FireplacePresent
|
Yes |
|
FireplaceTotal
|
1 |
|
FoundationType
|
Poured Concrete |
|
HeatingFuel
|
Natural Gas |
|
HeatingType
|
Forced Air |
|
StoriesTotal
|
2 |
|
Type
|
Row / Townhouse |
|
UtilityWater
|
Municipal Water |
Parking
|
Attached Garage
|
|
|
Inside Entry
|
|
Land
|
Acreage
|
No |
|
FenceType
|
Fenced Yard |
|
LandAmenities
|
Public Transit, Park |
|
Sewer
|
Sanitary Sewer |
|
SizeDepth
|
98 Ft ,5 In |
|
SizeFrontage
|
20 Ft |
|
SizeIrregular
|
20.01 X 98.43 Ft |
|
SizeTotalText
|
20.01 X 98.43 Ft |
|
ZoningDescription
|
Residential |
Rooms
| Level |
Type |
Length |
Width |
Dimensions |
|
Second Level |
Laundry Room |
2.66 m |
1.62 m |
2.66 m x 1.62 m |
|
Second Level |
Primary Bedroom |
5.02 m |
3.55 m |
5.02 m x 3.55 m |
|
Second Level |
Bathroom |
3.06 m |
2.56 m |
3.06 m x 2.56 m |
|
Second Level |
Bathroom |
3.39 m |
3.01 m |
3.39 m x 3.01 m |
|
Lower Level |
Family Room |
5.41 m |
4.16 m |
5.41 m x 4.16 m |
|
Main Level |
Kitchen |
3.75 m |
2.71 m |
3.75 m x 2.71 m |
|
Main Level |
Living Room |
5.25 m |
3.4 m |
5.25 m x 3.4 m |
|
Main Level |
Dining Room |
3.68 m |
2.54 m |
3.68 m x 2.54 m |
|
Main Level |
Bedroom 2 |
3.37 m |
2.94 m |
3.37 m x 2.94 m |
|
Main Level |
Bedroom 3 |
3.37 m |
2.89 m |
3.37 m x 2.89 m |
https://www.realtor.ca/real-estate/27830987/363-barrett-farm-drive-ottawa-2605-blossom-parkkemp-parkfindlay-creek






















































