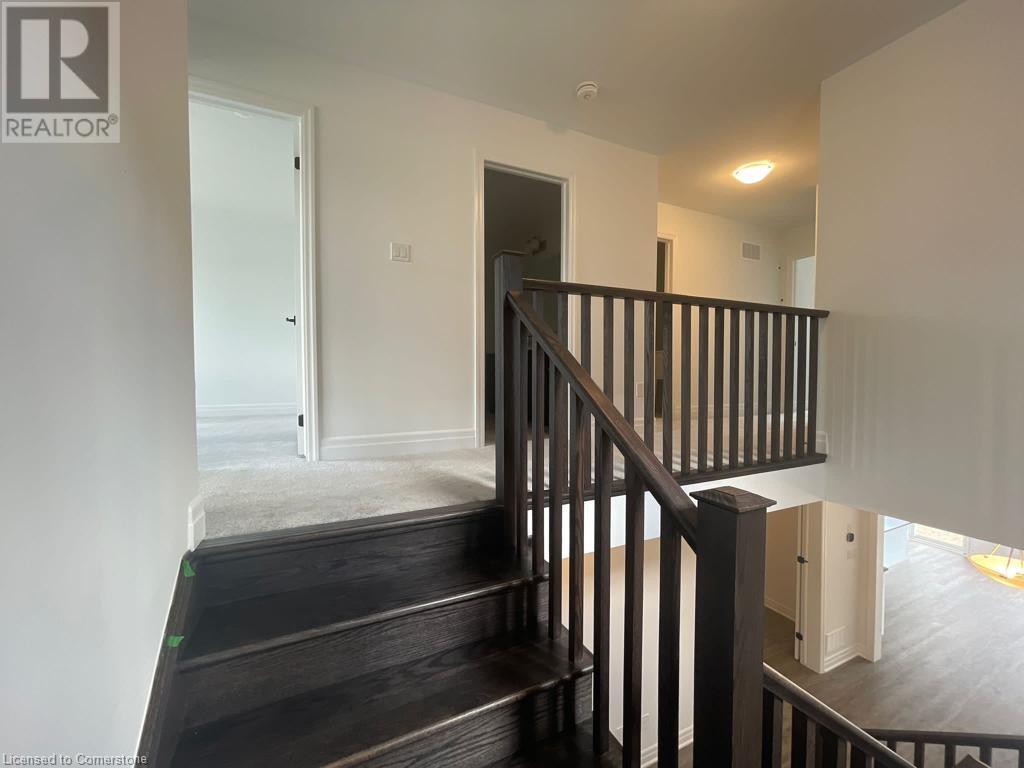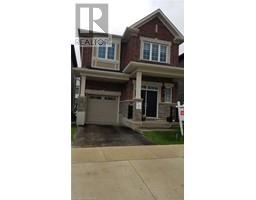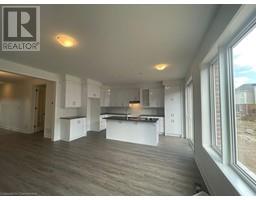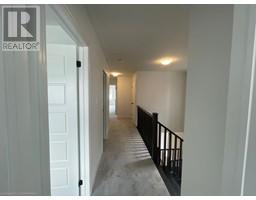4 Bedroom
3 Bathroom
2100 sqft
2 Level
None
Forced Air
$3,100 Monthly
The upper floor of a stunning detached Mattamy home, located in one of the city's most desirable neighborhoods, is now available for rent. This 2-year-old property boasts a modern design and an abundance of natural light. The spacious layout includes 4 bedrooms, including a large master with an elegant ensuite, 3 well-appointed bathrooms, and the convenience of second-floor laundry. The open-concept kitchen features modern countertops and stainless steel appliances, seamlessly flowing into a welcoming great room with spotless hardwood flooring. Additional highlights include a large foyer with ample storage and parking for 1 car in the driveway and 1 in the garage. Situated close to numerous amenities and the expressway, this move-in-ready home offers comfort and convenience in a prime location. Contact us today to book your viewing! (id:47351)
Property Details
|
MLS® Number
|
40692174 |
|
Property Type
|
Single Family |
|
AmenitiesNearBy
|
Schools, Shopping |
|
CommunicationType
|
High Speed Internet |
|
EquipmentType
|
Water Heater |
|
Features
|
Paved Driveway, Sump Pump |
|
ParkingSpaceTotal
|
2 |
|
RentalEquipmentType
|
Water Heater |
Building
|
BathroomTotal
|
3 |
|
BedroomsAboveGround
|
4 |
|
BedroomsTotal
|
4 |
|
Appliances
|
Dishwasher, Dryer, Refrigerator, Stove, Washer |
|
ArchitecturalStyle
|
2 Level |
|
BasementDevelopment
|
Finished |
|
BasementType
|
Full (finished) |
|
ConstructedDate
|
2022 |
|
ConstructionStyleAttachment
|
Detached |
|
CoolingType
|
None |
|
ExteriorFinish
|
Brick, Stone |
|
FoundationType
|
Poured Concrete |
|
HalfBathTotal
|
1 |
|
HeatingFuel
|
Natural Gas |
|
HeatingType
|
Forced Air |
|
StoriesTotal
|
2 |
|
SizeInterior
|
2100 Sqft |
|
Type
|
House |
|
UtilityWater
|
Municipal Water |
Parking
Land
|
AccessType
|
Road Access, Highway Nearby |
|
Acreage
|
No |
|
LandAmenities
|
Schools, Shopping |
|
Sewer
|
Municipal Sewage System |
|
SizeDepth
|
98 Ft |
|
SizeFrontage
|
30 Ft |
|
SizeTotalText
|
Under 1/2 Acre |
|
ZoningDescription
|
R-4 |
Rooms
| Level |
Type |
Length |
Width |
Dimensions |
|
Second Level |
Laundry Room |
|
|
7'11'' x 6'3'' |
|
Second Level |
Primary Bedroom |
|
|
11'7'' x 16'0'' |
|
Second Level |
Bedroom |
|
|
9'9'' x 12'5'' |
|
Second Level |
Bedroom |
|
|
10'5'' x 10'0'' |
|
Second Level |
Bedroom |
|
|
11'0'' x 10'0'' |
|
Second Level |
4pc Bathroom |
|
|
Measurements not available |
|
Second Level |
3pc Bathroom |
|
|
Measurements not available |
|
Main Level |
Living Room |
|
|
11'0'' x 16'6'' |
|
Main Level |
Kitchen |
|
|
11'11'' x 16'6'' |
|
Main Level |
Dining Room |
|
|
10'0'' x 10'0'' |
|
Main Level |
Den |
|
|
10'2'' x 8'4'' |
|
Main Level |
2pc Bathroom |
|
|
Measurements not available |
Utilities
|
Cable
|
Available |
|
Electricity
|
Available |
|
Natural Gas
|
Available |
https://www.realtor.ca/real-estate/27832756/14-routley-street-unit-1-kitchener














