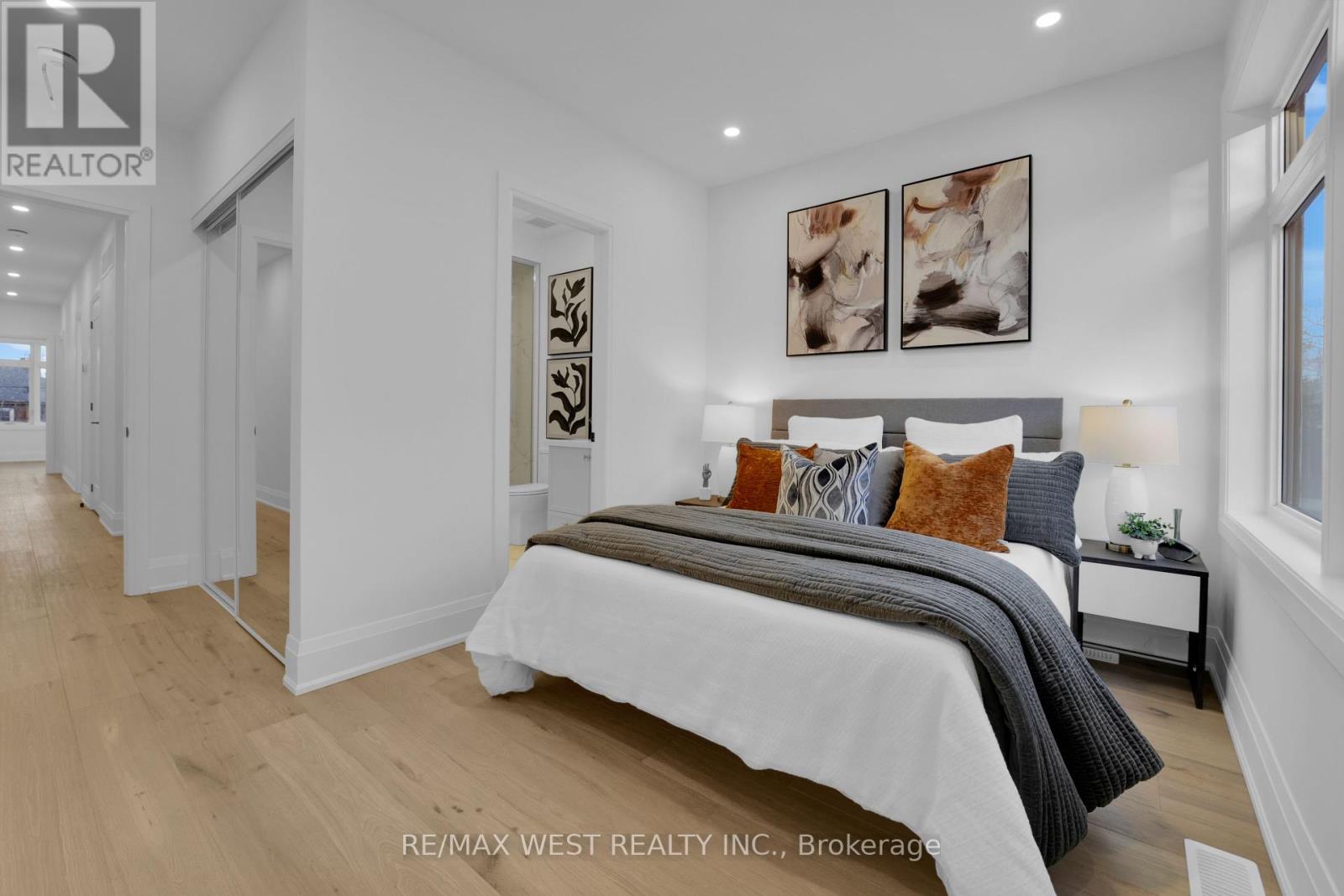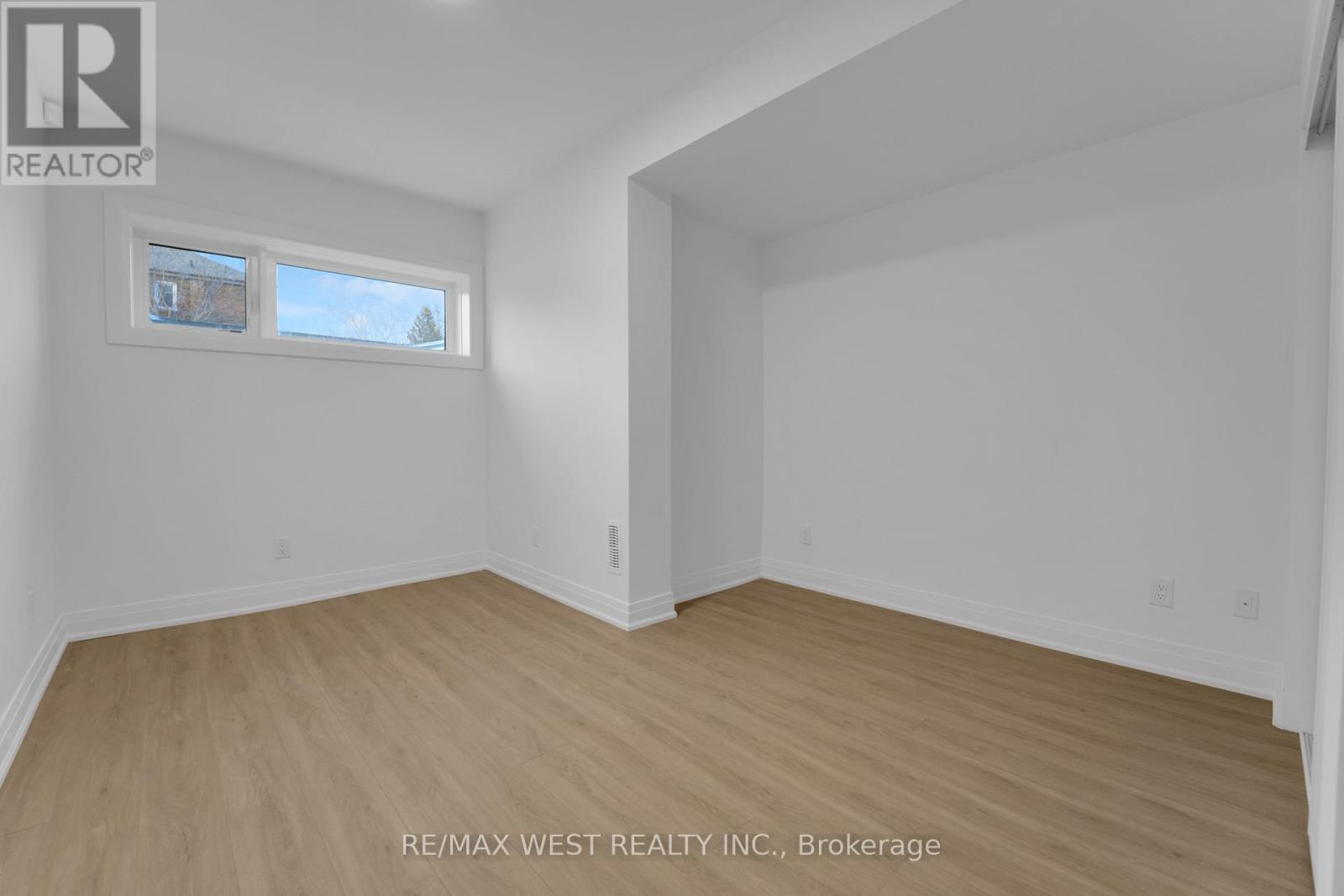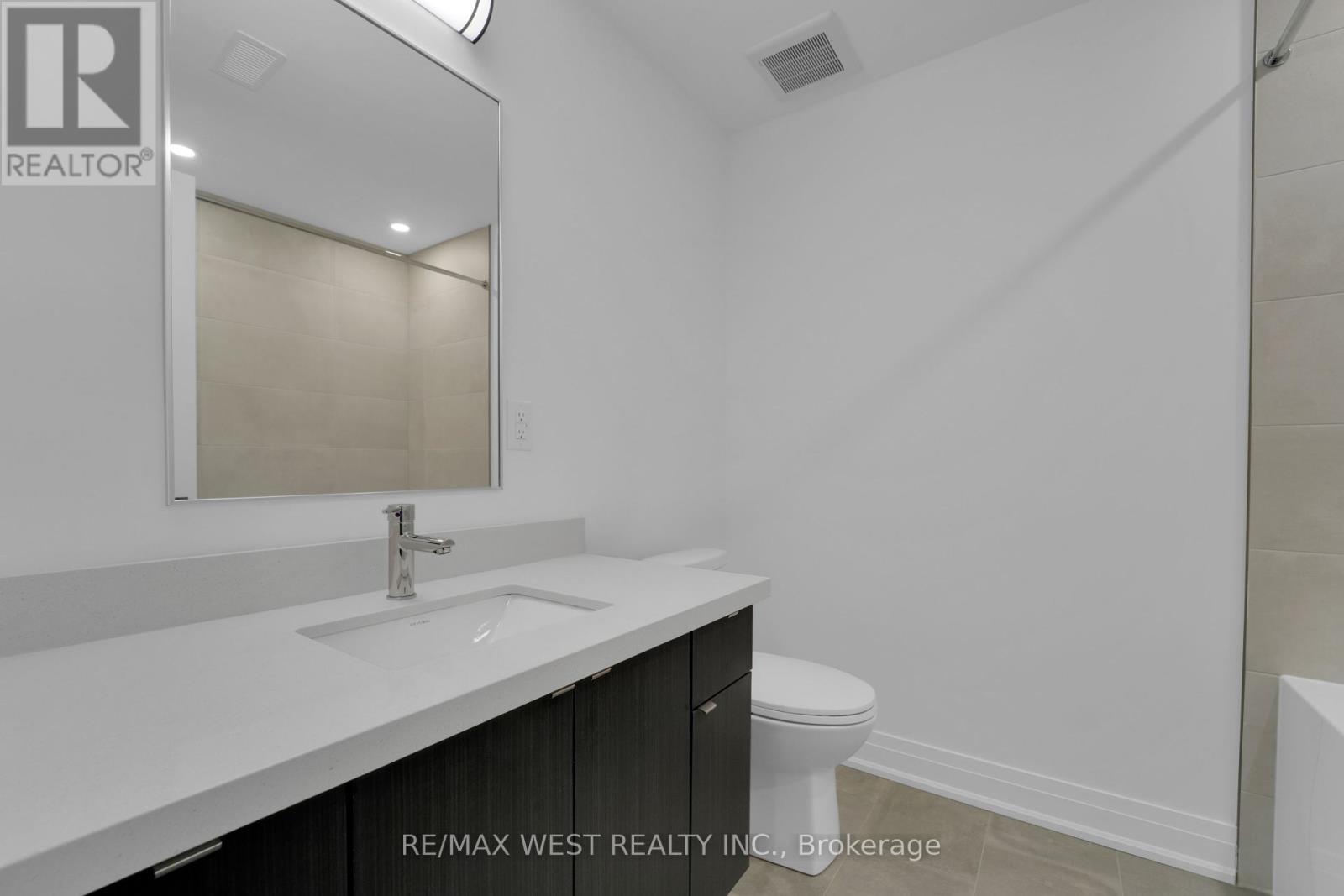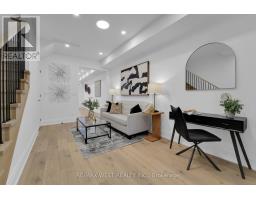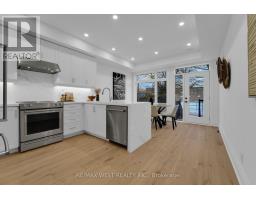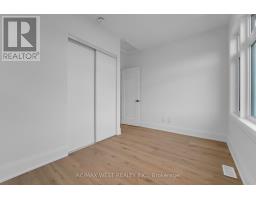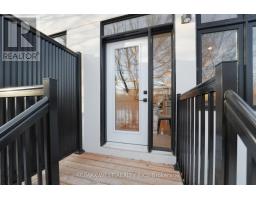$1,899,900
Unmatched And Unsurpassed, Rarely Offered Custom New Build In This Location, Complete With Full Tarion Warranty Package. This 3 + 1 Bedroom, 4 Bathroom Executive New Home Situated In Prime, Nestled And Highly Sought After Pocket Of Junction/Baby Point. This Legal Duplex Is Luxury Enhanced With Transitionally Inspired Sleek Cabinets, Custom Persian Inspired 'Grigio Statuario Drift' Counters with Custom Vertical Linear Backsplash, Large Uppers, Stainless Appliances, Great Living Functionality With Open Layout, Smooth Ceilings Thu-Out, and Pot Lights Galore! Main Floor Well Equipped With Spacious Living & Sun-Filled Dining Transitioning To Backyard Oasis. Expansive And Functional Layout At Main And Upper Levels. Ascending To the Upper Level Is Unmatched With High-End Features/Finishes, With Stunning Railings, Large Windows, Good Sized Primary Bedroom With Primary 3 Piece Ensuite Bath With Glass Shower & Functional 2nd Floor Laundry. Basement Completed With All City Permits And Features Kitchen, Recreation Room, 4 Piece Bathroom, Large Windows, Separate Laundry, Plenty of Pot lights With its Very Own Walk-Up Separate Entrance For Ultimate Privacy. Efficiently Set Up With 200 Amp Panel (100 Amp Per Unit), 2 Furnaces, 2 Heat Pumps And 2 Hot Water Tanks Highly Functional Duplex With Separate Entrance At Rear Walk-Up To Private backyard. Rent Basement And Occupy Main Or Occupy Entire Home! Ultra Diverse Product Here In Dynamic Location! **** EXTRAS **** Nestled In Gorgeous Family Pocket. Luxury & Functionality Are Among The Best with Quality Finishes, Community Dynamic. Close To Very Good Schools, High Park And Shops at Bloor West Village. **Open House Sat/Sun 2-4PM** (id:47351)
Open House
This property has open houses!
2:00 pm
Ends at:4:00 pm
2:00 pm
Ends at:4:00 pm
Property Details
| MLS® Number | W11936335 |
| Property Type | Single Family |
| Community Name | Runnymede-Bloor West Village |
| ParkingSpaceTotal | 2 |
Building
| BathroomTotal | 4 |
| BedroomsAboveGround | 3 |
| BedroomsBelowGround | 1 |
| BedroomsTotal | 4 |
| BasementDevelopment | Finished |
| BasementFeatures | Walk-up |
| BasementType | N/a (finished) |
| ConstructionStyleAttachment | Semi-detached |
| CoolingType | Central Air Conditioning |
| ExteriorFinish | Stone, Stucco |
| FlooringType | Hardwood |
| FoundationType | Concrete |
| HeatingFuel | Natural Gas |
| HeatingType | Forced Air |
| StoriesTotal | 2 |
| Type | House |
| UtilityWater | Municipal Water |
Land
| Acreage | No |
| Sewer | Sanitary Sewer |
| SizeDepth | 98 Ft ,1 In |
| SizeFrontage | 16 Ft ,6 In |
| SizeIrregular | 16.54 X 98.13 Ft |
| SizeTotalText | 16.54 X 98.13 Ft |
Rooms
| Level | Type | Length | Width | Dimensions |
|---|---|---|---|---|
| Lower Level | Recreational, Games Room | 3.38 m | 2.8 m | 3.38 m x 2.8 m |
| Main Level | Kitchen | 3.87 m | 3.07 m | 3.87 m x 3.07 m |
| Main Level | Dining Room | 3.87 m | 2.49 m | 3.87 m x 2.49 m |
| Main Level | Family Room | 3.9 m | 4.87 m | 3.9 m x 4.87 m |
| Main Level | Living Room | 3.87 m | 3.96 m | 3.87 m x 3.96 m |
| Upper Level | Primary Bedroom | 3.87 m | 4.75 m | 3.87 m x 4.75 m |
| Upper Level | Bedroom 2 | 3.87 m | 3.16 m | 3.87 m x 3.16 m |
| Upper Level | Bedroom 3 | 2.68 m | 2.46 m | 2.68 m x 2.46 m |



















