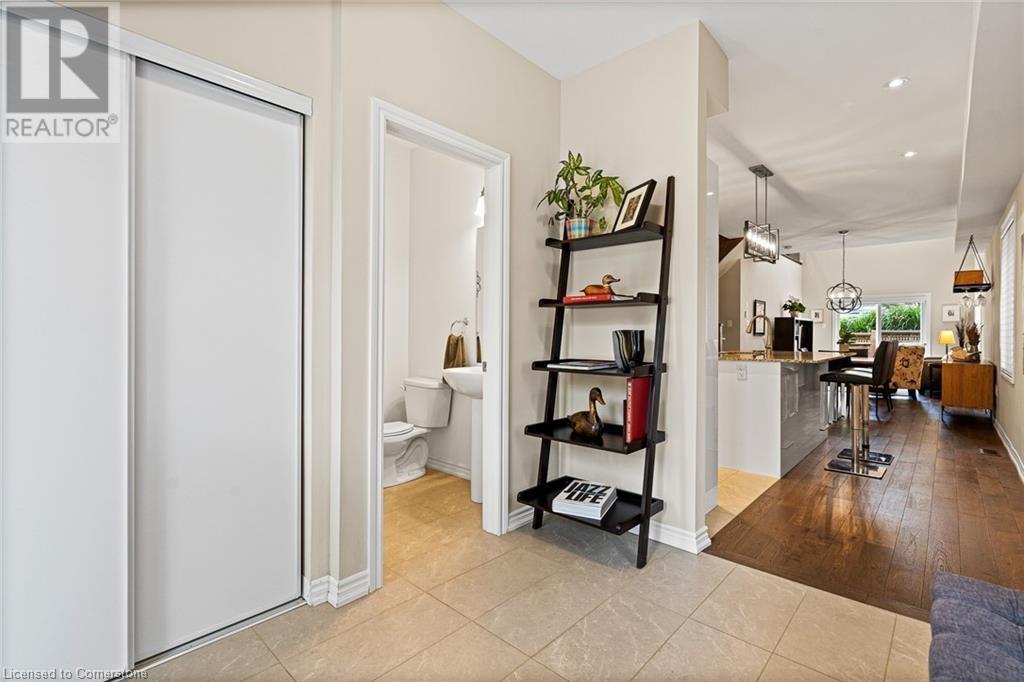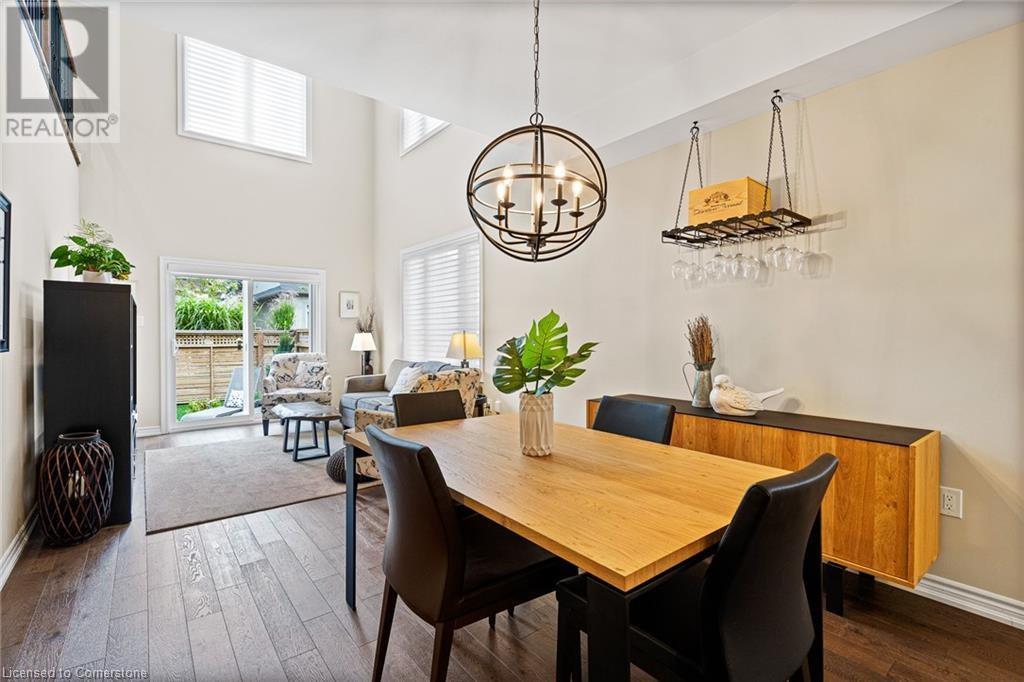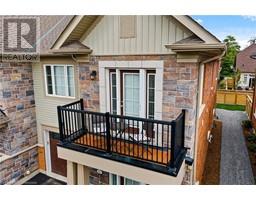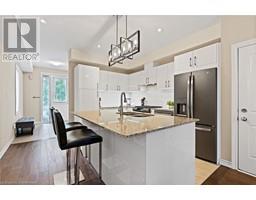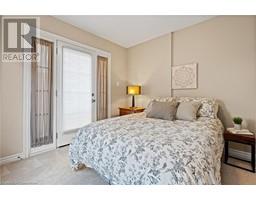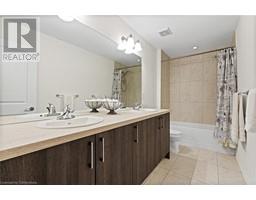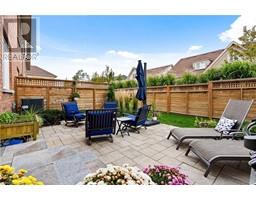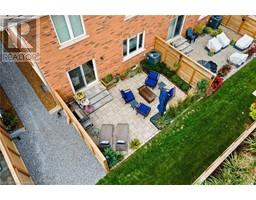3 Bedroom
4 Bathroom
2110 sqft
2 Level
Central Air Conditioning
Forced Air
$3,175 Monthly
Gorgeous & Spacious Executive Bungaloft End Unit offering Main Floor Primary Suite and second level with a secondary Primary Suite, large open loft and third bedroom with balcony. Nicely appointed throughout including hardwood on main level, quartz counters, large island. Rental Application, Full Credit Report, Proof of Employment, References all Required. One year minimum. Condominium Rules Applicable. No Smoking Unit. Appliances included. All utilities extra. (id:47351)
Property Details
|
MLS® Number
|
40687388 |
|
Property Type
|
Single Family |
|
AmenitiesNearBy
|
Golf Nearby, Park, Place Of Worship, Public Transit, Schools, Shopping |
|
CommunityFeatures
|
Quiet Area, Community Centre |
|
EquipmentType
|
Water Heater |
|
Features
|
Balcony, Paved Driveway |
|
ParkingSpaceTotal
|
2 |
|
RentalEquipmentType
|
Water Heater |
Building
|
BathroomTotal
|
4 |
|
BedroomsAboveGround
|
3 |
|
BedroomsTotal
|
3 |
|
ArchitecturalStyle
|
2 Level |
|
BasementDevelopment
|
Unfinished |
|
BasementType
|
Full (unfinished) |
|
ConstructedDate
|
2018 |
|
ConstructionStyleAttachment
|
Attached |
|
CoolingType
|
Central Air Conditioning |
|
ExteriorFinish
|
Brick, Stone, Vinyl Siding |
|
FoundationType
|
Poured Concrete |
|
HalfBathTotal
|
1 |
|
HeatingFuel
|
Natural Gas |
|
HeatingType
|
Forced Air |
|
StoriesTotal
|
2 |
|
SizeInterior
|
2110 Sqft |
|
Type
|
Row / Townhouse |
|
UtilityWater
|
Municipal Water |
Parking
Land
|
AccessType
|
Road Access |
|
Acreage
|
No |
|
LandAmenities
|
Golf Nearby, Park, Place Of Worship, Public Transit, Schools, Shopping |
|
Sewer
|
Municipal Sewage System |
|
SizeTotalText
|
Under 1/2 Acre |
|
ZoningDescription
|
N/a |
Rooms
| Level |
Type |
Length |
Width |
Dimensions |
|
Second Level |
Loft |
|
|
13'6'' x 16'7'' |
|
Second Level |
4pc Bathroom |
|
|
Measurements not available |
|
Second Level |
4pc Bathroom |
|
|
Measurements not available |
|
Second Level |
Bedroom |
|
|
14'2'' x 14'7'' |
|
Second Level |
Bedroom |
|
|
9'1'' x 17'9'' |
|
Main Level |
Full Bathroom |
|
|
Measurements not available |
|
Main Level |
Primary Bedroom |
|
|
13'0'' x 11'4'' |
|
Main Level |
2pc Bathroom |
|
|
Measurements not available |
|
Main Level |
Great Room |
|
|
10'1'' x 16'7'' |
|
Main Level |
Dining Room |
|
|
10'1'' x 10'8'' |
|
Main Level |
Eat In Kitchen |
|
|
8'4'' x 11'1'' |
https://www.realtor.ca/real-estate/27821464/16-george-manor-niagara-on-the-lake




