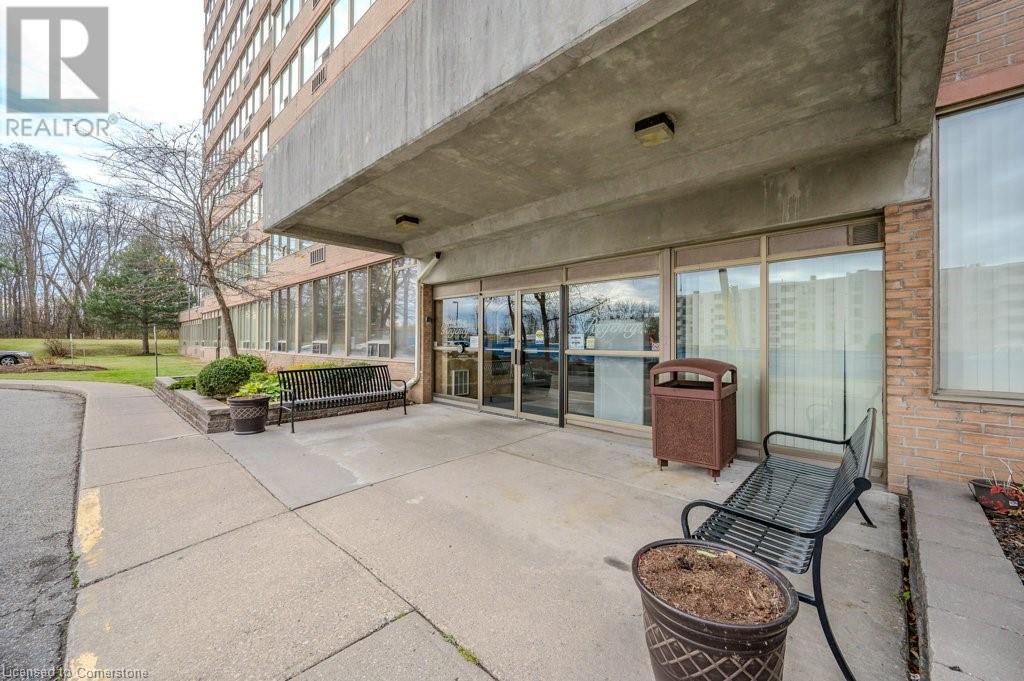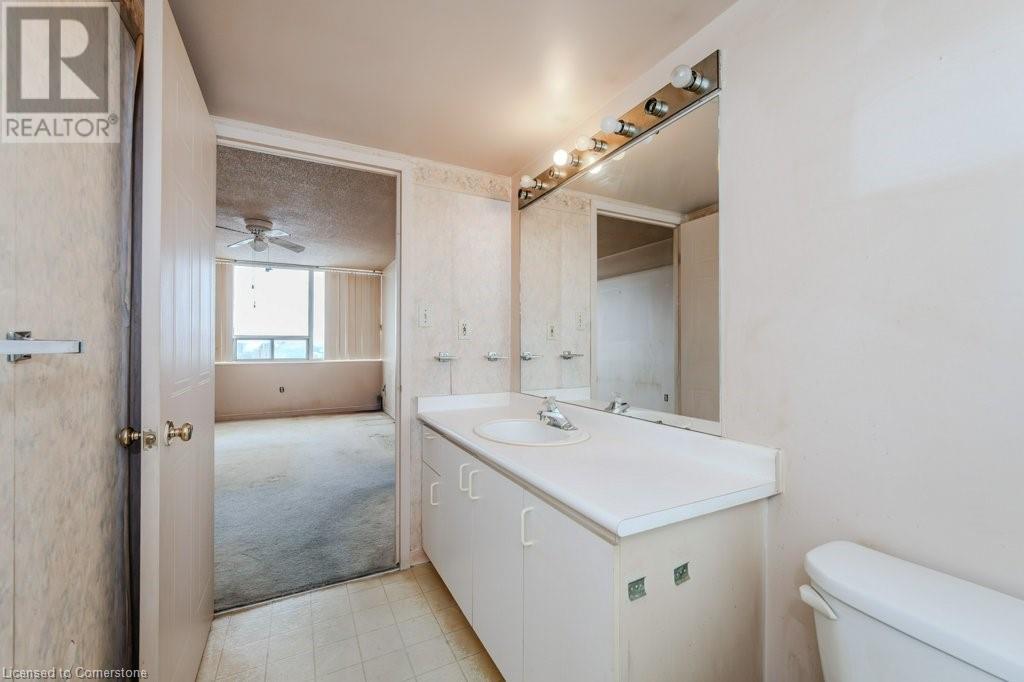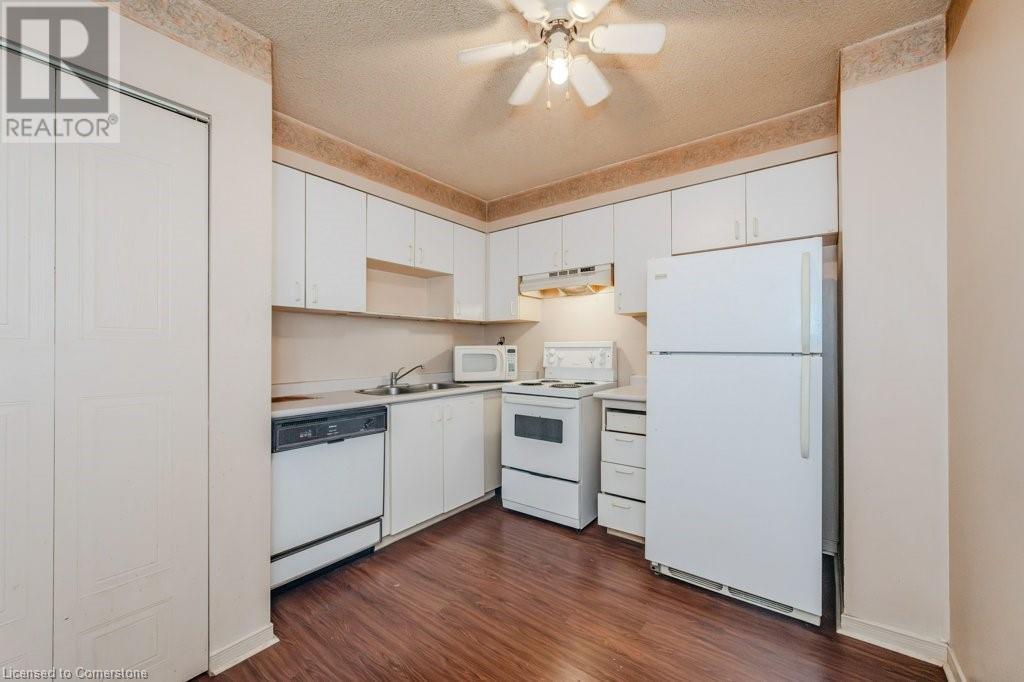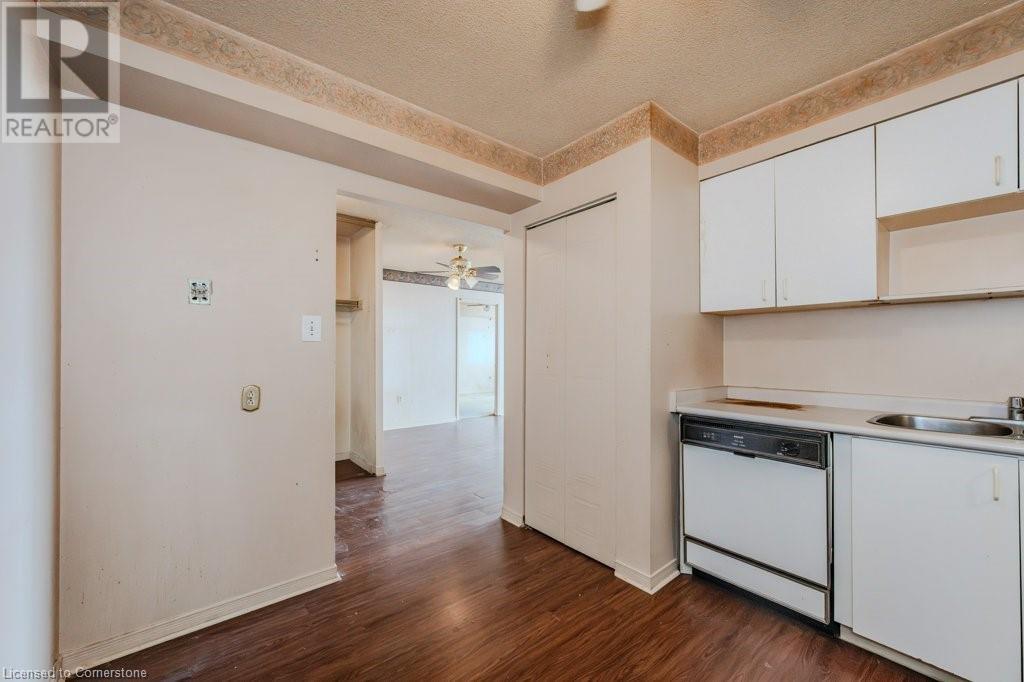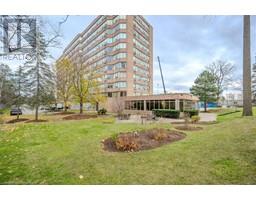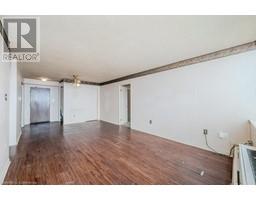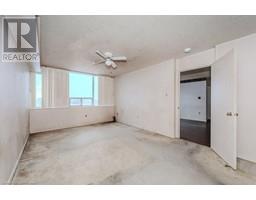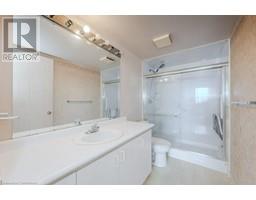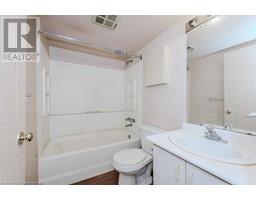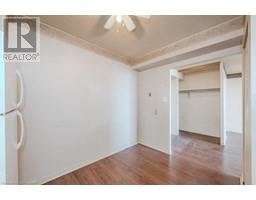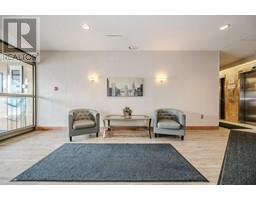$299,900Maintenance, Insurance, Property Management, Water, Parking
$845 Monthly
Maintenance, Insurance, Property Management, Water, Parking
$845 MonthlySpacious Top Floor Suite with Endless Potential ! Discover the opportunity to create your dream home in this expansive top floor suite, offering over 1,000 sq ft of living space and a canvas ready for your personal touch. This unit features an eat-in kitchen, perfect for casual dining, and two generously sized bedrooms, each providing ample space for relaxation. The master bedroom could be a true retreat, complete with a 3-piece ensuite and a large walk-in closet, ensuring both comfort and convenience. While this suite requires renovations, the potential is limitless. Imagine transforming this space into a stylish haven that reflects your unique taste and lifestyle. Residents of The Regency enjoy top-notch condominium amenities, including underground parking, a storage locker, an indoor pool, a sauna, and exercise and party room. With secure building entry , you’ll experience both comfort and peace of mind. Located close to all shopping amenities, this suite offers the perfect blend of convenience and lifestyle. Don’t miss your chance to invest in this promising property and make it your own! (id:47351)
Property Details
| MLS® Number | 40690206 |
| Property Type | Single Family |
| AmenitiesNearBy | Place Of Worship, Public Transit, Schools, Shopping |
| EquipmentType | Water Heater |
| ParkingSpaceTotal | 1 |
| PoolType | Indoor Pool |
| RentalEquipmentType | Water Heater |
| StorageType | Locker |
| ViewType | City View |
Building
| BathroomTotal | 2 |
| BedroomsAboveGround | 2 |
| BedroomsTotal | 2 |
| Amenities | Exercise Centre, Party Room |
| Appliances | Dishwasher, Dryer, Refrigerator, Stove, Washer |
| BasementType | None |
| ConstructedDate | 1990 |
| ConstructionStyleAttachment | Attached |
| CoolingType | Central Air Conditioning |
| ExteriorFinish | Brick |
| Fixture | Ceiling Fans |
| HeatingType | Forced Air |
| StoriesTotal | 1 |
| SizeInterior | 1003 Sqft |
| Type | Apartment |
| UtilityWater | Municipal Water |
Parking
| Underground | |
| Covered | |
| Visitor Parking |
Land
| AccessType | Highway Access |
| Acreage | No |
| LandAmenities | Place Of Worship, Public Transit, Schools, Shopping |
| Sewer | Municipal Sewage System |
| SizeTotalText | Unknown |
| ZoningDescription | R2c1 |
Rooms
| Level | Type | Length | Width | Dimensions |
|---|---|---|---|---|
| Main Level | Other | 9'9'' x 5'4'' | ||
| Main Level | Utility Room | 5'10'' x 3'11'' | ||
| Main Level | Primary Bedroom | 17'4'' x 11'5'' | ||
| Main Level | Living Room | 21'3'' x 15'4'' | ||
| Main Level | Kitchen | 9'8'' x 10'11'' | ||
| Main Level | Bedroom | 11'0'' x 10'11'' | ||
| Main Level | 4pc Bathroom | 4'11'' x 7'3'' | ||
| Main Level | 3pc Bathroom | 9'9'' x 4'11'' |
https://www.realtor.ca/real-estate/27800105/3227-king-street-e-unit-1111-kitchener


