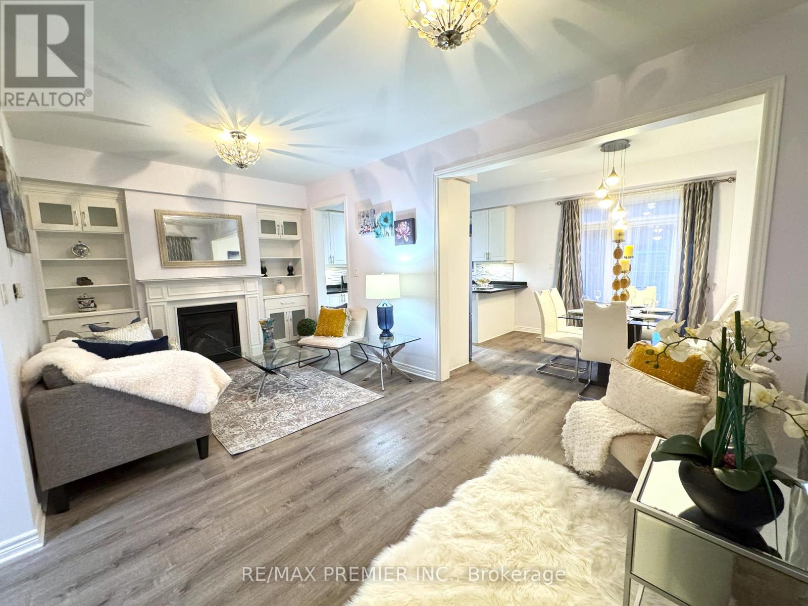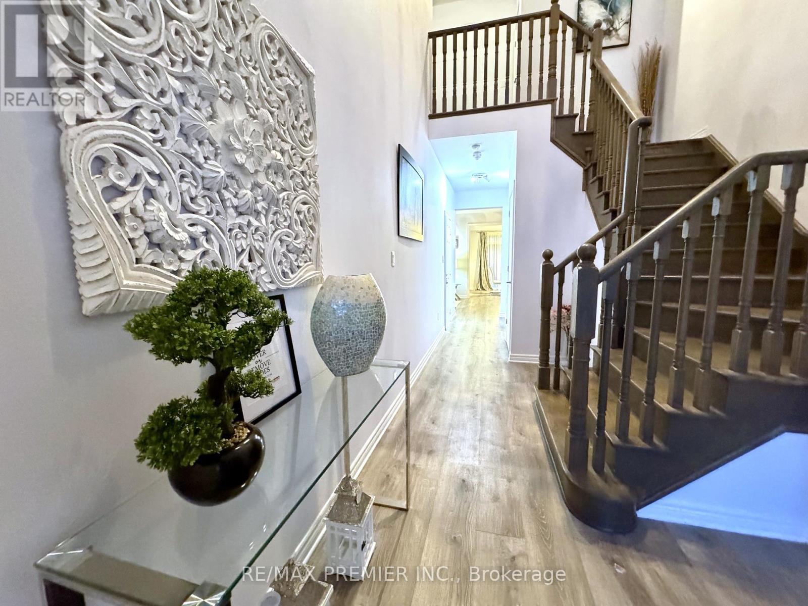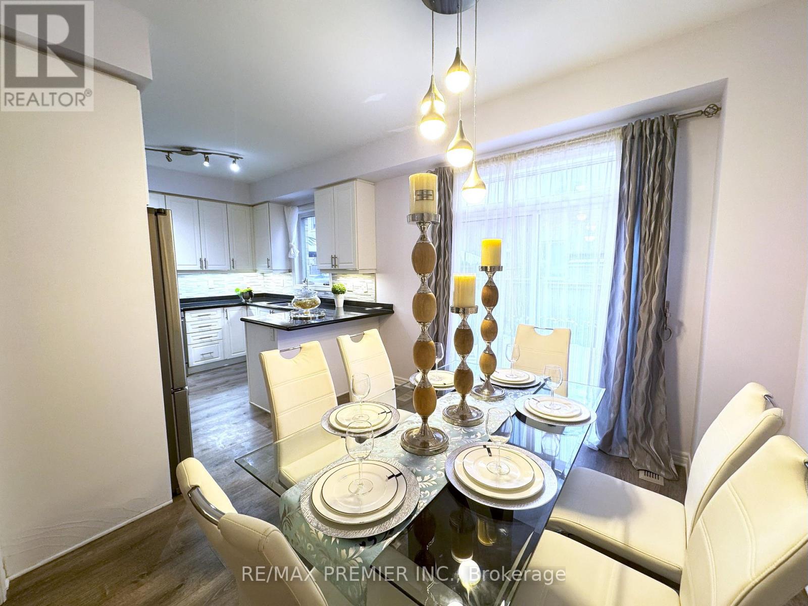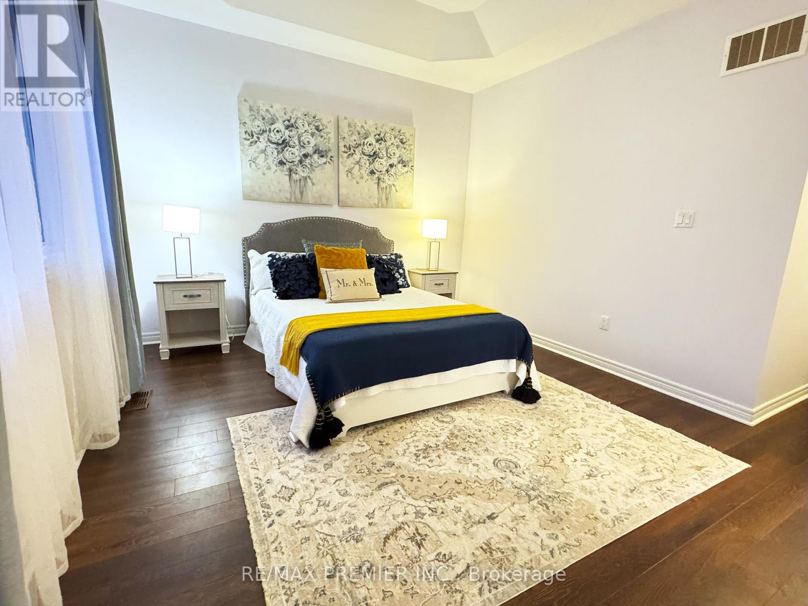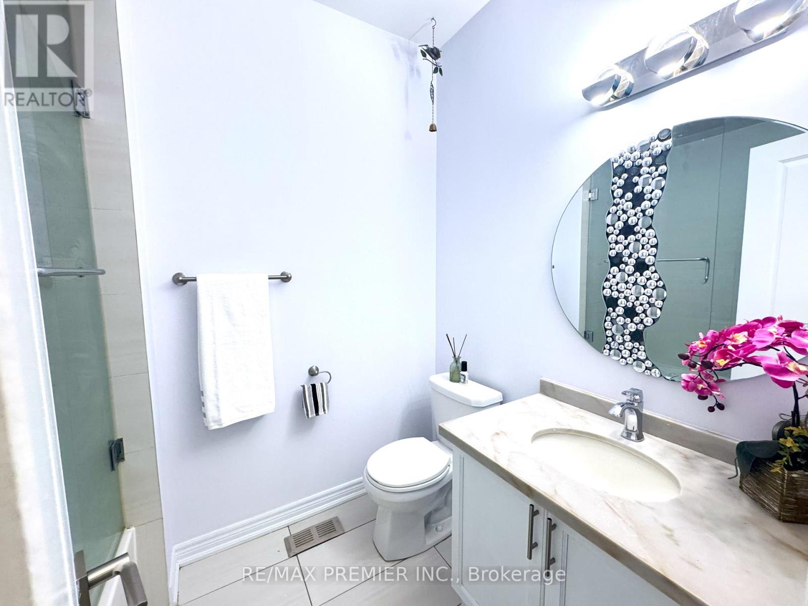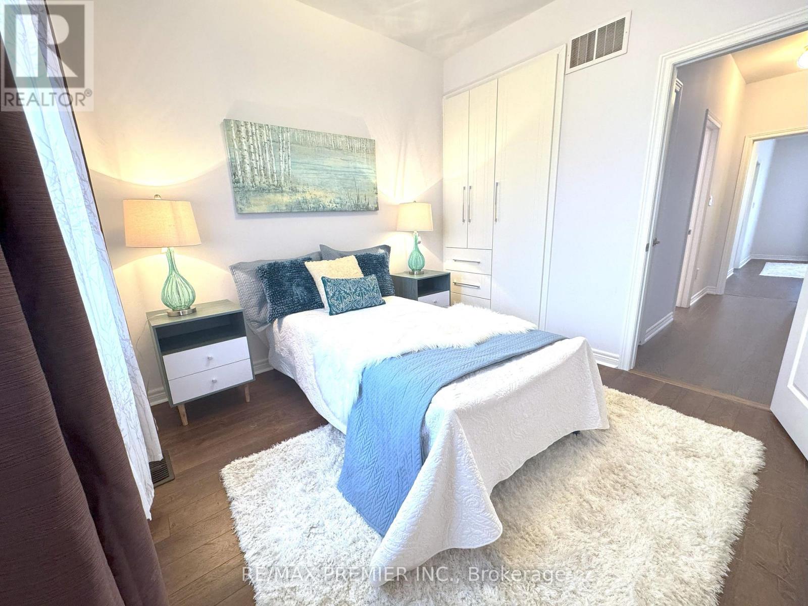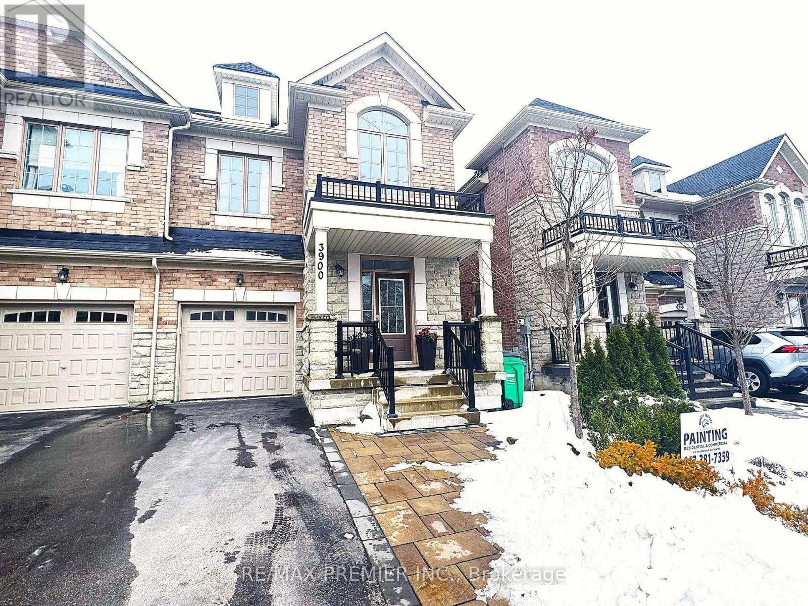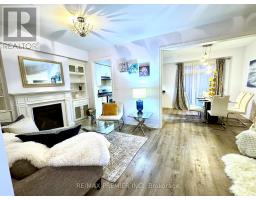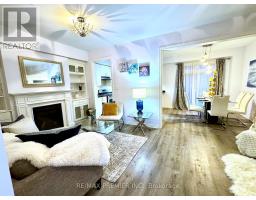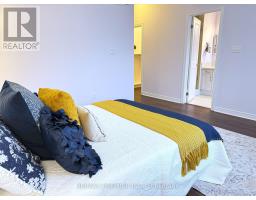4 Bedroom
4 Bathroom
Fireplace
Central Air Conditioning
Forced Air
$1,248,000
Are You Longing For A Cozy, Charming Home With All The Modern Amenities! and Separate basement Unit! Look No Further! One of the newest in the area! Here's What You've Been Waiting For! A Stunning 3-bed Semi With A Ton Of Upgrades. 9 Ft Ceilings On 1st & 2nd Floor., Cathedral Ceiling In Foyer, New Vinyl Flooring Throughout, Open Concept, S/S Appliances, Granite Tops, Modern Fixtures, And Lighting, Upgraded Washrooms, Interlocking Front And Backyard, laundry on second floor, Garage Entrance And The List Goes On!! A Beautifully Finished One-Bed Basement unit W/ Separate Entrance, Dinette, And 4 Pc Bath. (id:47351)
Property Details
|
MLS® Number
|
W11934524 |
|
Property Type
|
Single Family |
|
Community Name
|
Churchill Meadows |
|
Features
|
Carpet Free |
|
Parking Space Total
|
3 |
Building
|
Bathroom Total
|
4 |
|
Bedrooms Above Ground
|
3 |
|
Bedrooms Below Ground
|
1 |
|
Bedrooms Total
|
4 |
|
Appliances
|
All, Dishwasher, Dryer, Stove, Washer, Refrigerator |
|
Basement Features
|
Apartment In Basement, Separate Entrance |
|
Basement Type
|
N/a |
|
Construction Style Attachment
|
Semi-detached |
|
Cooling Type
|
Central Air Conditioning |
|
Exterior Finish
|
Brick, Stone |
|
Fireplace Present
|
Yes |
|
Flooring Type
|
Vinyl, Hardwood, Tile |
|
Foundation Type
|
Poured Concrete |
|
Half Bath Total
|
1 |
|
Heating Fuel
|
Natural Gas |
|
Heating Type
|
Forced Air |
|
Stories Total
|
2 |
|
Type
|
House |
|
Utility Water
|
Municipal Water |
Parking
Land
|
Acreage
|
No |
|
Sewer
|
Sanitary Sewer |
|
Size Depth
|
86 Ft ,5 In |
|
Size Frontage
|
25 Ft ,7 In |
|
Size Irregular
|
25.64 X 86.45 Ft |
|
Size Total Text
|
25.64 X 86.45 Ft |
Rooms
| Level |
Type |
Length |
Width |
Dimensions |
|
Second Level |
Bedroom |
4.27 m |
3.65 m |
4.27 m x 3.65 m |
|
Second Level |
Bedroom 2 |
3.04 m |
2.8 m |
3.04 m x 2.8 m |
|
Second Level |
Bedroom 3 |
3.04 m |
2.8 m |
3.04 m x 2.8 m |
|
Second Level |
Laundry Room |
1.2 m |
1.4 m |
1.2 m x 1.4 m |
|
Basement |
Bedroom 4 |
3.15 m |
3 m |
3.15 m x 3 m |
|
Basement |
Great Room |
3 m |
2.85 m |
3 m x 2.85 m |
|
Basement |
Kitchen |
3 m |
2.4 m |
3 m x 2.4 m |
|
Main Level |
Living Room |
6.1 m |
3.23 m |
6.1 m x 3.23 m |
|
Main Level |
Dining Room |
6.1 m |
3.23 m |
6.1 m x 3.23 m |
|
Main Level |
Kitchen |
3 m |
2.5 m |
3 m x 2.5 m |
|
Main Level |
Eating Area |
3 m |
2.5 m |
3 m x 2.5 m |
https://www.realtor.ca/real-estate/27827712/3900-arvona-place-mississauga-churchill-meadows-churchill-meadows

