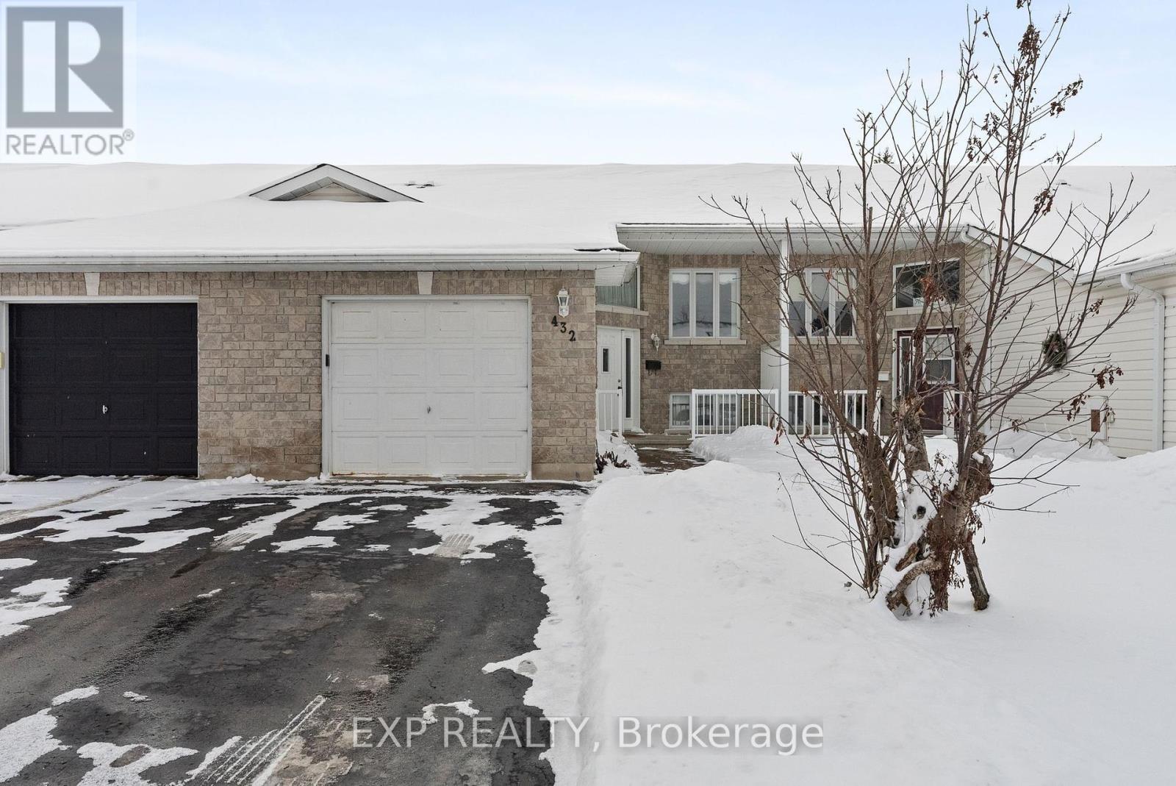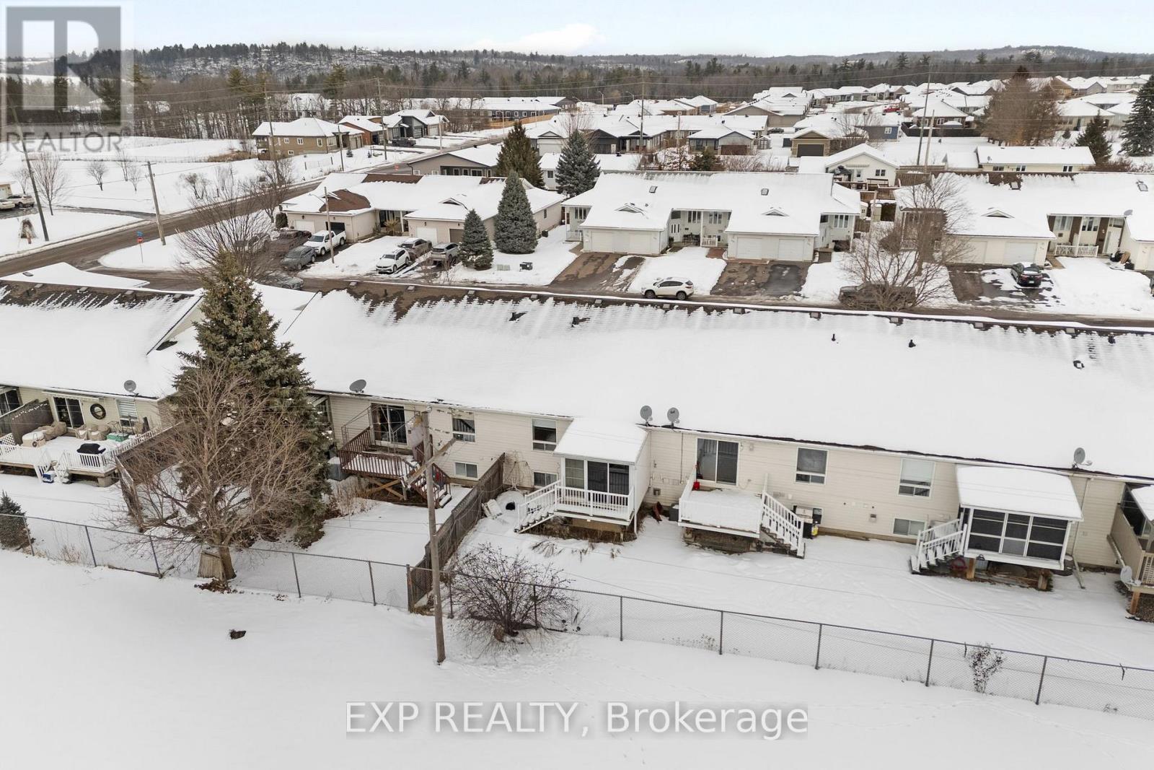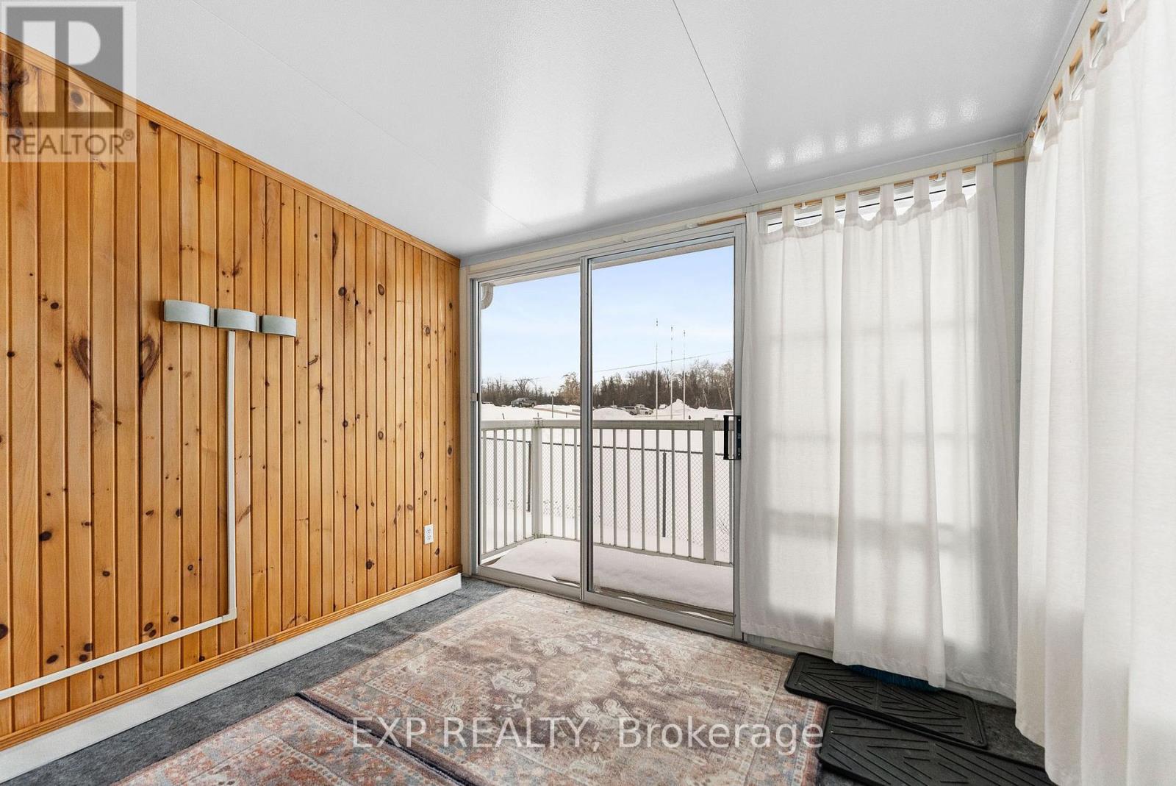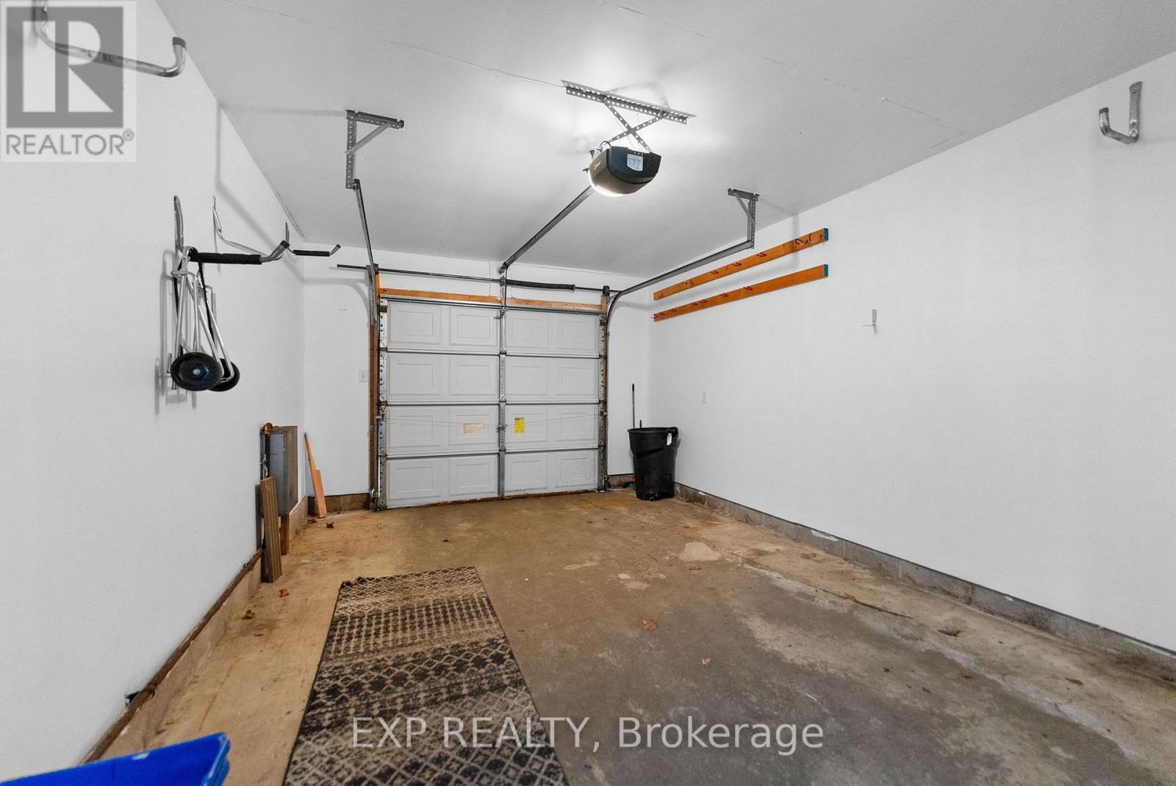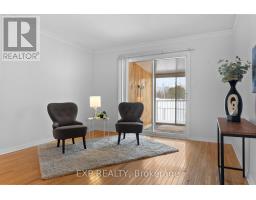3 Bedroom
2 Bathroom
Raised Bungalow
Fireplace
Central Air Conditioning, Air Exchanger
Forced Air
Landscaped
$399,900
Located on a nice street with no rear neighbours and close to Highway 17 and O'Brien Road shopping this 3 bedroom 2 bath garden home may be just for you. One of the larger Garden home models constructed 432 Mayhew has so much to offer. A protected front entryway leads to a spacious entry foyer. A few steps up to a generous sized main level offering open concept living in the Kitchen, living dining areas. Gleaming hardwood floors on the main level. Patio doors to a 3 season sunroom, no rear neighbours. Generous sized Primary bedroom. Large main bath with ceramic tile flooring and the convenience of a laundry chute. 2nd main level bedroom is bright and inviting. Fully finished lower level with 3rd bedroom, family room with gas stove and 3 pc bath with an oversized corner jacuzzi tub and space for the washer and dryer. This home has a new gas furnace 2014, central air and the convenience of central vac. Single attached garage with inside entry. Immediate occupancy is available. (id:47351)
Property Details
|
MLS® Number
|
X11934870 |
|
Property Type
|
Single Family |
|
Community Name
|
540 - Renfrew |
|
EquipmentType
|
Water Heater - Electric |
|
Features
|
Level Lot, Flat Site |
|
ParkingSpaceTotal
|
3 |
|
RentalEquipmentType
|
Water Heater - Electric |
Building
|
BathroomTotal
|
2 |
|
BedroomsAboveGround
|
3 |
|
BedroomsTotal
|
3 |
|
Amenities
|
Fireplace(s) |
|
Appliances
|
Central Vacuum, Water Heater |
|
ArchitecturalStyle
|
Raised Bungalow |
|
BasementDevelopment
|
Finished |
|
BasementType
|
N/a (finished) |
|
ConstructionStyleAttachment
|
Attached |
|
CoolingType
|
Central Air Conditioning, Air Exchanger |
|
ExteriorFinish
|
Vinyl Siding, Stone |
|
FireProtection
|
Smoke Detectors |
|
FireplacePresent
|
Yes |
|
FireplaceTotal
|
1 |
|
FireplaceType
|
Free Standing Metal |
|
FlooringType
|
Ceramic, Hardwood |
|
FoundationType
|
Concrete |
|
HeatingFuel
|
Natural Gas |
|
HeatingType
|
Forced Air |
|
StoriesTotal
|
1 |
|
Type
|
Row / Townhouse |
|
UtilityWater
|
Municipal Water |
Parking
Land
|
Acreage
|
No |
|
LandscapeFeatures
|
Landscaped |
|
Sewer
|
Sanitary Sewer |
|
SizeDepth
|
114 Ft ,8 In |
|
SizeFrontage
|
24 Ft ,6 In |
|
SizeIrregular
|
24.5 X 114.73 Ft |
|
SizeTotalText
|
24.5 X 114.73 Ft |
|
ZoningDescription
|
R2 |
Rooms
| Level |
Type |
Length |
Width |
Dimensions |
|
Lower Level |
Bedroom 3 |
4.01 m |
3 m |
4.01 m x 3 m |
|
Lower Level |
Family Room |
7.16 m |
4 m |
7.16 m x 4 m |
|
Lower Level |
Other |
3 m |
1.7 m |
3 m x 1.7 m |
|
Main Level |
Kitchen |
3.7 m |
2.43 m |
3.7 m x 2.43 m |
|
Main Level |
Dining Room |
3.58 m |
2.87 m |
3.58 m x 2.87 m |
|
Main Level |
Living Room |
5.35 m |
3.58 m |
5.35 m x 3.58 m |
|
Main Level |
Primary Bedroom |
4.41 m |
3 m |
4.41 m x 3 m |
|
Main Level |
Bedroom 2 |
4.29 m |
3.47 m |
4.29 m x 3.47 m |
|
Main Level |
Bathroom |
3.4 m |
2.43 m |
3.4 m x 2.43 m |
|
Main Level |
Sunroom |
3 m |
3 m |
3 m x 3 m |
Utilities
https://www.realtor.ca/real-estate/27828775/432-mayhew-street-renfrew-540-renfrew

