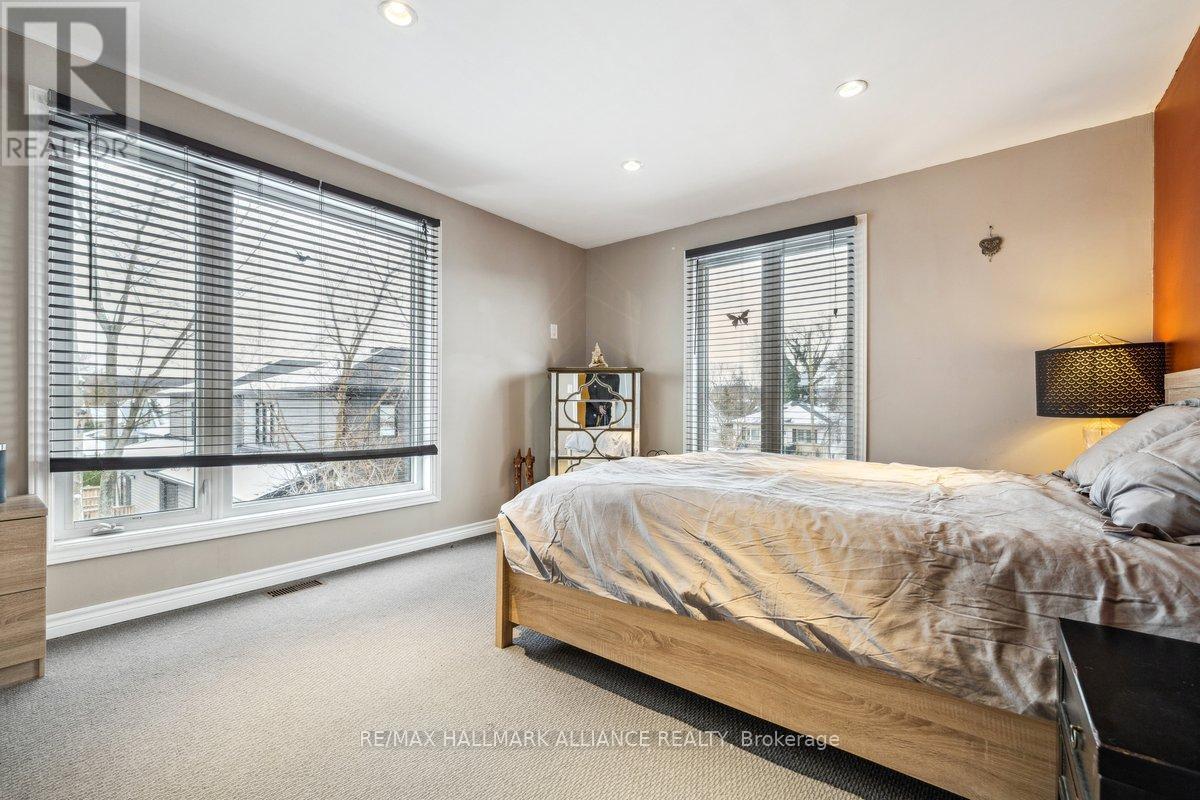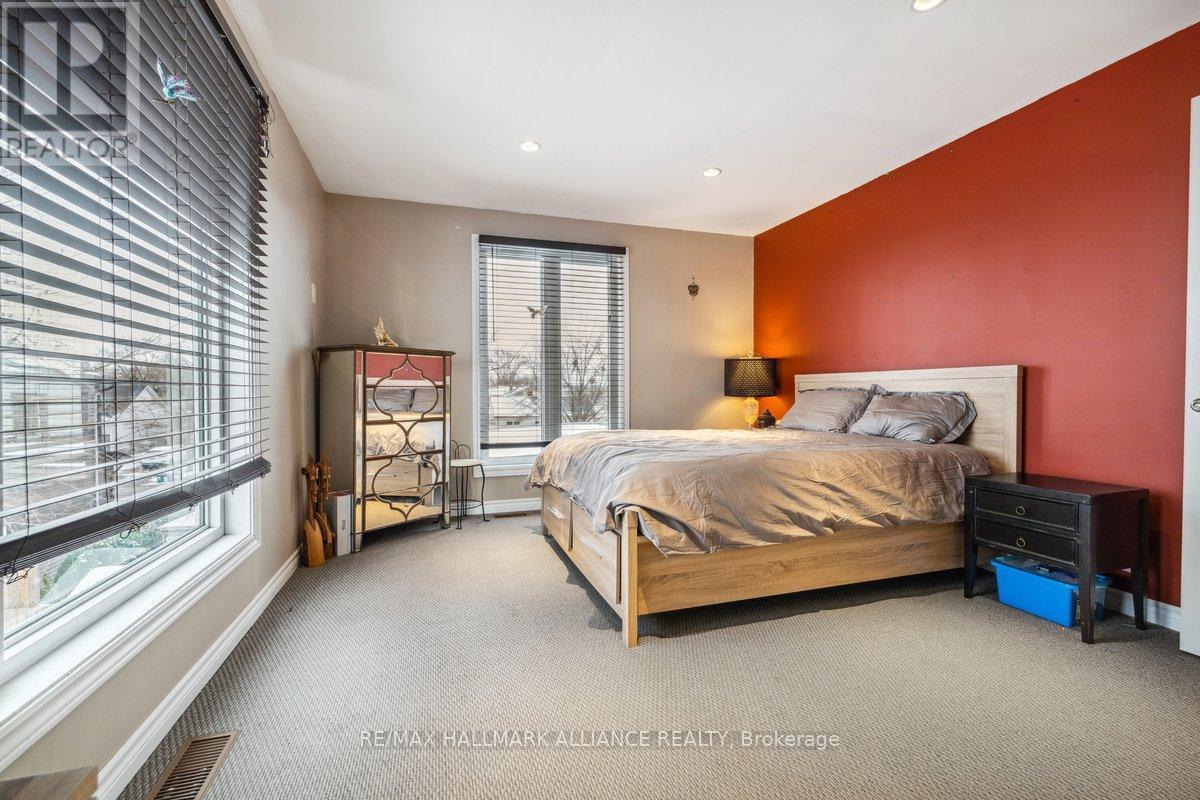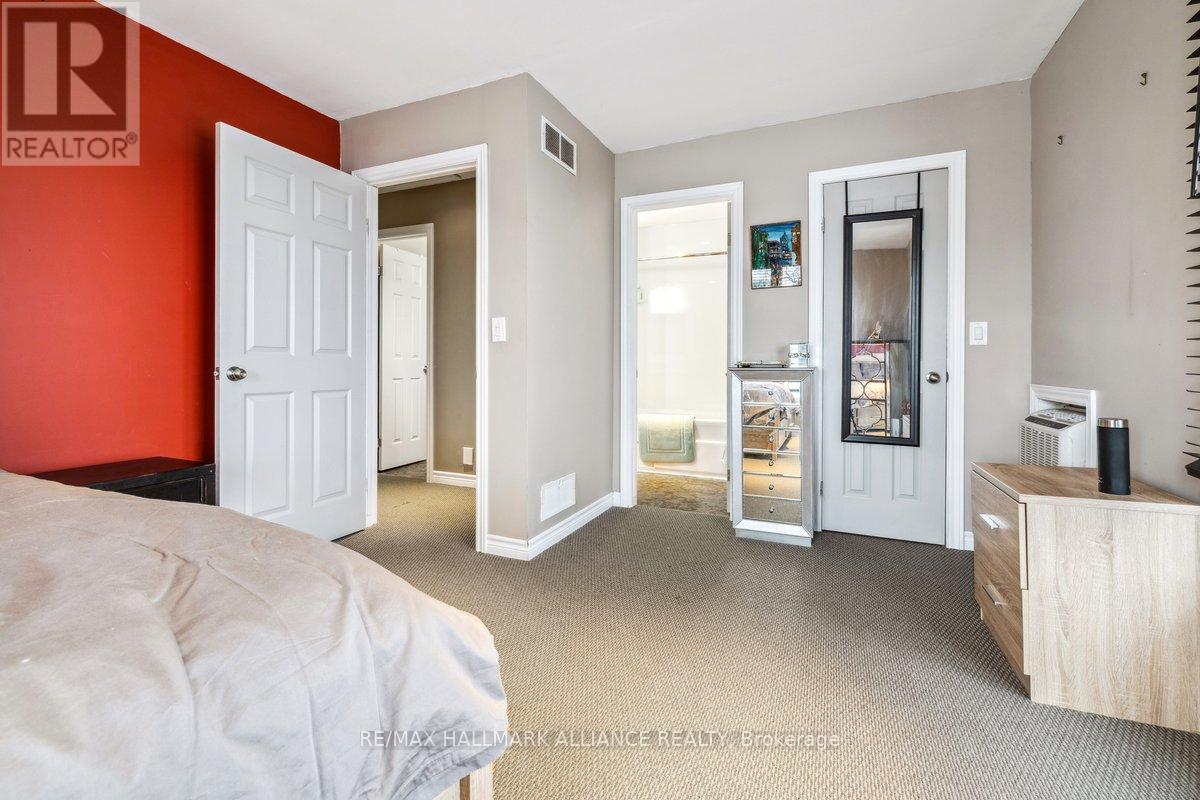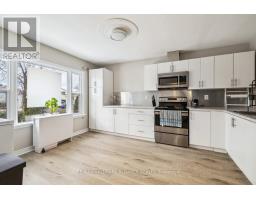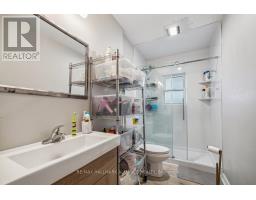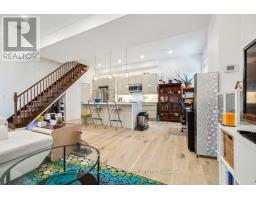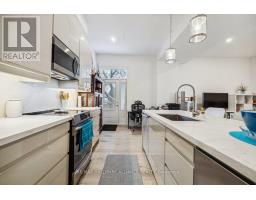5 Bedroom
3 Bathroom
Central Air Conditioning
Forced Air
$799,999
This property is in a great central location to all amenities, close to schools, highway access and the GO. This side by side duplex is ready to rent out and you can finish the basement to be a 3rd unit. Currently the property has an open & approved permit to convert the basement to a 3rd unit, creating a triplex. This is a great opportunity to increase the income generated by adding a 3rd unit. The two units can come with or without tenants, we can discuss the options available for an easy purchase and transition, If you're looking for a simple and profitable opportunity, don't let this go to another buyer. (id:47351)
Property Details
|
MLS® Number
|
X11933292 |
|
Property Type
|
Single Family |
|
Community Name
|
453 - Grapeview |
|
ParkingSpaceTotal
|
6 |
Building
|
BathroomTotal
|
3 |
|
BedroomsAboveGround
|
3 |
|
BedroomsBelowGround
|
2 |
|
BedroomsTotal
|
5 |
|
Appliances
|
Garage Door Opener Remote(s), Dishwasher, Dryer, Refrigerator, Two Stoves, Two Washers |
|
BasementType
|
Full |
|
CoolingType
|
Central Air Conditioning |
|
ExteriorFinish
|
Aluminum Siding |
|
FoundationType
|
Poured Concrete |
|
HalfBathTotal
|
1 |
|
HeatingFuel
|
Natural Gas |
|
HeatingType
|
Forced Air |
|
StoriesTotal
|
2 |
|
Type
|
Duplex |
|
UtilityWater
|
Municipal Water |
Parking
Land
|
Acreage
|
No |
|
Sewer
|
Sanitary Sewer |
|
SizeDepth
|
105 Ft ,2 In |
|
SizeFrontage
|
52 Ft ,7 In |
|
SizeIrregular
|
52.62 X 105.24 Ft |
|
SizeTotalText
|
52.62 X 105.24 Ft|under 1/2 Acre |
Rooms
| Level |
Type |
Length |
Width |
Dimensions |
|
Main Level |
Kitchen |
2.45 m |
4.01 m |
2.45 m x 4.01 m |
|
Main Level |
Living Room |
6.95 m |
6.99 m |
6.95 m x 6.99 m |
|
Main Level |
Bathroom |
2.33 m |
0.86 m |
2.33 m x 0.86 m |
|
Upper Level |
Bedroom 2 |
3.82 m |
3.35 m |
3.82 m x 3.35 m |
|
Upper Level |
Bathroom |
3.82 m |
3.35 m |
3.82 m x 3.35 m |
|
Upper Level |
Primary Bedroom |
4.94 m |
3.64 m |
4.94 m x 3.64 m |
|
Ground Level |
Kitchen |
3.42 m |
4.38 m |
3.42 m x 4.38 m |
|
Ground Level |
Family Room |
3.5 m |
4.1 m |
3.5 m x 4.1 m |
|
Ground Level |
Bathroom |
3.73 m |
1.43 m |
3.73 m x 1.43 m |
|
Ground Level |
Primary Bedroom |
3.42 m |
2.71 m |
3.42 m x 2.71 m |
|
Ground Level |
Bedroom 2 |
3.72 m |
3.19 m |
3.72 m x 3.19 m |
|
Ground Level |
Bedroom 3 |
3.44 m |
2.72 m |
3.44 m x 2.72 m |
https://www.realtor.ca/real-estate/27825060/55-powerview-avenue-st-catharines-453-grapeview-453-grapeview




















