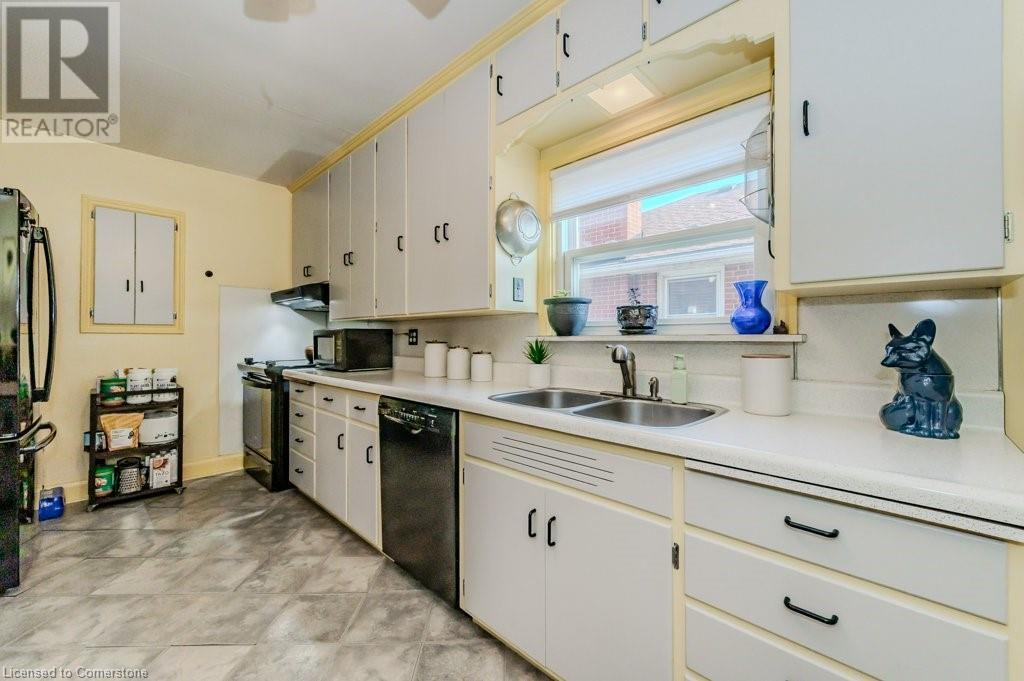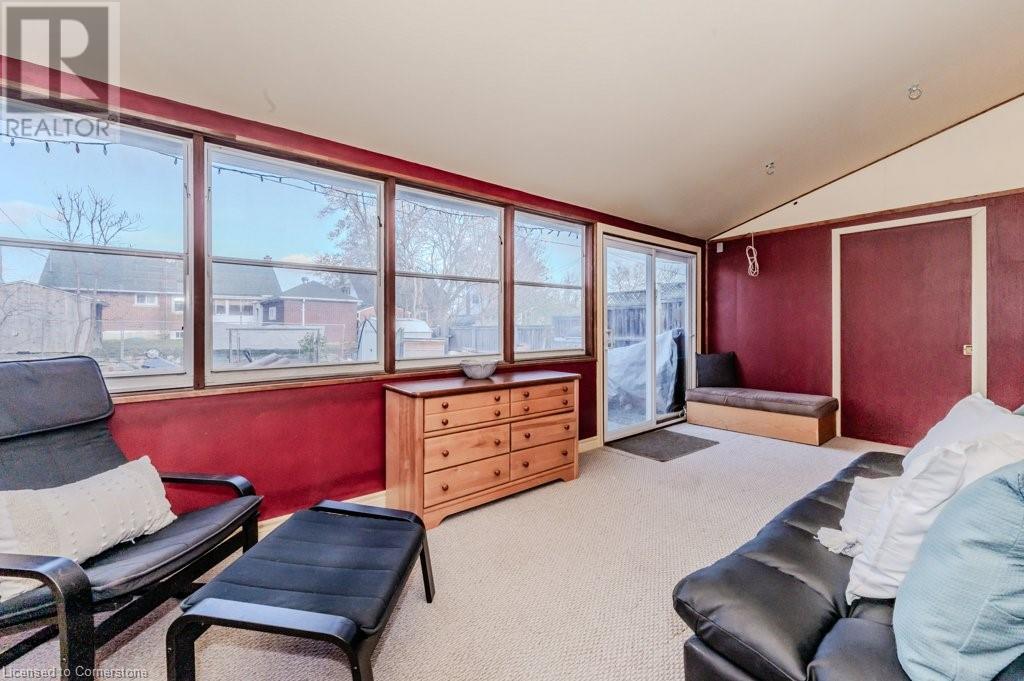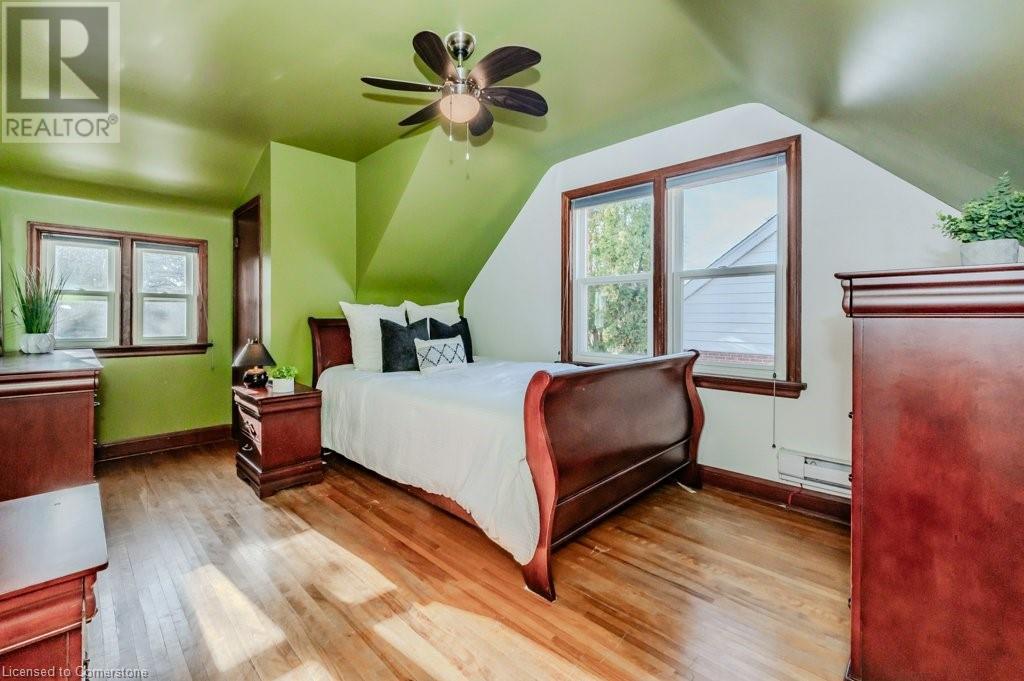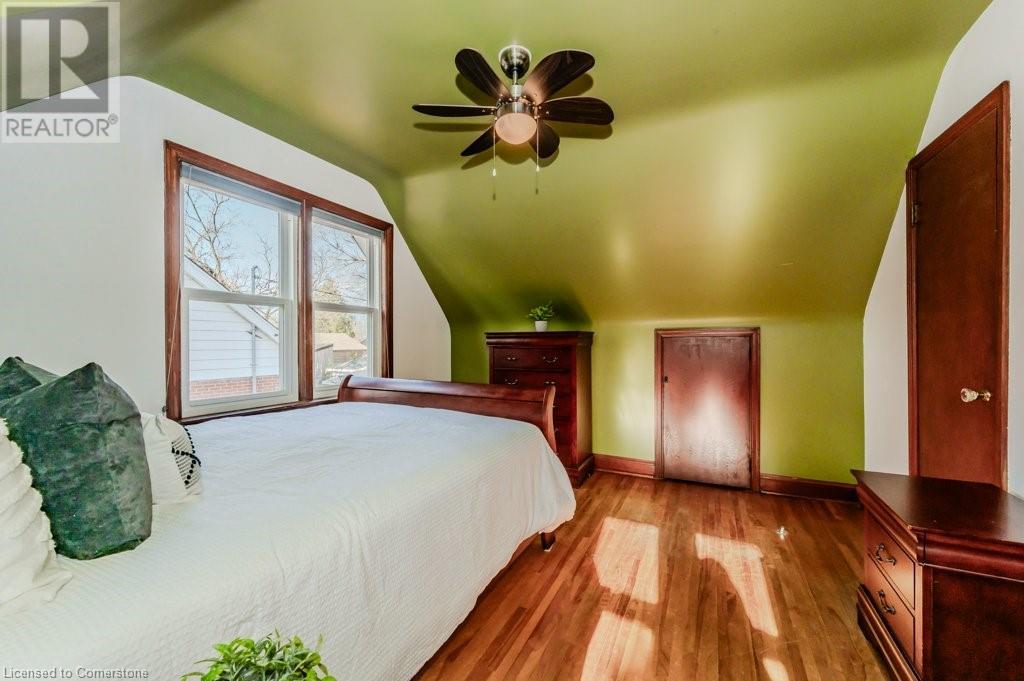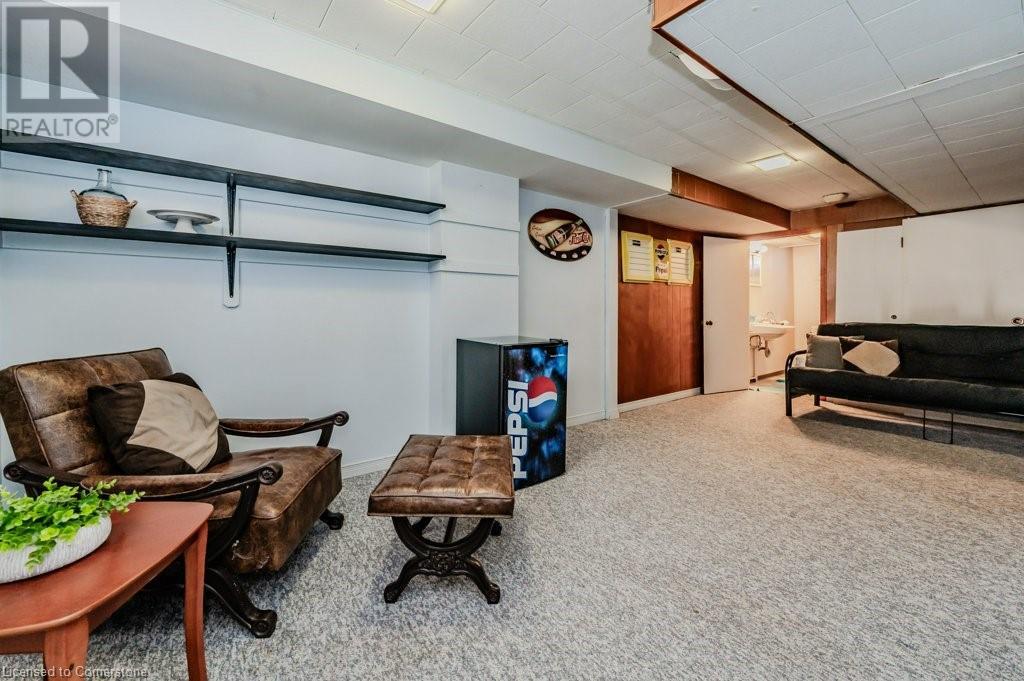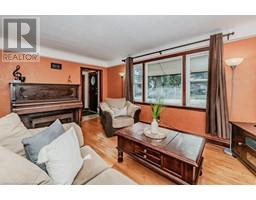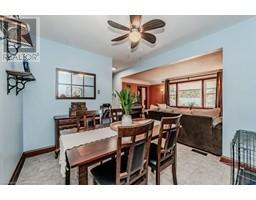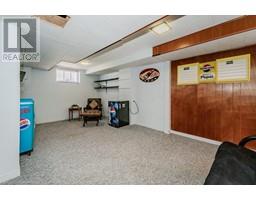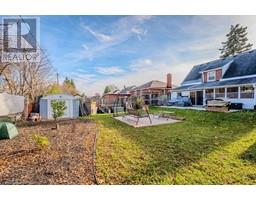2 Bedroom
2 Bathroom
1731 sqft
Central Air Conditioning
Forced Air
Landscaped
$650,000
Charming Home in a Prime Kitchener Location – 776 Rockway Drive! Welcome to 776 Rockway Drive, a delightful home nestled on a desirable street in Kitchener, just steps from the beautiful Rockway Golf Course. This two-story home is perfect for those seeking charm, convenience, and comfort. Key Features - Bedrooms & Bathrooms - 2 spacious bedrooms and 2 bathrooms (updated 4-piece bath upstairs and convenient 2-piece bath on the lower level). Main Floor - Bright and airy principal rooms with warm wood features, plus a cozy sunroom with a gas fireplace—perfect for relaxing year-round. Lower Level - A finished recreation room, laundry area, and plenty of storage space. Outdoor Space - A fully fenced yard surrounded by mature trees for privacy and tranquility, featuring a brand-new shed and an additional shed for extra storage. Parking - A brand-new driveway with ample parking for multiple vehicles. Upgrades & Improvements - Newer windows, furnace, and air conditioning. Newer kitchen appliances and a water softener with a lifetime warranty on gutter guards. Enjoy quick access to major highways, public transportation, shopping, and local trails. This ideal location combines the best of city convenience with the serenity of a mature neighbourhood. Don’t miss the opportunity to make 776 Rockway Drive your new home! Schedule your showing today! (id:47351)
Property Details
|
MLS® Number
|
40689751 |
|
Property Type
|
Single Family |
|
AmenitiesNearBy
|
Park, Place Of Worship, Playground, Public Transit, Schools, Shopping |
|
EquipmentType
|
Water Heater |
|
ParkingSpaceTotal
|
5 |
|
RentalEquipmentType
|
Water Heater |
Building
|
BathroomTotal
|
2 |
|
BedroomsAboveGround
|
2 |
|
BedroomsTotal
|
2 |
|
Appliances
|
Dishwasher, Dryer, Refrigerator, Stove, Water Softener, Washer |
|
BasementDevelopment
|
Partially Finished |
|
BasementType
|
Full (partially Finished) |
|
ConstructedDate
|
1950 |
|
ConstructionStyleAttachment
|
Detached |
|
CoolingType
|
Central Air Conditioning |
|
ExteriorFinish
|
Aluminum Siding, Brick |
|
FoundationType
|
Poured Concrete |
|
HalfBathTotal
|
1 |
|
HeatingType
|
Forced Air |
|
StoriesTotal
|
2 |
|
SizeInterior
|
1731 Sqft |
|
Type
|
House |
|
UtilityWater
|
Municipal Water |
Land
|
AccessType
|
Highway Access, Highway Nearby |
|
Acreage
|
No |
|
LandAmenities
|
Park, Place Of Worship, Playground, Public Transit, Schools, Shopping |
|
LandscapeFeatures
|
Landscaped |
|
Sewer
|
Municipal Sewage System |
|
SizeDepth
|
120 Ft |
|
SizeFrontage
|
50 Ft |
|
SizeTotalText
|
Under 1/2 Acre |
|
ZoningDescription
|
R2a |
Rooms
| Level |
Type |
Length |
Width |
Dimensions |
|
Second Level |
Storage |
|
|
8'10'' x 3'9'' |
|
Second Level |
4pc Bathroom |
|
|
Measurements not available |
|
Second Level |
Bedroom |
|
|
8'10'' x 12'0'' |
|
Second Level |
Primary Bedroom |
|
|
11'3'' x 15'0'' |
|
Basement |
Utility Room |
|
|
11'1'' x 10'1'' |
|
Basement |
Laundry Room |
|
|
Measurements not available |
|
Basement |
2pc Bathroom |
|
|
Measurements not available |
|
Basement |
Recreation Room |
|
|
19'6'' x 13'10'' |
|
Main Level |
Storage |
|
|
9'7'' x 7'9'' |
|
Main Level |
Sunroom |
|
|
9'7'' x 19'4'' |
|
Main Level |
Living Room |
|
|
10'7'' x 18'1'' |
|
Main Level |
Kitchen |
|
|
15'5'' x 8'10'' |
|
Main Level |
Dining Room |
|
|
9'9'' x 18'1'' |
https://www.realtor.ca/real-estate/27795600/776-rockway-drive-kitchener












