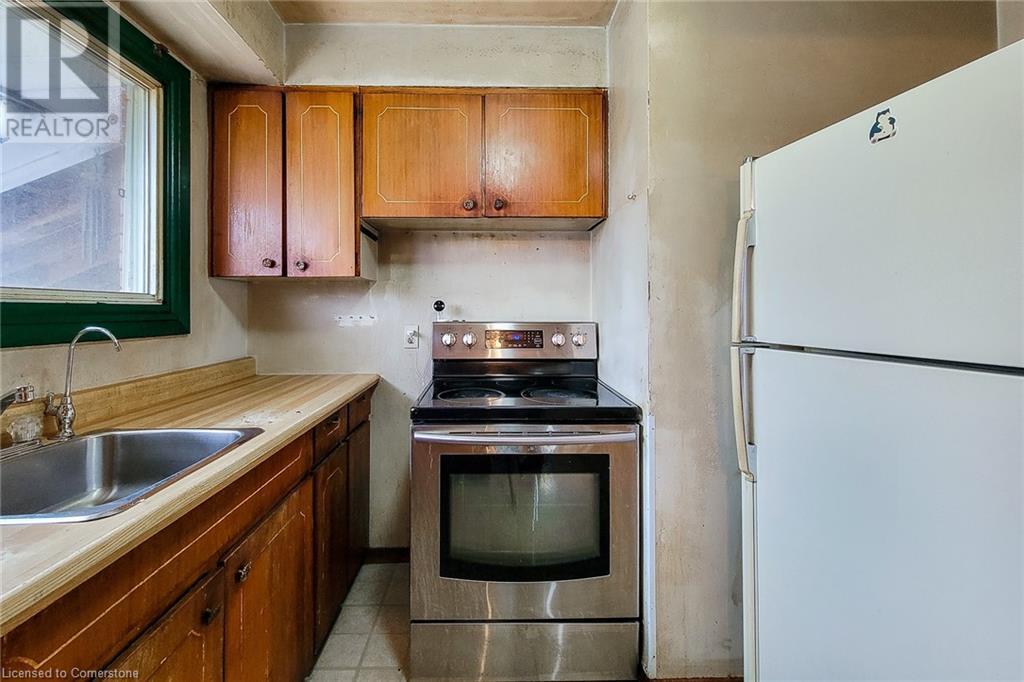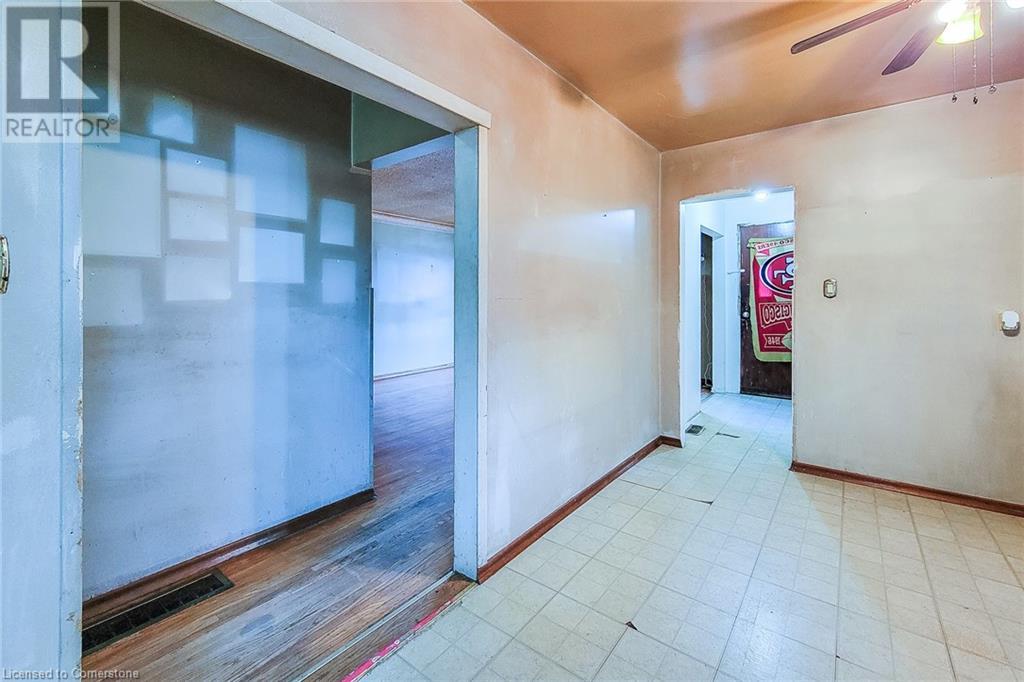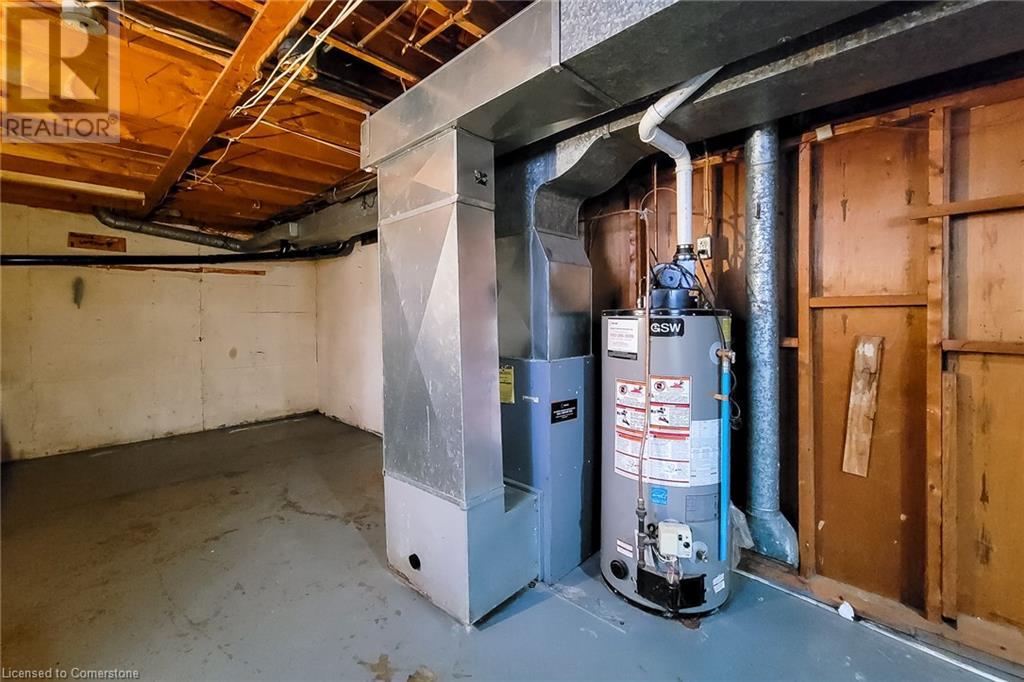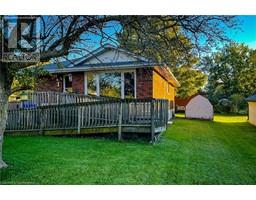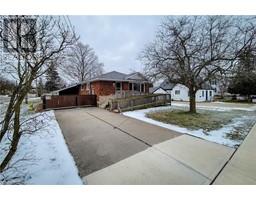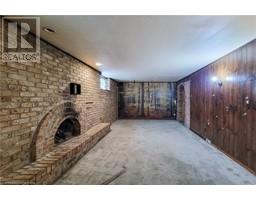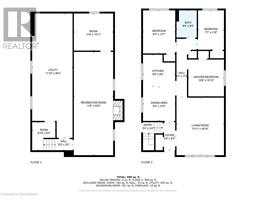3 Bedroom
1 Bathroom
1045 sqft
Bungalow
None
Forced Air
$459,999
Charming brick bungalow nestled in a serene established neighbourhood. Just minutes from downtown shopping, the local pool, splash pad, park and scenic walking paths. This cozy home has 3 bedrooms and 1 bathroom, featuring hardwood flooring in the living room and bedrooms. The partially finished basement offers endless potential and additional space with a recreation room, separate den, laundry and storage area. Side door for easy access to the lower level and ample parking ensure convenience for all. A prefect blend of comfort and enjoyment! (id:47351)
Open House
This property has open houses!
January
26
Sunday
Starts at:
2:00 pm
Ends at:4:00 pm
Property Details
| MLS® Number | 40690651 |
| Property Type | Single Family |
| AmenitiesNearBy | Park, Schools, Shopping |
| EquipmentType | Water Heater |
| ParkingSpaceTotal | 4 |
| RentalEquipmentType | Water Heater |
Building
| BathroomTotal | 1 |
| BedroomsAboveGround | 3 |
| BedroomsTotal | 3 |
| Appliances | Dryer, Refrigerator, Stove, Washer |
| ArchitecturalStyle | Bungalow |
| BasementDevelopment | Partially Finished |
| BasementType | Full (partially Finished) |
| ConstructionStyleAttachment | Detached |
| CoolingType | None |
| ExteriorFinish | Brick Veneer |
| HeatingFuel | Natural Gas |
| HeatingType | Forced Air |
| StoriesTotal | 1 |
| SizeInterior | 1045 Sqft |
| Type | House |
| UtilityWater | Municipal Water |
Parking
| Carport |
Land
| Acreage | No |
| LandAmenities | Park, Schools, Shopping |
| Sewer | Municipal Sewage System |
| SizeDepth | 100 Ft |
| SizeFrontage | 58 Ft |
| SizeTotalText | Under 1/2 Acre |
| ZoningDescription | H A7a |
Rooms
| Level | Type | Length | Width | Dimensions |
|---|---|---|---|---|
| Basement | Utility Room | 11'10'' x 36'4'' | ||
| Basement | Office | 11'6'' x 10'11'' | ||
| Basement | Recreation Room | 11'6'' x 30'3'' | ||
| Main Level | 3pc Bathroom | Measurements not available | ||
| Main Level | Bedroom | 7'7'' x 11'6'' | ||
| Main Level | Bedroom | 9'5'' x 12'7'' | ||
| Main Level | Bedroom | 10'6'' x 10'0'' | ||
| Main Level | Dining Room | 9'5'' x 10'0'' | ||
| Main Level | Kitchen | 9'5'' x 9'4'' | ||
| Main Level | Living Room | 13'11'' x 16'10'' |
https://www.realtor.ca/real-estate/27826844/257-orkney-street-w-caledonia















