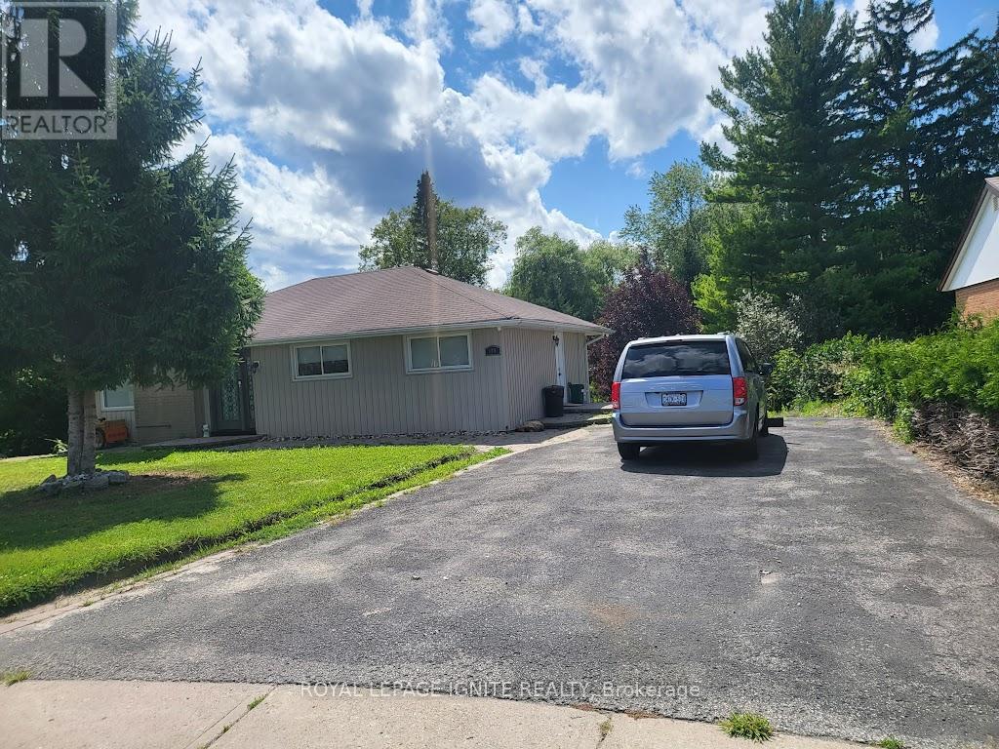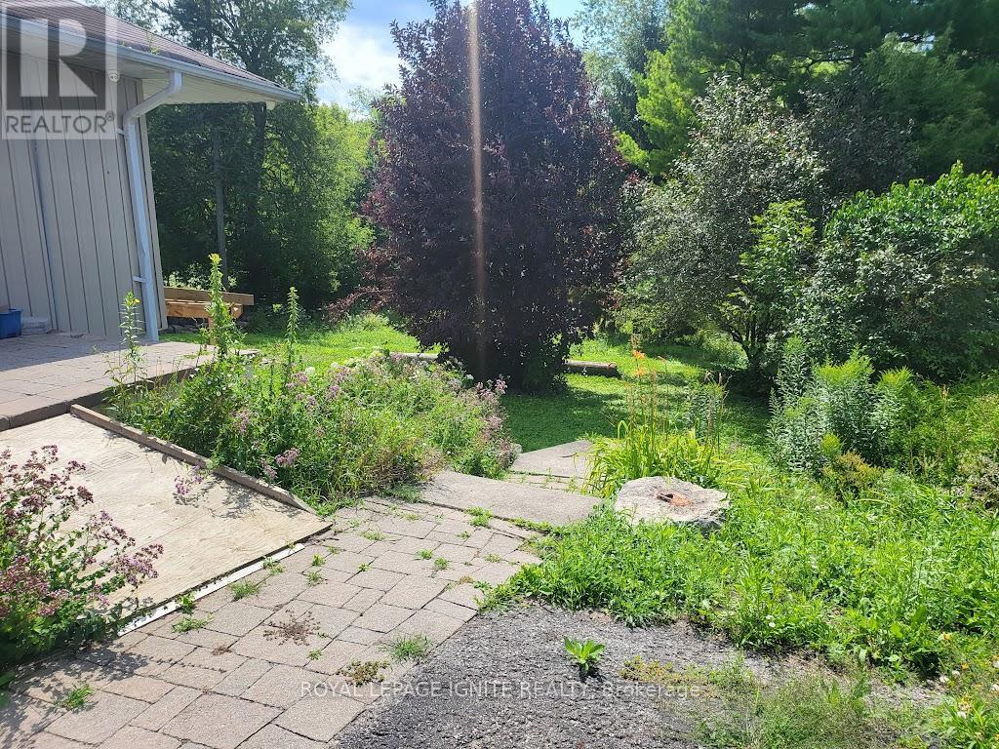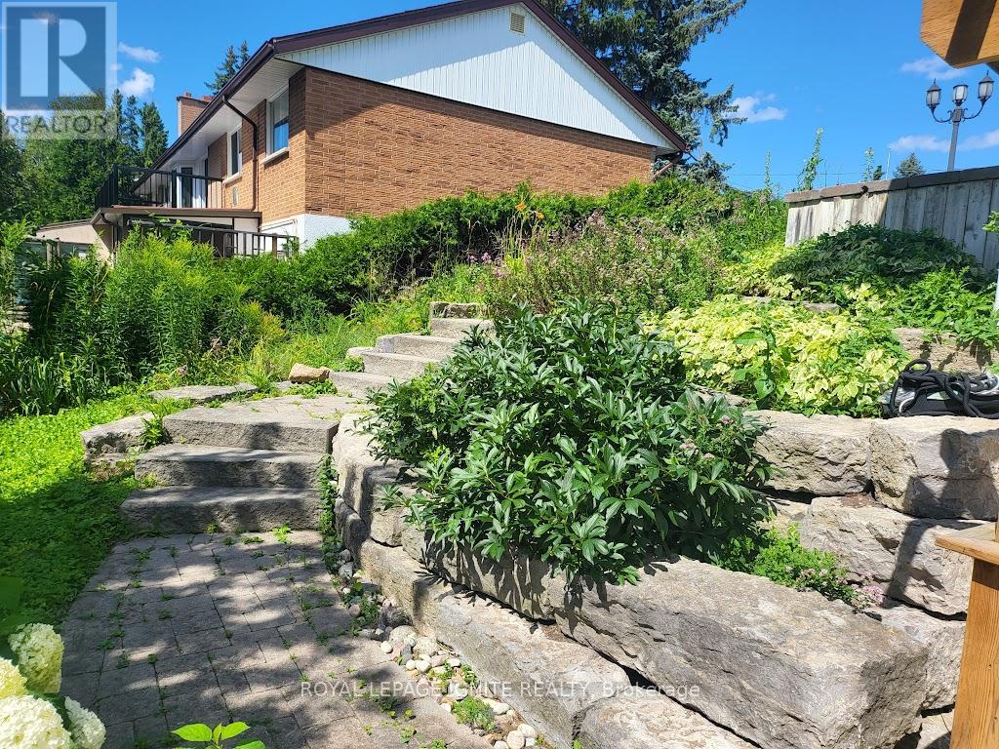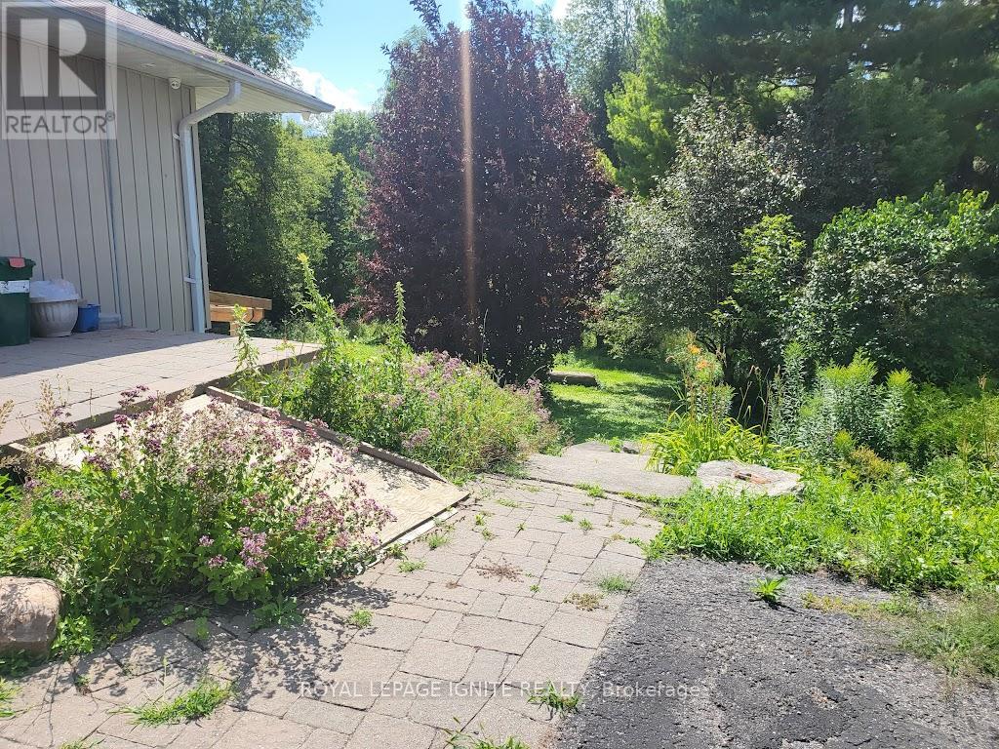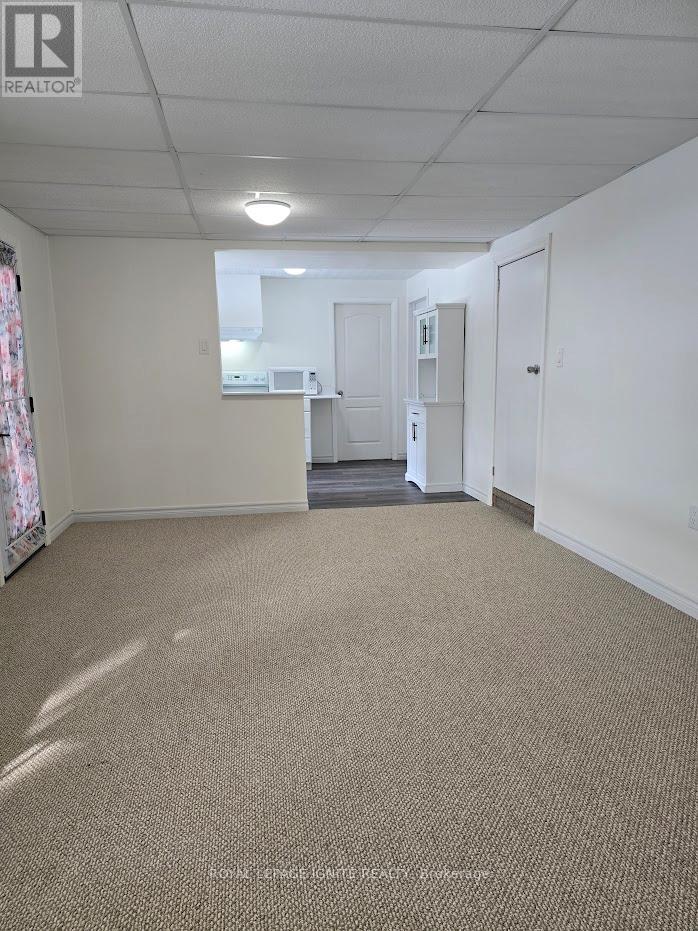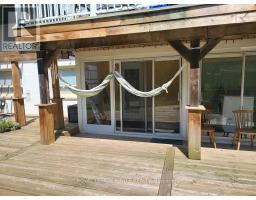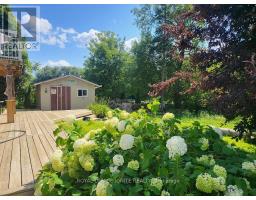2 Bedroom
1 Bathroom
Raised Bungalow
Central Air Conditioning
Forced Air
$1,800 Monthly
Detached Bungalow With Huge Lot 80 X 255 Backing Onto Ravine. New carpetand freshly painted. basement Only for Lease. Two bedroom with one washroom. The entrance at the back Overlooking An Impressive Back Yard And Landlord Will Take Care Of The Backyard Himself. Tenants has to keep their walk way and driveway clear of snow.Tenants to pay 50% of the utility bills. **** EXTRAS **** Fridge, Stove, Washer, And Dryer. All Elf's, Window Coverings.2 parking spot (id:47351)
Property Details
|
MLS® Number
|
E11934812 |
|
Property Type
|
Single Family |
|
Community Name
|
Blue Grass Meadows |
|
AmenitiesNearBy
|
Public Transit, Schools |
|
Features
|
Ravine, Conservation/green Belt |
|
ParkingSpaceTotal
|
2 |
Building
|
BathroomTotal
|
1 |
|
BedroomsAboveGround
|
2 |
|
BedroomsTotal
|
2 |
|
ArchitecturalStyle
|
Raised Bungalow |
|
BasementDevelopment
|
Finished |
|
BasementFeatures
|
Separate Entrance, Walk Out |
|
BasementType
|
N/a (finished) |
|
ConstructionStyleAttachment
|
Detached |
|
CoolingType
|
Central Air Conditioning |
|
ExteriorFinish
|
Aluminum Siding, Brick |
|
FlooringType
|
Carpeted, Ceramic |
|
FoundationType
|
Concrete |
|
HeatingFuel
|
Natural Gas |
|
HeatingType
|
Forced Air |
|
StoriesTotal
|
1 |
|
Type
|
House |
|
UtilityWater
|
Municipal Water |
Land
|
Acreage
|
No |
|
LandAmenities
|
Public Transit, Schools |
|
Sewer
|
Sanitary Sewer |
|
SizeDepth
|
255 Ft |
|
SizeFrontage
|
80 Ft |
|
SizeIrregular
|
80 X 255 Ft |
|
SizeTotalText
|
80 X 255 Ft |
Rooms
| Level |
Type |
Length |
Width |
Dimensions |
|
Basement |
Living Room |
5.73 m |
3.56 m |
5.73 m x 3.56 m |
|
Basement |
Kitchen |
3.63 m |
2.71 m |
3.63 m x 2.71 m |
|
Basement |
Bedroom |
5.18 m |
3.23 m |
5.18 m x 3.23 m |
|
Basement |
Bedroom 2 |
3.65 m |
2.9 m |
3.65 m x 2.9 m |
https://www.realtor.ca/real-estate/27828617/bsmt-108-hazelwood-drive-whitby-blue-grass-meadows-blue-grass-meadows
