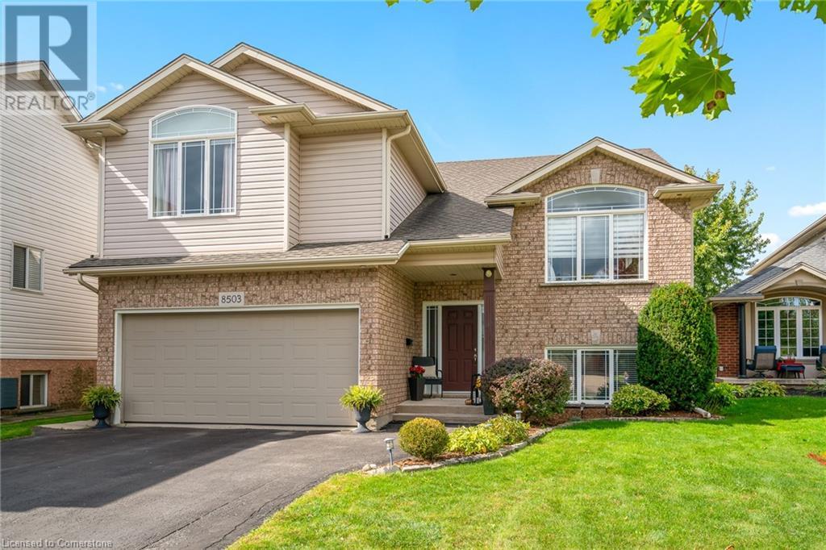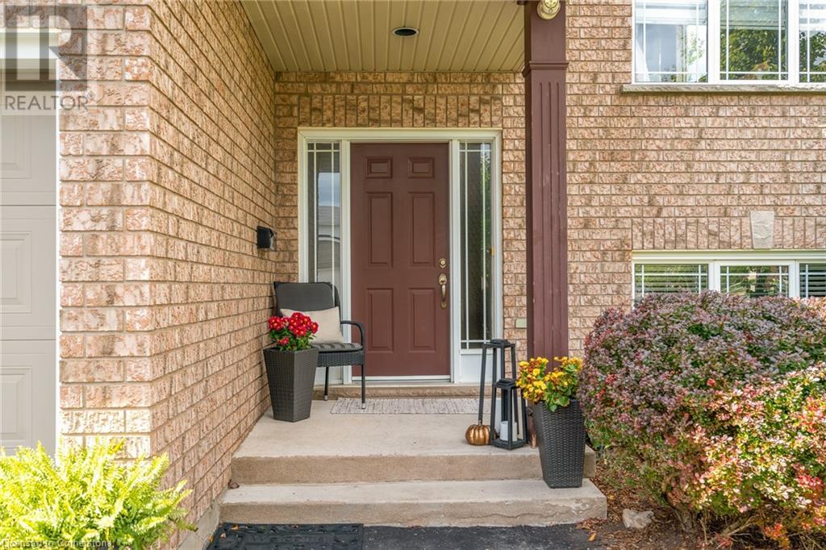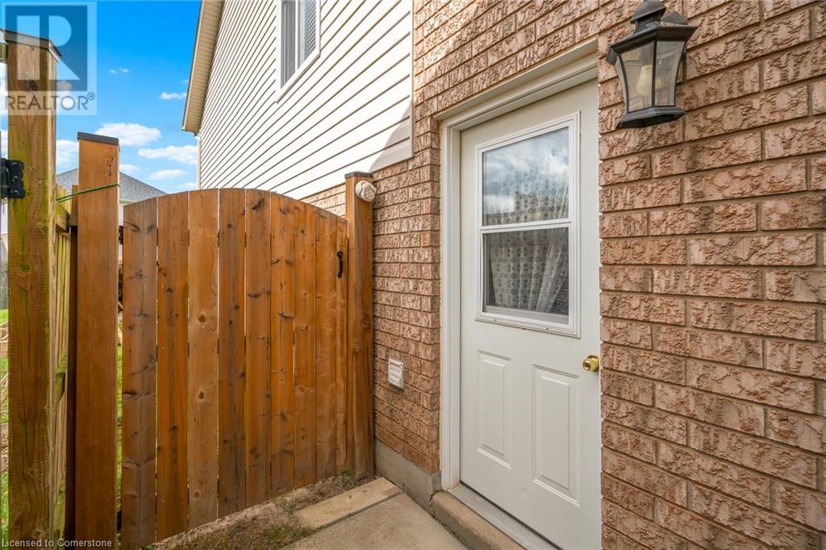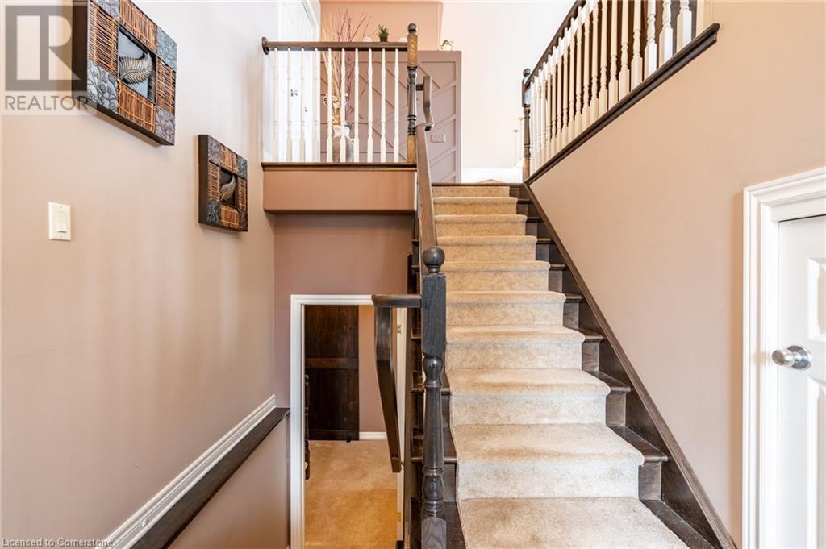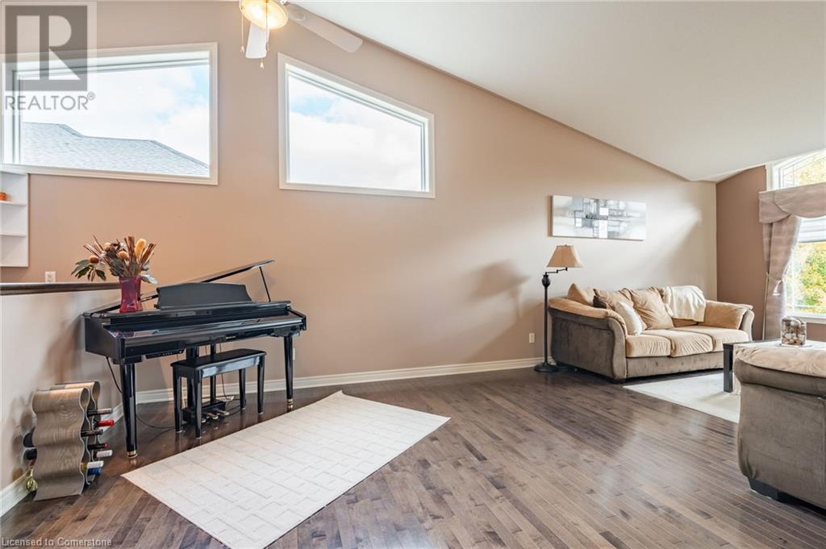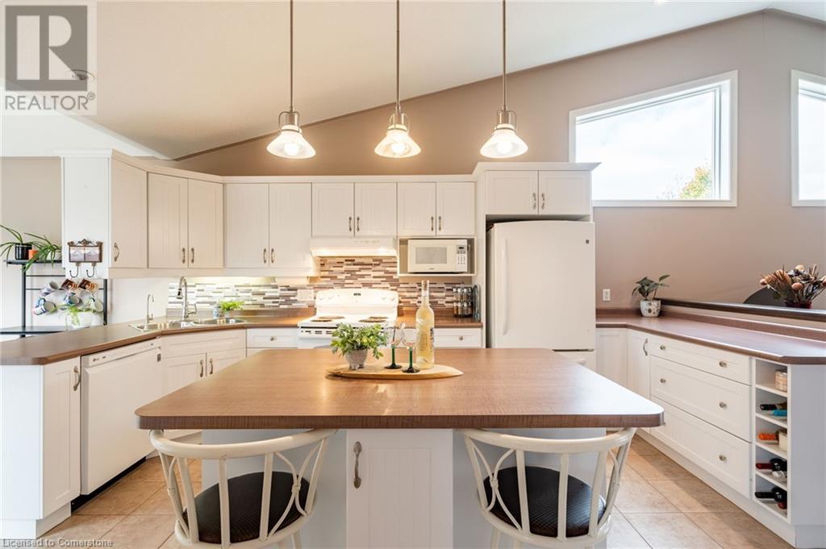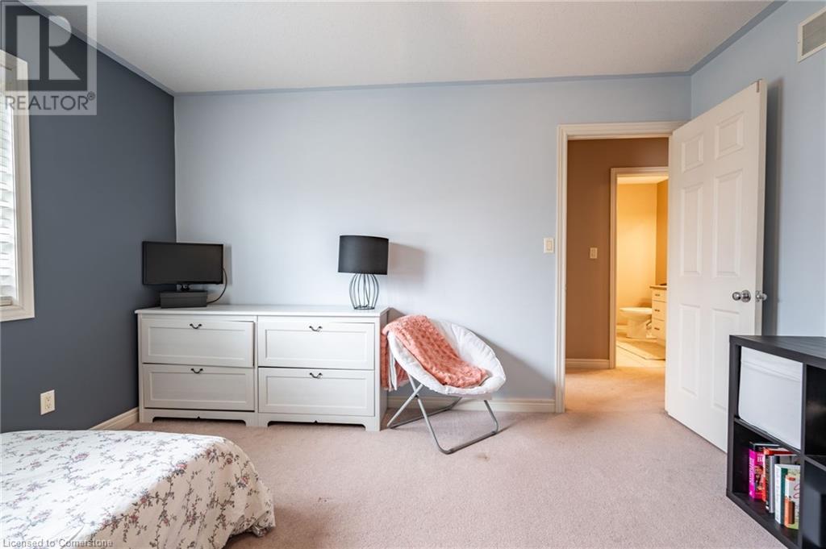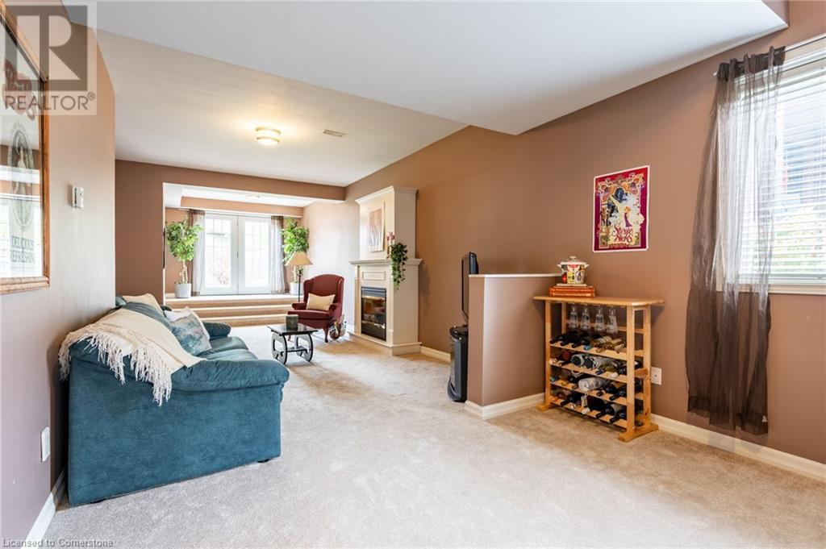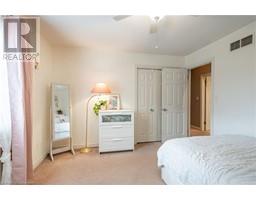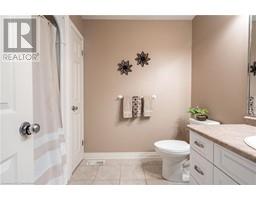6 Bedroom
3 Bathroom
3114 sqft
Fireplace
Central Air Conditioning
Forced Air
$967,900
Welcome to your next great find in Niagara Falls – a home that seamlessly blends style, function, and versatility. Featuring three generous bedrooms plus a den and two stylishly renovated bathrooms above grade, this home radiates modern charm. The kitchen is a showstopper: vast, open, and filled with natural light, it’s a dream space for cooking, entertaining, and everyday family moments. Downstairs, the fully finished walkout basement transforms into a world of possibilities, with two additional bedrooms, a sleek kitchenette, and a private bathroom. This lower-level suite is perfect for multi-generational living, accommodating guests, or even creating an income-generating rental space. Located minutes from iconic Niagara Falls and all local amenities, this property is more than just a home – it’s a lifestyle opportunity. (id:47351)
Property Details
|
MLS® Number
|
40692397 |
|
Property Type
|
Single Family |
|
AmenitiesNearBy
|
Airport, Beach, Hospital, Park, Place Of Worship, Playground, Schools, Shopping |
|
CommunityFeatures
|
Community Centre, School Bus |
|
EquipmentType
|
Water Heater |
|
Features
|
Paved Driveway, Sump Pump, In-law Suite |
|
ParkingSpaceTotal
|
8 |
|
RentalEquipmentType
|
Water Heater |
|
Structure
|
Shed |
Building
|
BathroomTotal
|
3 |
|
BedroomsAboveGround
|
4 |
|
BedroomsBelowGround
|
2 |
|
BedroomsTotal
|
6 |
|
Appliances
|
Central Vacuum, Dishwasher, Dryer, Refrigerator, Stove, Hood Fan, Window Coverings, Garage Door Opener |
|
BasementDevelopment
|
Finished |
|
BasementType
|
Full (finished) |
|
ConstructedDate
|
2004 |
|
ConstructionStyleAttachment
|
Detached |
|
CoolingType
|
Central Air Conditioning |
|
ExteriorFinish
|
Concrete |
|
FireProtection
|
Smoke Detectors |
|
FireplacePresent
|
Yes |
|
FireplaceTotal
|
1 |
|
Fixture
|
Ceiling Fans |
|
HeatingFuel
|
Natural Gas |
|
HeatingType
|
Forced Air |
|
SizeInterior
|
3114 Sqft |
|
Type
|
House |
|
UtilityWater
|
Municipal Water |
Parking
Land
|
AccessType
|
Highway Access |
|
Acreage
|
No |
|
LandAmenities
|
Airport, Beach, Hospital, Park, Place Of Worship, Playground, Schools, Shopping |
|
Sewer
|
Municipal Sewage System |
|
SizeDepth
|
116 Ft |
|
SizeFrontage
|
53 Ft |
|
SizeTotalText
|
Under 1/2 Acre |
|
ZoningDescription
|
R1e |
Rooms
| Level |
Type |
Length |
Width |
Dimensions |
|
Second Level |
3pc Bathroom |
|
|
8'0'' x 7'1'' |
|
Second Level |
Bedroom |
|
|
12'0'' x 10'7'' |
|
Second Level |
Bedroom |
|
|
11'11'' x 10'7'' |
|
Second Level |
Bedroom |
|
|
8'5'' x 11'9'' |
|
Second Level |
Breakfast |
|
|
10'1'' x 11'2'' |
|
Second Level |
Kitchen |
|
|
17'1'' x 13'4'' |
|
Second Level |
Living Room |
|
|
14'2'' x 12'1'' |
|
Third Level |
Full Bathroom |
|
|
10'3'' x 12'10'' |
|
Third Level |
Primary Bedroom |
|
|
17'3'' x 15'9'' |
|
Basement |
Kitchen/dining Room |
|
|
19'4'' x 13'2'' |
|
Basement |
3pc Bathroom |
|
|
9'9'' x 4'8'' |
|
Basement |
Bedroom |
|
|
10'9'' x 10'8'' |
|
Basement |
Bedroom |
|
|
11'4'' x 13'4'' |
|
Basement |
Recreation Room |
|
|
34'1'' x 14'1'' |
|
Main Level |
Foyer |
|
|
6'2'' x 6'8'' |
https://www.realtor.ca/real-estate/27828659/8503-greenfield-crescent-niagara-falls
